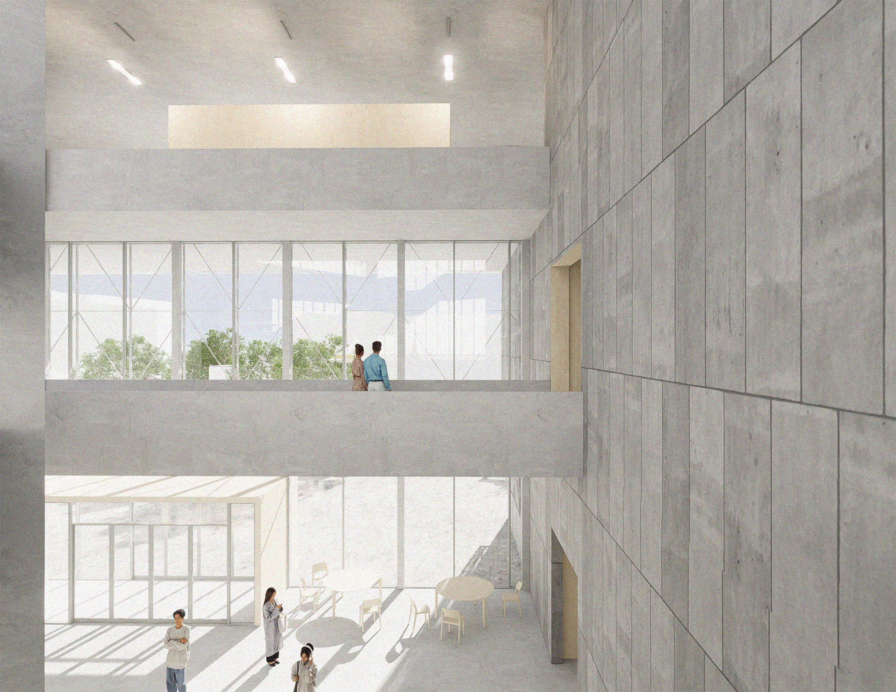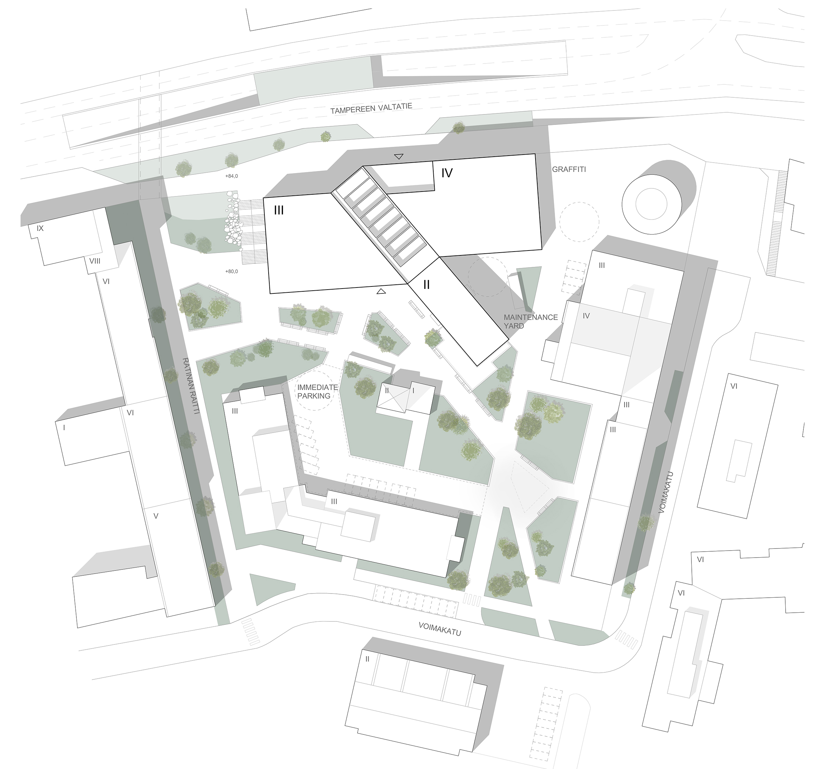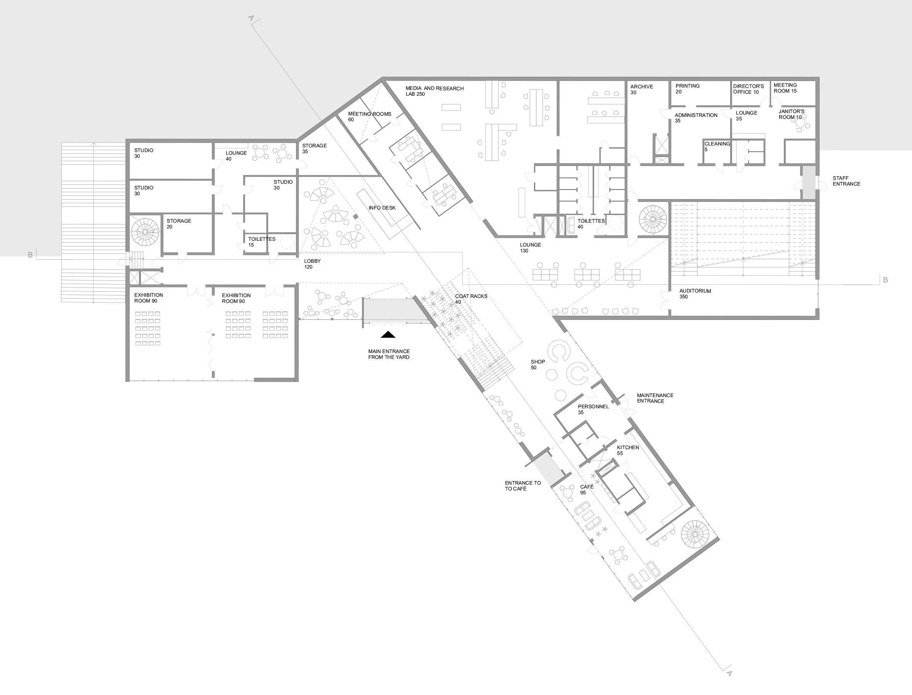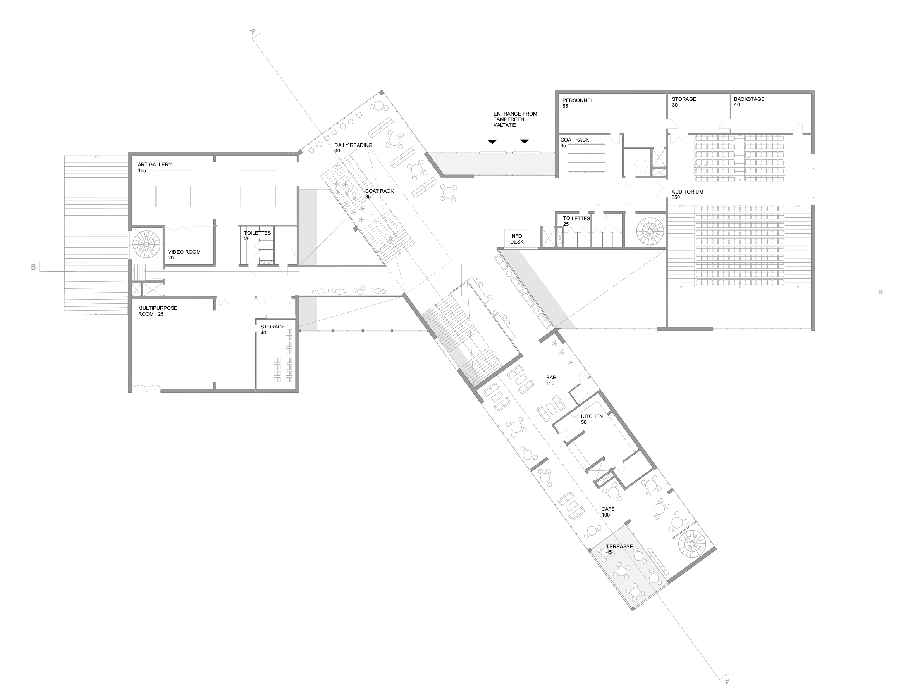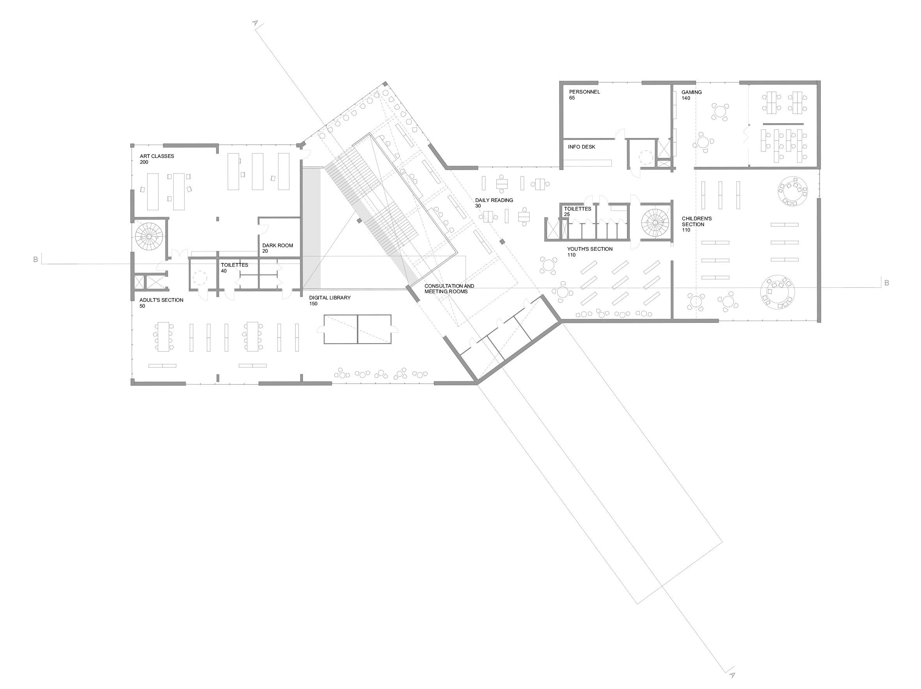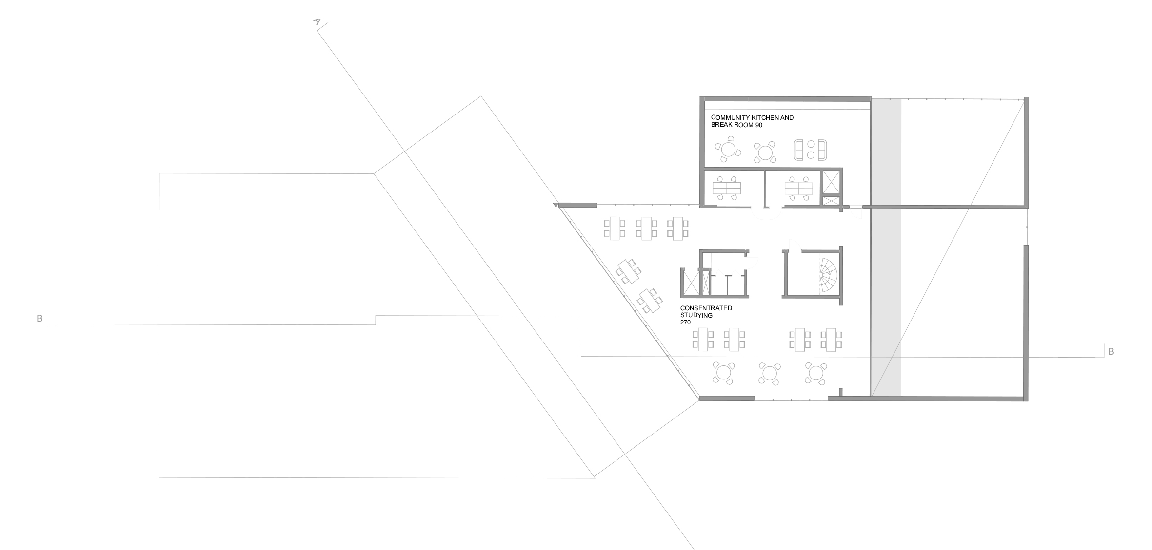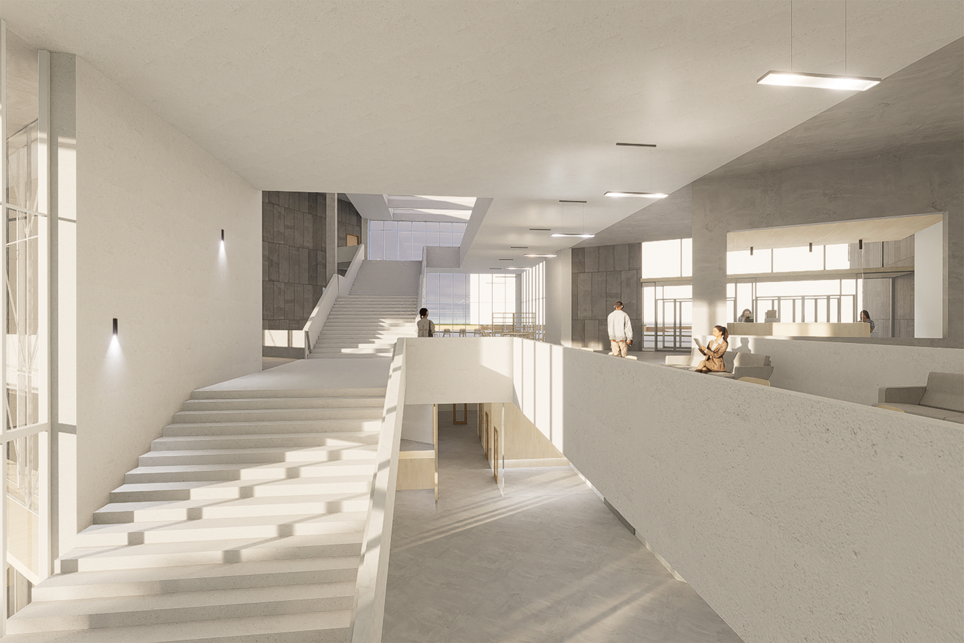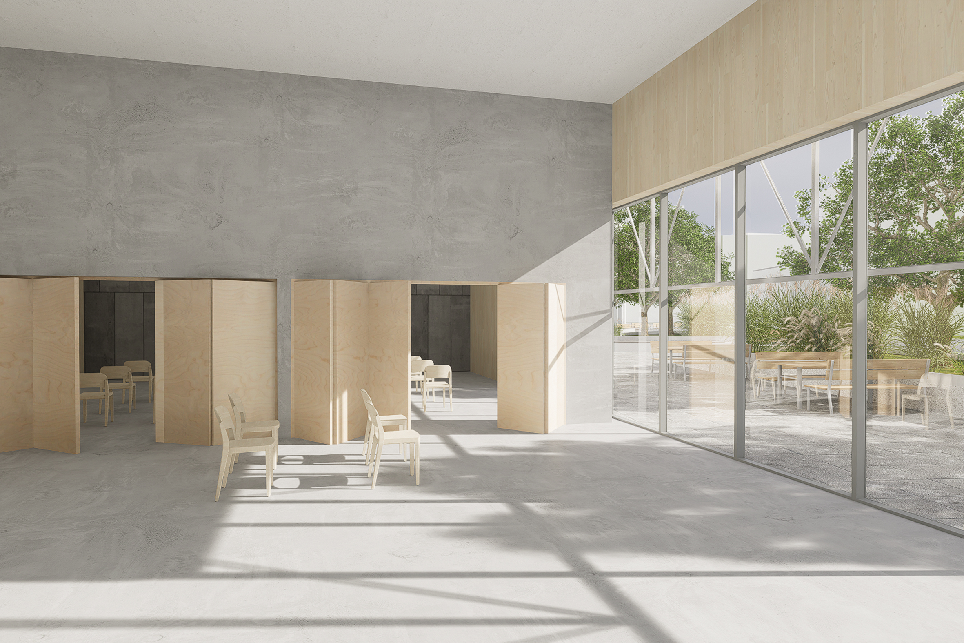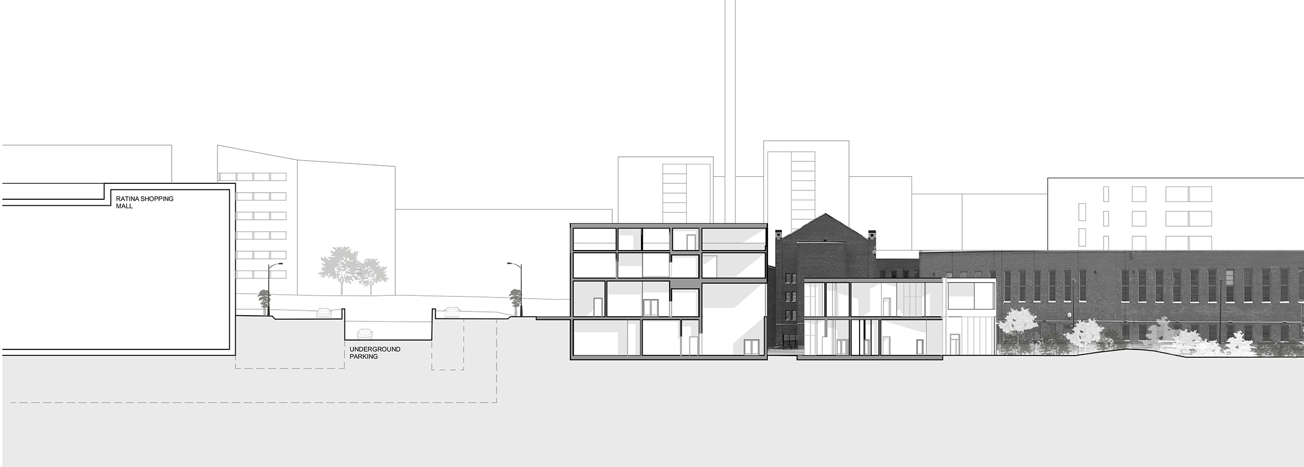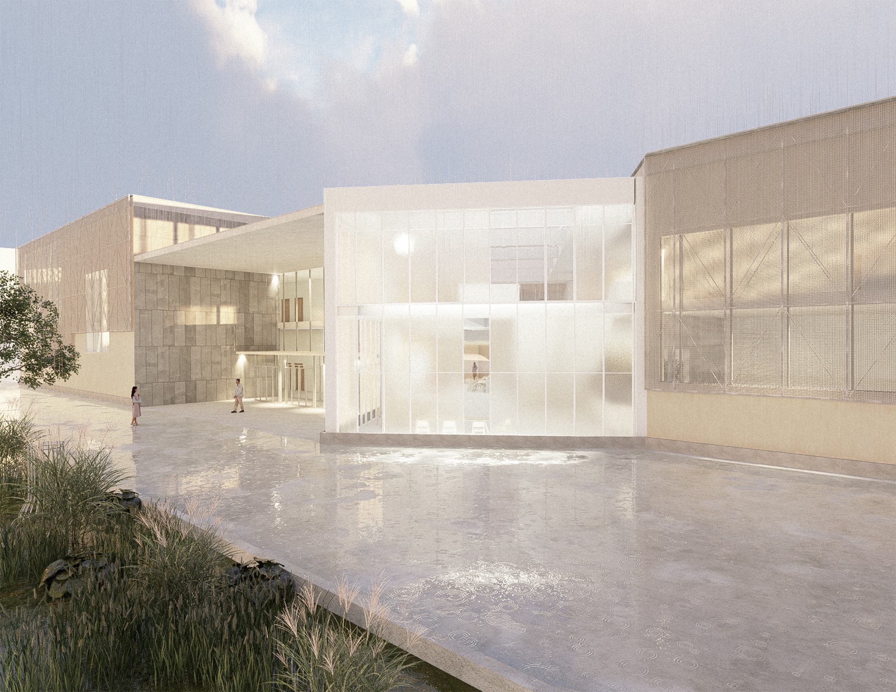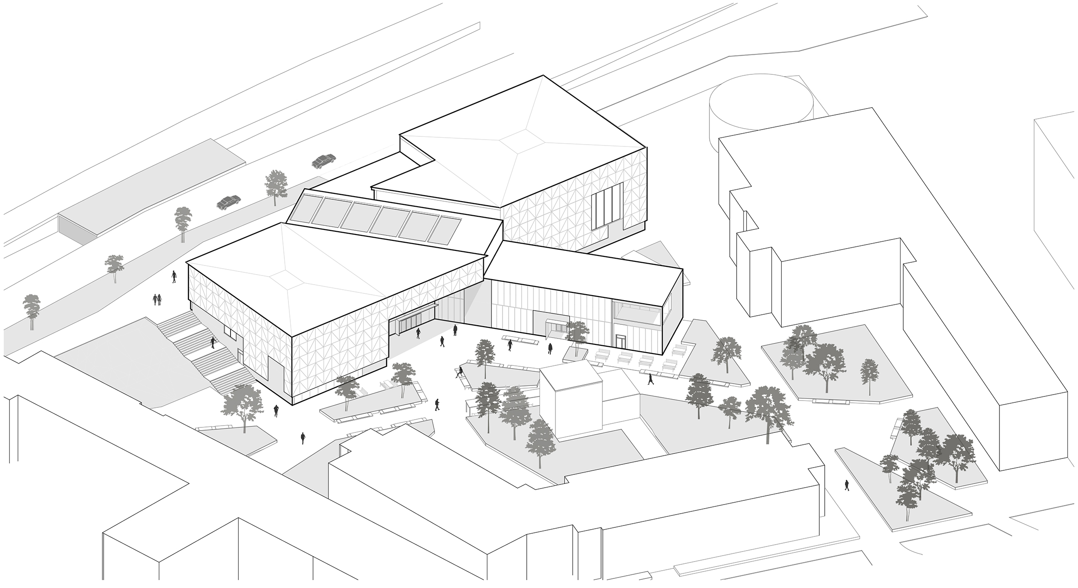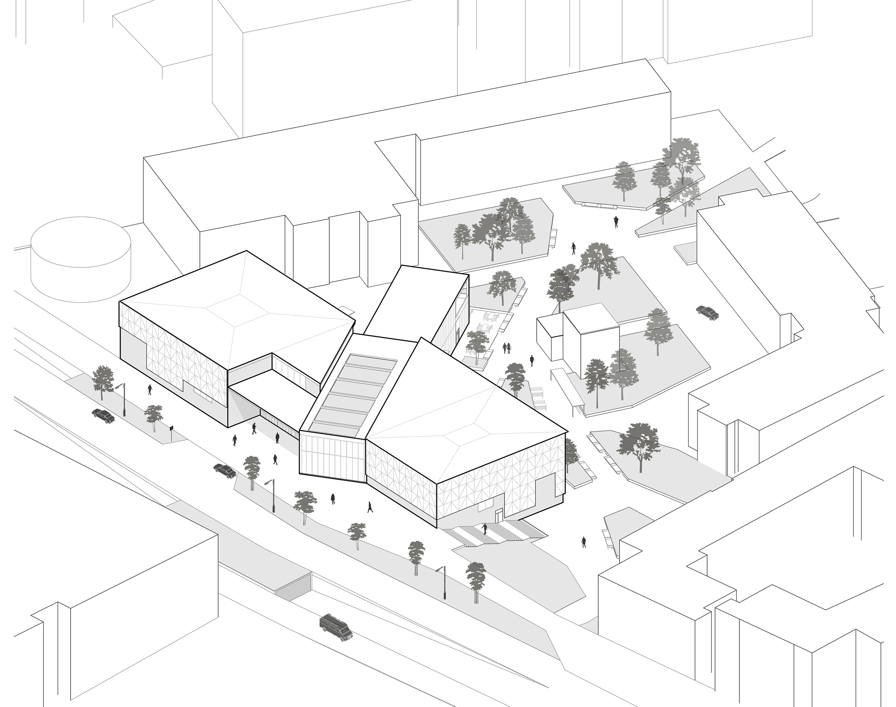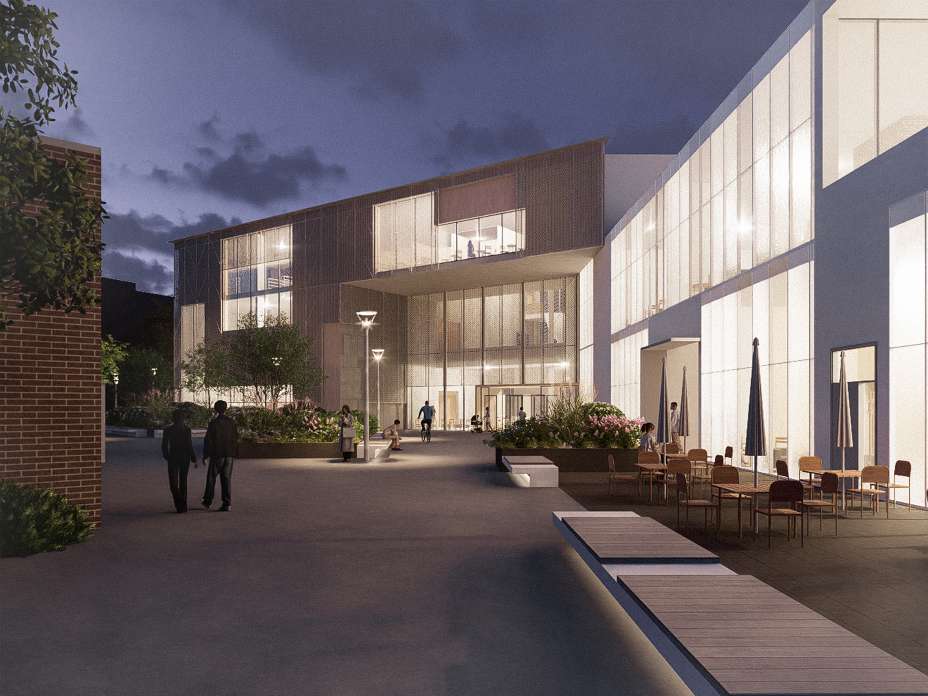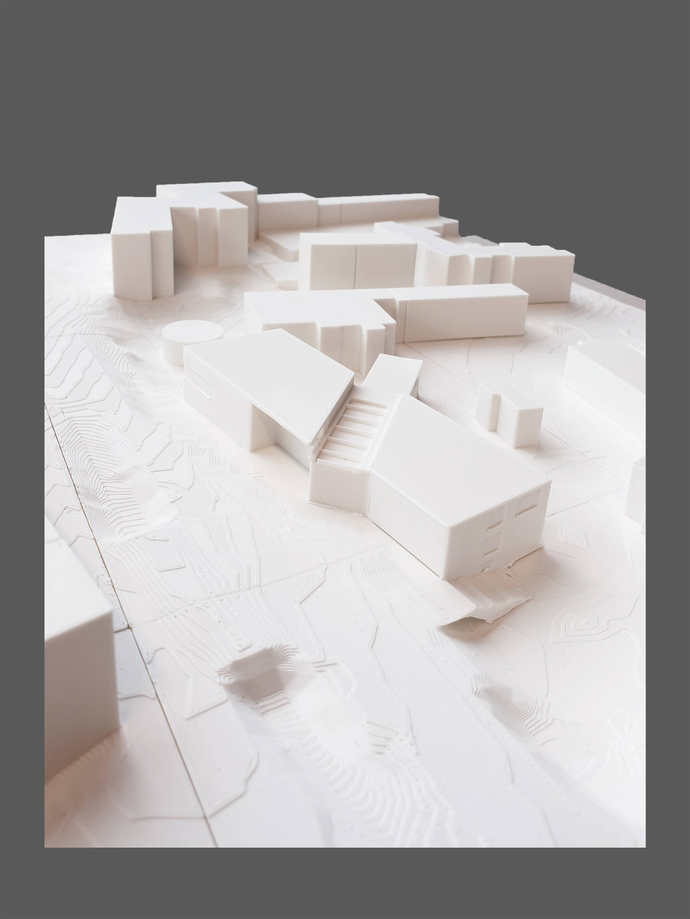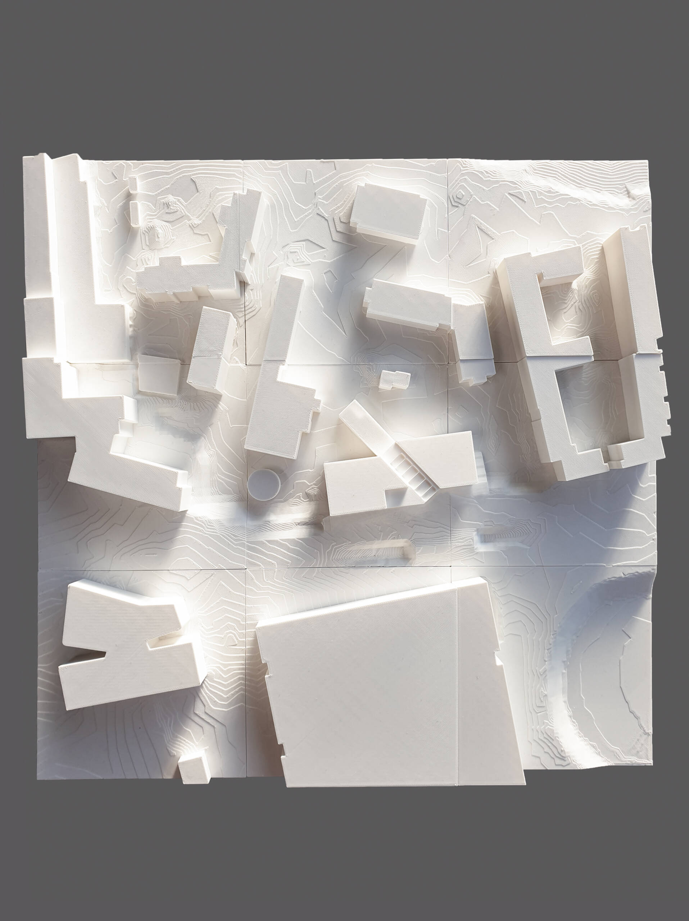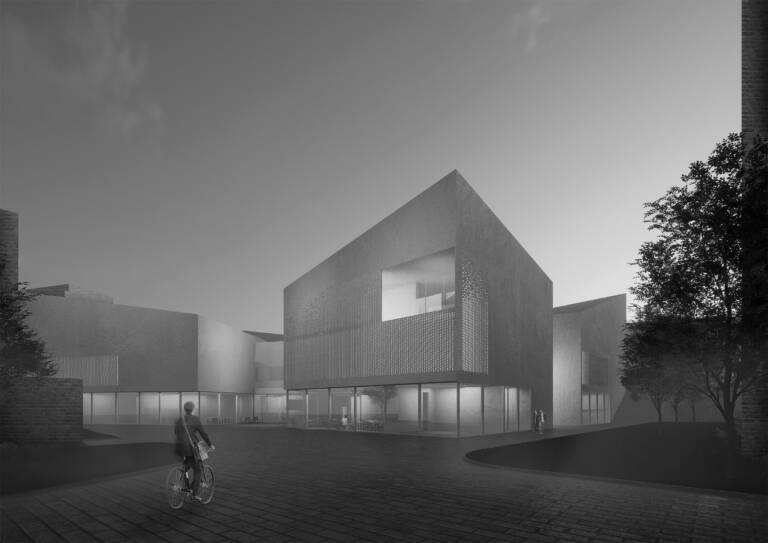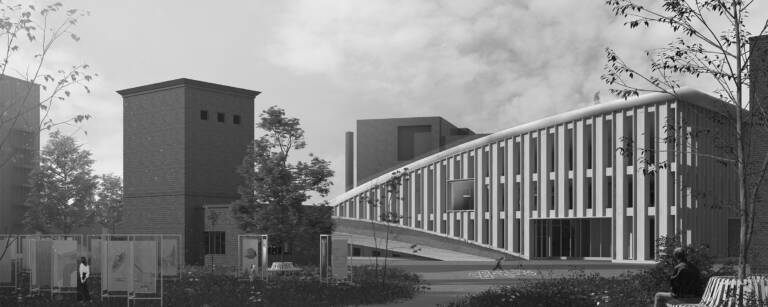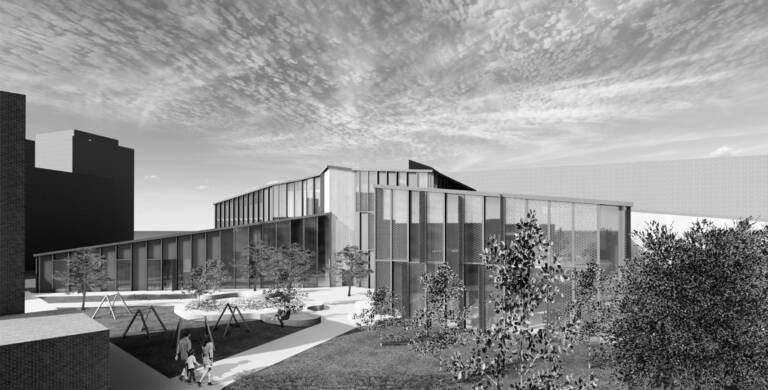Demos media and research centre with its diagonal pedestrian route through plot serve as a communal meeting place and offers comprehensive and cultural experiences for city residents. We chose the name Demos for it means common people, our target audience. Our most important aim was to create an experiential environment and a gateway from cityscape to another. The mass of the building naturally began to follow the pedestrian route.
The mass consists of two intersecting pieces. A narrow piece pierces the larger horizontal one into two and divides the building into three almost separate sections. These parts have different characteristics, materials and lighting conditions. The middle part is for commercial use such as cafeteria, bar and consultation whereas the side wings are specifically for exhibitions, research and arts.
The two atriums on two floors are connected vertically in a three-floor high room. The staircase from the first floor forms a luring pathway with skylight that enables a straight-forward route through all three floors and the opportunity to stop and experience the functions and views offered by both spaces and voids.
Structurally the side wings are supported by load bearing walls that play a part in dividing the masses into wider and narrower spaces, bridges and corridors. The narrow middle mass consists of pillars and bars, which allows the structure to be lighter and more transparent.
