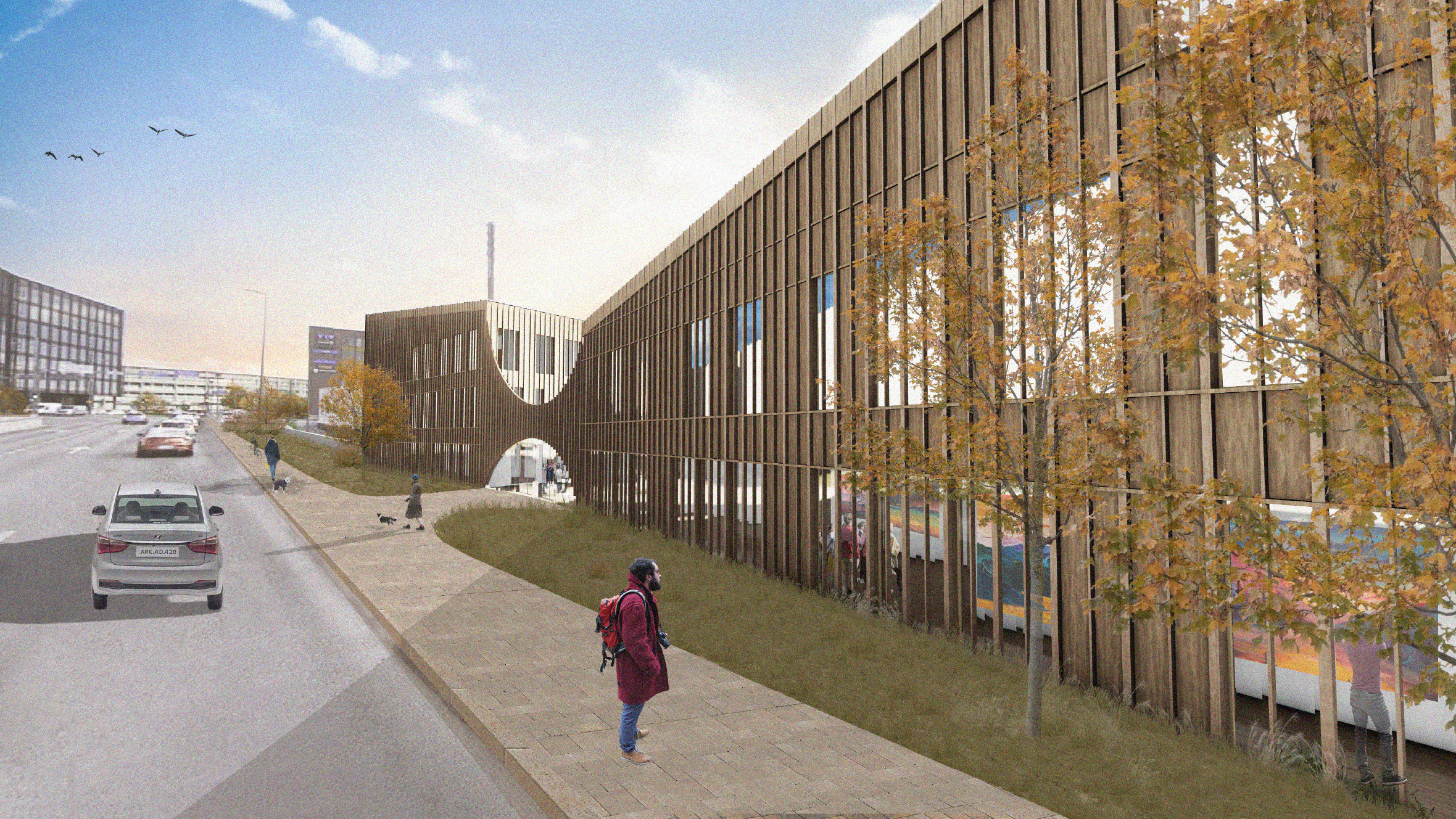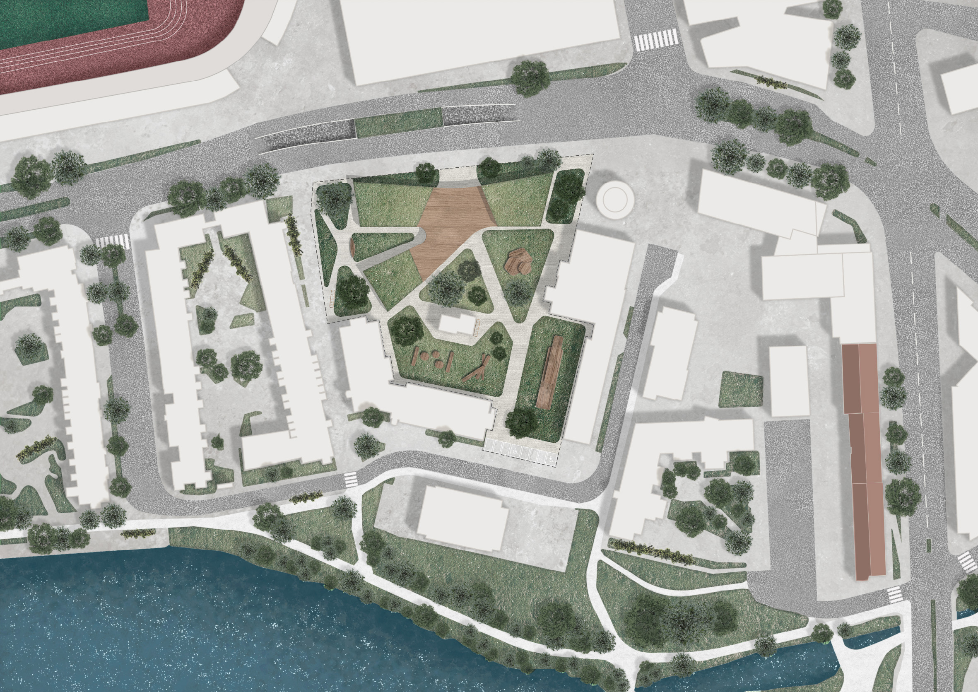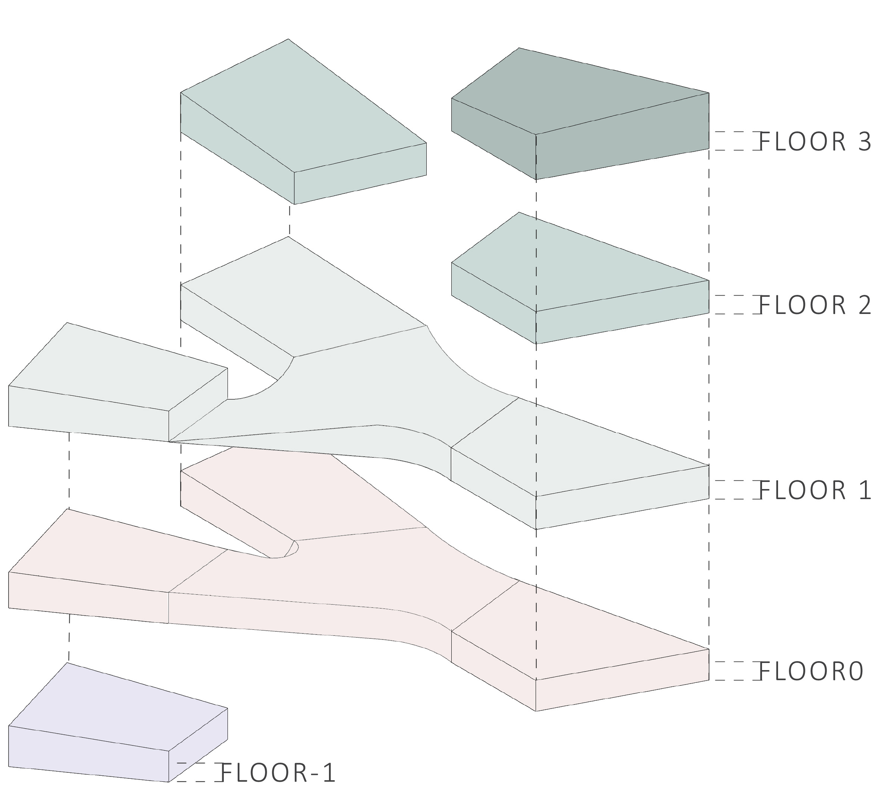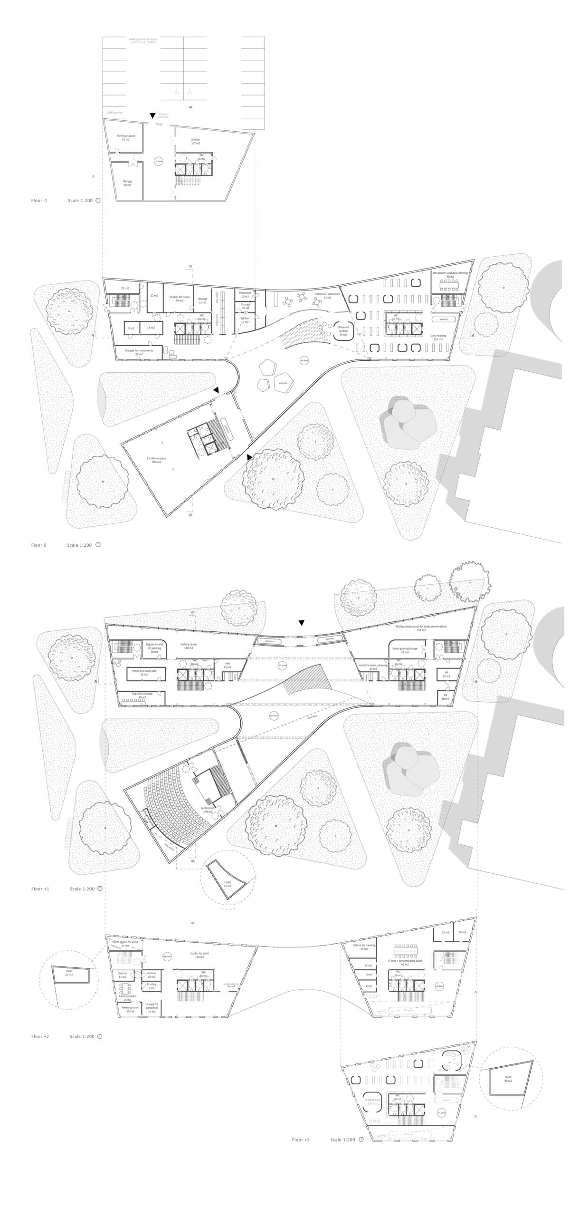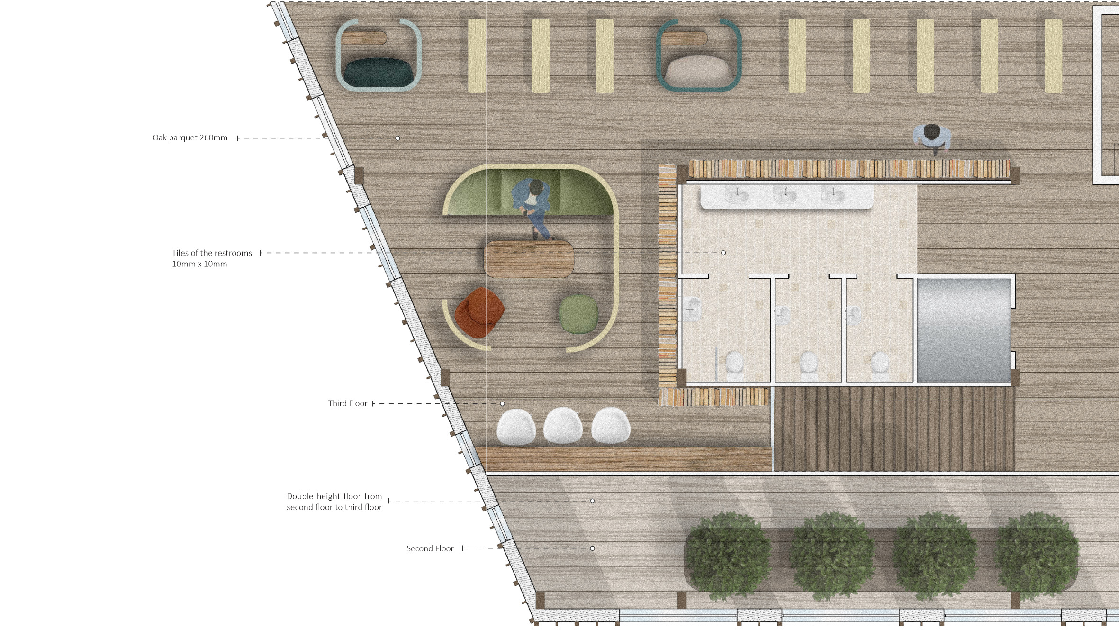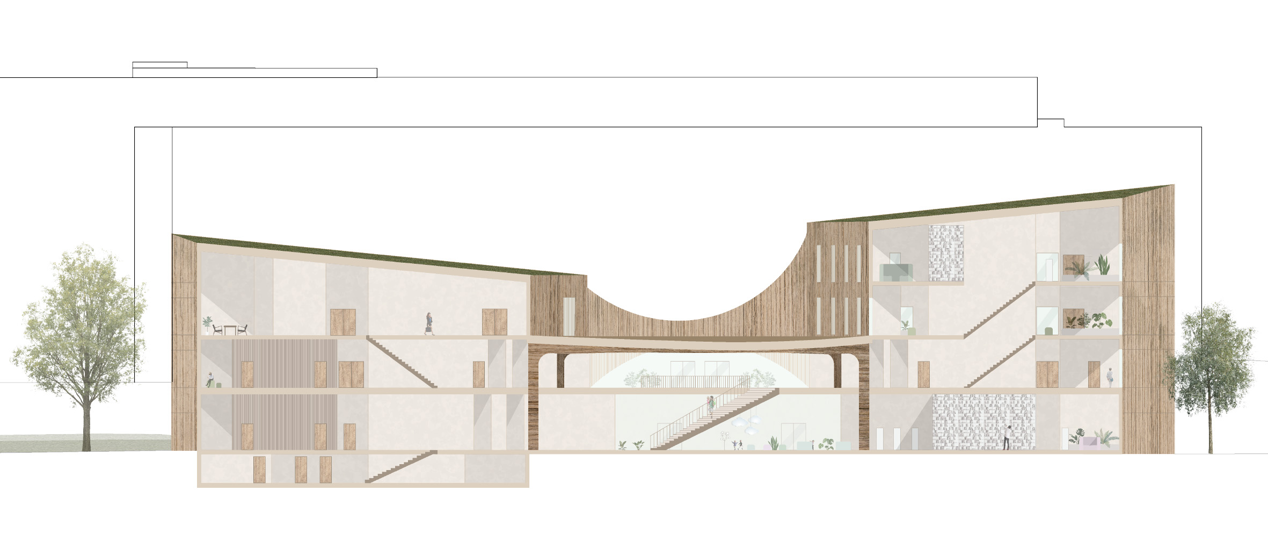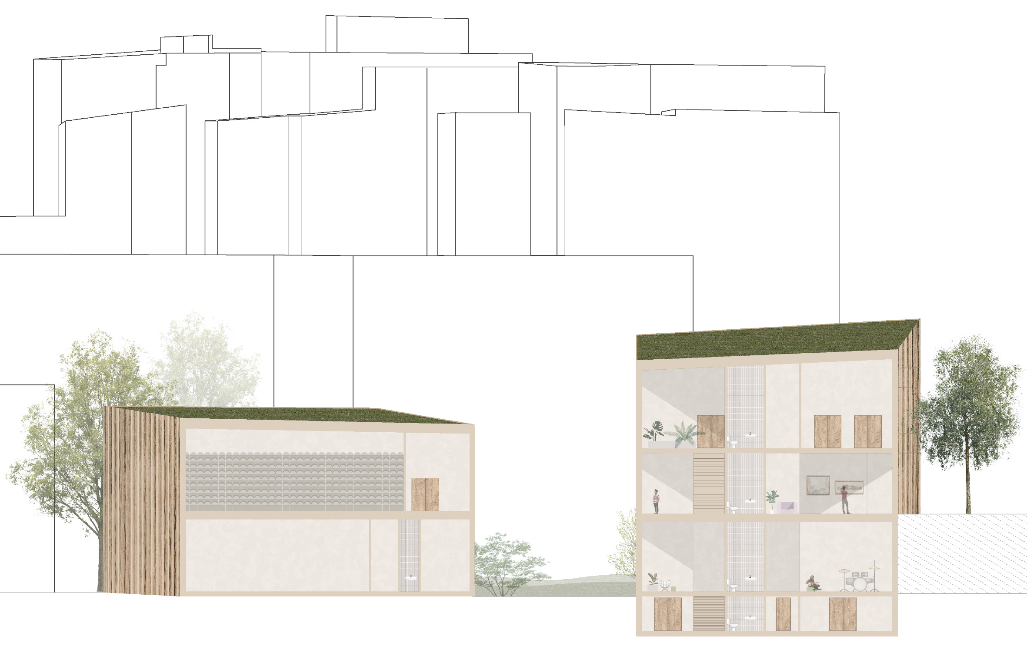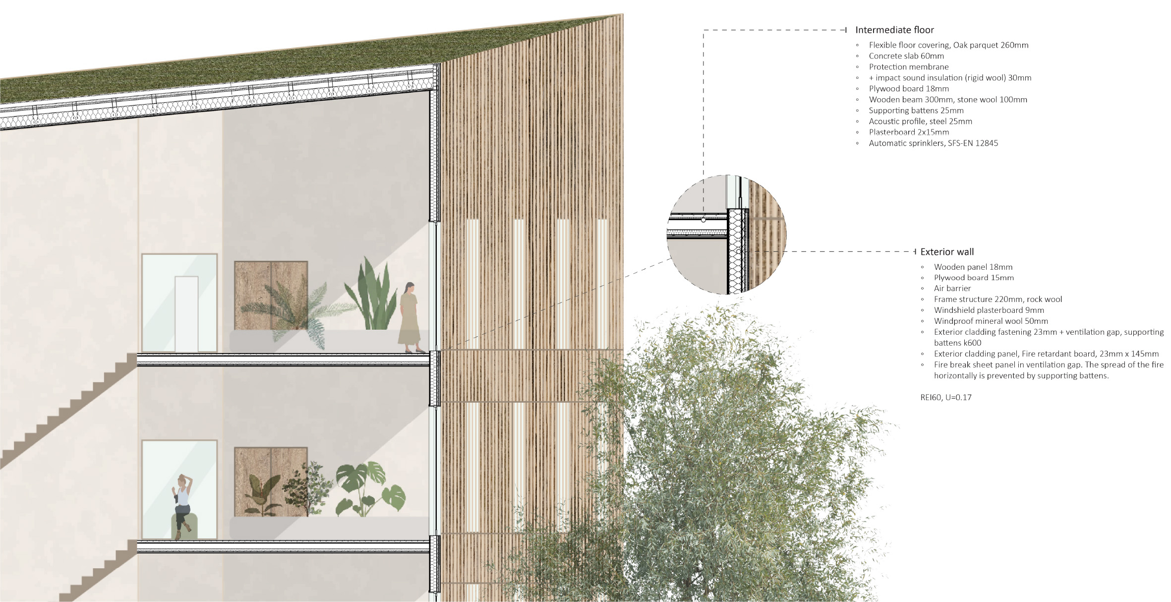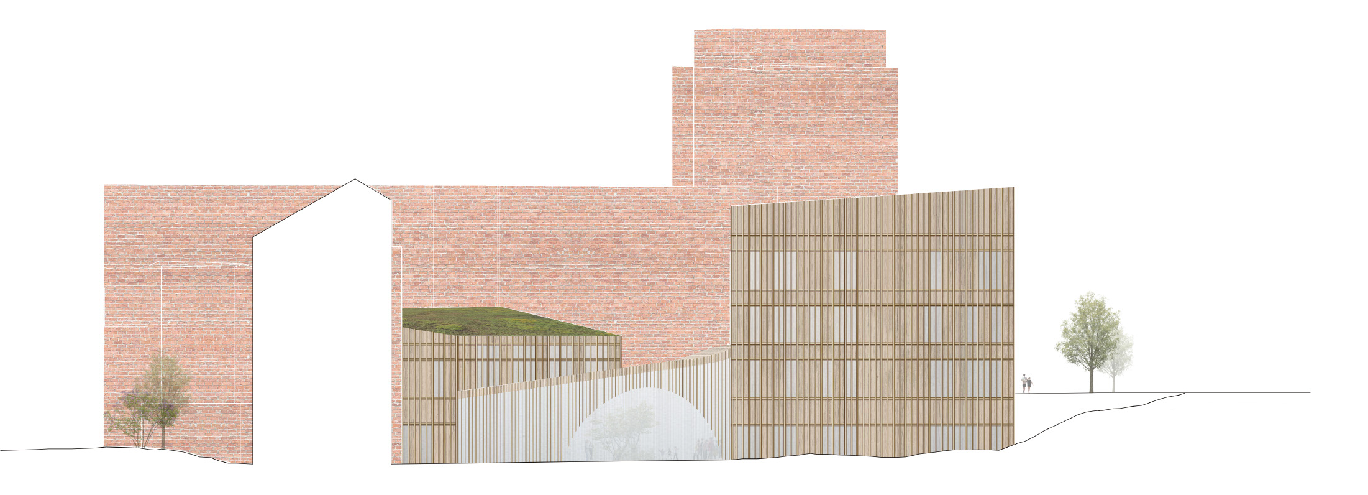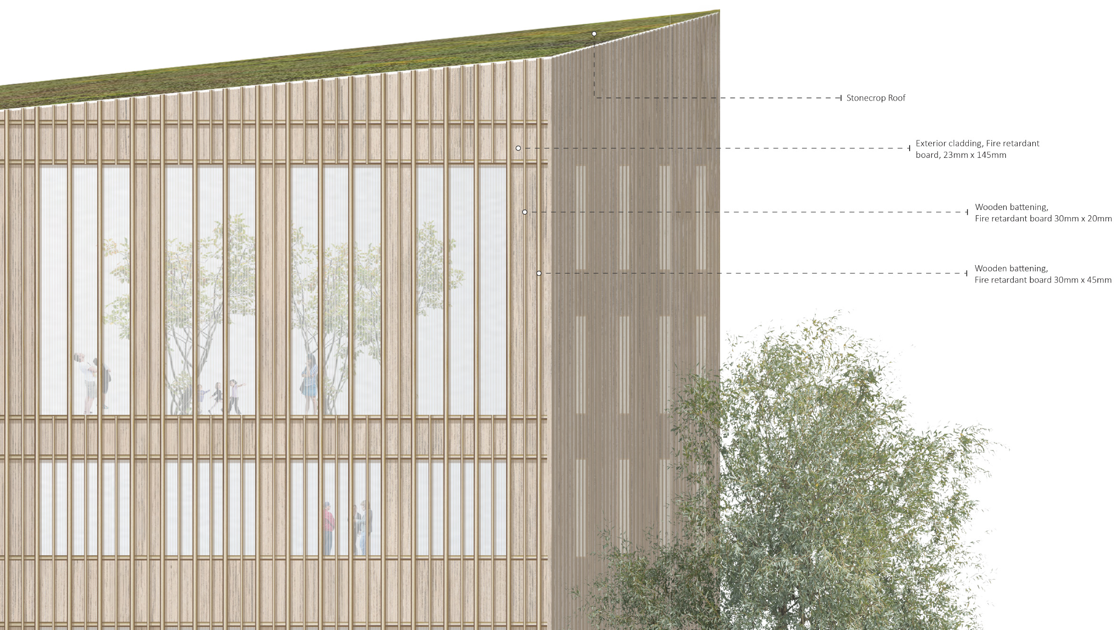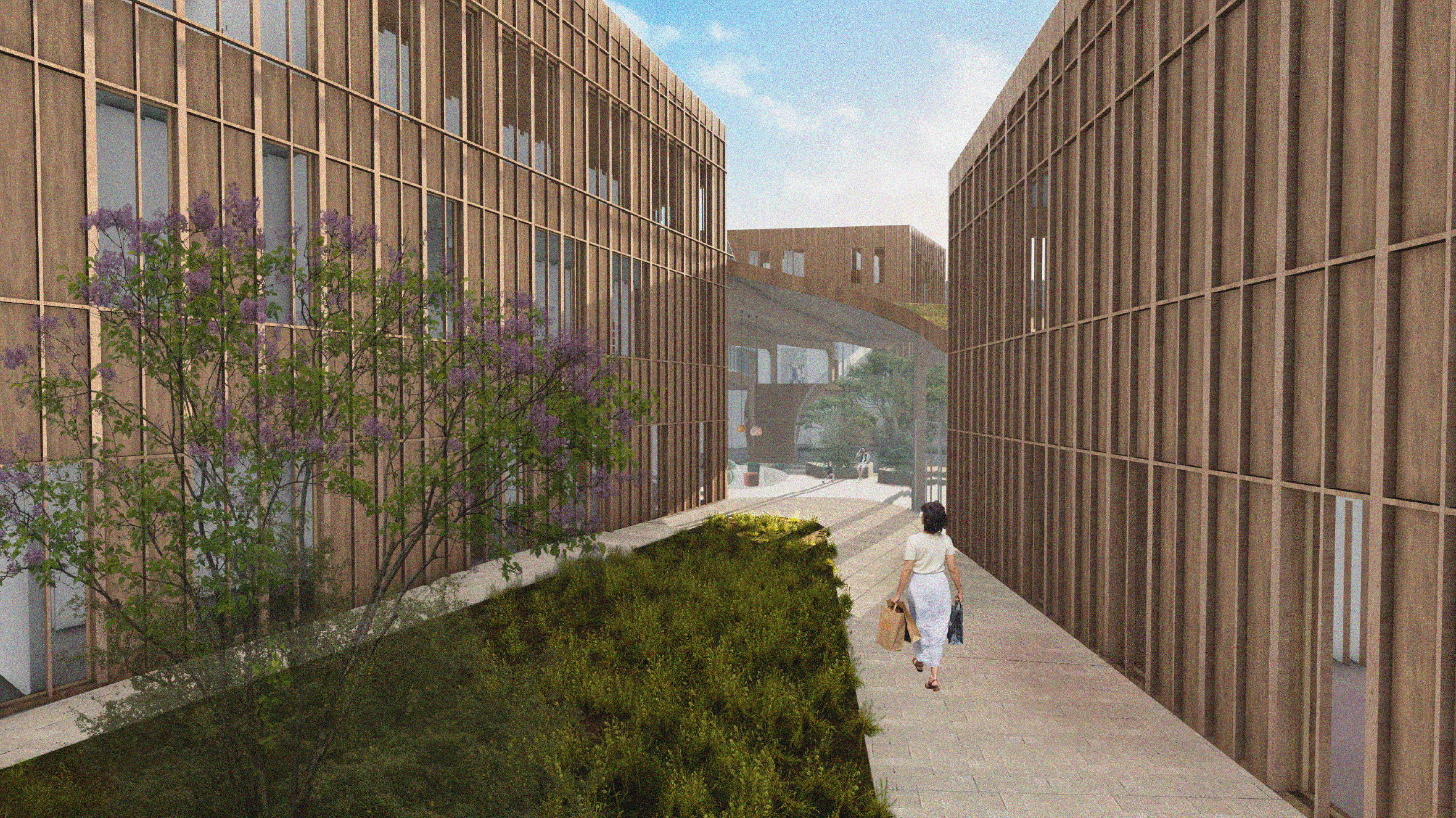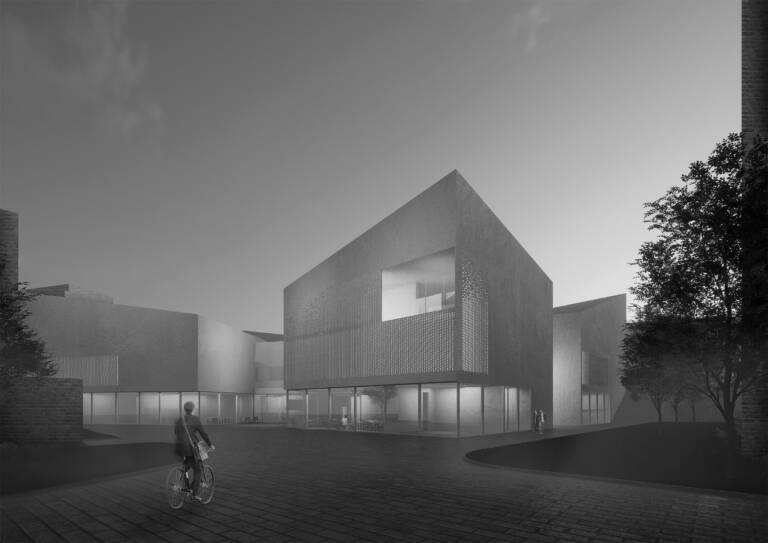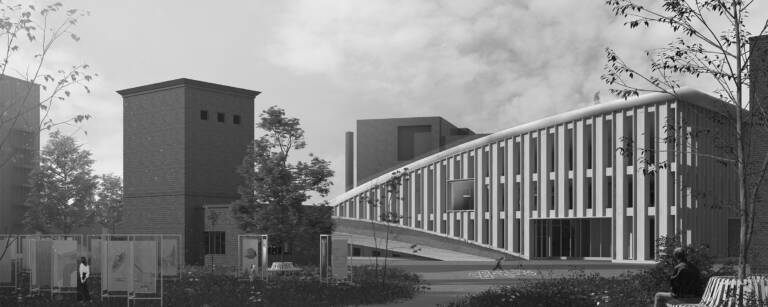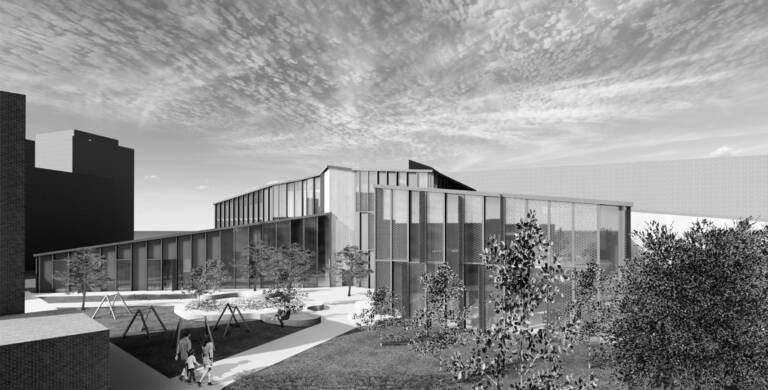From the very beginning, we came across the idea of silence and noise: the idea that this new culture and media centre should offer at the same time spaces to express creativity, to share the experiences with others, and spaces which would allow sinking to one’s own thoughts and imagination.
The design area has a central location in the urban network of the city of Tampere. Therefore, we decided to provide multiple entrances and build on multiple levels to ensure the view and connectivity. Natural sunlight played a major role in the massing and positioning of three buildings. Each building has a different height to avoid shading, and the building frame is kept between 14 and 21 meters, which allows the sun to travel through the building.
Three angular buildings hide an organic environment where functions overlap to form diverse spaces. Floors 1 and 2 of the building provide shared functions and the sound of living. When moving to the upper floors of the building, the hustle and bustle of everyday life can be left behind and spaces can be used to one’s own projects. Functions are designed so that everyone can find their preferred atmosphere and feeling.
