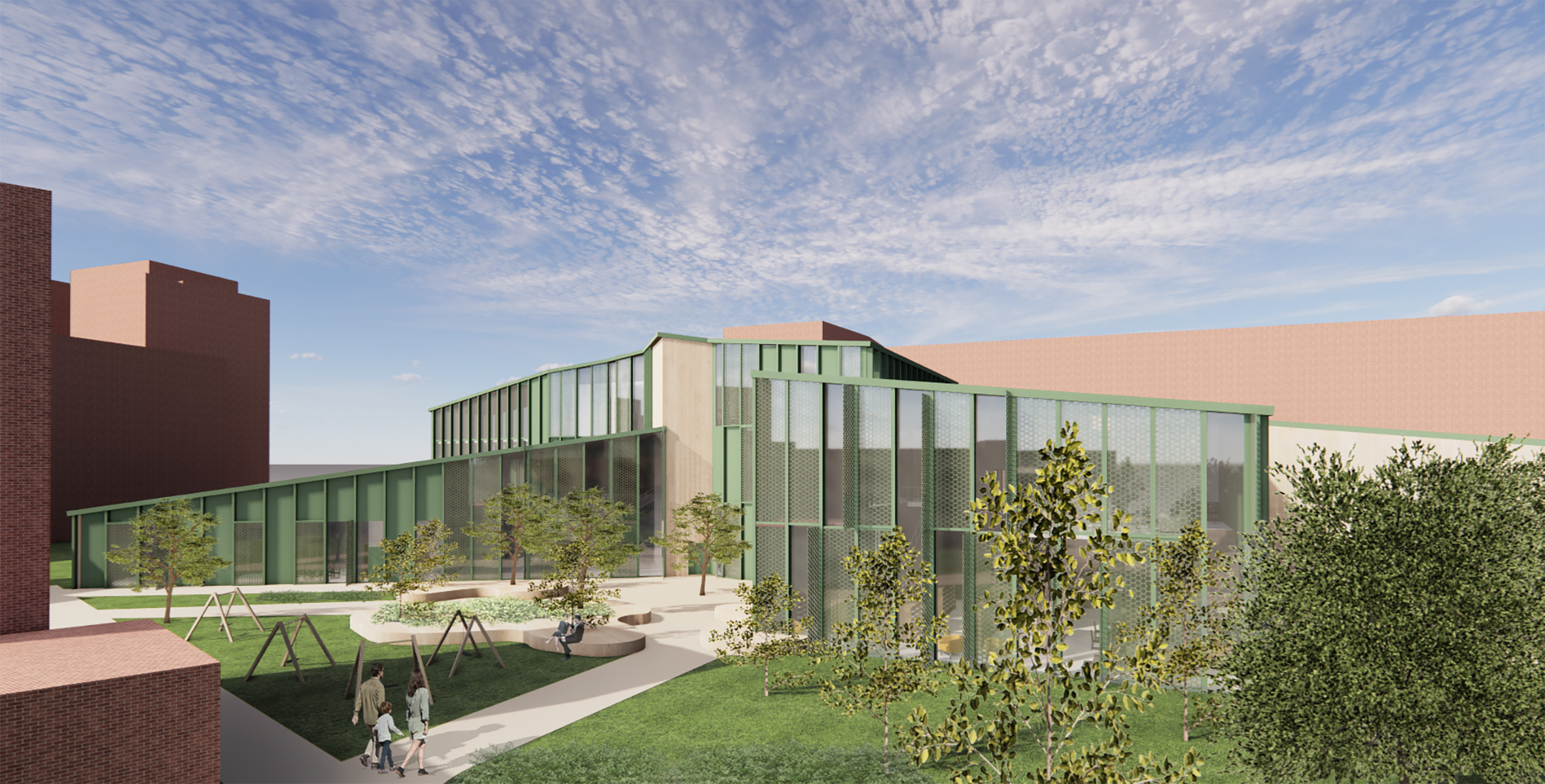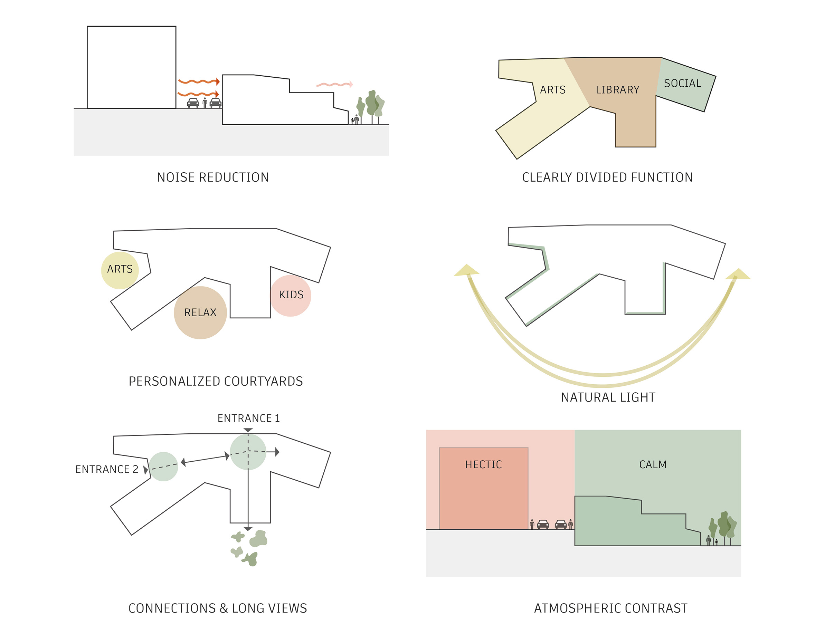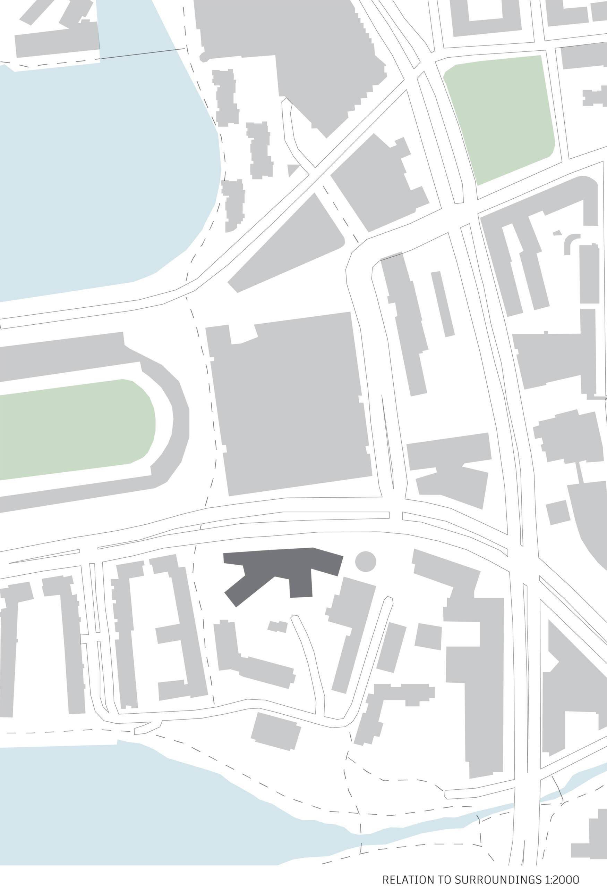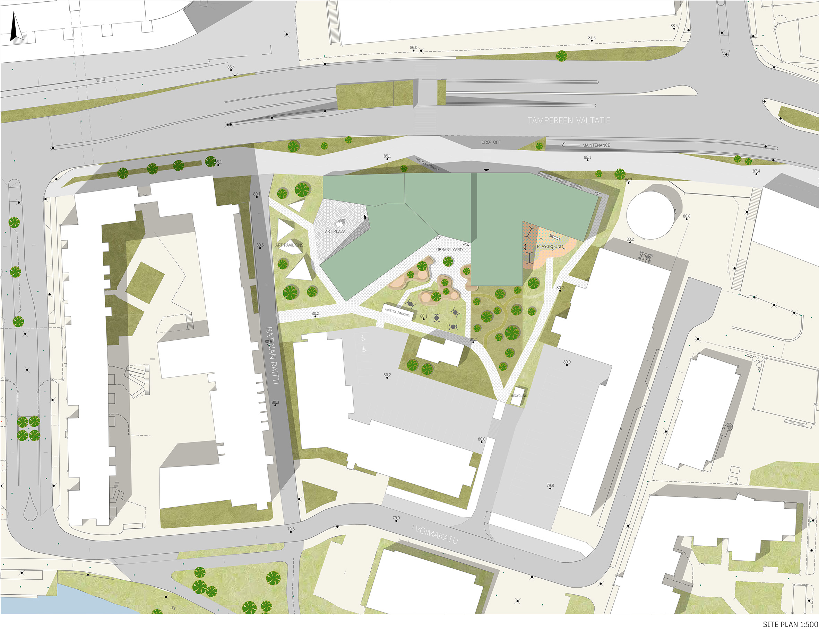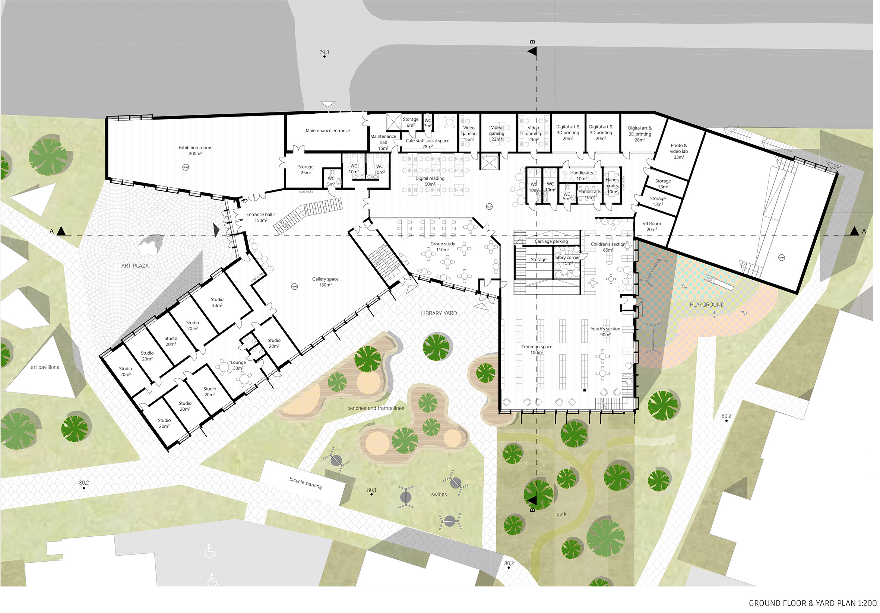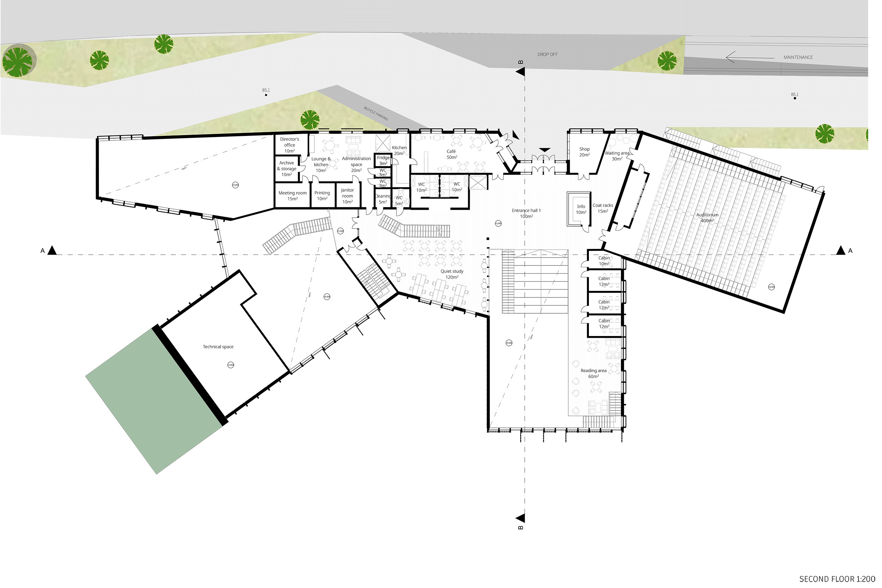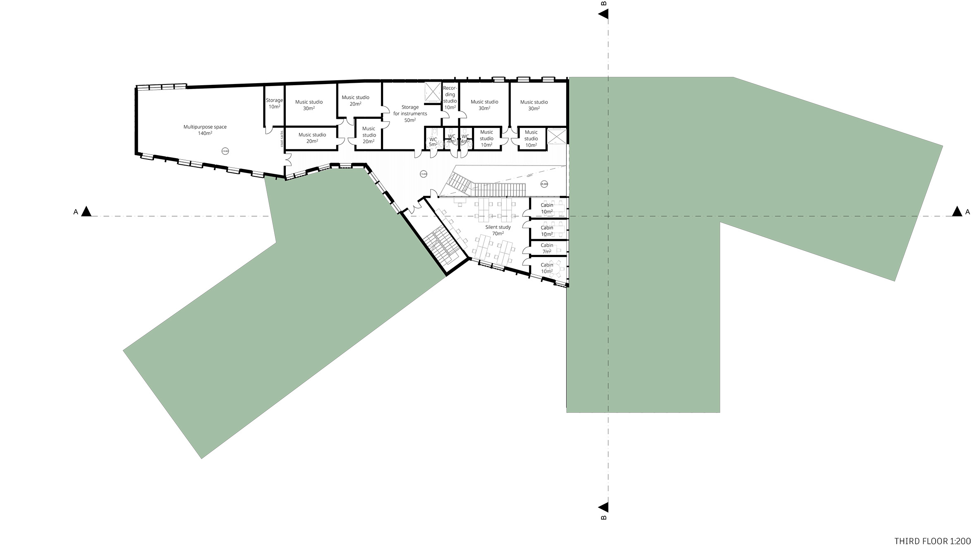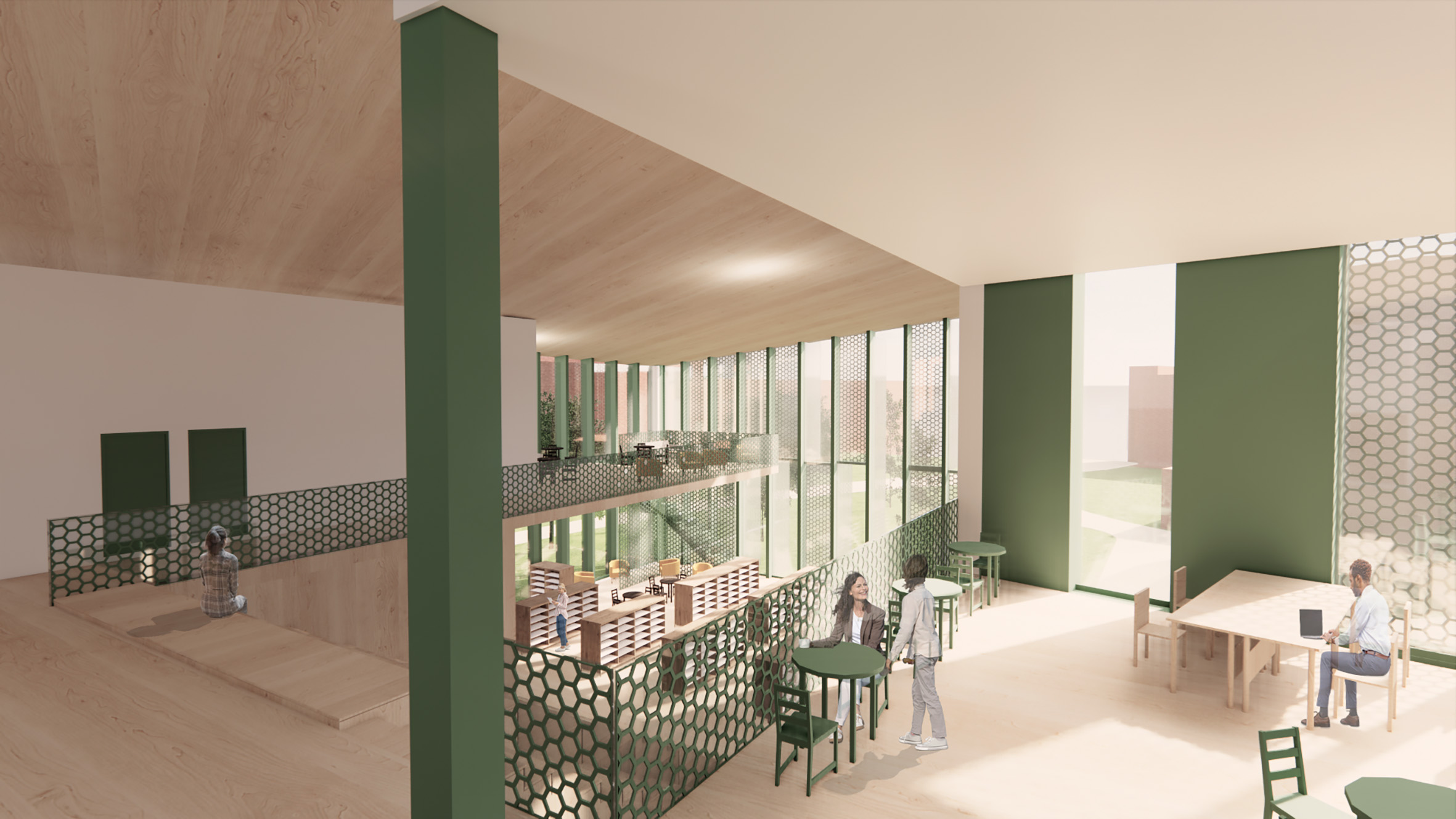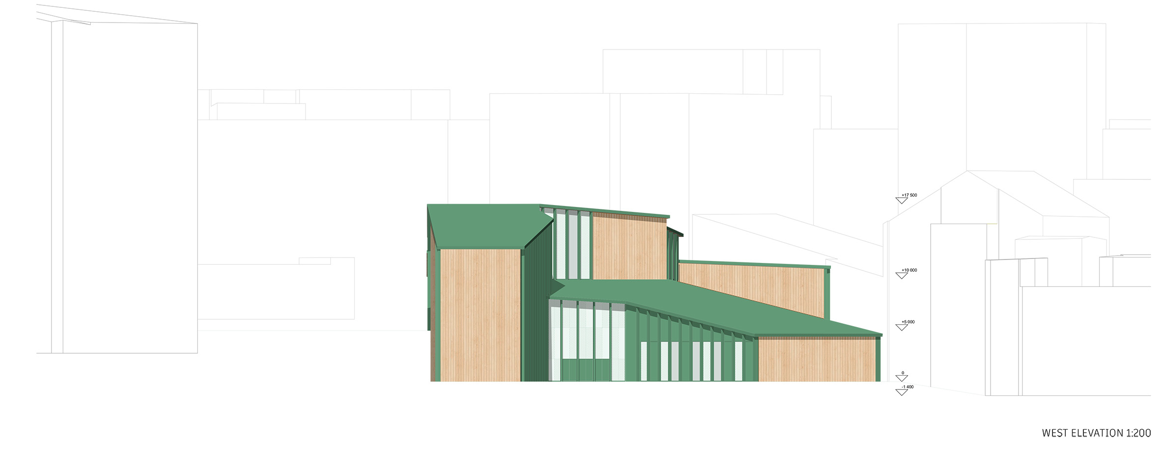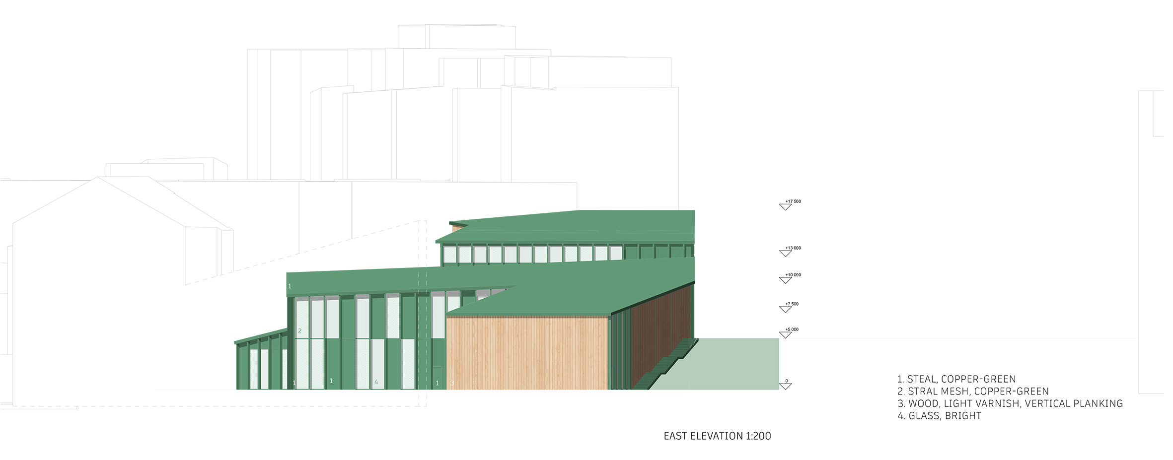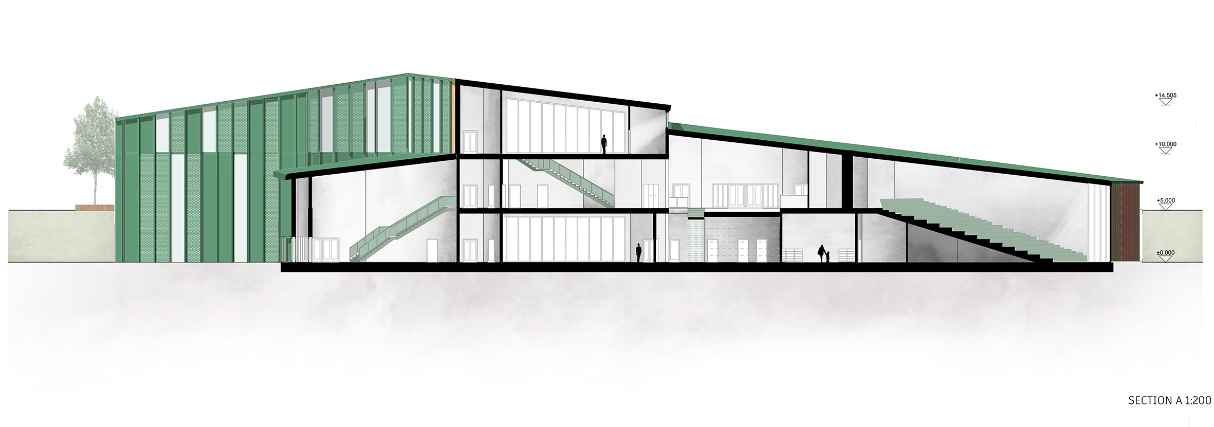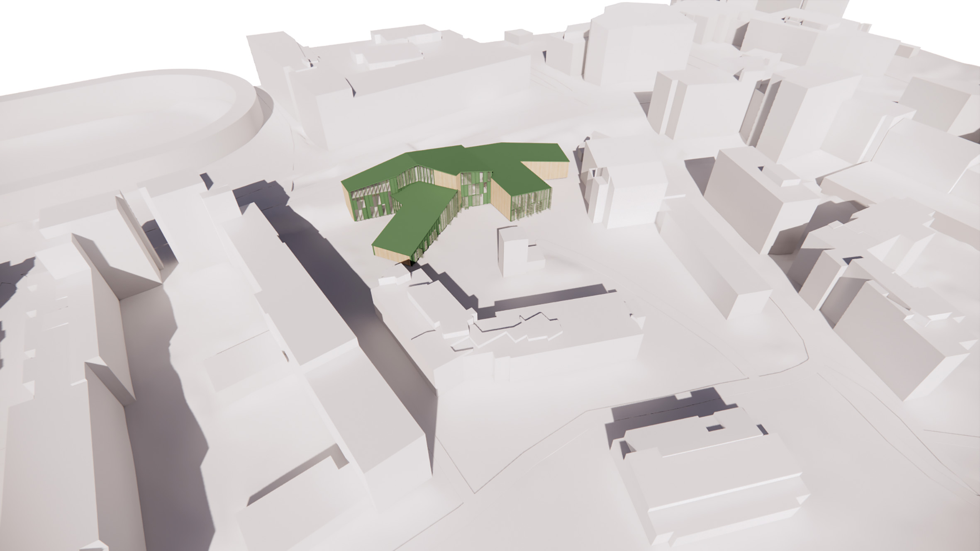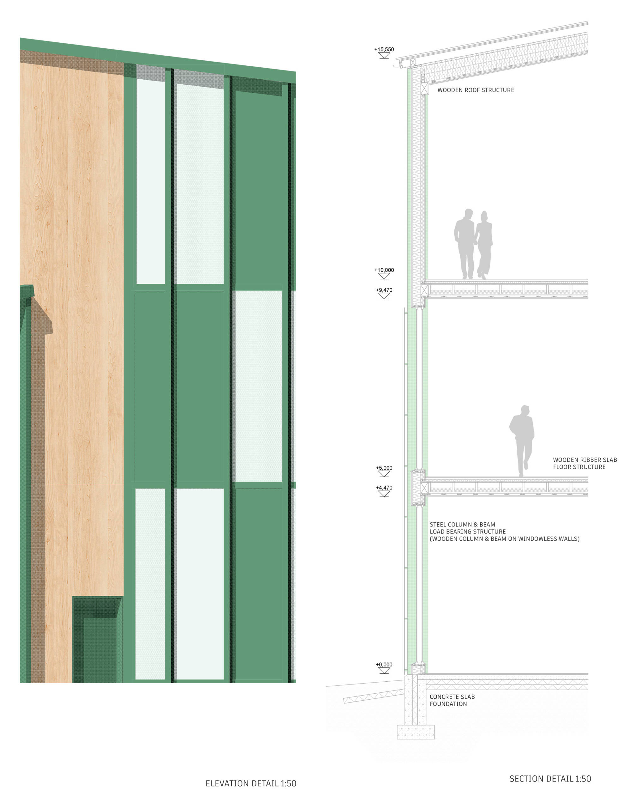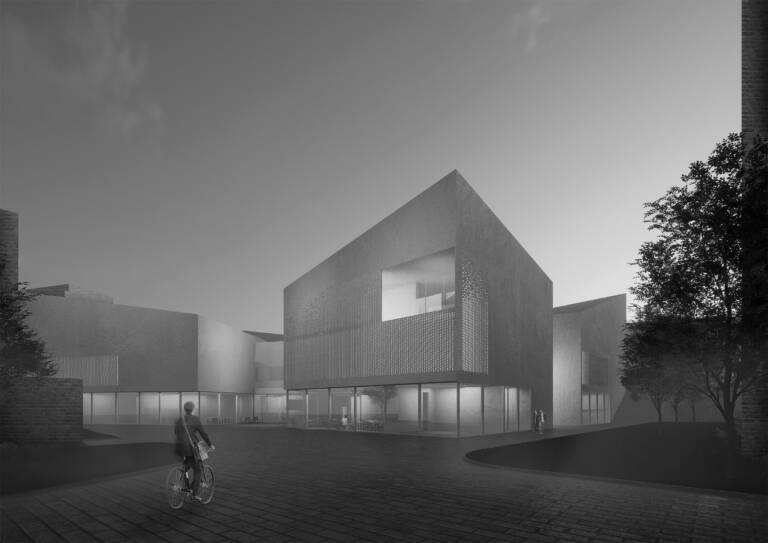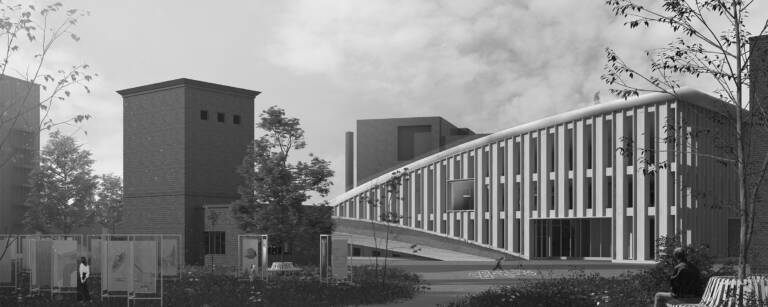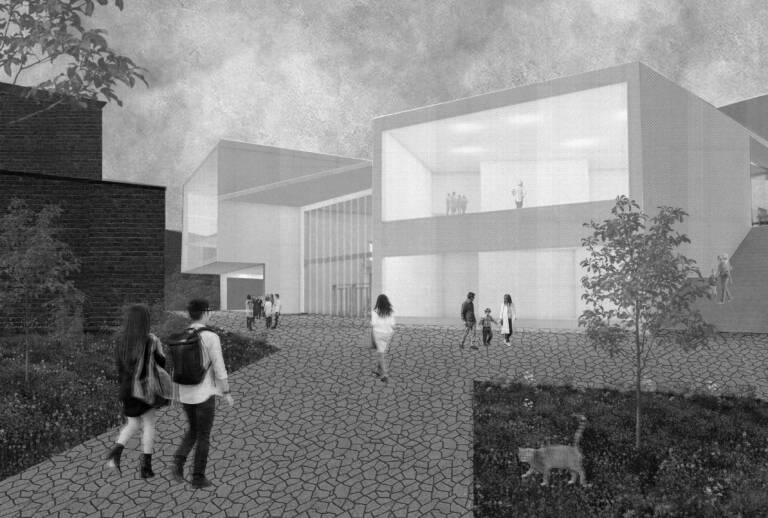The center of Tampere does not have a great need for a library in its traditional form, but especially the busy and hectic area of Ratina needs a place to calm down, relax and concentrate. Our main goal is to create an inviting and warm place for everyone to use as their living room and devote themselves to their creative pursuits.
We have focused a lot on creating interesting and long interior views that bring experientiality to the plan and make navigation between spaces easier. Different user groups can co-exist in peace and face each other.
The building’s mass consists of four wings opening to the south, in which the different functions are divided. Due to the dynamic shape, all spaces receive a lot of natural light.
The building is connected to the upper street level, so the main access to the building is from the highway, for which a new crosswalk will be built over the road. The service passage for the library, exhibition spaces and café runs along the ramp in a tunnel to the ground floor. The building is 1-3 stories high, and the highest mass is along the main road, so that the courtyards and surrounding buildings are not overshadowed. The mass also reduces noise pollution from the main road and makes the courtyards calmer.
The four wings create peaceful courtyards in between, each of which has its own character and purpose. The entrance to the art wing is in the western courtyard and the yard and its art pavilions can be used for outdoor art exhibitions and events. The middle courtyard is connected to the library wing and can be used for reading, working and relaxing outdoors. The Eastern courtyard serves especially children and families with a safe playground space, which can be accessed directly from the kid’s section.
The total floor area of the building is 3560 m2.
