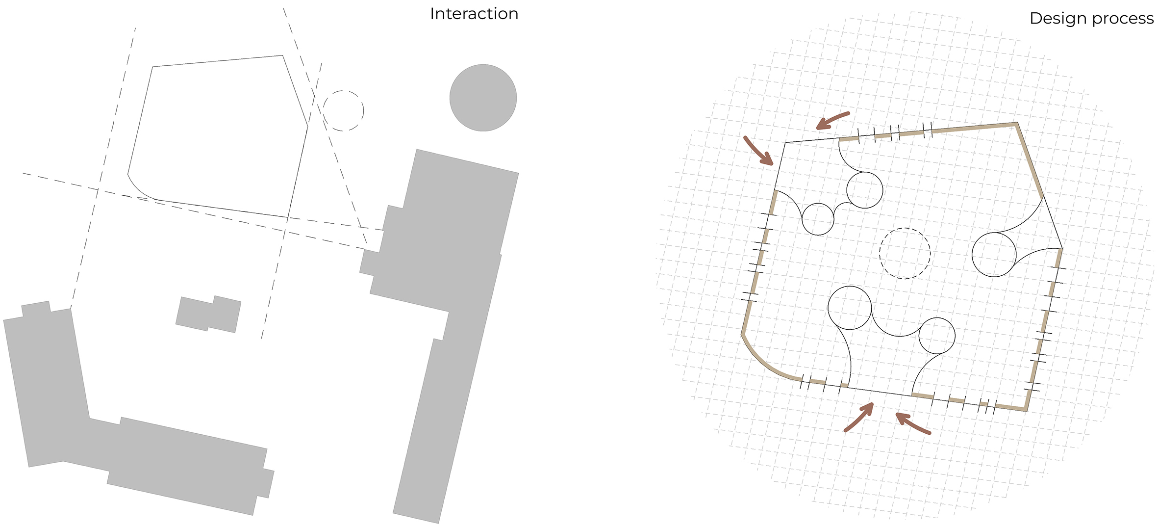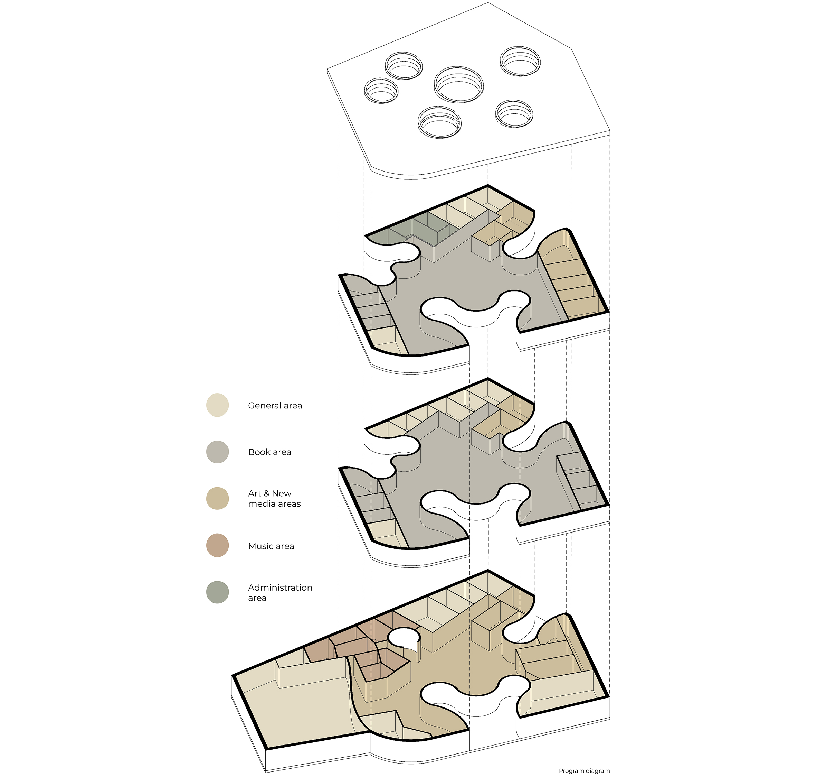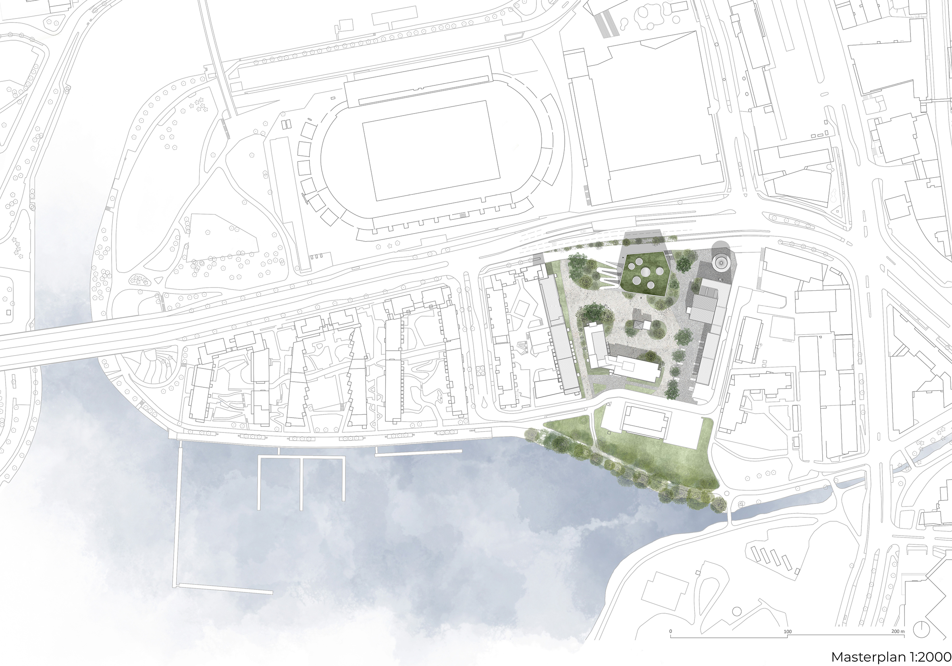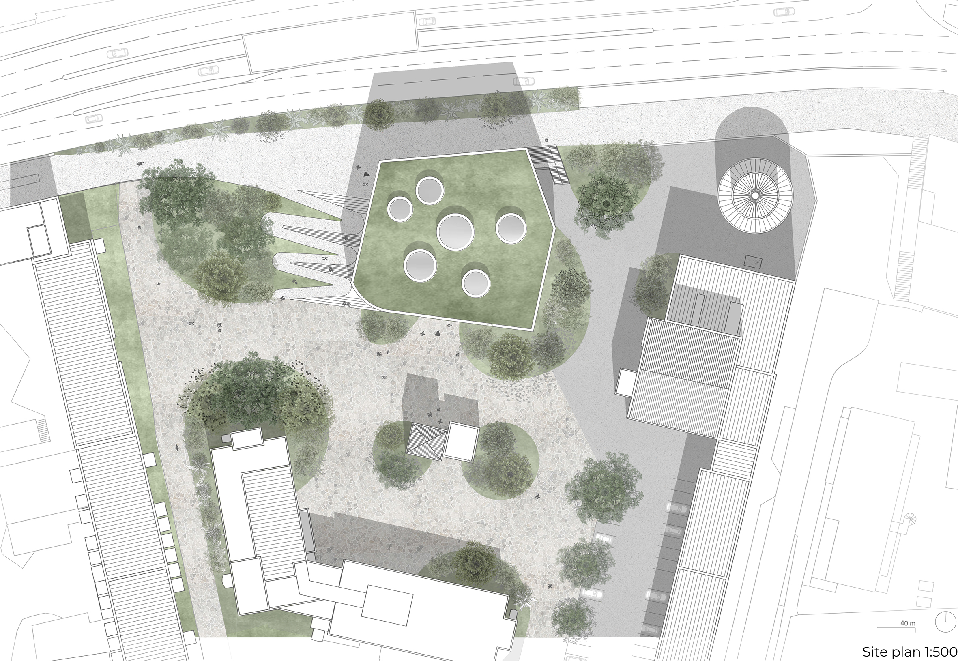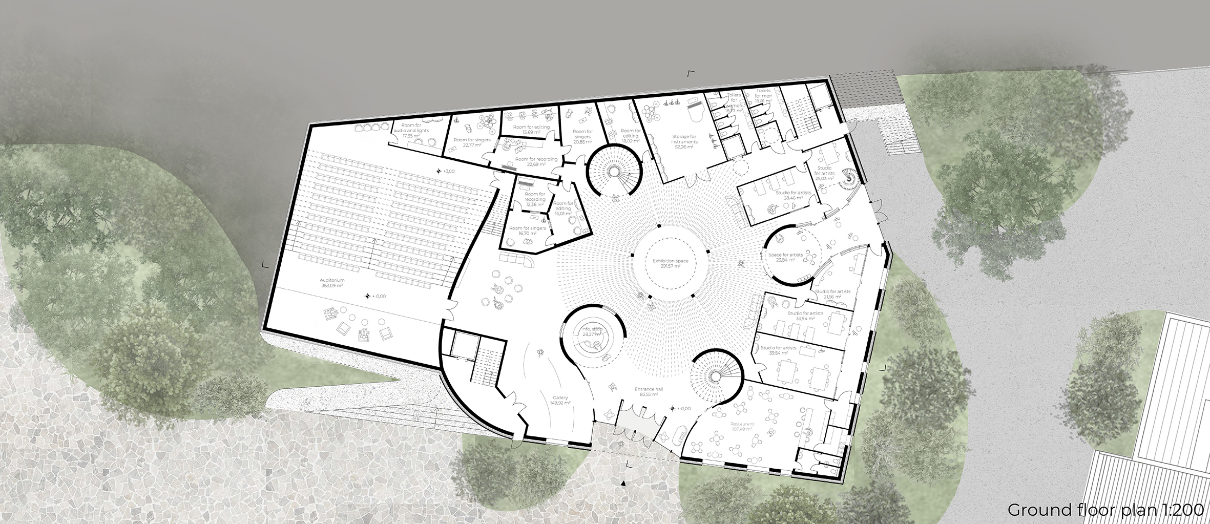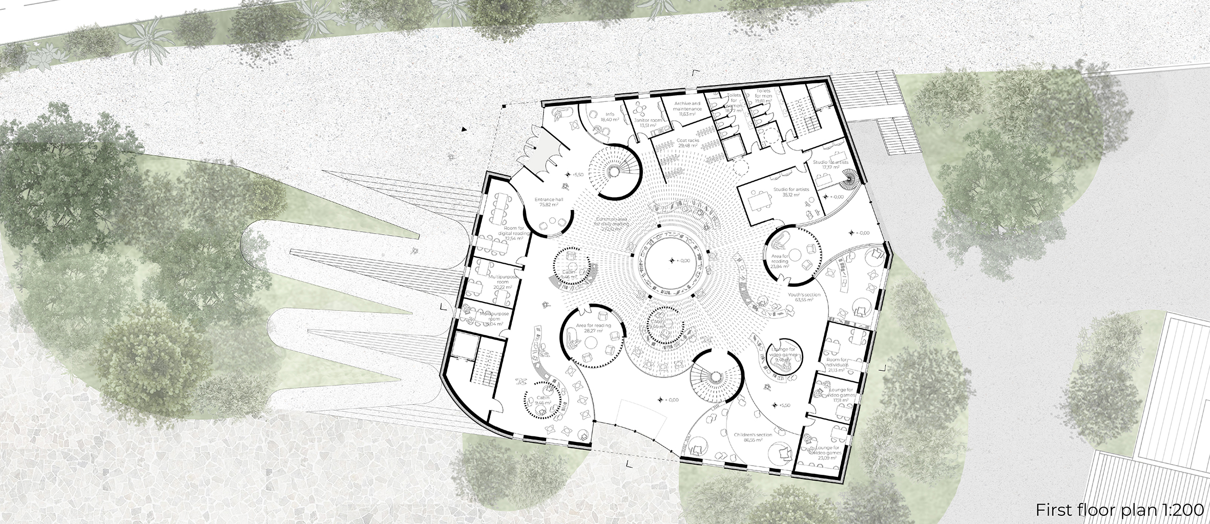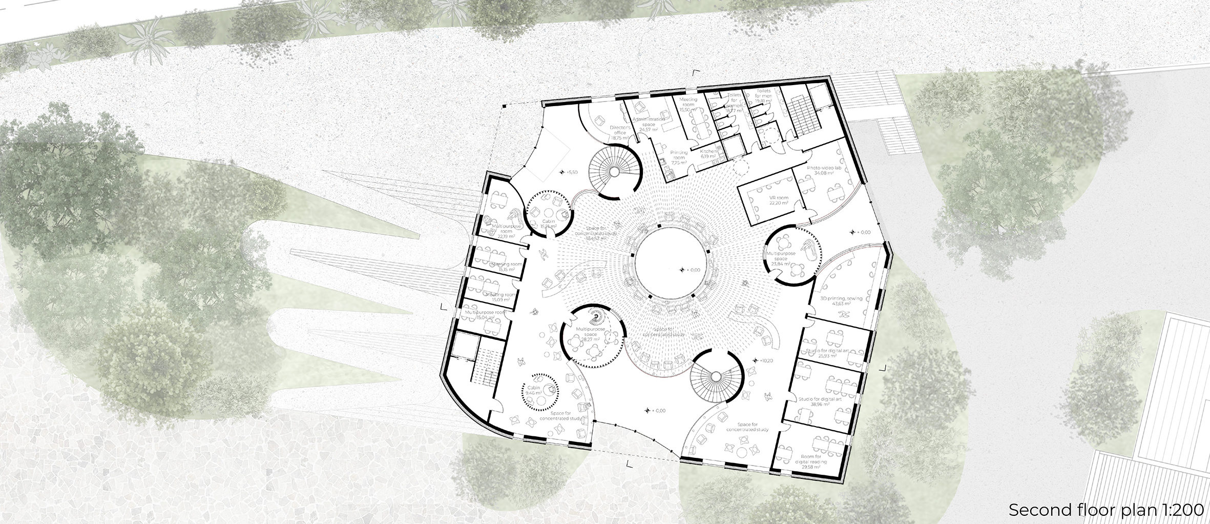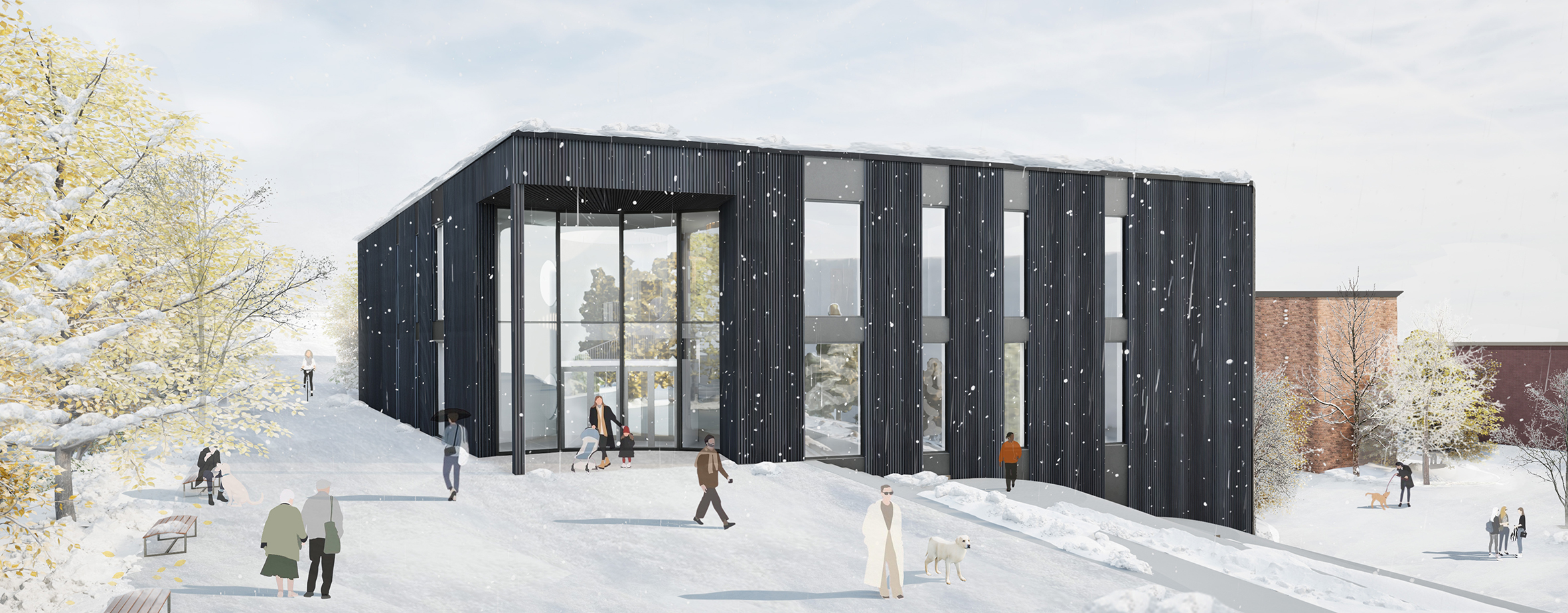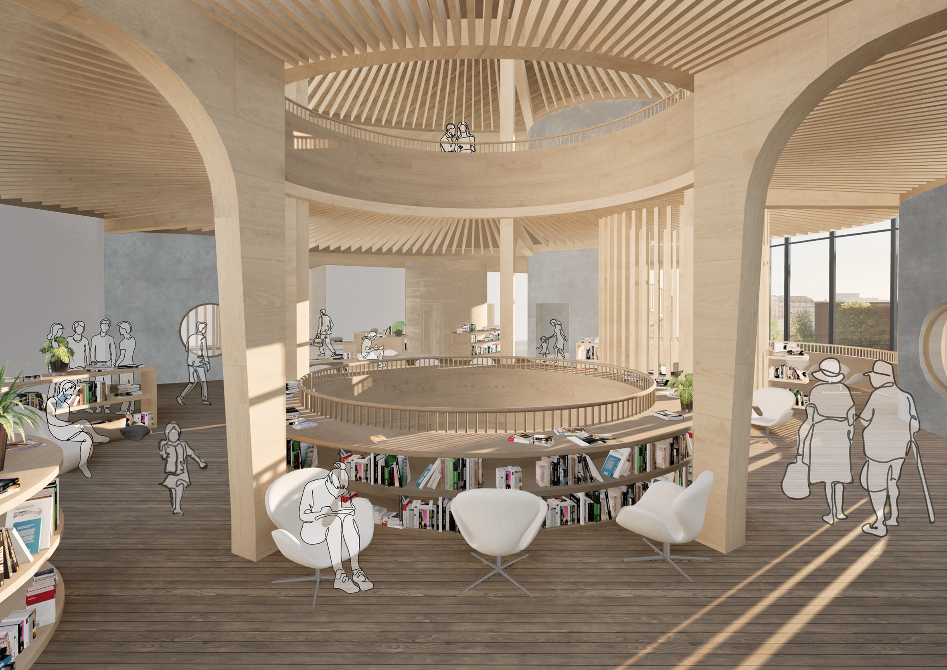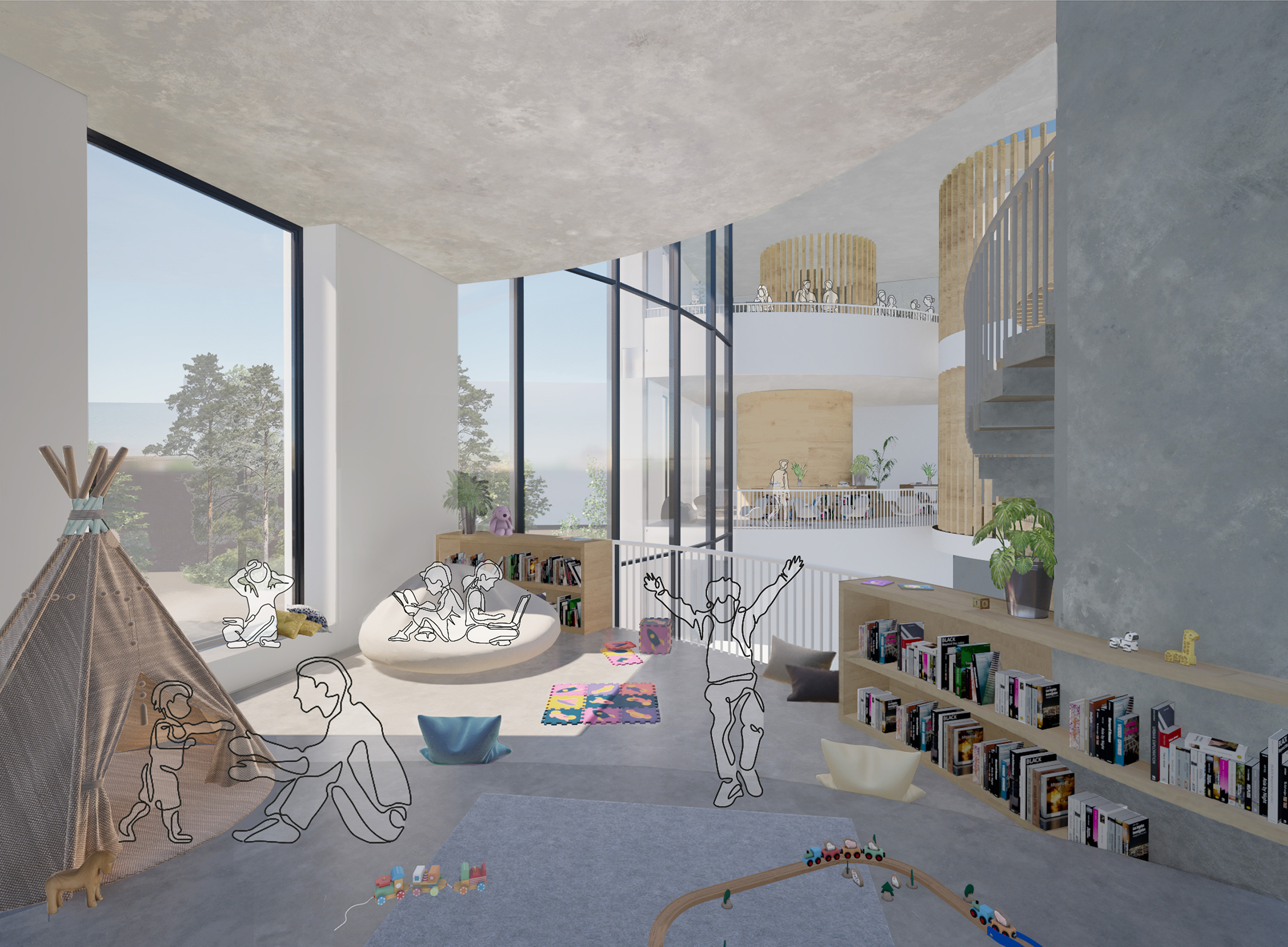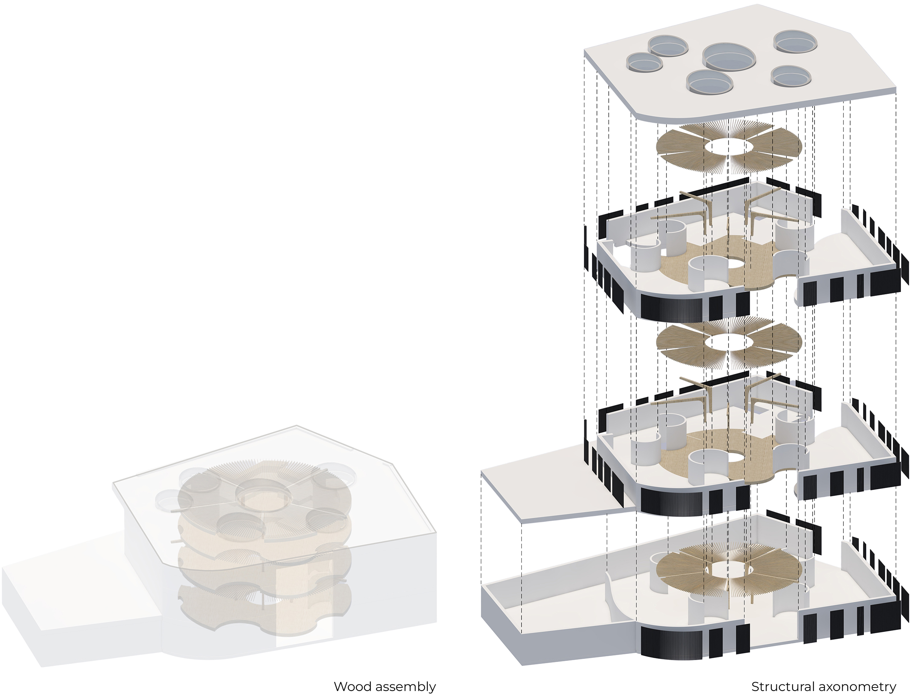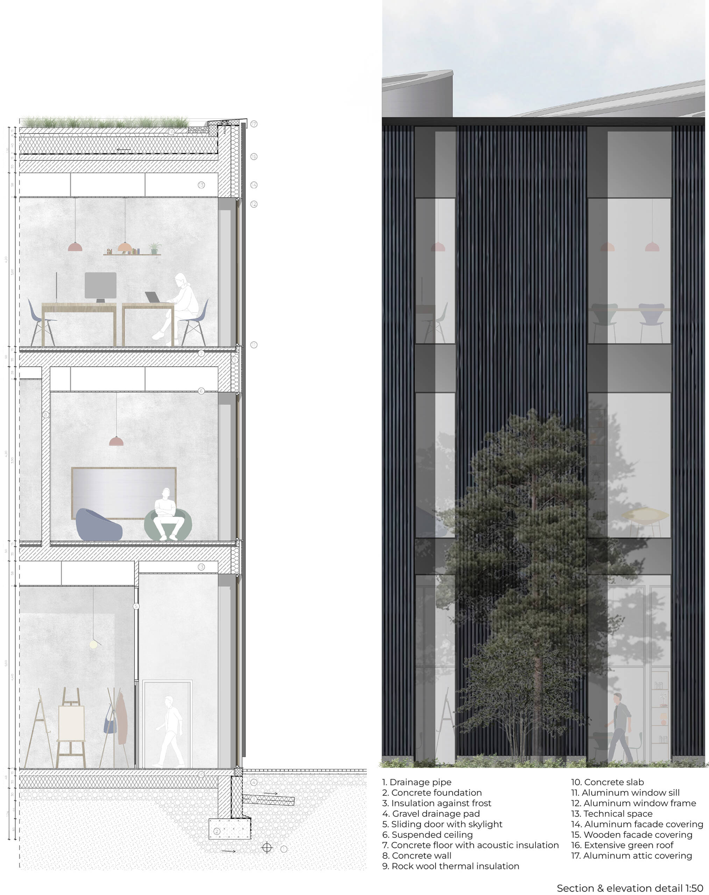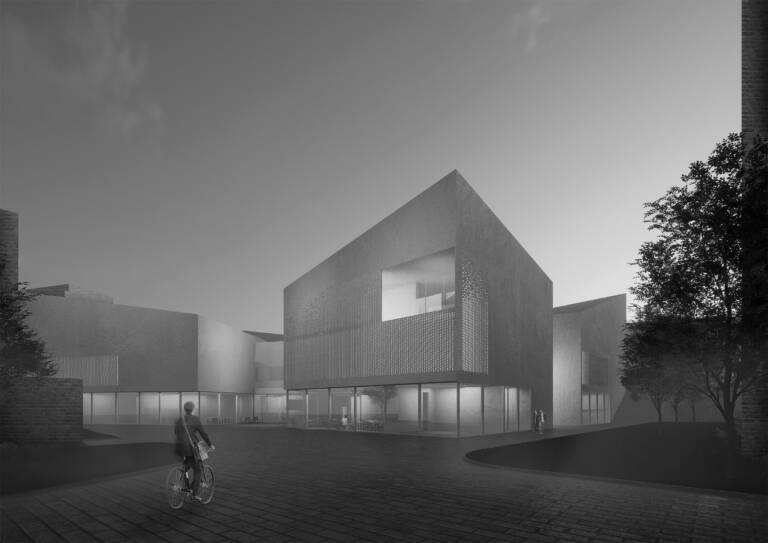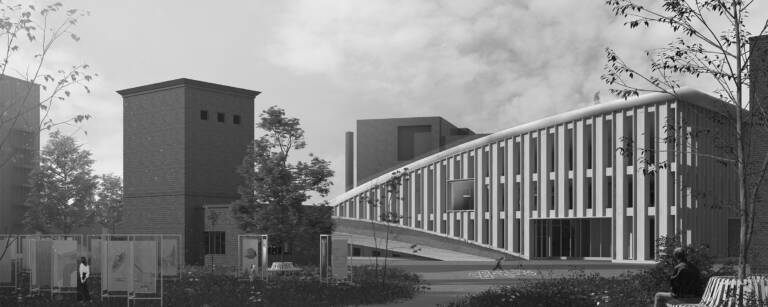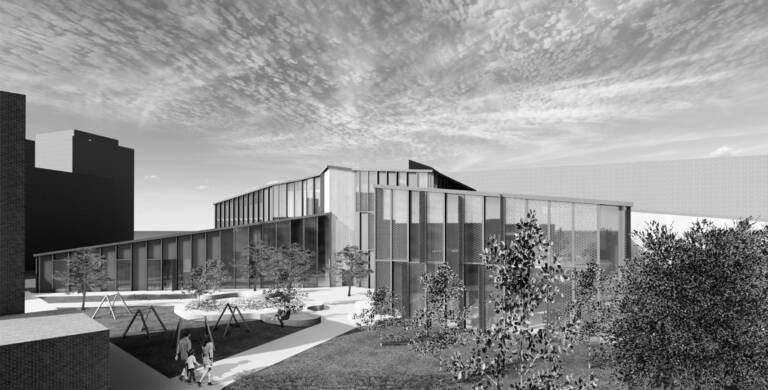Located at the intersection of a commercial area to the north and a residential area to the south, the cultural centre occupies a privileged central position in the Ratina district of Tampere. This meeting point is reflected inside the building by its core, which stands out from the rest of the building. The overall shape of the project follows the alignment of the surrounding buildings with openings directed towards the site’s heritage to highlight it. A new connection is created between the sidewalk and the square, both from inside the building and from the outside via wide public staircases and ramps. Thanks to its compact form, the building has a reduced footprint and encourages the development of biodiversity in continuity with the park to the south of the plot.
The building shows nothing of its interior from the outside, with only the two main entrances emphasised by the usage of curves and inviting entry. The interior is characterised by organic forms that multiply and create spaces that are more or less opened depending on the functions. The structure changes from a load-bearing concrete wall to a lightweight timber post-and-beam structure. In this way, the heart of the building is revealed through the materials used for the structure which it is composed of.
