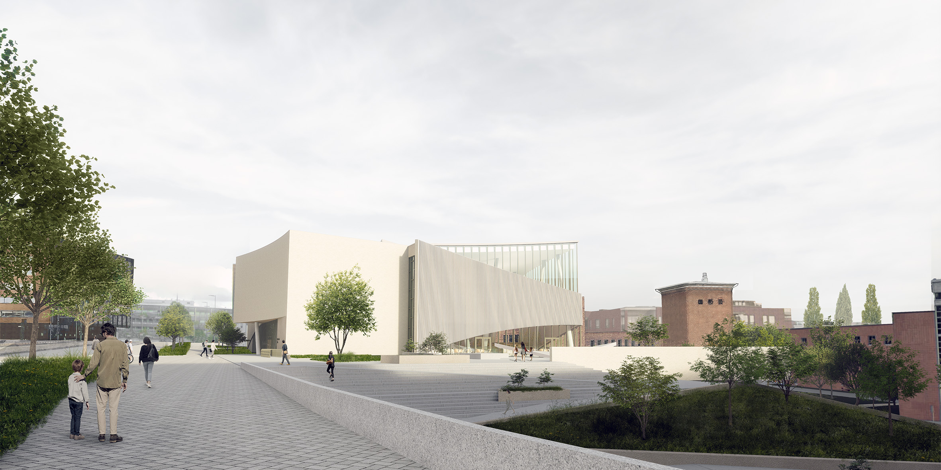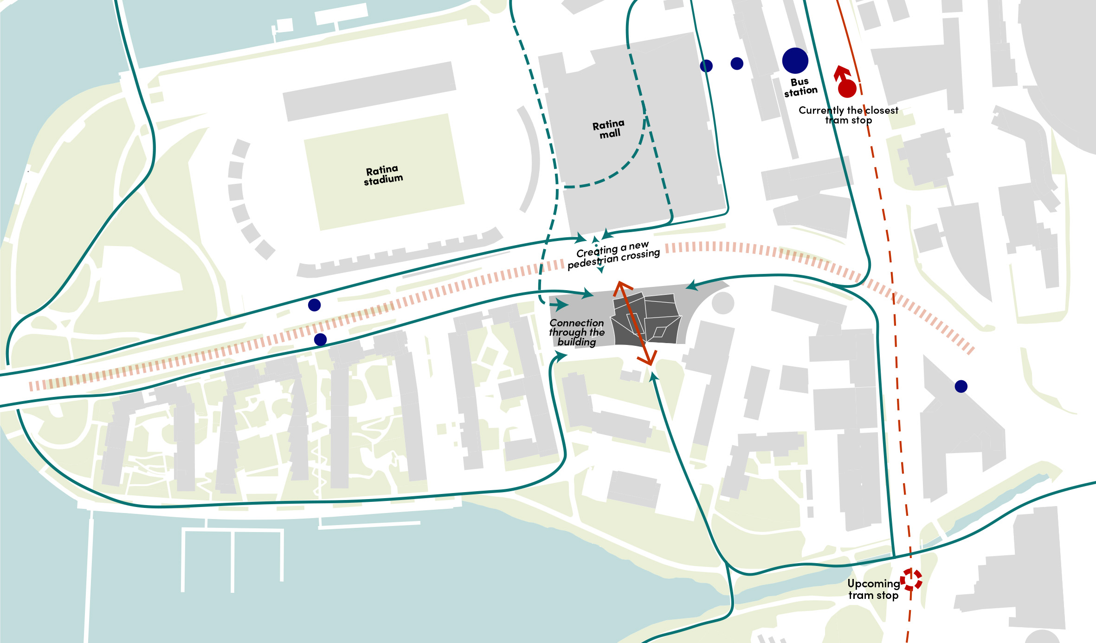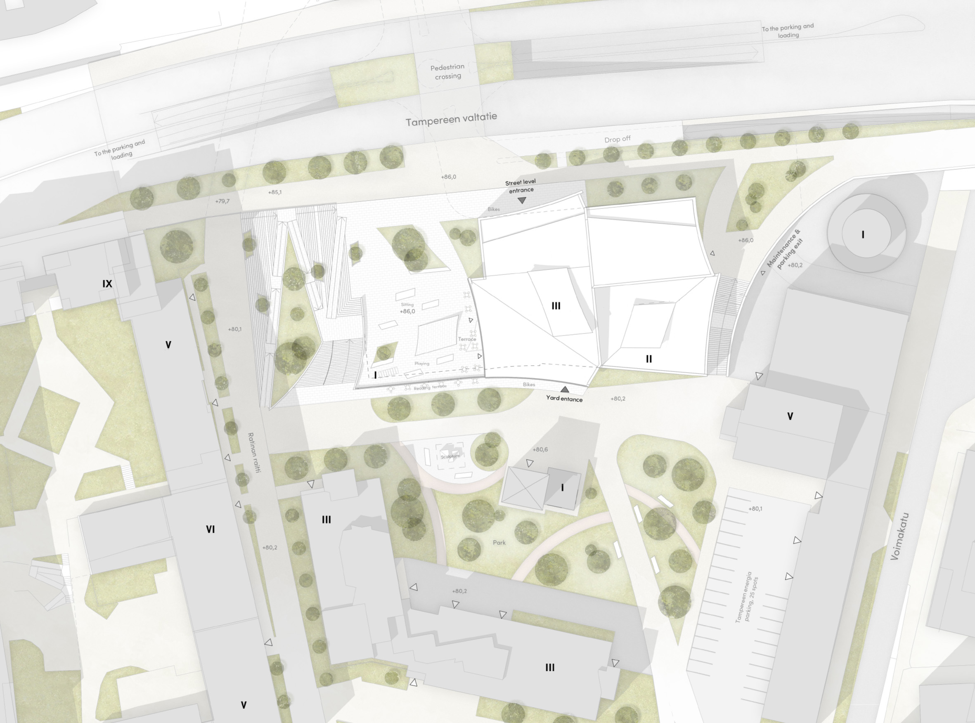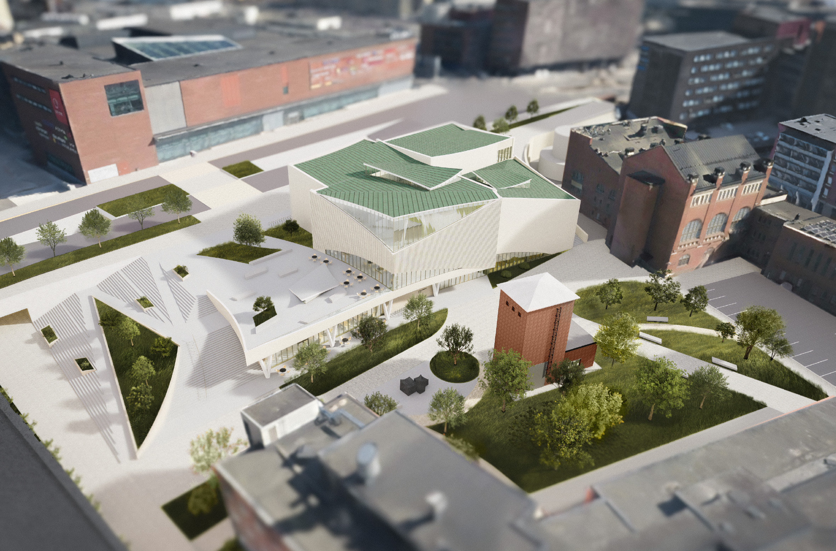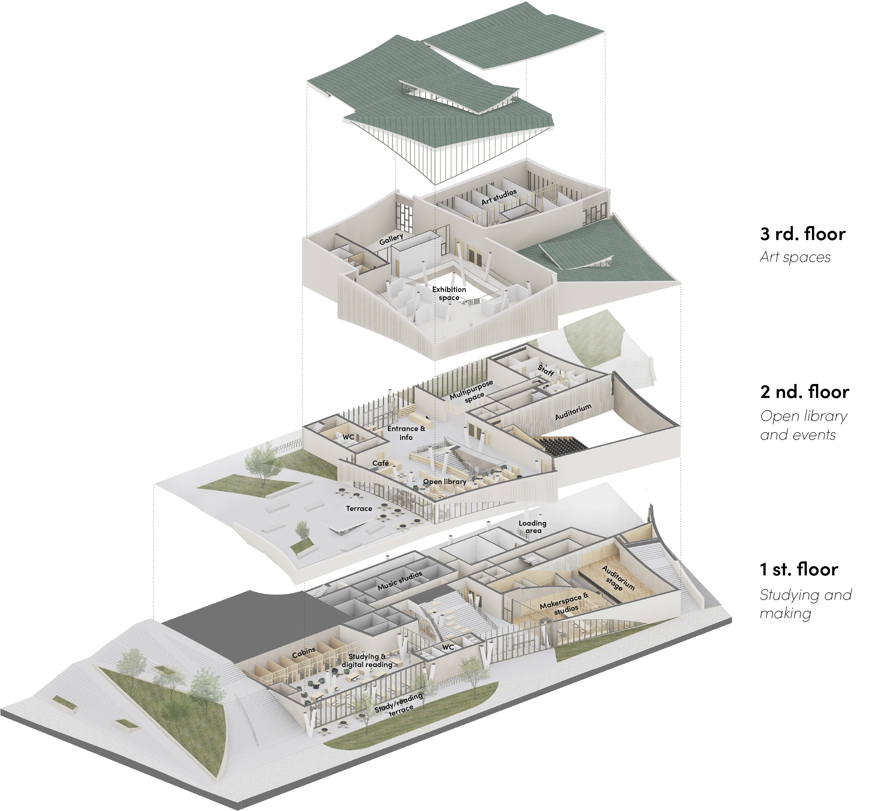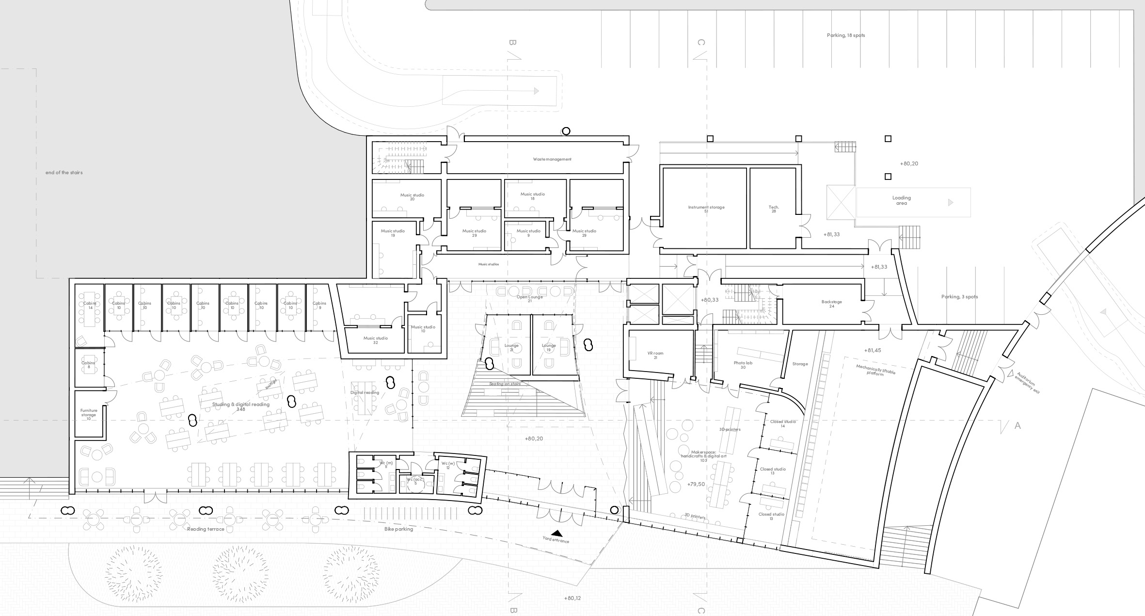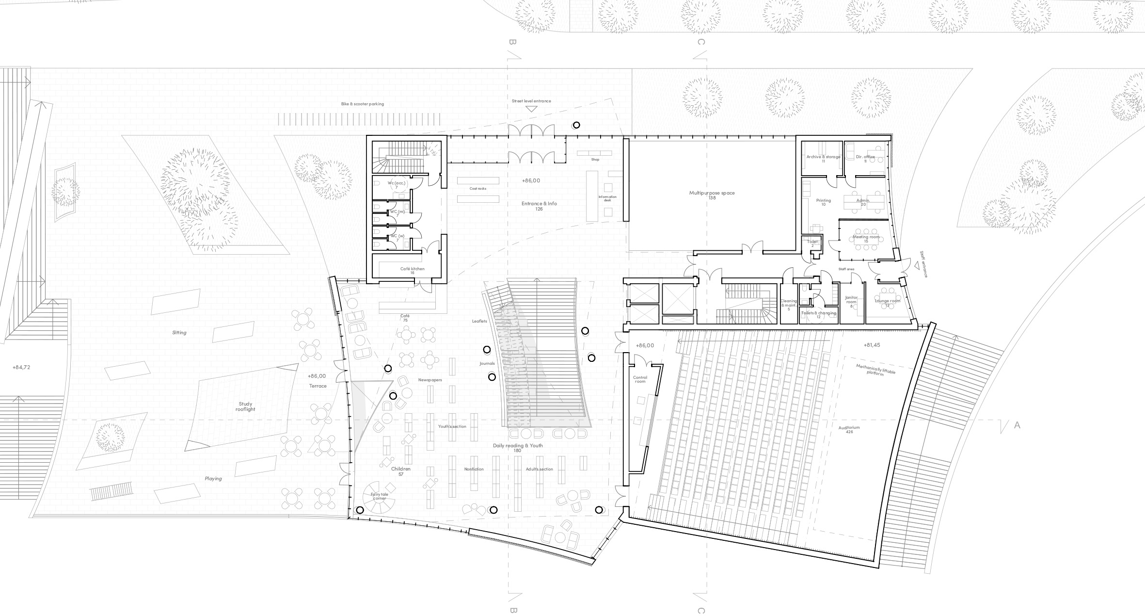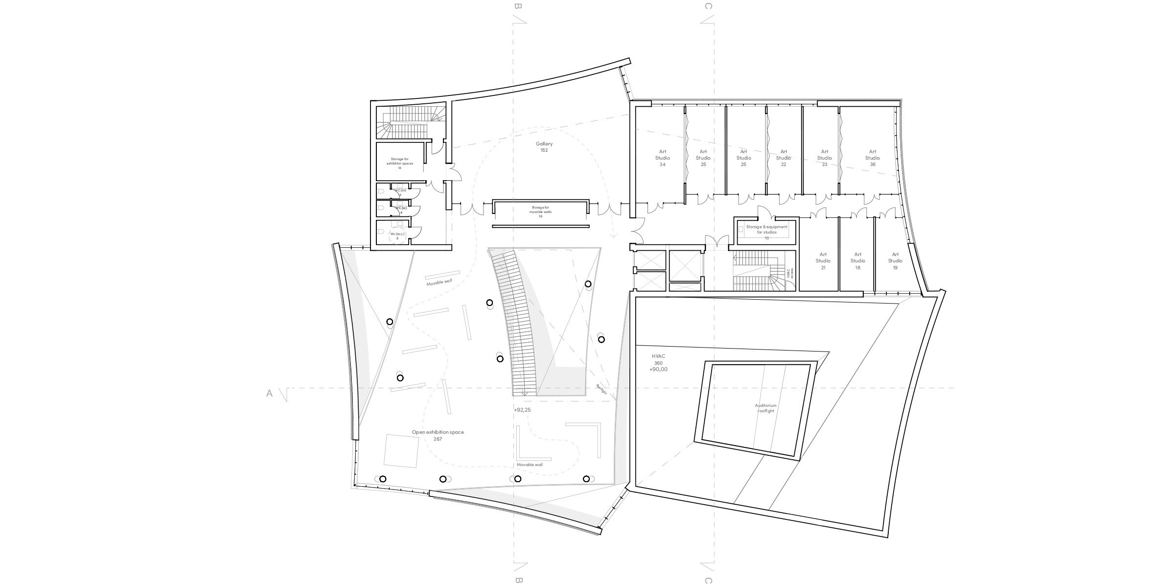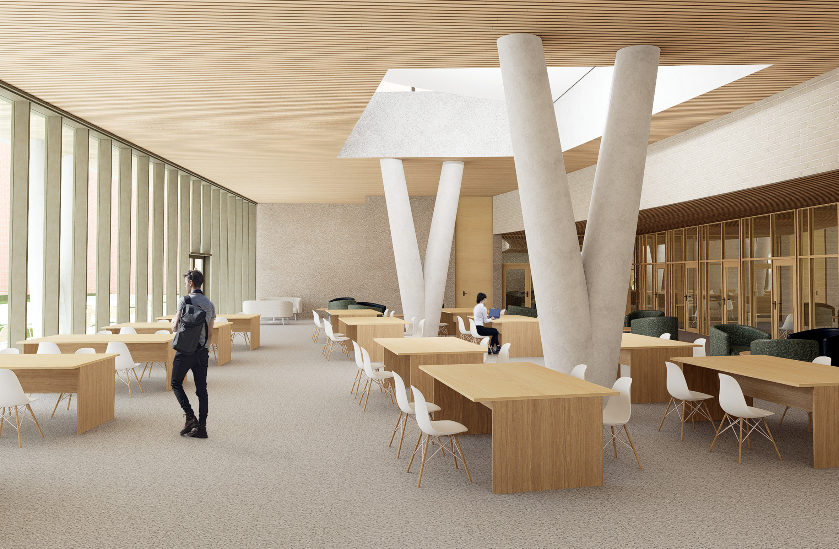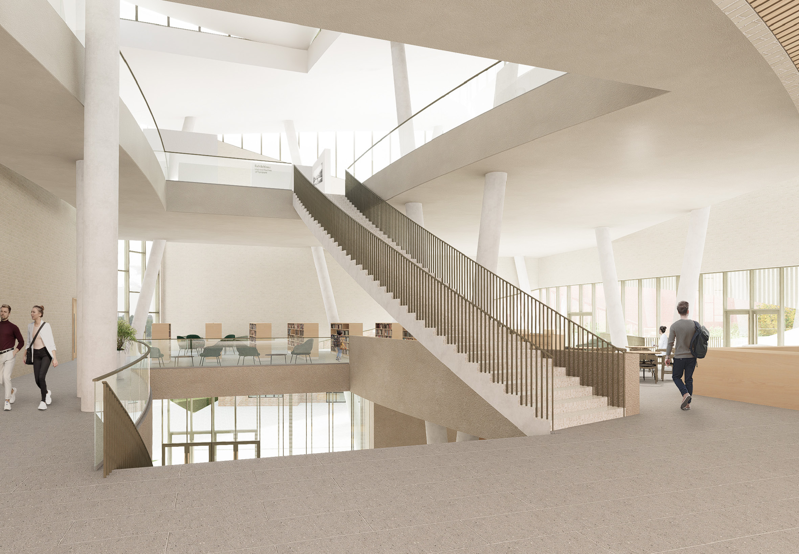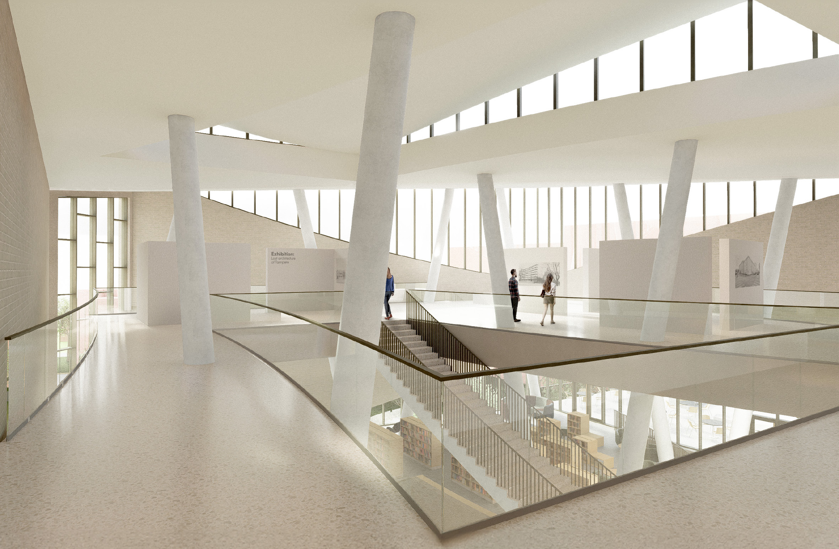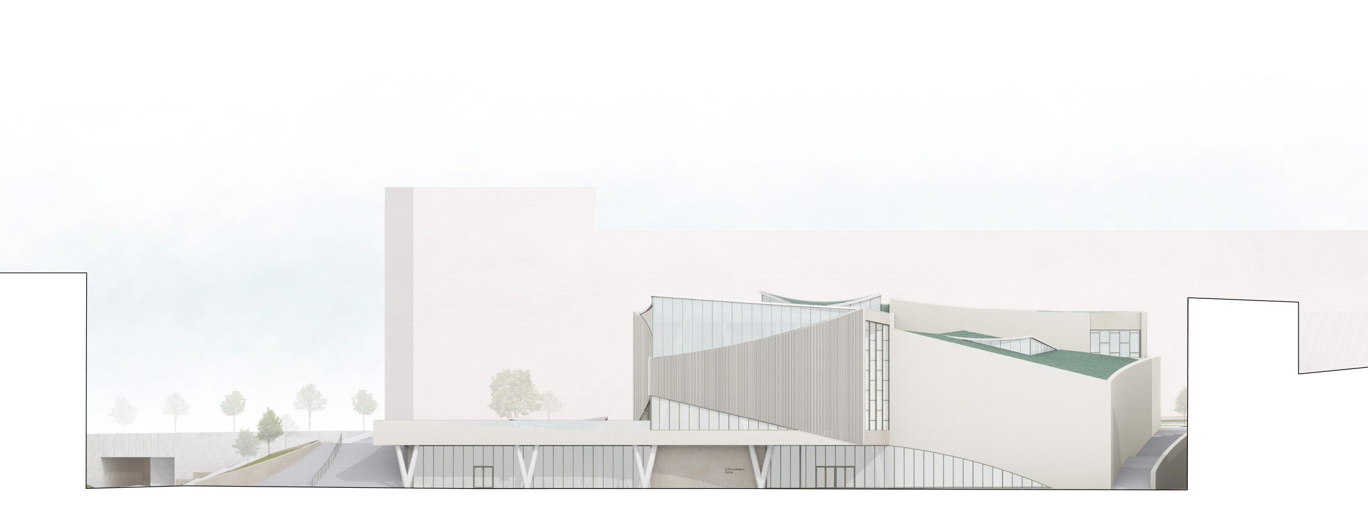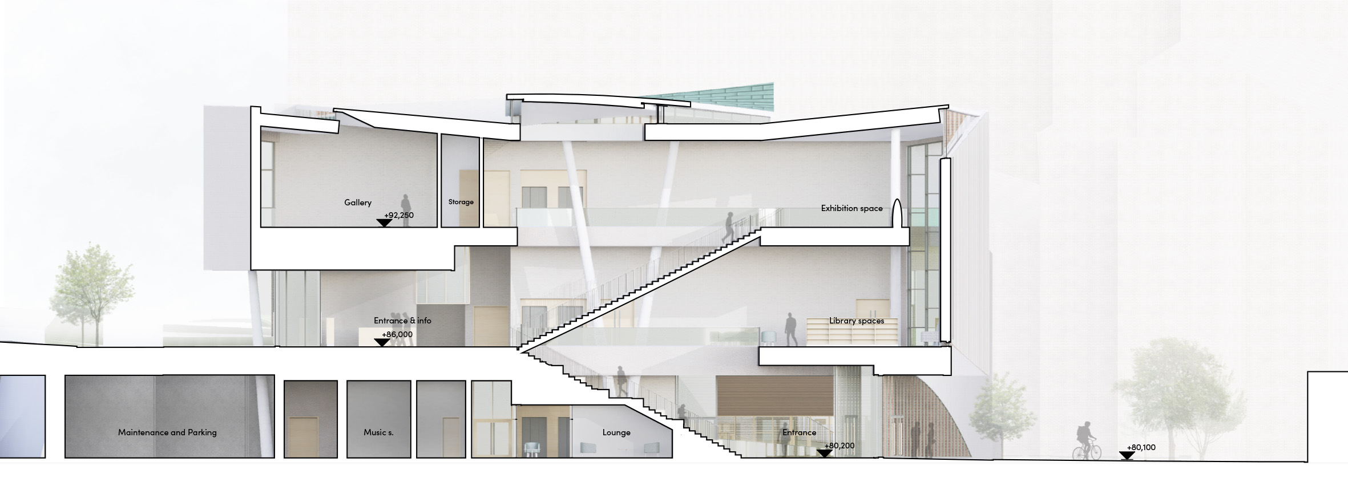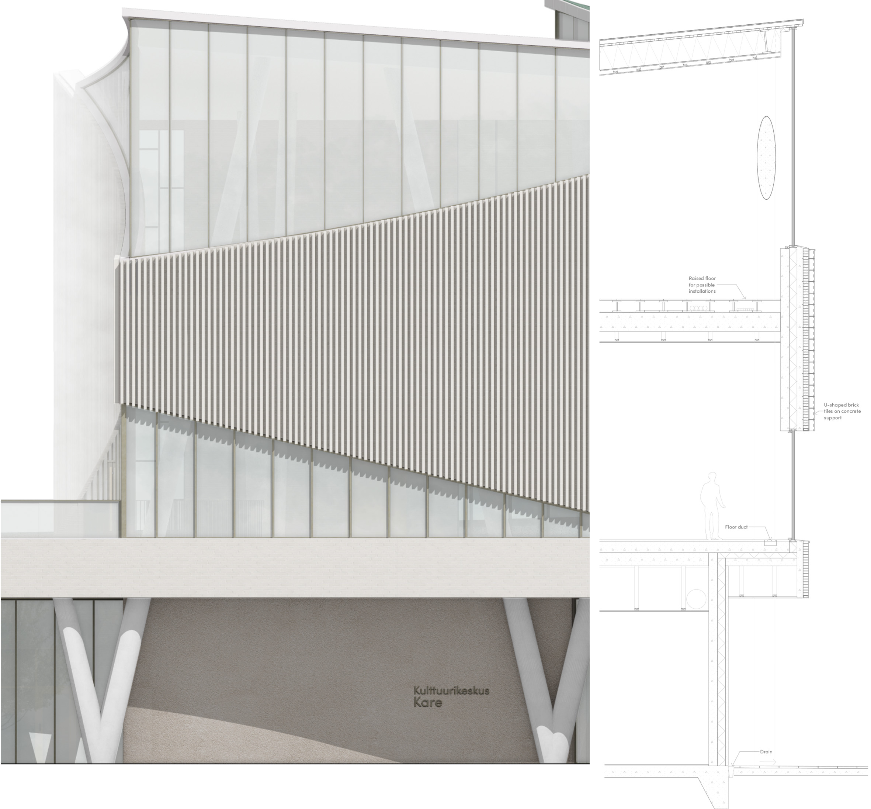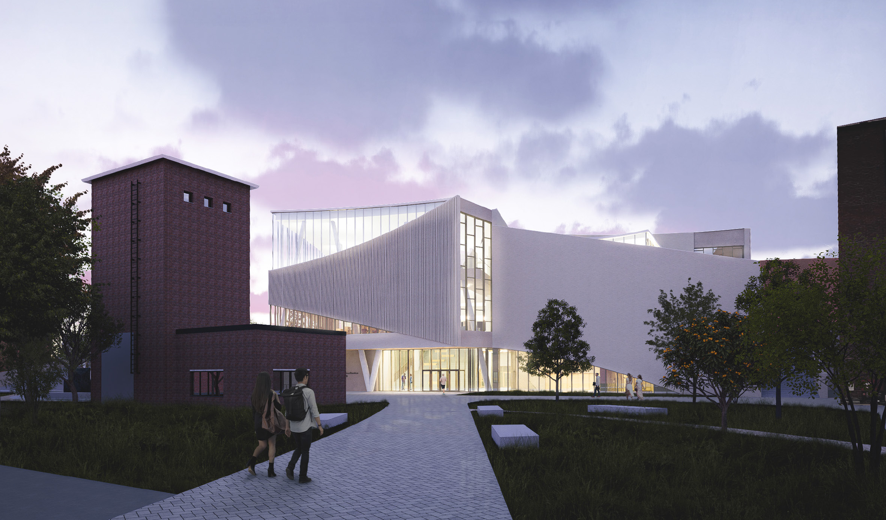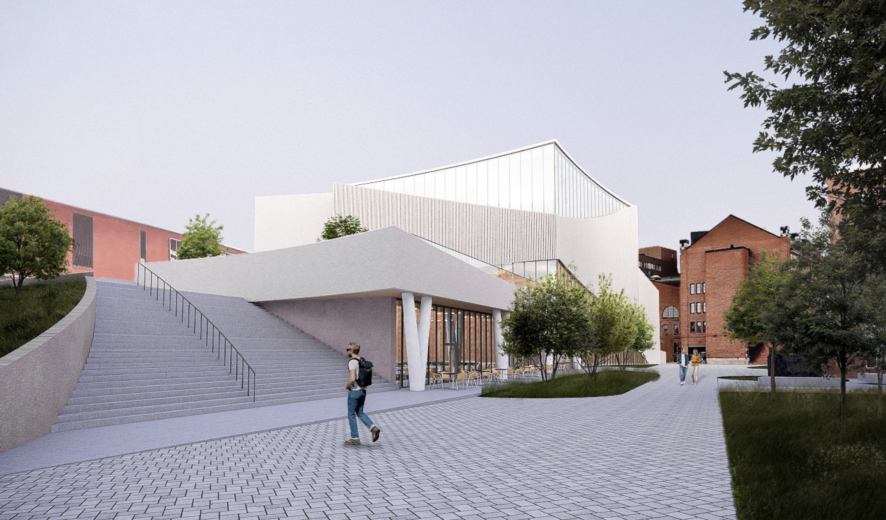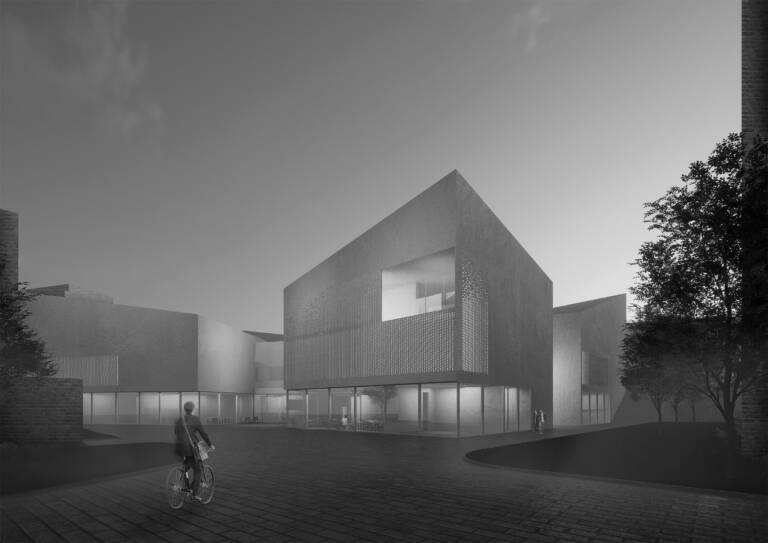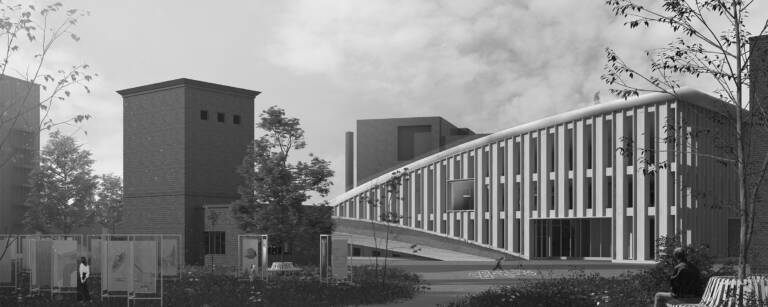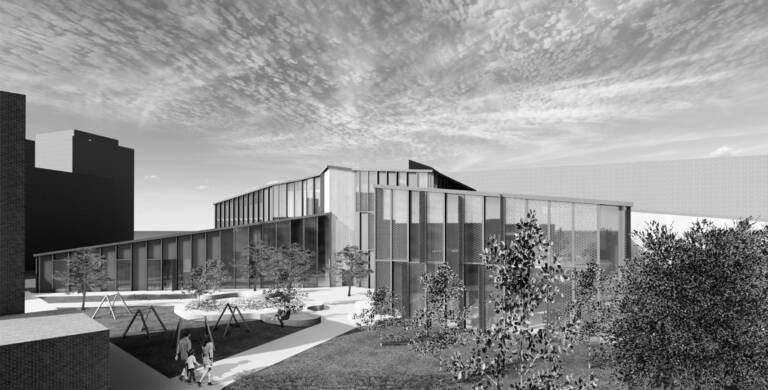Ripple, breeze, or a small wave
The Kare cultural center is positioned on the slope of the site connecting street and yard levels. Its form comes from the new routes outside, views, and lighting conditions inside. Inside, a central core space is created on the pathway linking the two levels. Externally, the building forms new connections and spaces, such as a park to the south and a terrace opening to the Ratina stadium in the north.
The building is organized across three floors around the central space with the most open and active functions close to the core and more closed and tranquil functions, more secluded. The spaces of making and studying are situated on the first floor, mostly opening to the park. On the street level, the spaces of the open library are located along with the event spaces. The library and café open to the active street level terrace. The third floor is for art spaces: gallery, exhibition space and art studios. The exhibition spaces float openly on top of the library with views over the Viinikanlahti, while the gallery and art studios form a more closed space with light coming from the north.
Spatially, in its lively form and with light, Kare creates a striking experience. The lively form continues throughout the building from its façades to the indoor spaces, which culminate in the central space where the curved “ripples” are layered and folded on each other. The atmosphere of the spaces become progressively more open and light-filled from the ground floor upward, aligning with each floor’s function.
