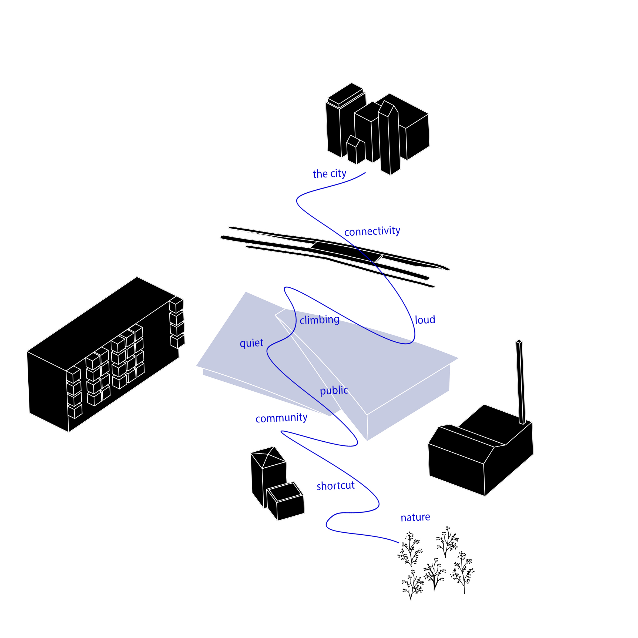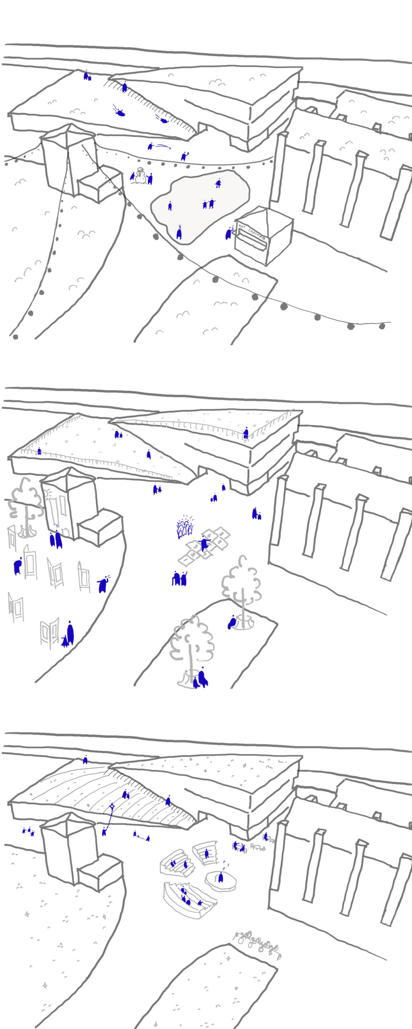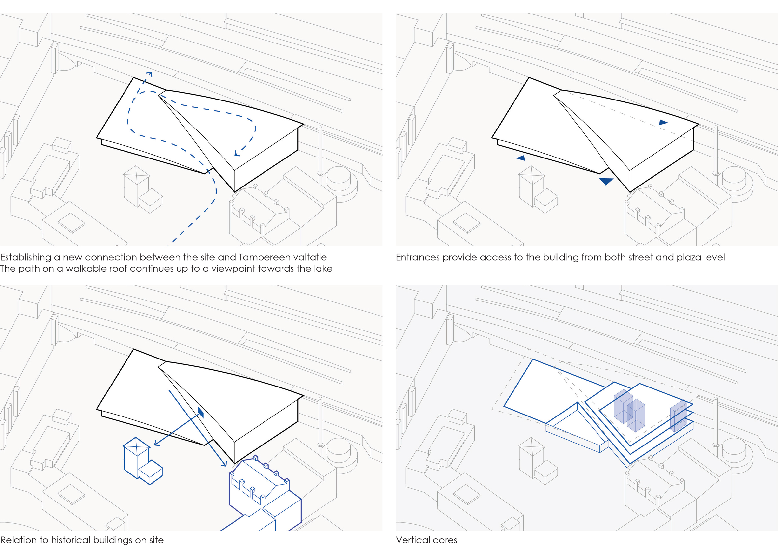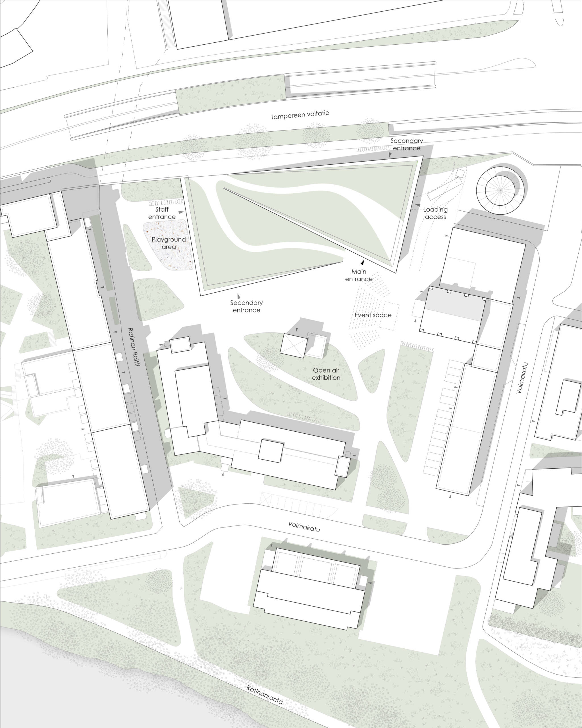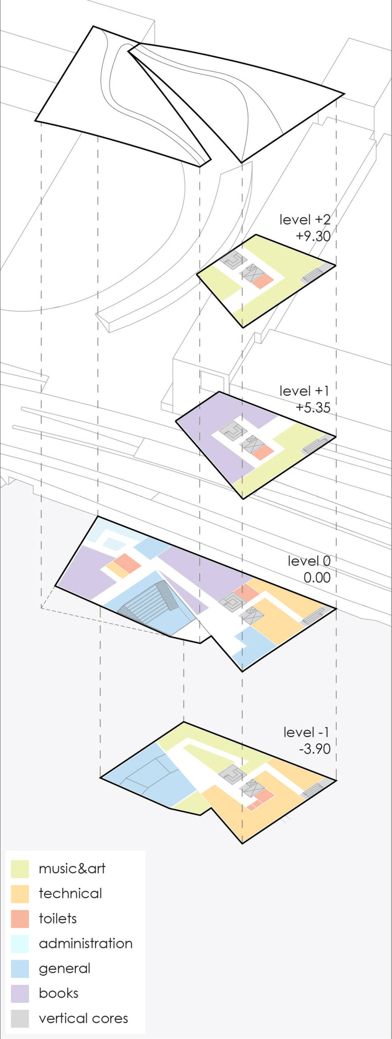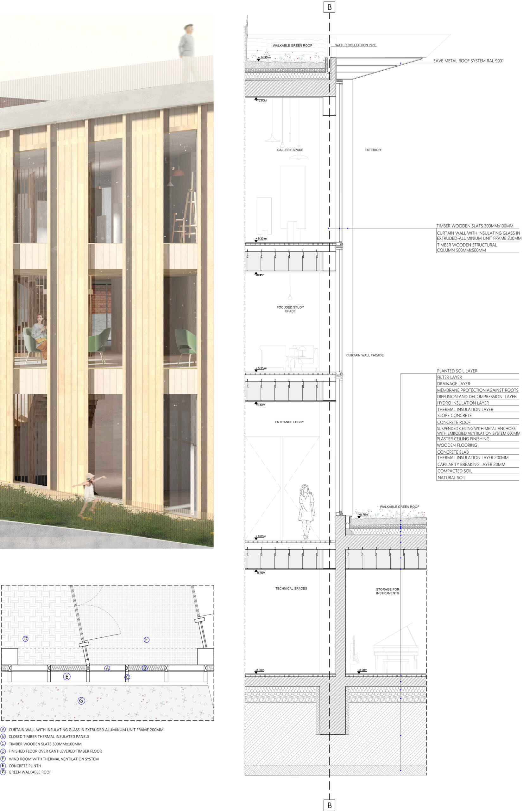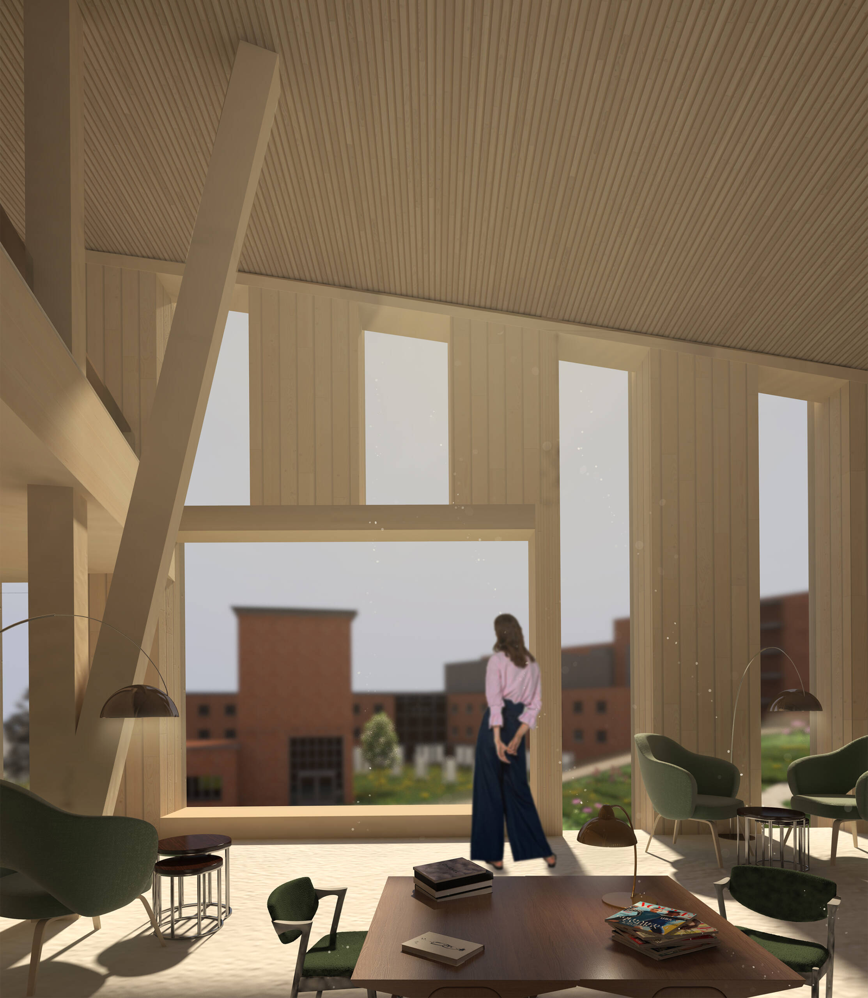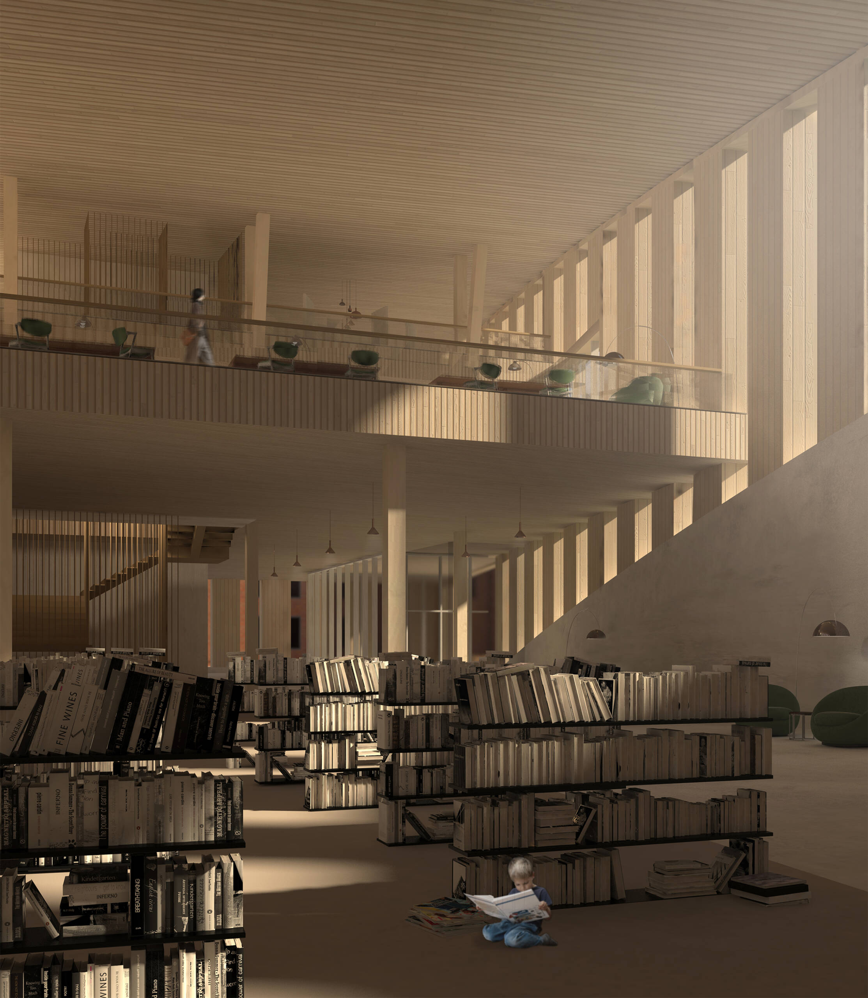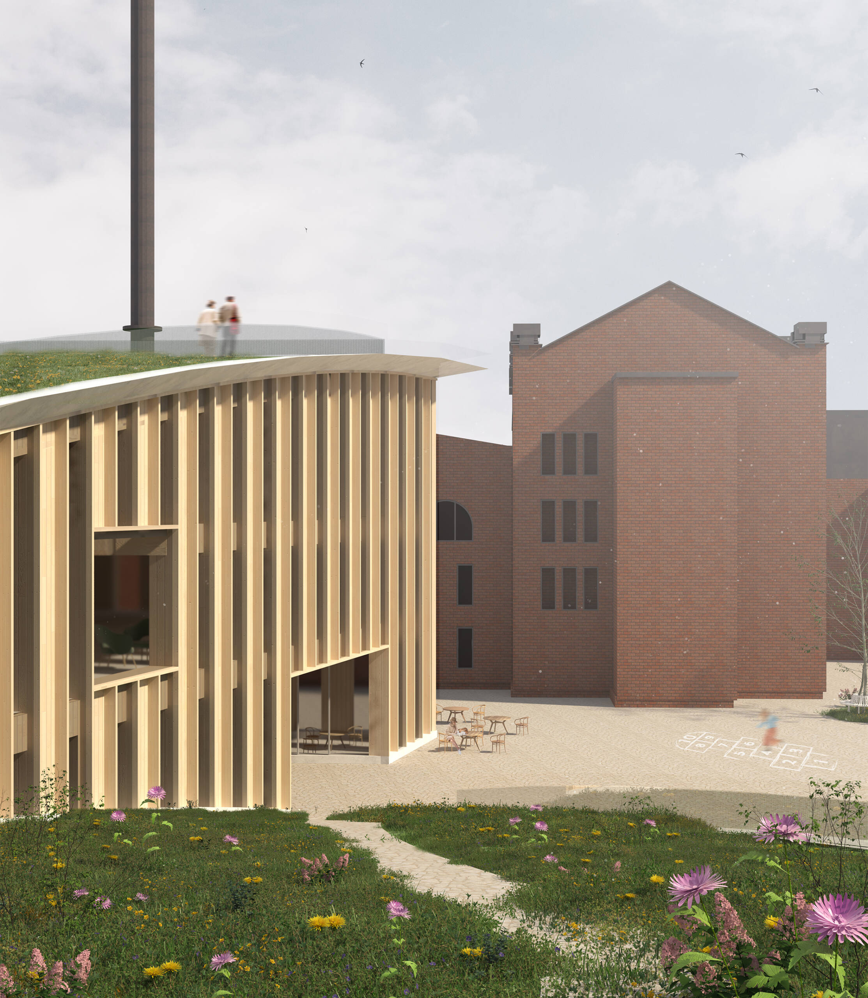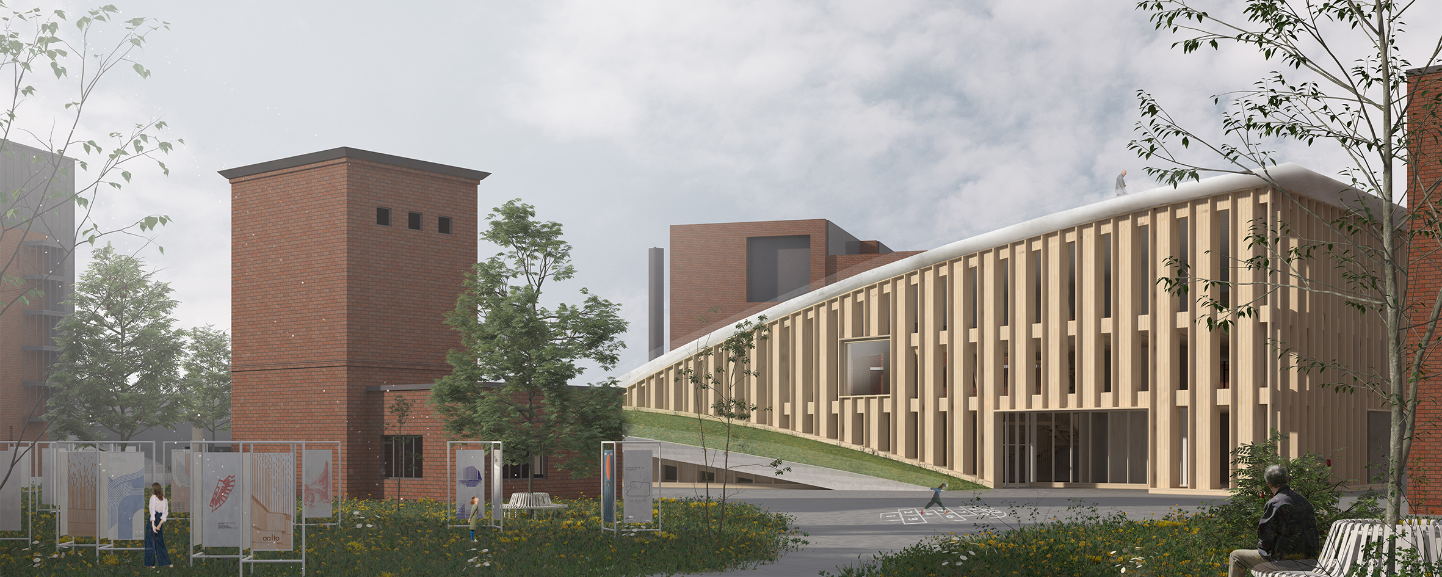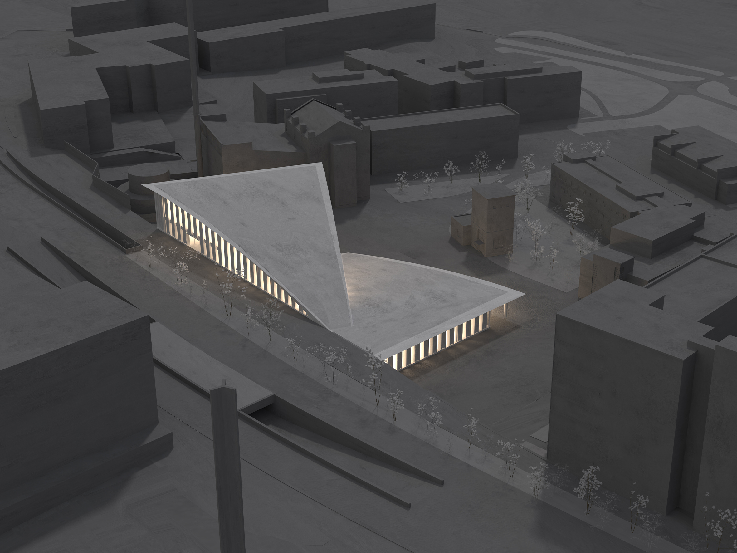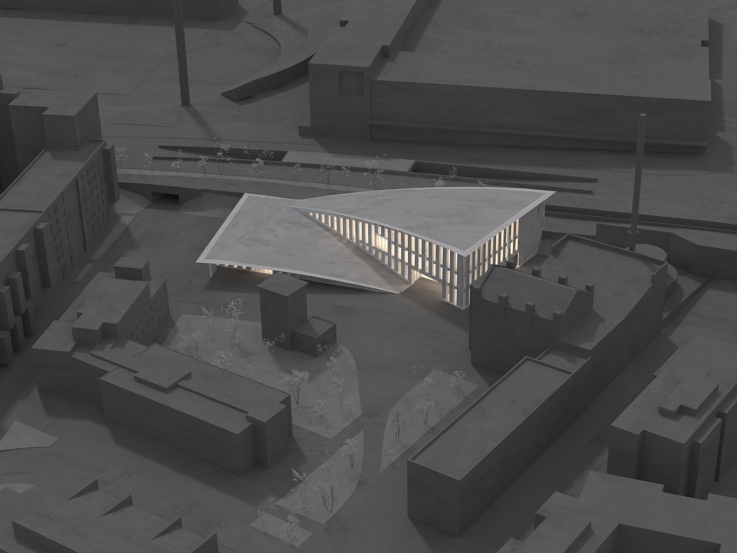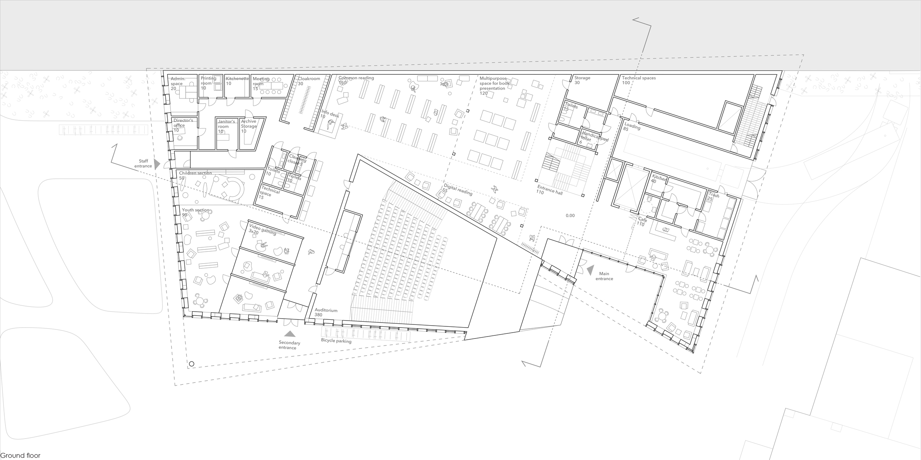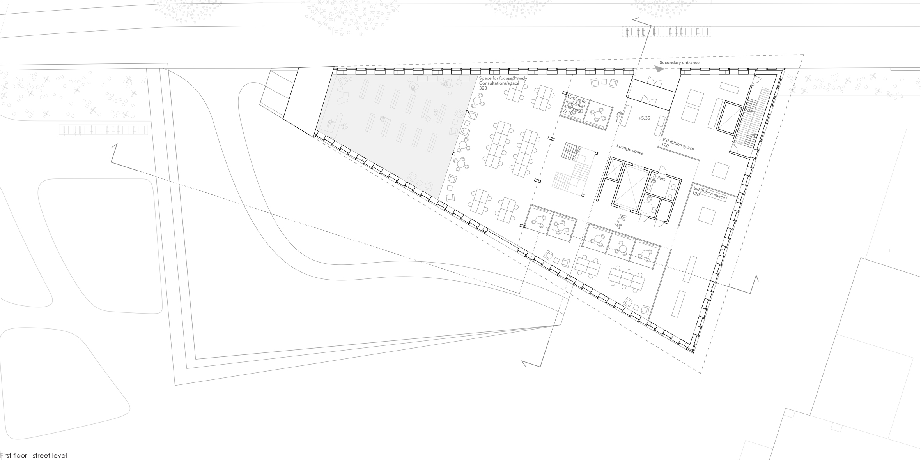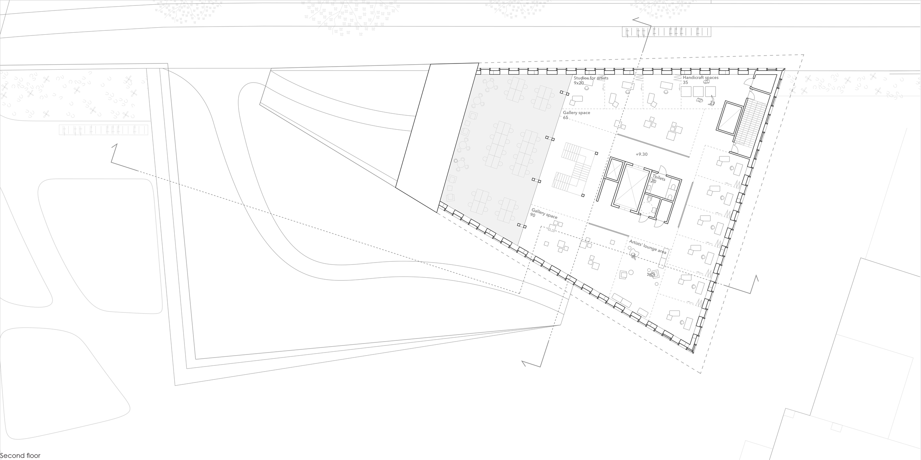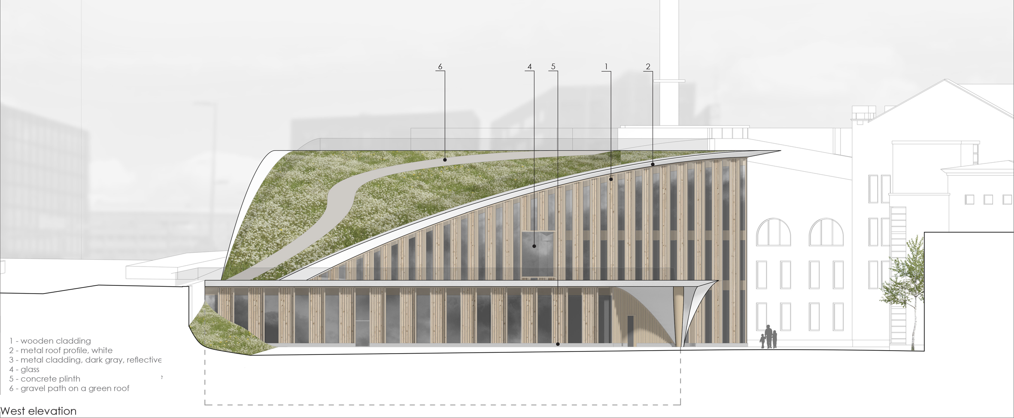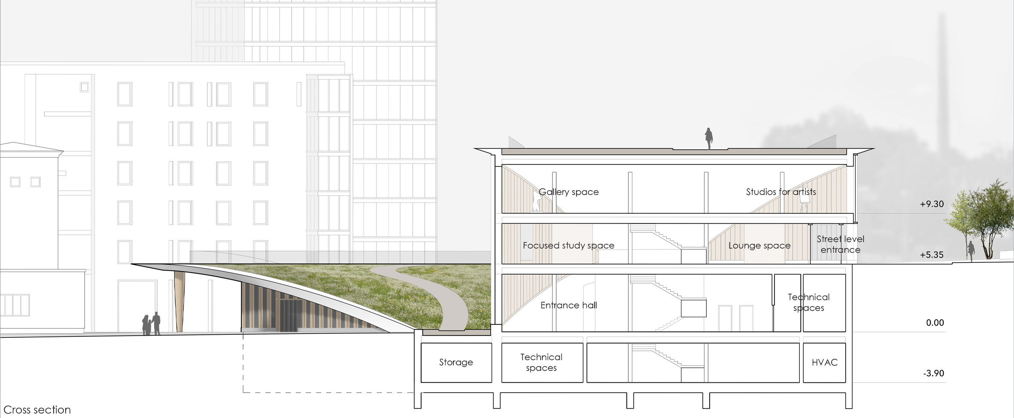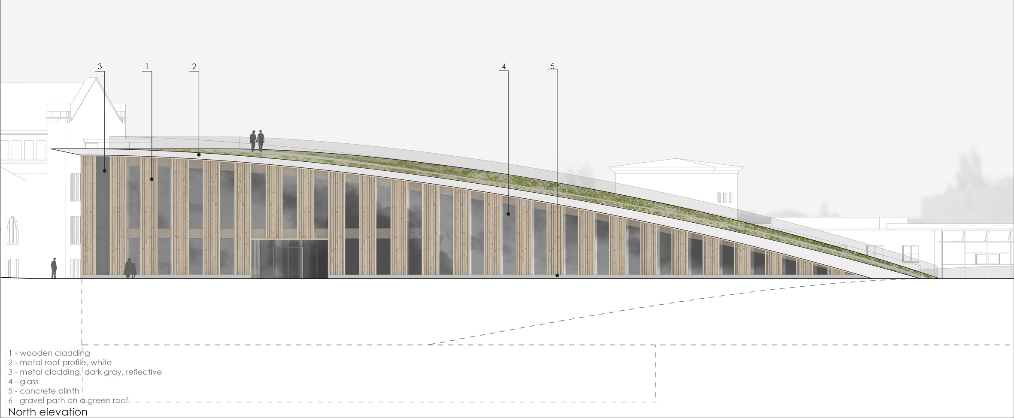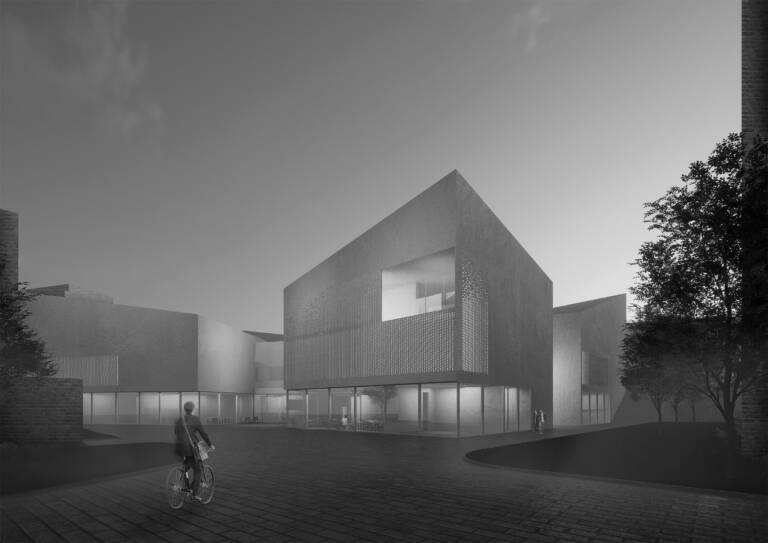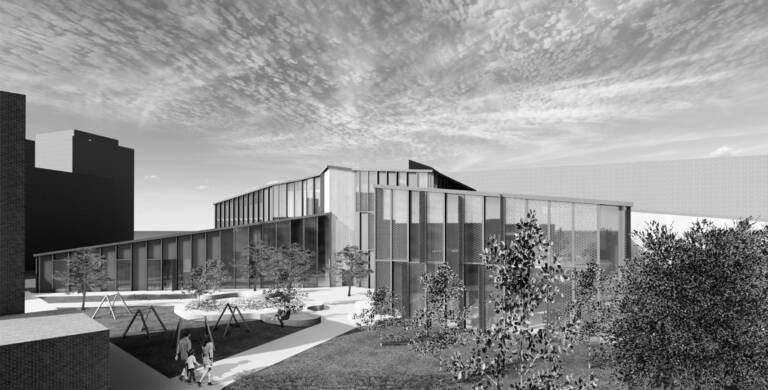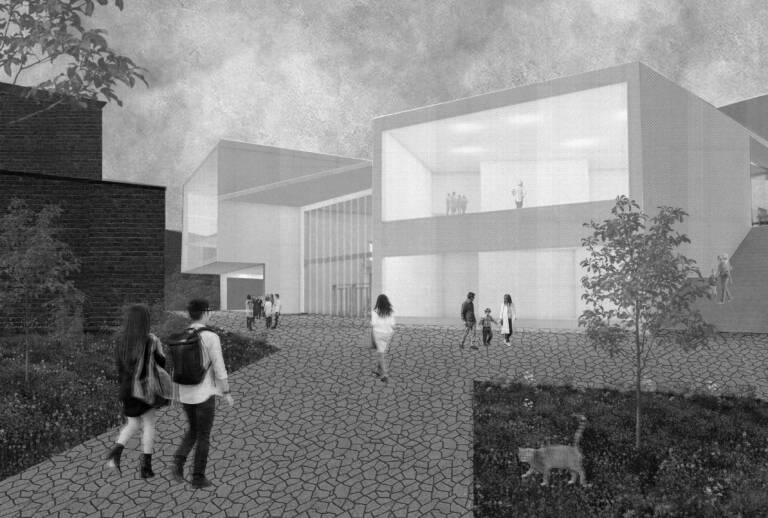Located in the industrial area of Tampere, the building seamlessly rises from the existing plaza. Inspired by the shape of a cut paper, the ‘Paper Trail’ project aims to create a connecting route between the green parts of the Ratina area and the city. The connection uses a sloped roof, which will enhance the flow of people coming from the south towards Tampereen Valtatie, bridging the plaza area with the street.
The two triangular pieces lean towards each other, creating a dual-waved massing that fits in the neighbourhood-scape. The two parts grow in reverse, one rising above the street level and one sinking underground. A path on the roof leads the visitors to the viewpoint, which offers views towards the lake. Inside, the functions are placed in a gradient, from the artists’ more private studios upstairs (710 sqm) to the more public, library functions on the plaza level (1060 sqm), and the music-related rooms and auditorium space underground (740 sqm).
There are three entrances to the building, one main entrance from the plaza level and an additional two supporting entrances. The interior-exterior connection remains constant thanks to the modular façade design, with some interior spaces benefiting from views of the lake or the cityscape, and others opening up towards the plaza.
The roof planes and vertical communication cores are cast in concrete, while the building’s façade is designed in wood, glass and metal bindings. Together with its functionality and its character as a shortcut to the city, it creates a paper trail.
