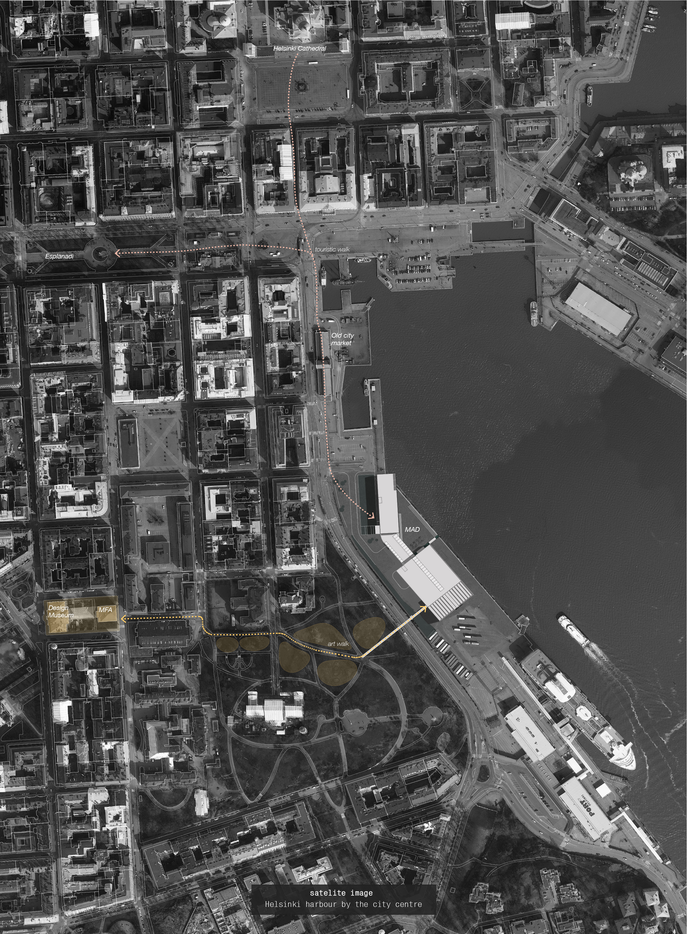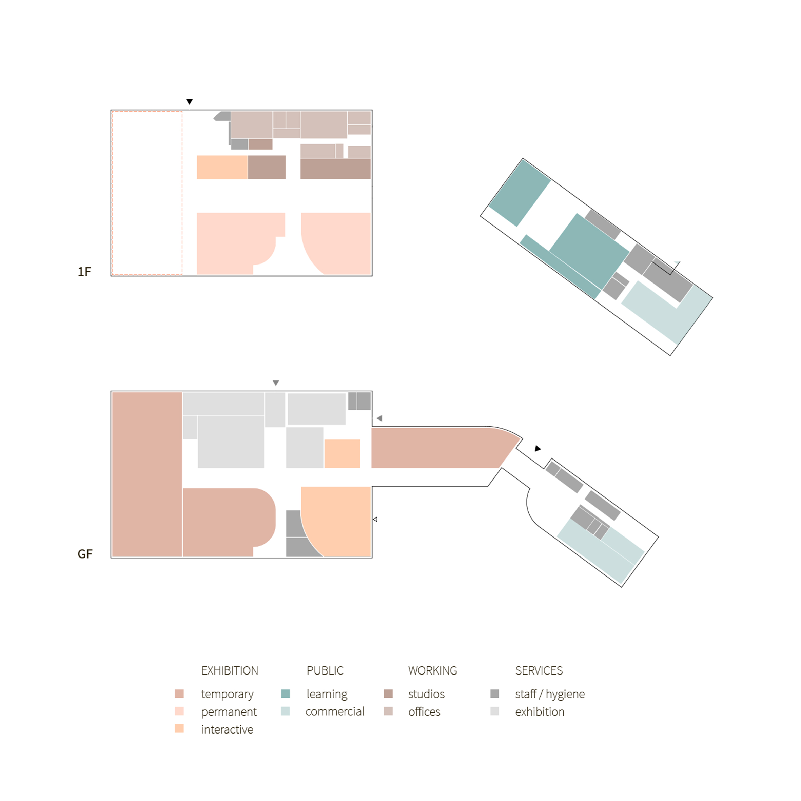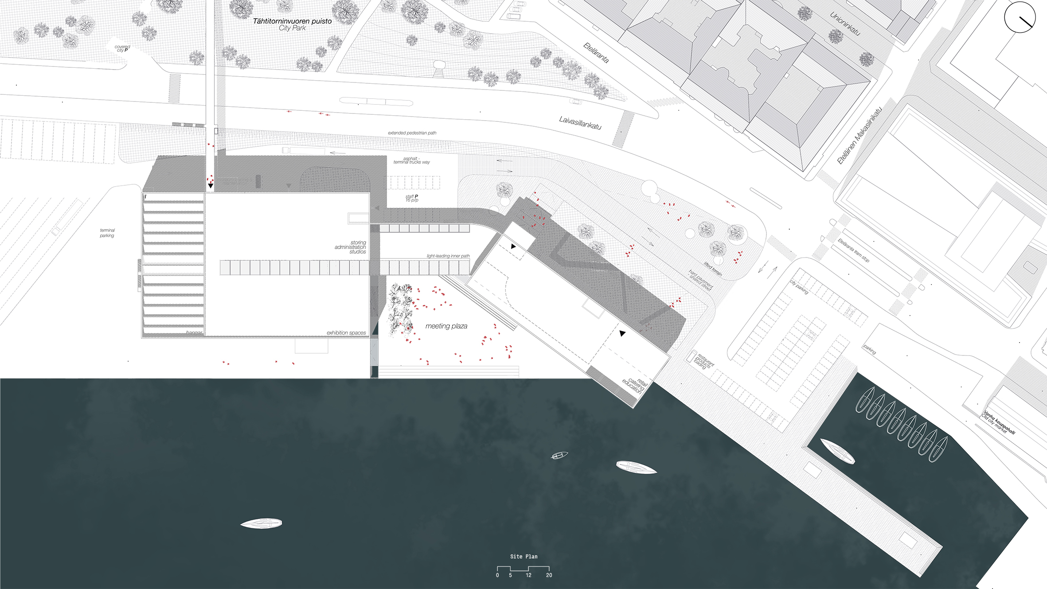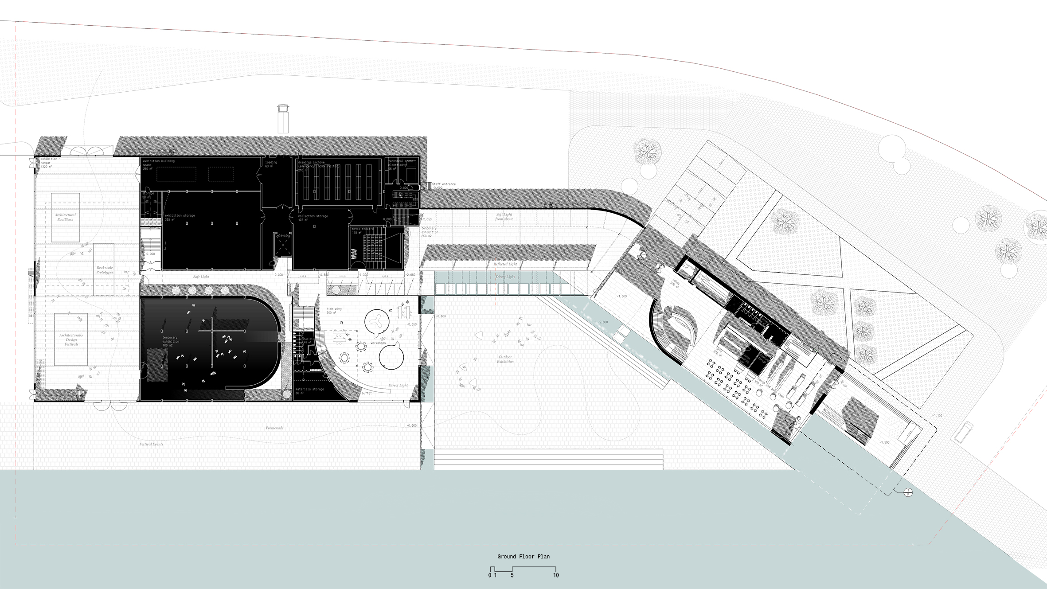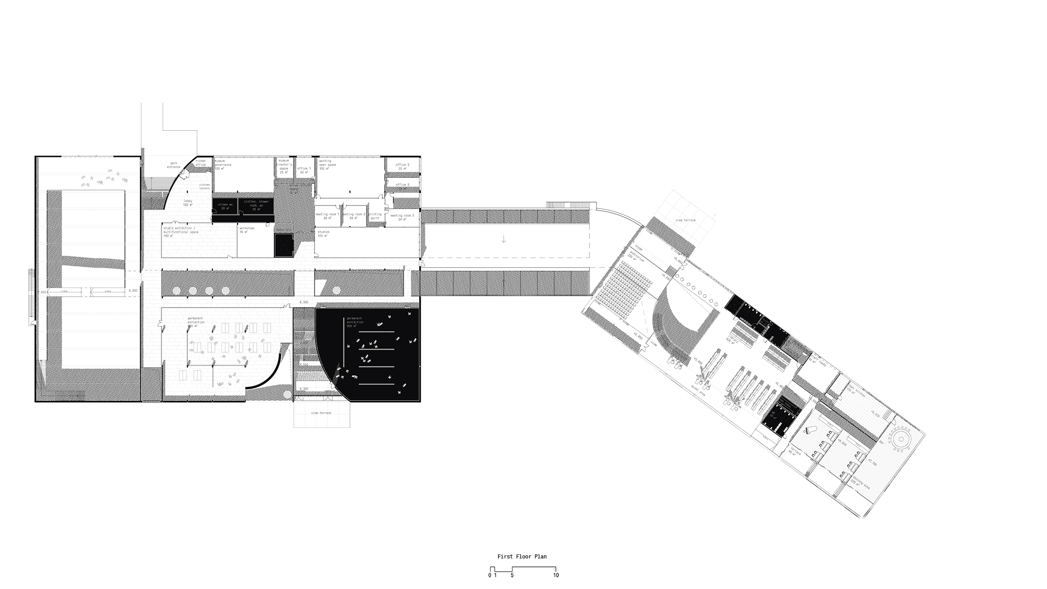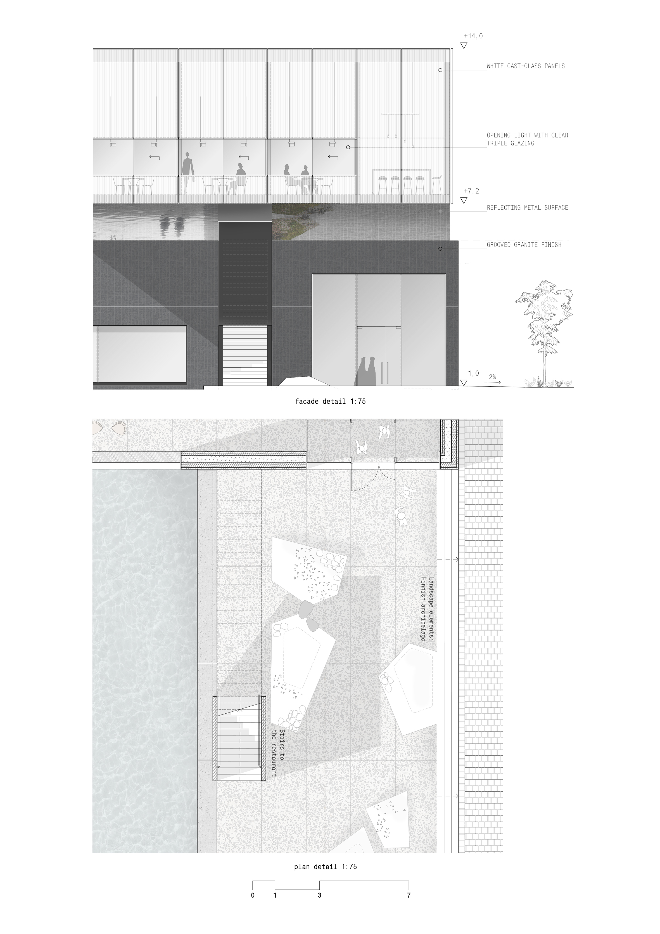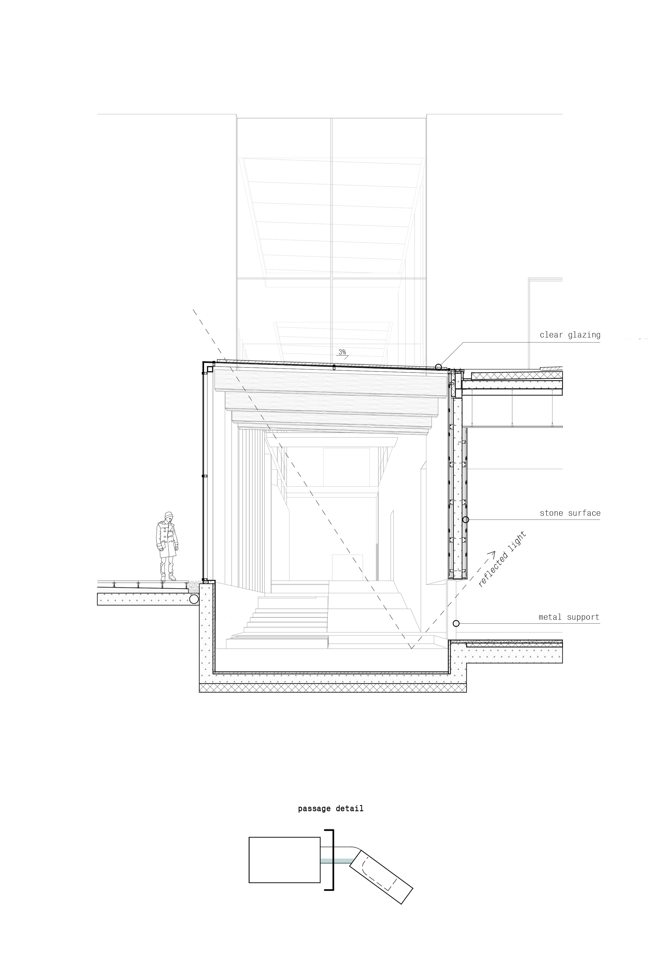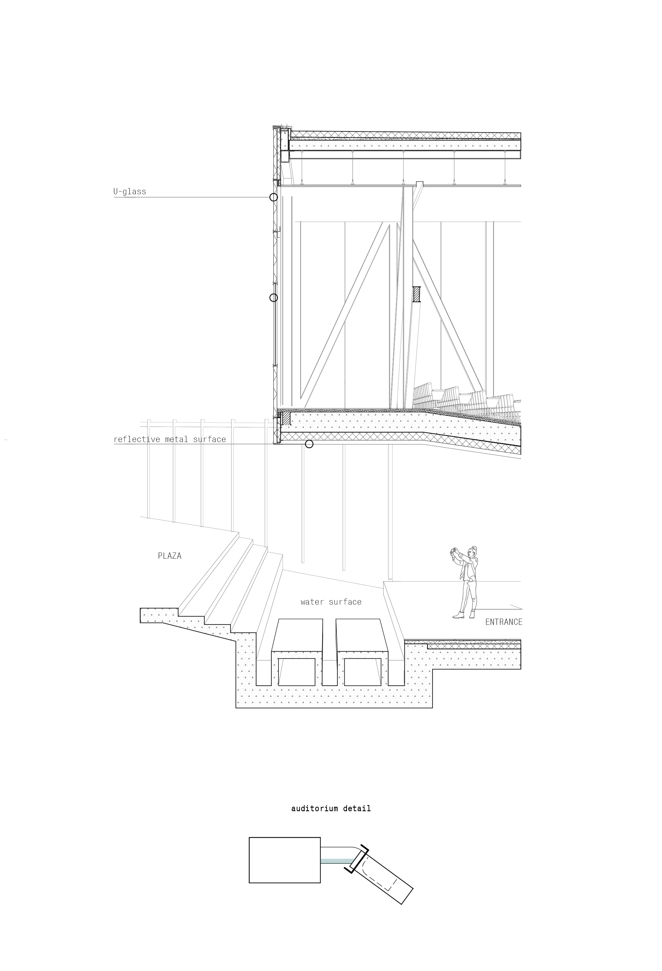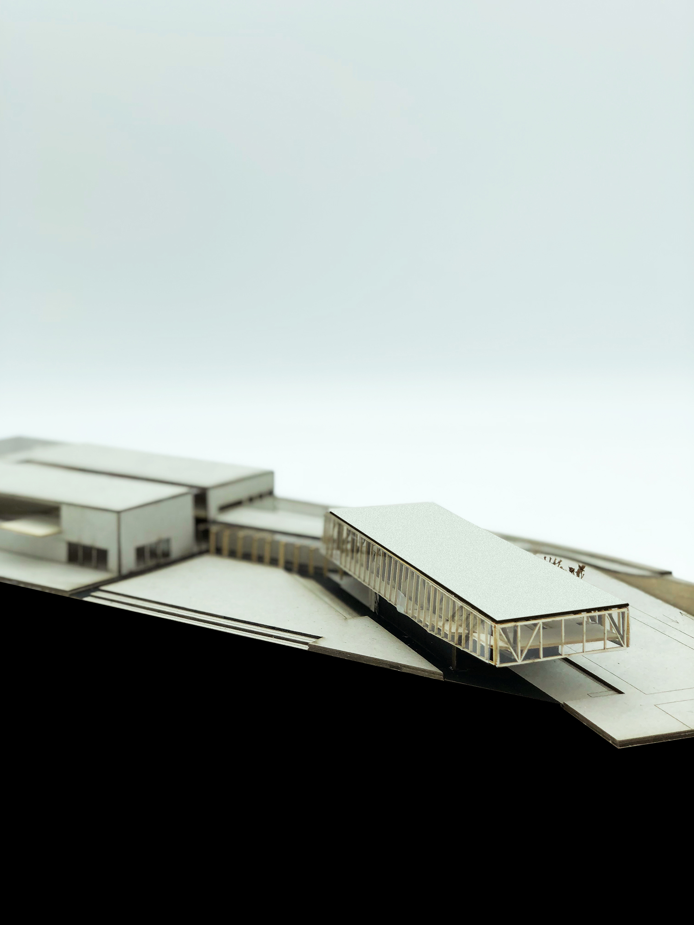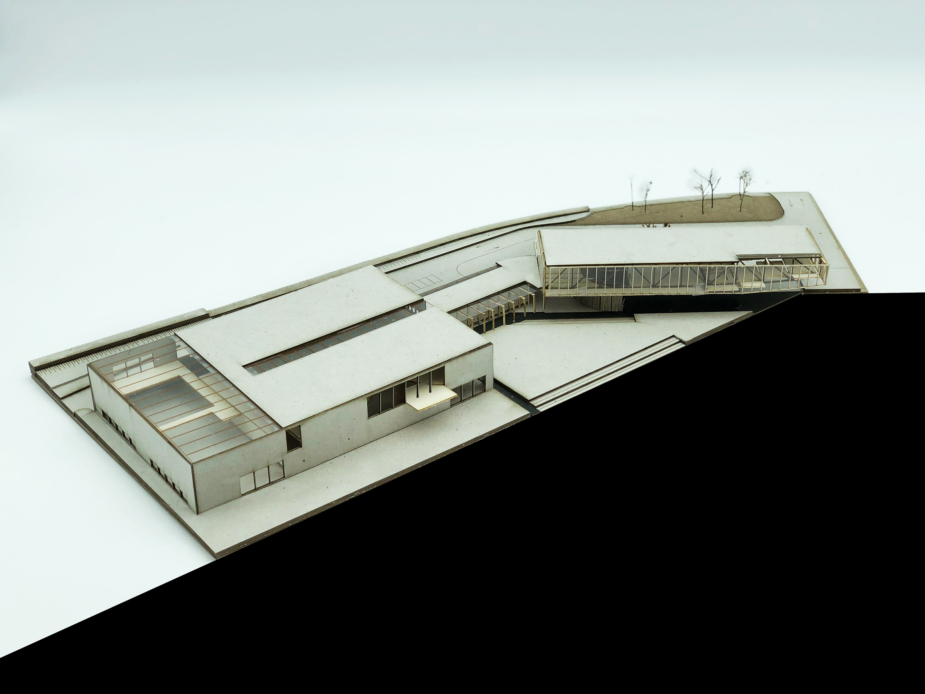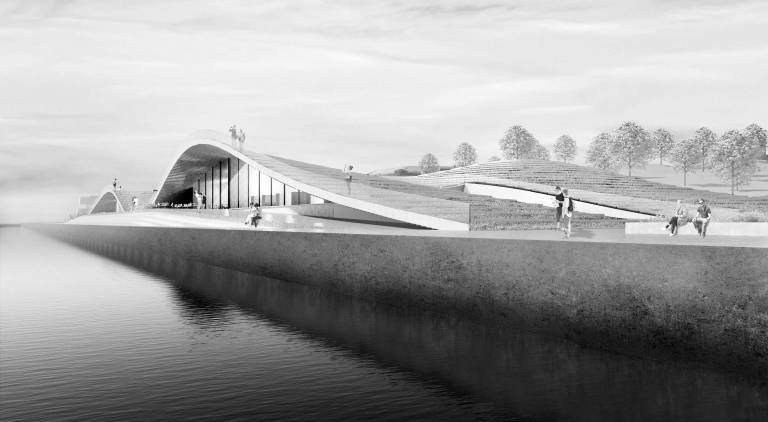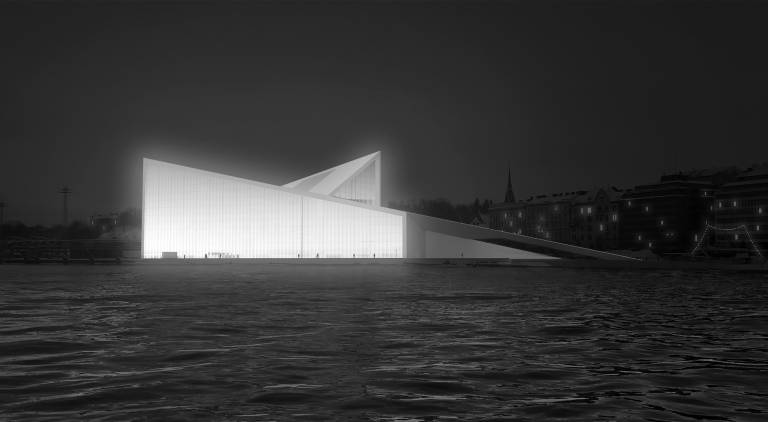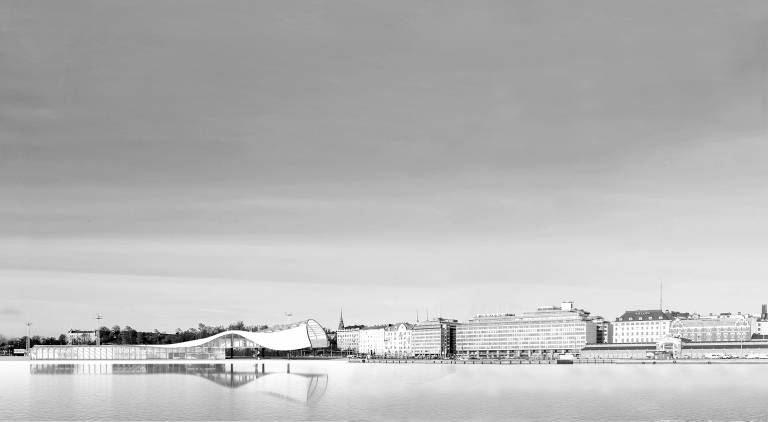The Museum of Architecture and Design is planned to become a landmark boosting the upcoming harbour redevelopment in Helsinki centre. A former terminal plot by the waterfront could be explored in different ways due to its contrasting surrounding, such as the green hill and Baltic sea, decorative buildings of the historical centre and utilitarian port environment. The translation of the uncovered dualities to the project became an individual design goal. Two contrasting volumes and materiality is a result of such attempt.
Approaching from the Market Square, a visitor would first see a translucent volume cantilevering over the water. From the distance it can be mistaken for a boat on the Baltic… But the open nature of the entrance volume is derived from its public space role. A café, a bar, a book and design shop, an auditorium and a library are open for city residents and visitors daily to offer a meeting platform.
Following the open and buzzing atmosphere, a museum visitor is passing to the exhibition space of a different kind. Concentrated within the subtle box the exhibition spaces offer rich experiences to one who explores them. A visitor’s path is intuitive as it is led with the direct and indirect light let into the spaces, yet not distracting from the exhibitions. Carefully thought cutouts are made within the box to offer unexpected perspectives to the city and set dialogue between the collection of the local design and architecture and its immediate context.
Finally, as visitor’s experience continues outdoor, one can feel a strong link between the architecture and the water. A plaza, where outdoor exhibitions and events are taking place, offers stunning and ever-changing Baltic sea views.
