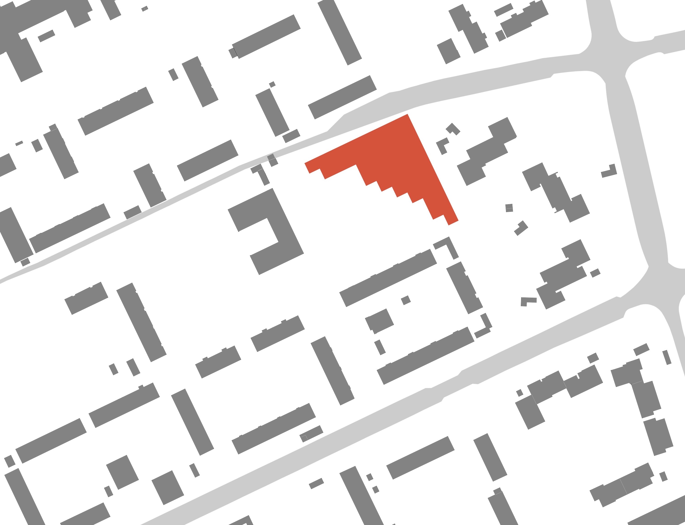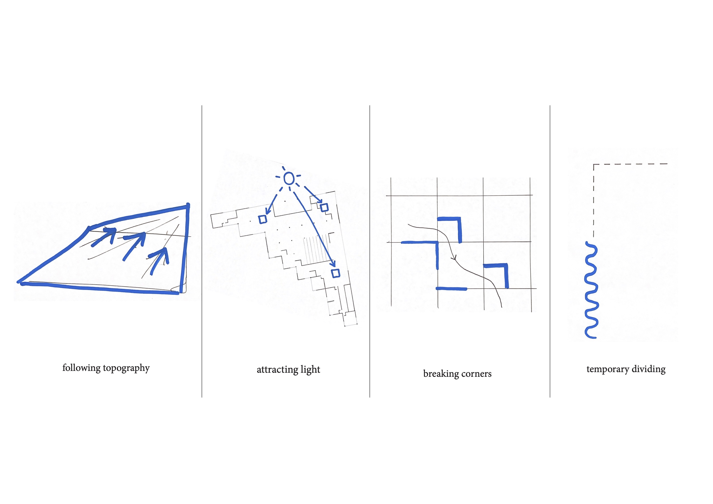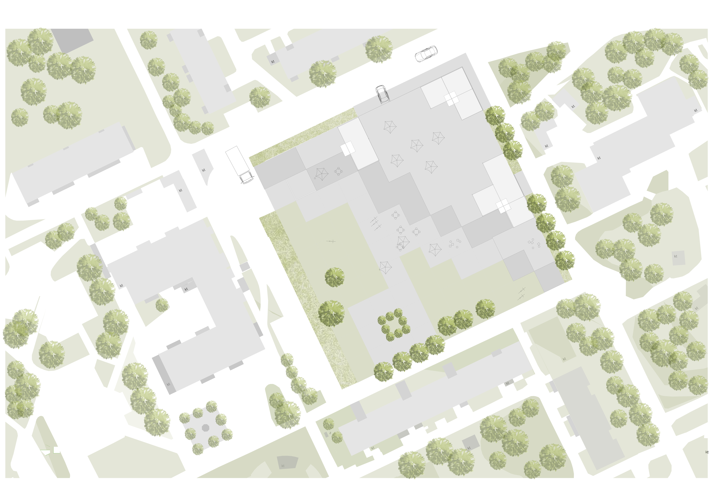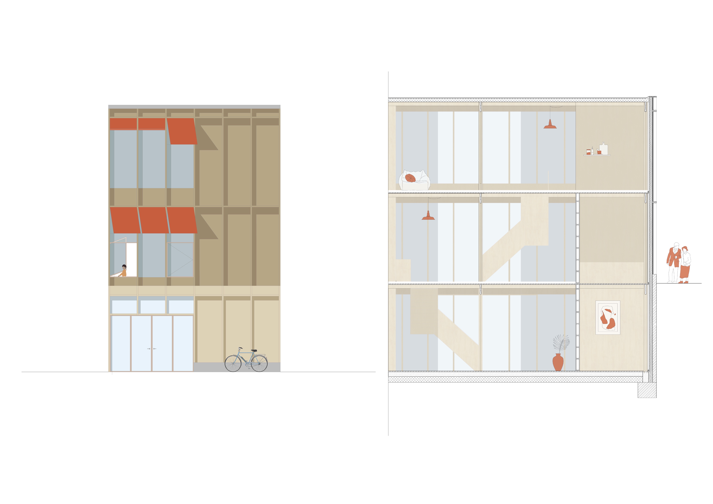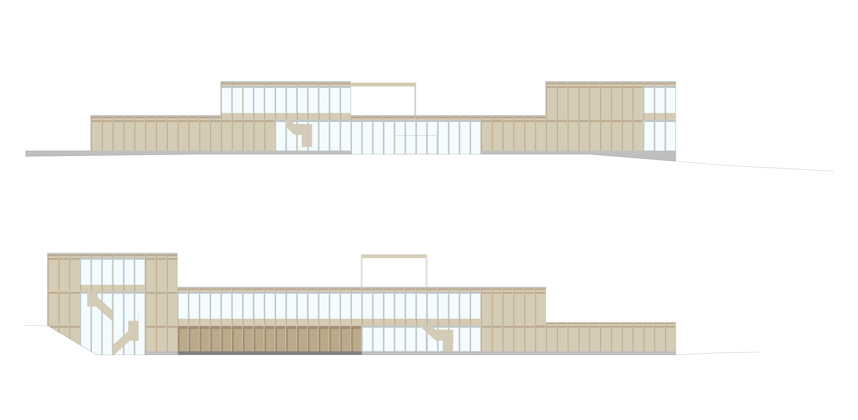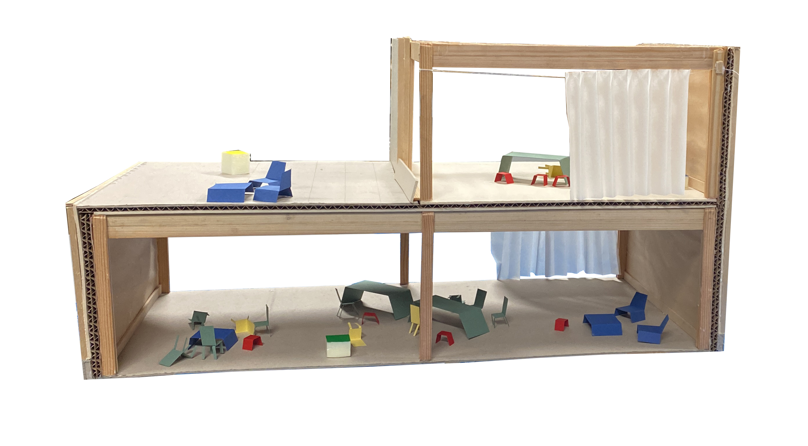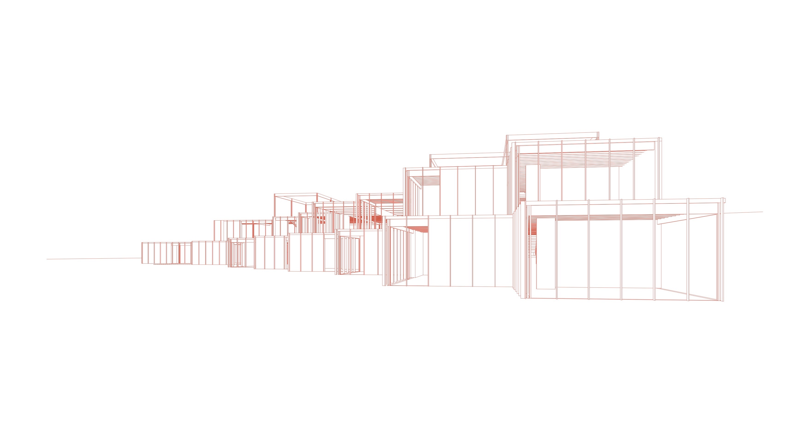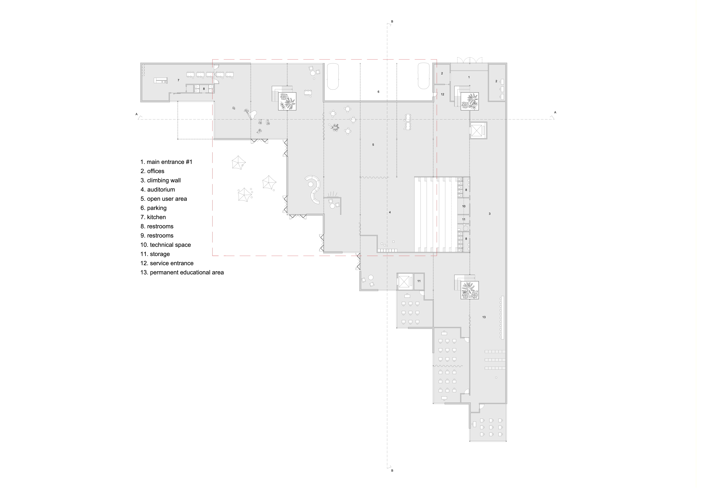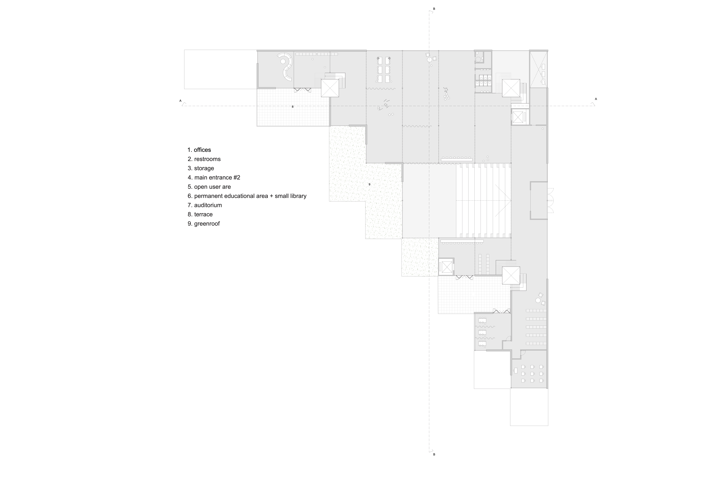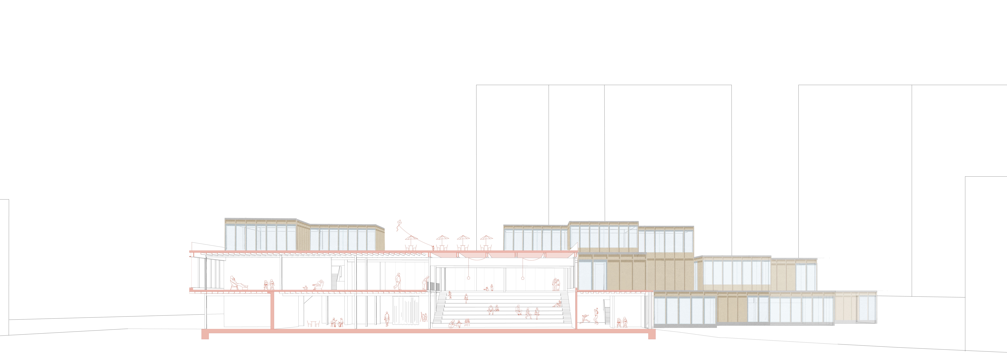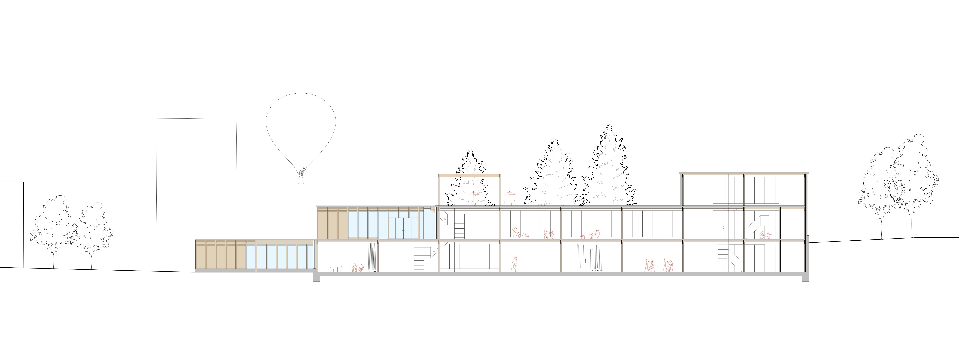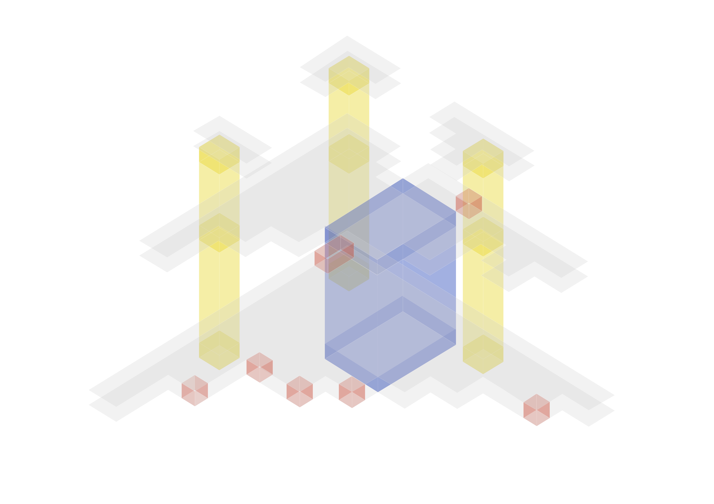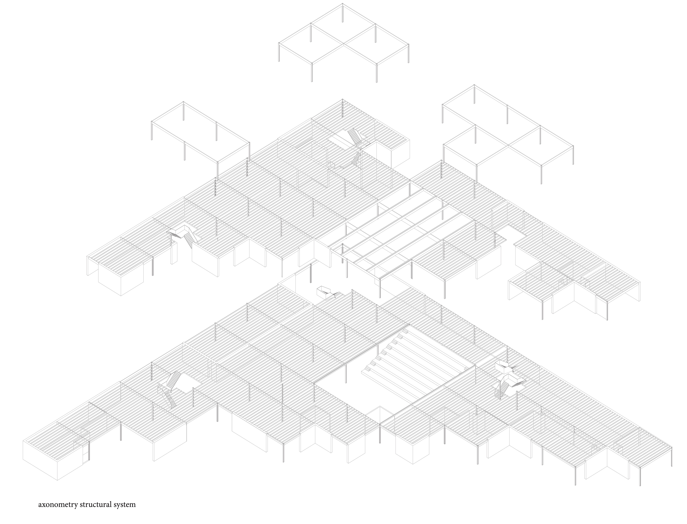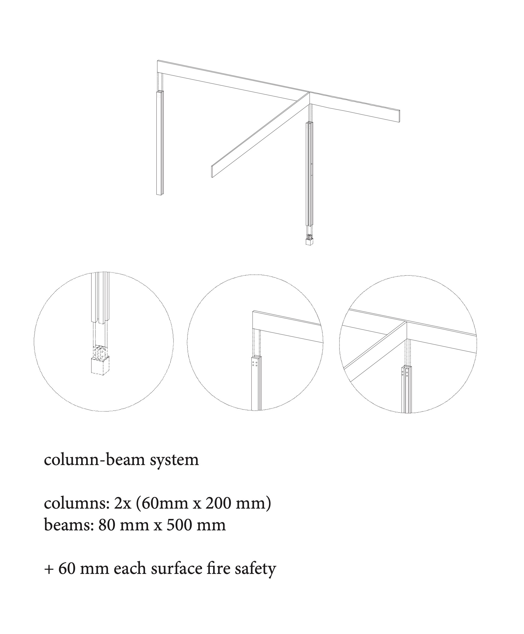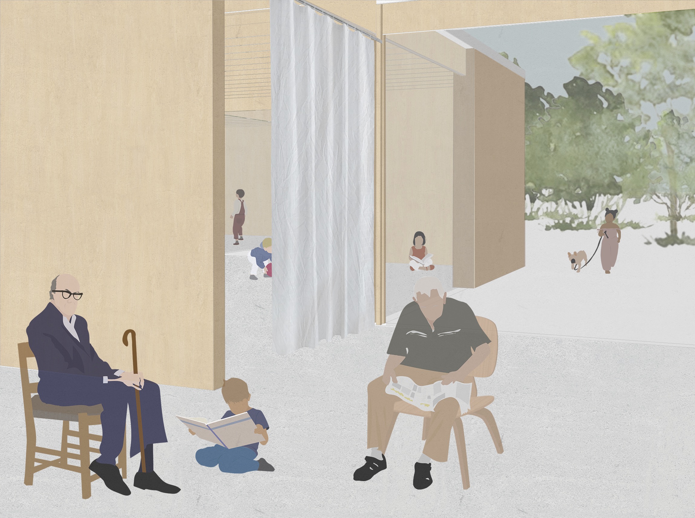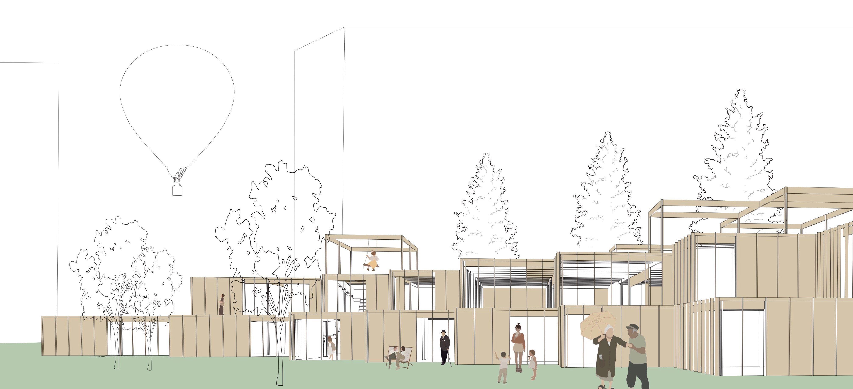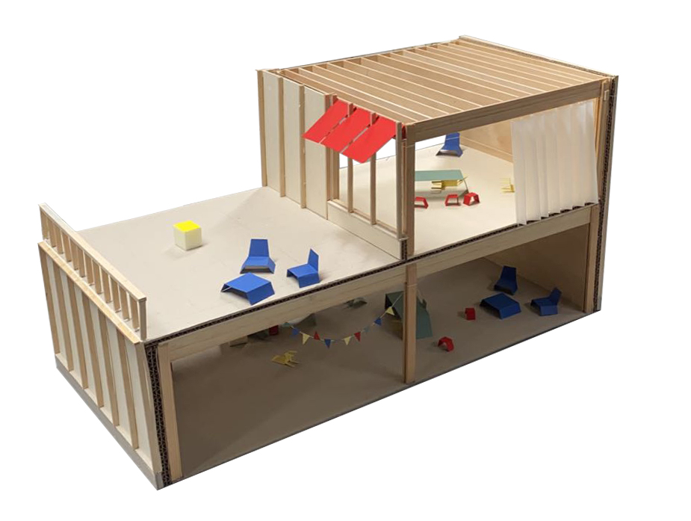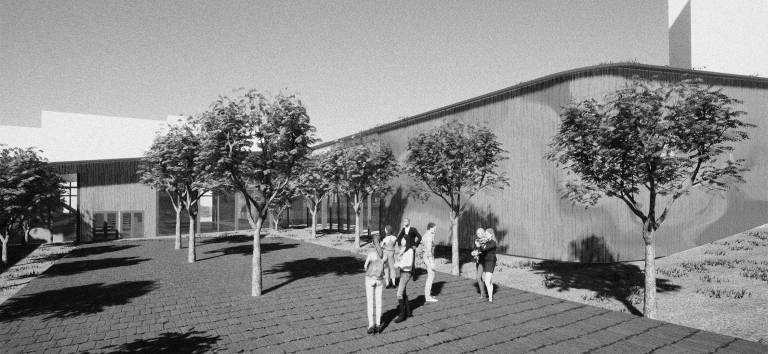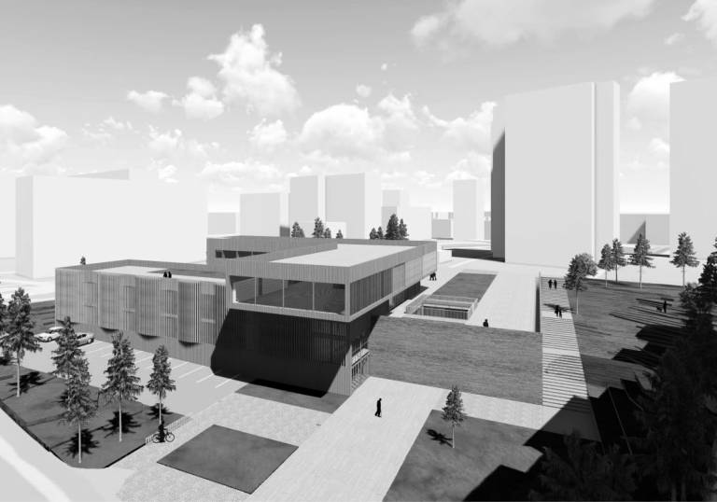Our design starts from the creation of zones instead of rooms and separated spaces. With a flexible and interchangeable floorplan, we want to encourage the interchanging and interacting of the different user groups. By creating this form of the building, the space opens up to the outside world and thereby opening the inner world as it emerges from it as reciprocity. The square-like modules follow the ratio of the site and allow to add and remove inner and outer spaces in the way needed. It can develop to a bigger or smaller building in the future, just by repeating or removing units. The building forms a chain of further associations that leads to the quality of the shared public space taking on another dimension. The interchangeable space leads to the interacting between people. The 8.5×8.9 m models form a timber skeletal structure, they act as a filler and can be infilled by prefab façade systems to create closed or open modules with glass or wood. The height of a standard module is four meters, some double height spaces define bigger spaces that are used as entrance hall and auditorium. The auditorium functions as the heart of the building as it is used in flexible ways and connected to the rest of the building. The interior space becomes a gathering space, and area where people can take ownership. This translates also in the use of low-tech, user-operated facilities such as the windows, sunscreens and curtains to close off certain spaces.

