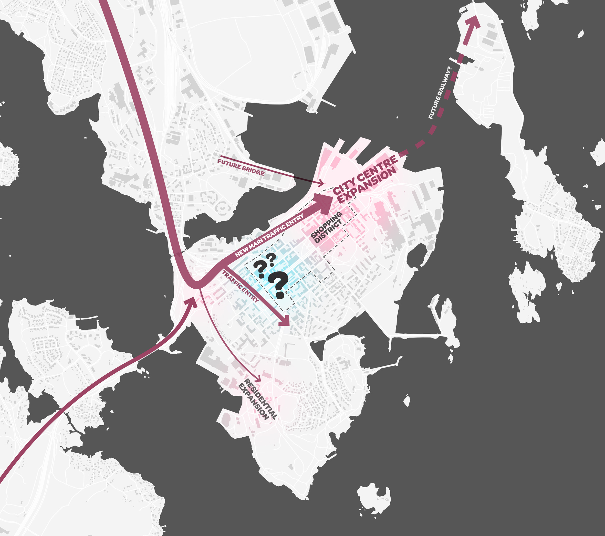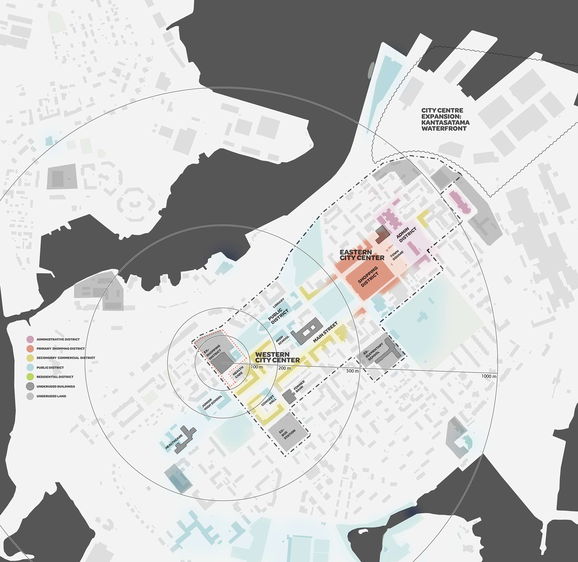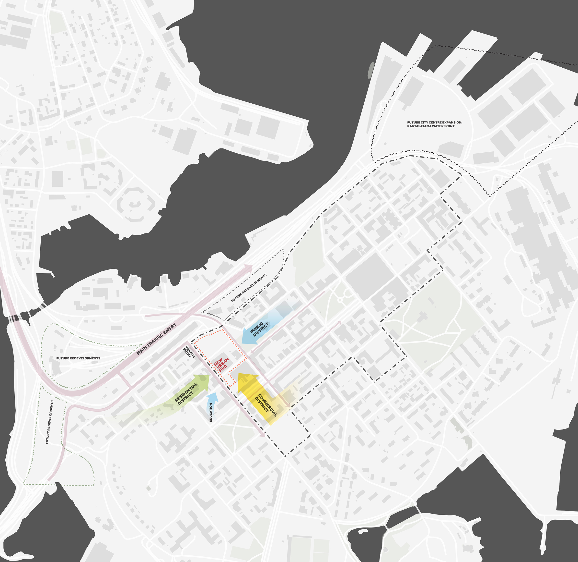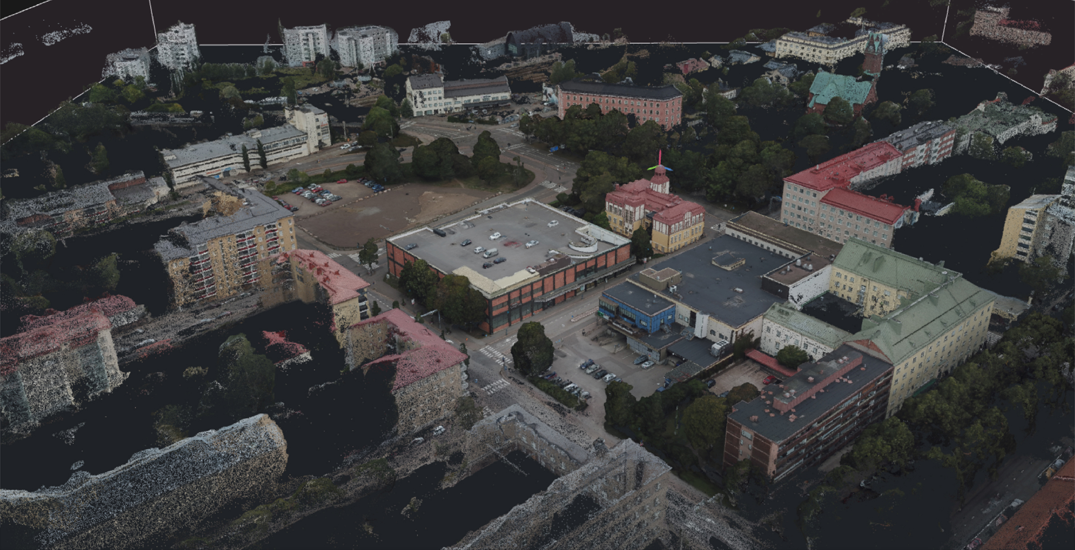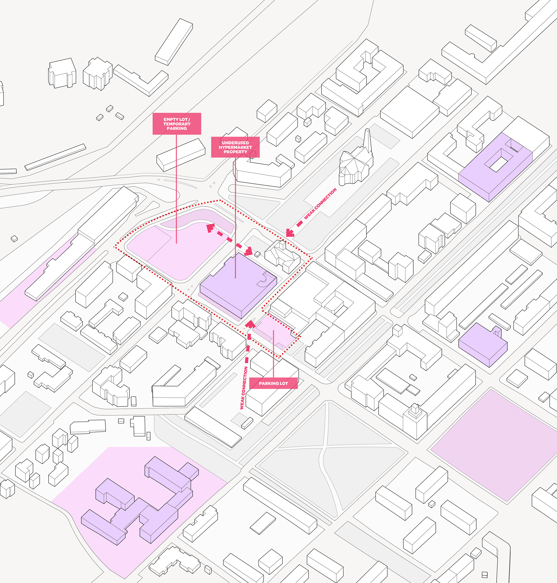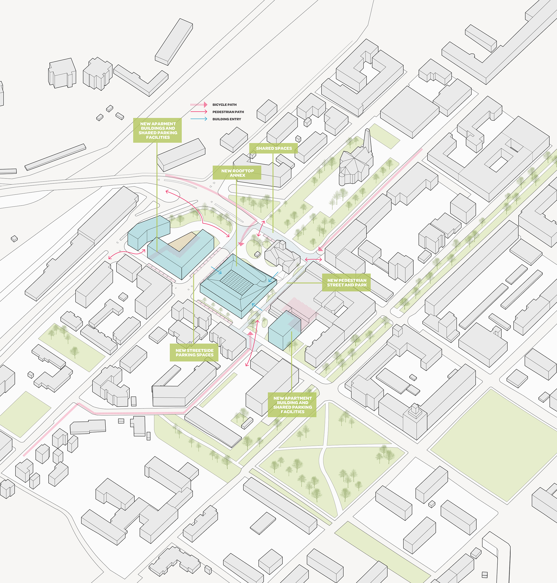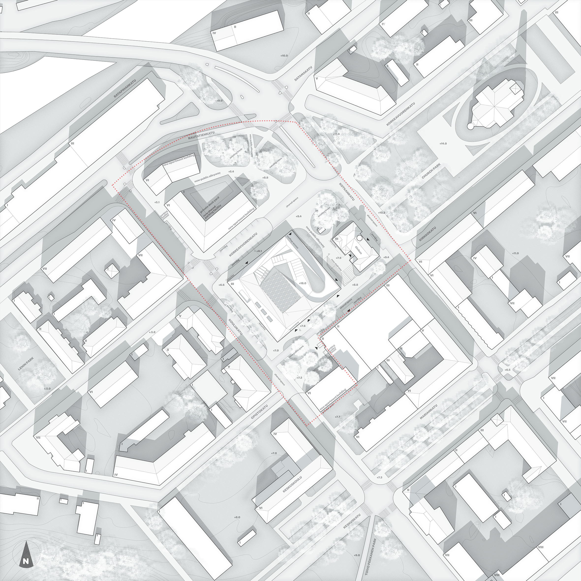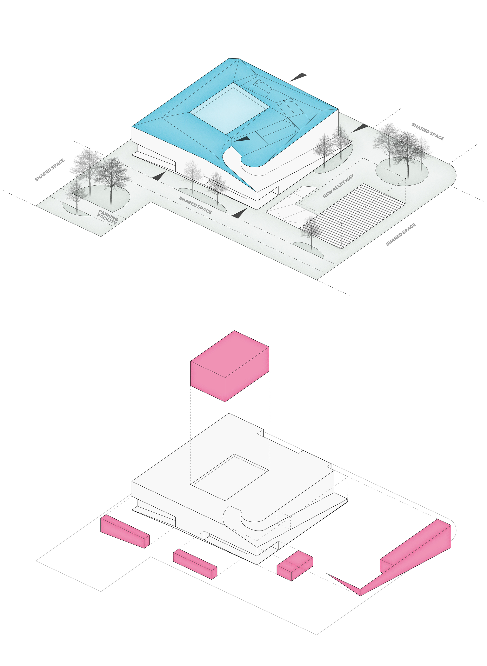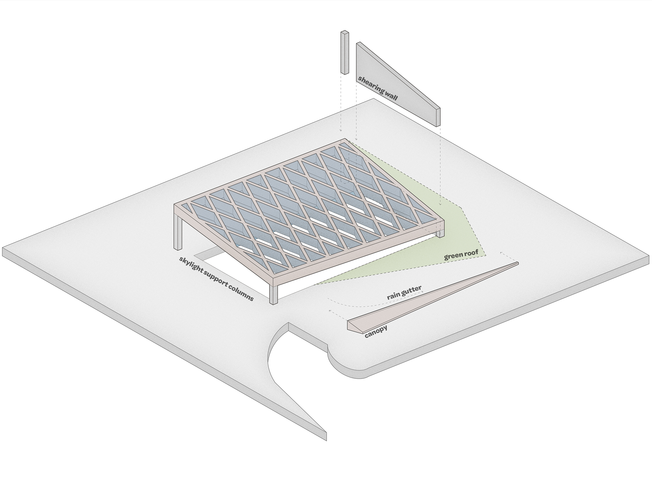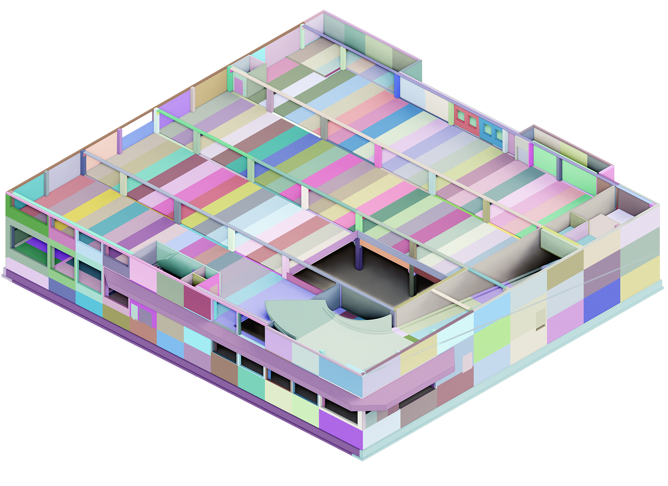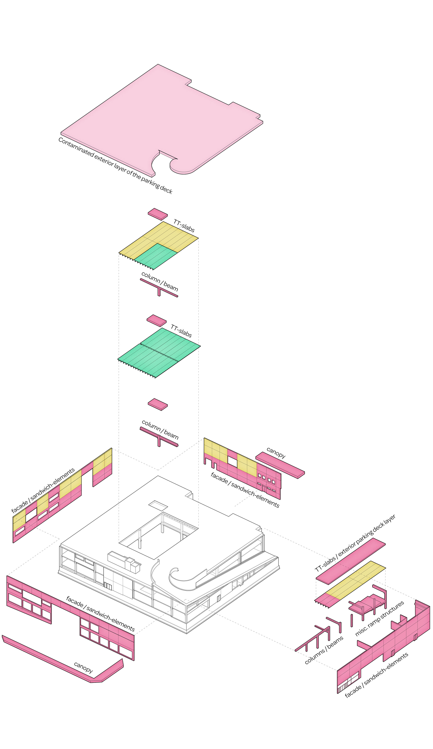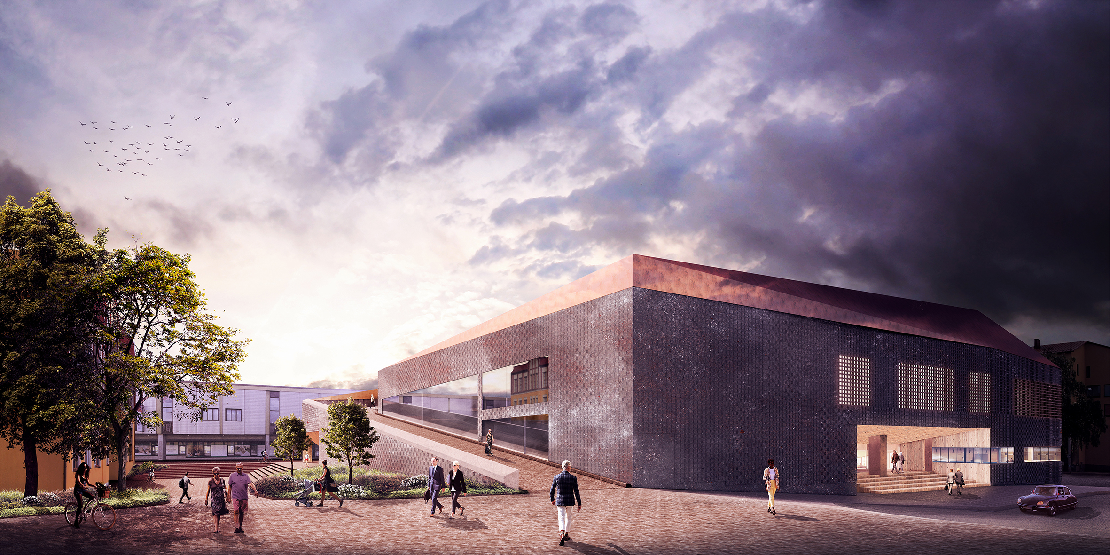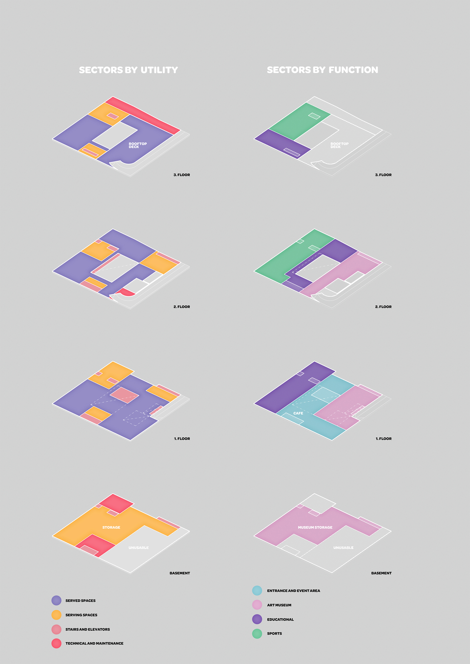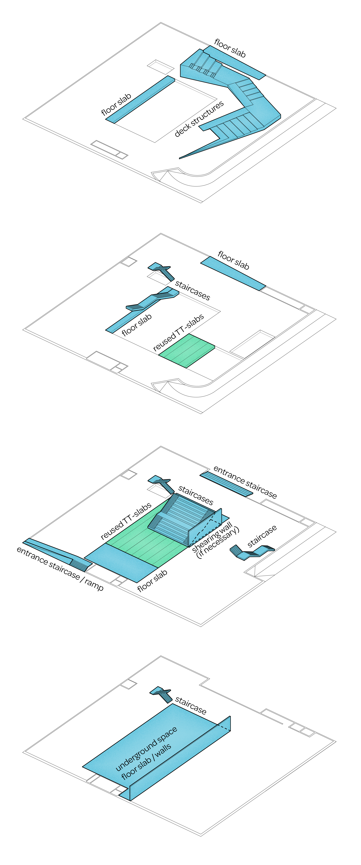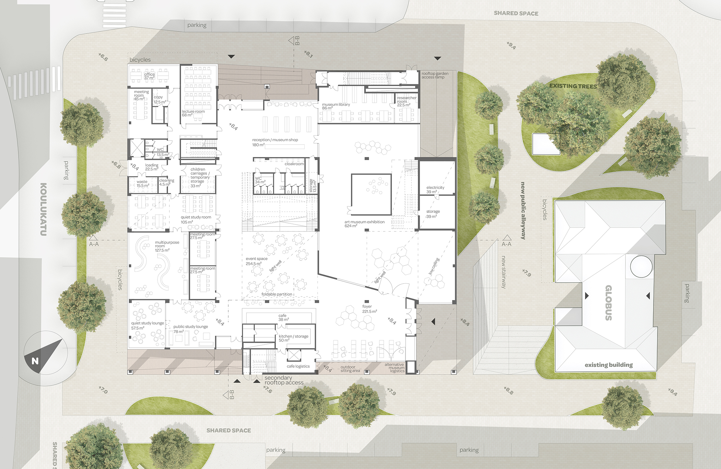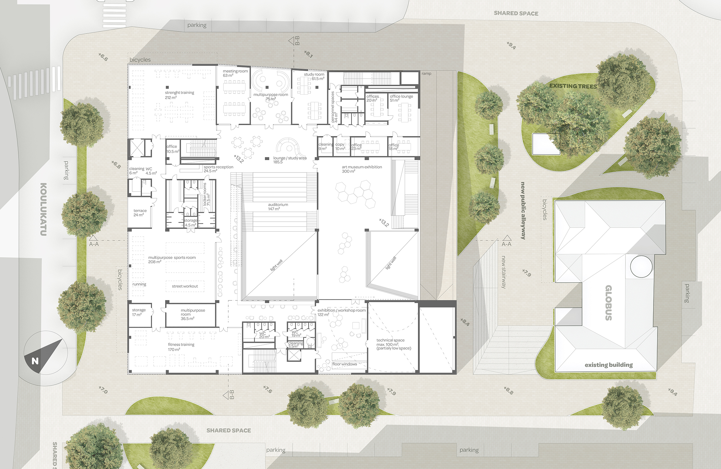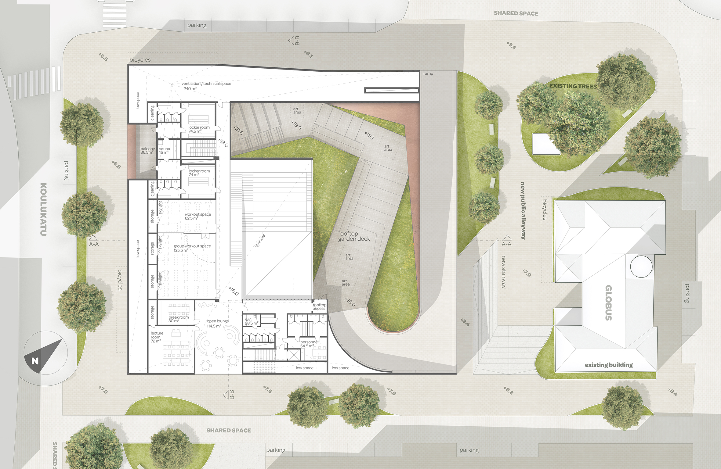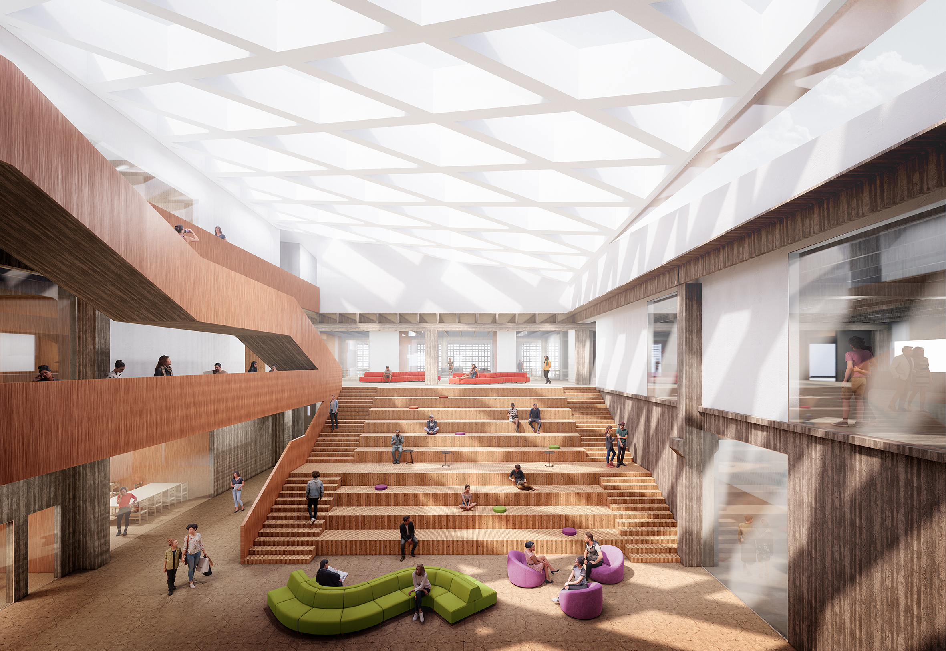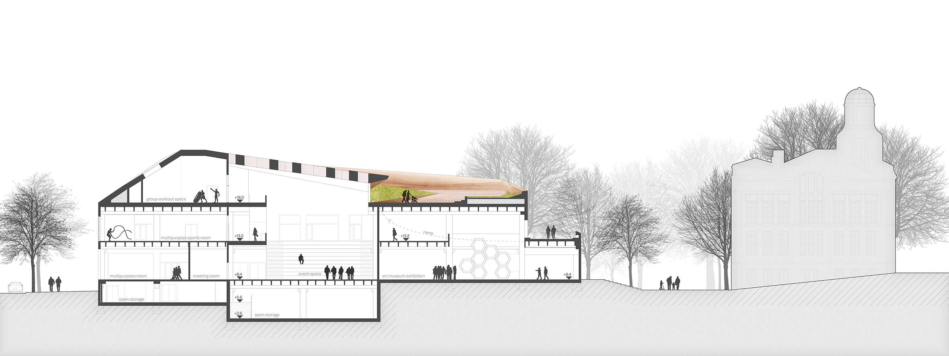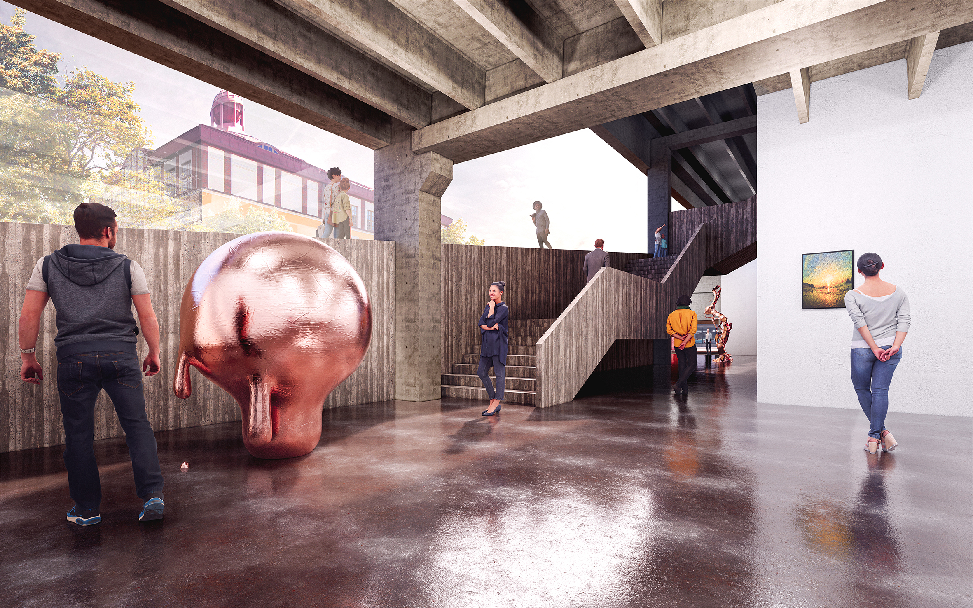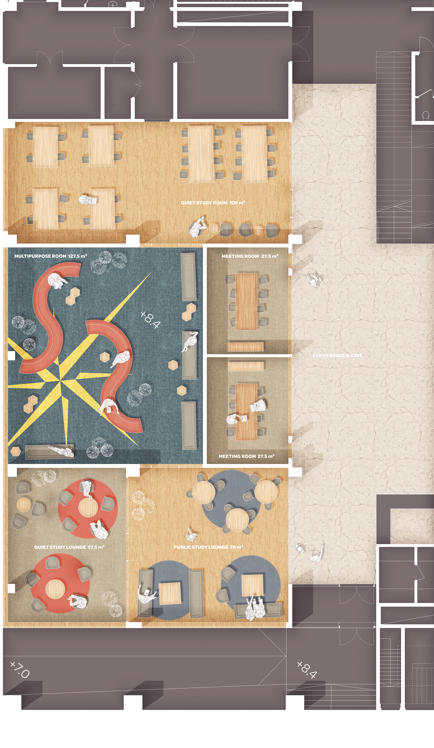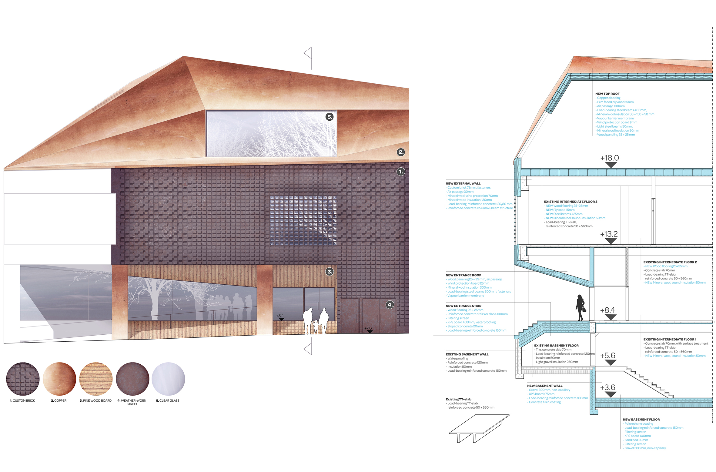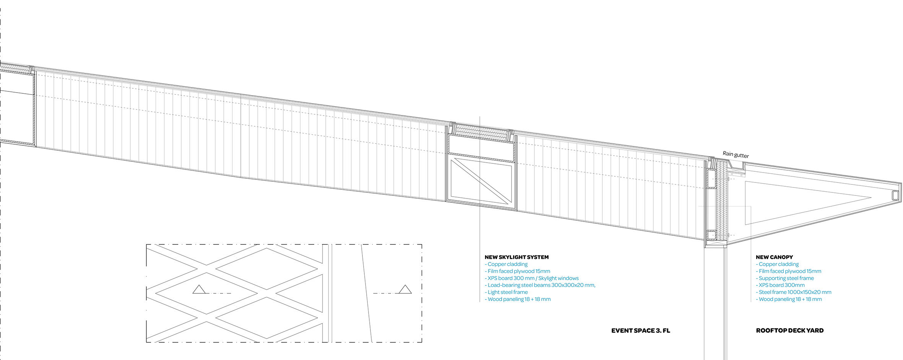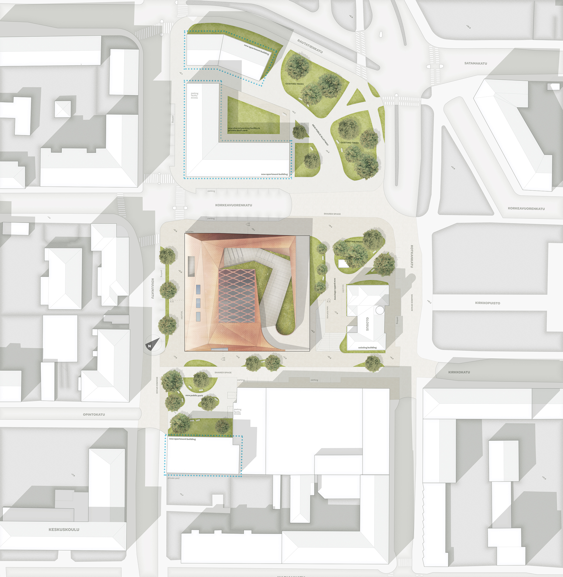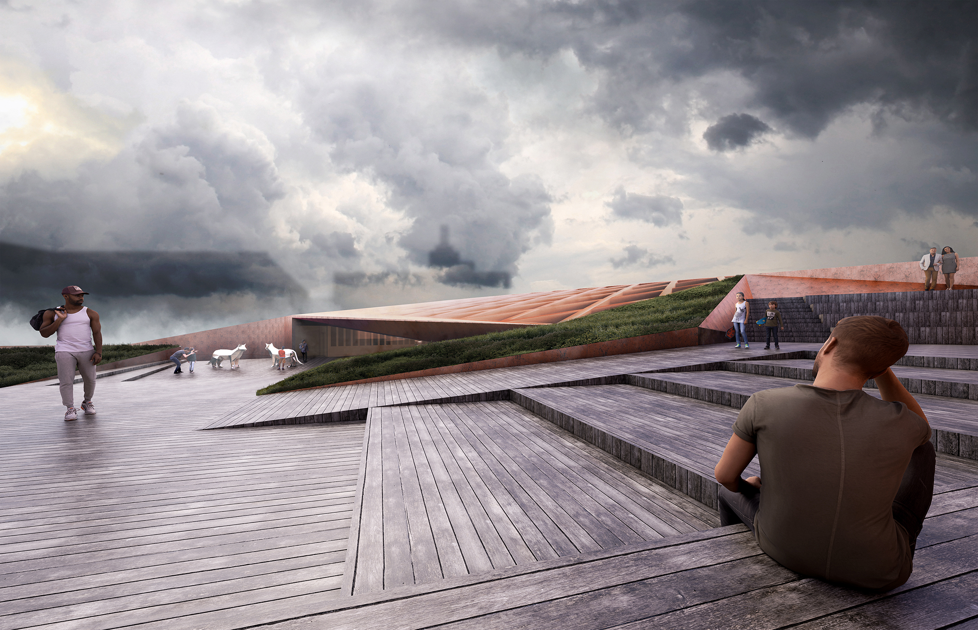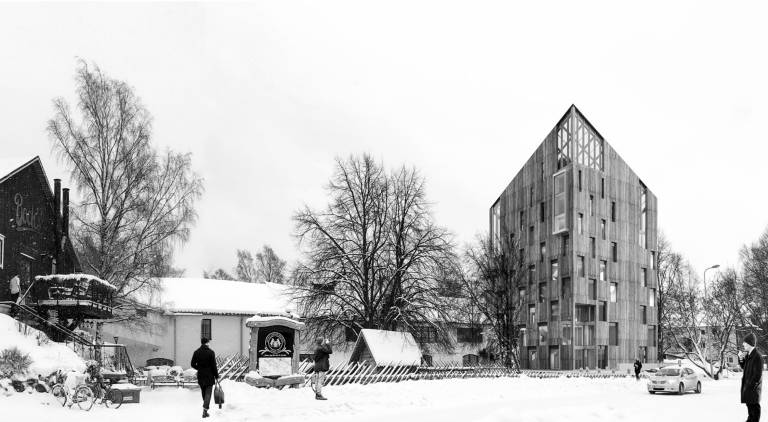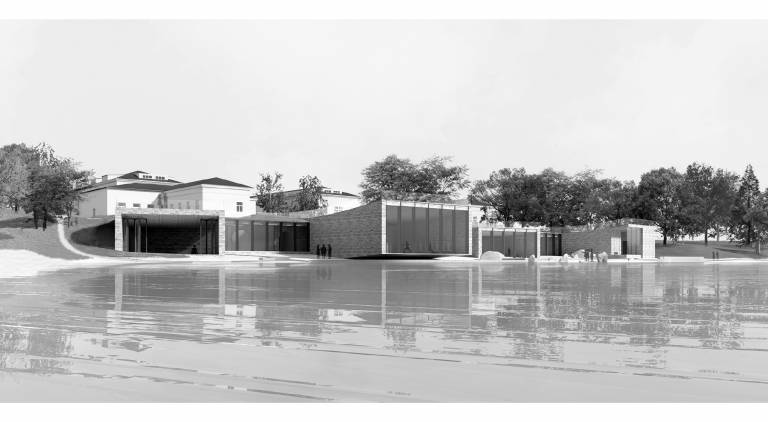Adaptive reuse of a hypermarket building in Kotka
The aspiration of the thesis is to use adaptive reuse and urban regeneration as methods to contribute to a new sustainable paradigm which rejects the idea of buildings as disposable and replaceable units and utilizes the existing value stored in our built environments.
The general subject of the thesis is the regeneration of a former commercial district in the western part of the Kotka city center. As part of larger socio-economic changes, the area consisting of a former hypermarket building, an abolished service station and a high school building, faces problems of underuse and loss of identity. The work addresses these challenges by analyzing the urban environment and forming an understanding of the spatial and functional problems affecting the area in the present and near future. The vision for the area is developed with acknowledging the prospective urban changes of the city center. The proposition, a new urban hub, connects the surrounding districts, adds new redevelopments and creates a comfortable urban environment.
The core subject of the thesis is the adaptive reuse of the former Euromarket building which is suffering from underutilization. The building’s functional and structural properties are analyzed leading to the formation of a new multifunctional concept comprising of educational and sports facilities as well as a new art museum. The new architectural concept adds a top-floor annex and transforms the former automobile access ramp into a pedestrian connection leading to a new rooftop deck garden. The stark transformation creates new functionality and adds architectural finesse to the facades and form of the existing building. The result acts as the flagship of the regeneration of the surrounding urban neighborhood.
