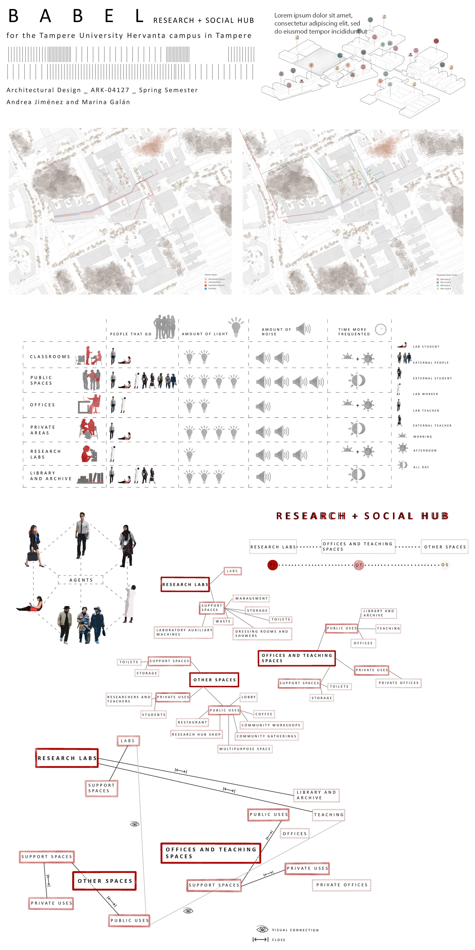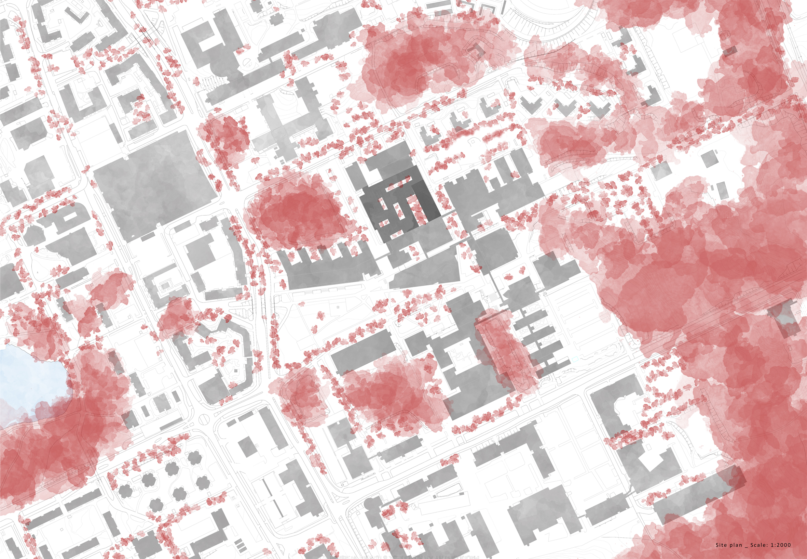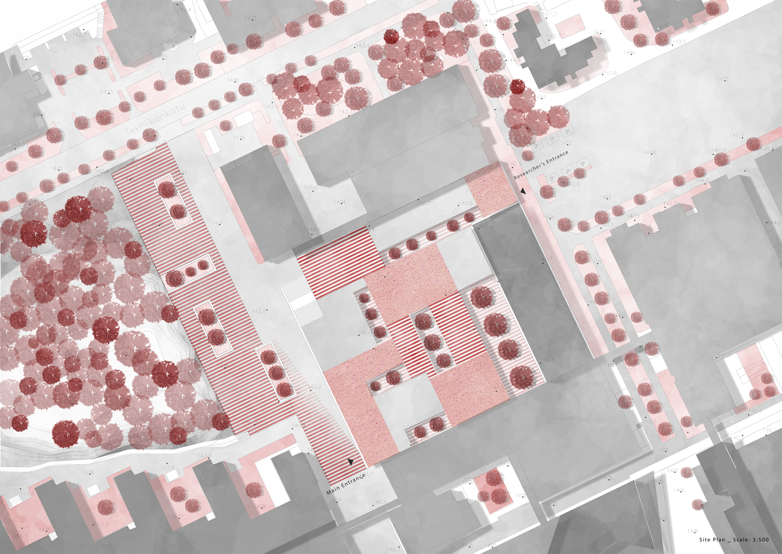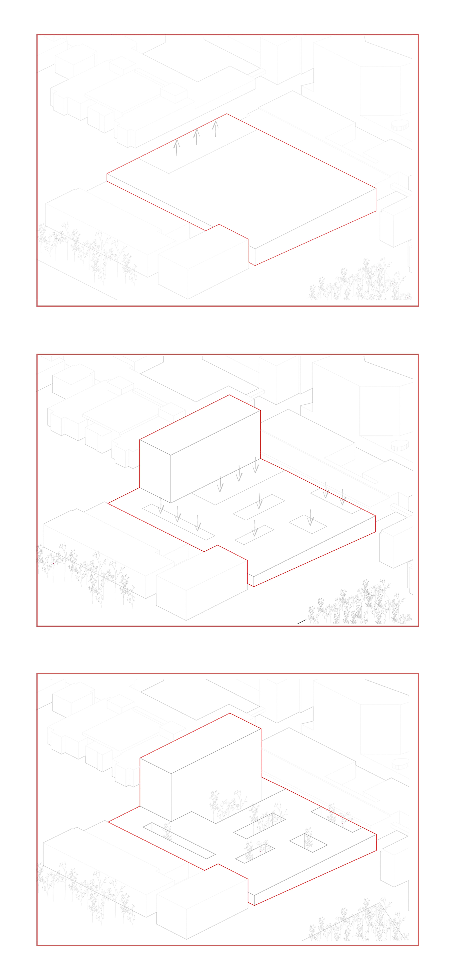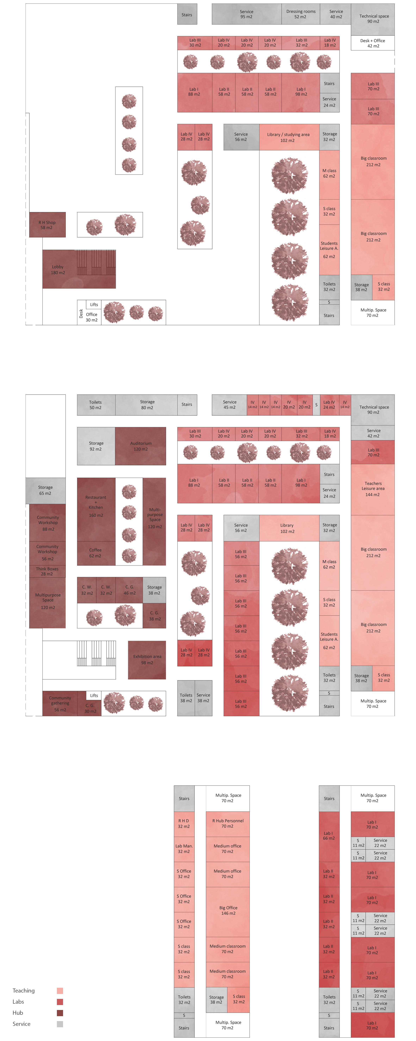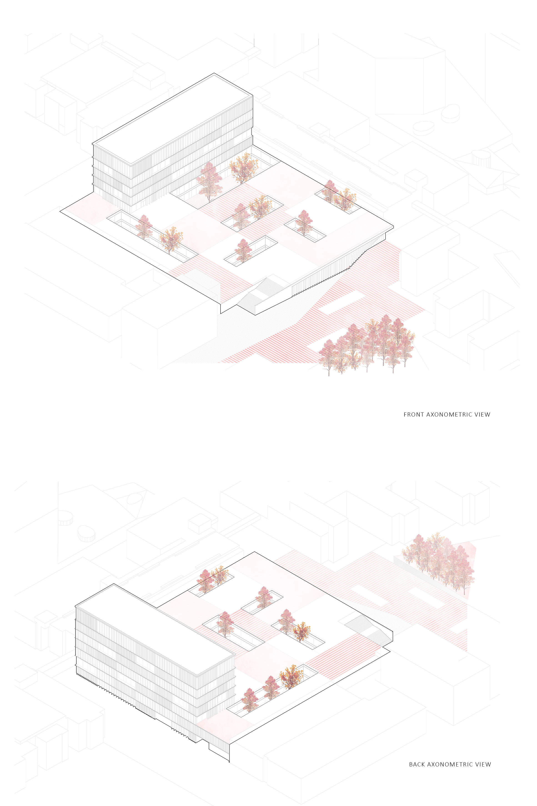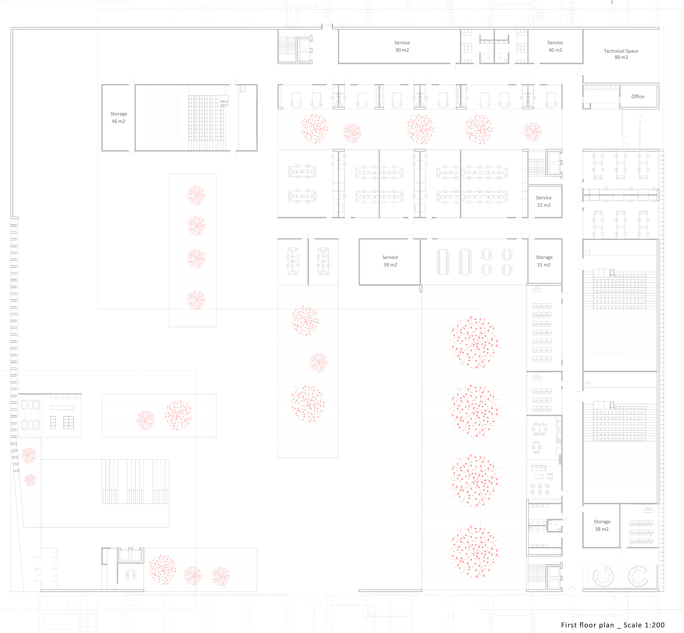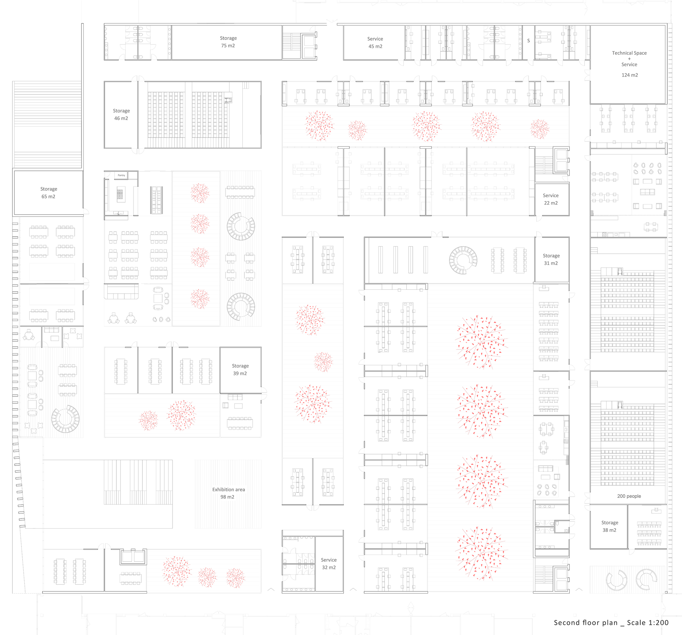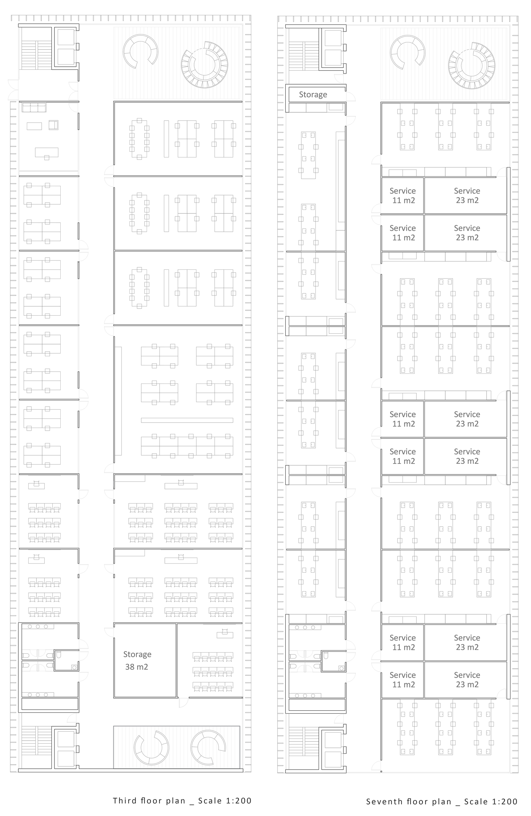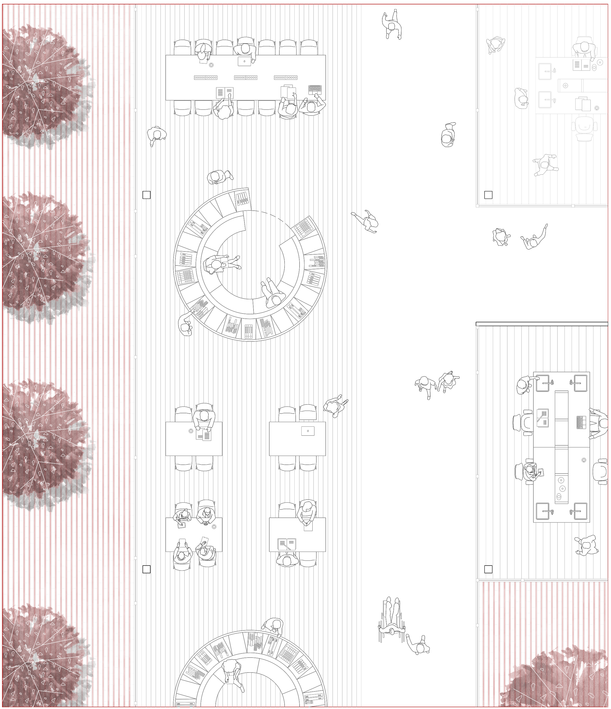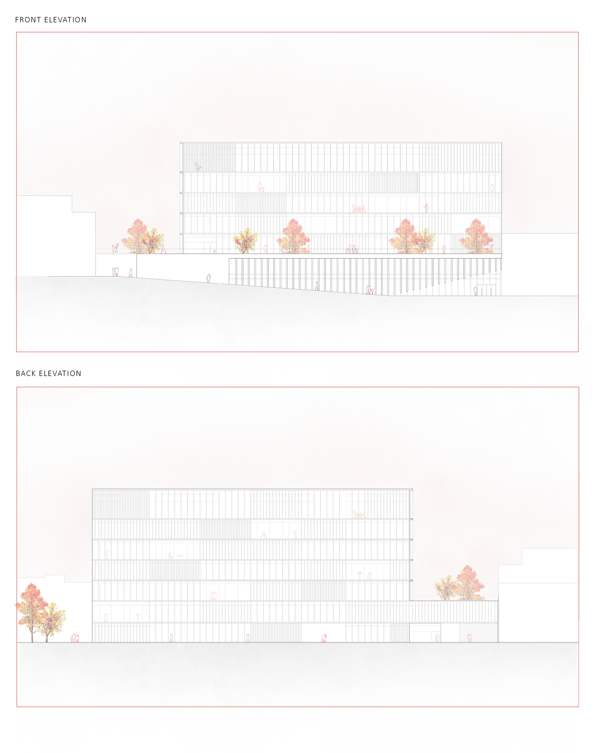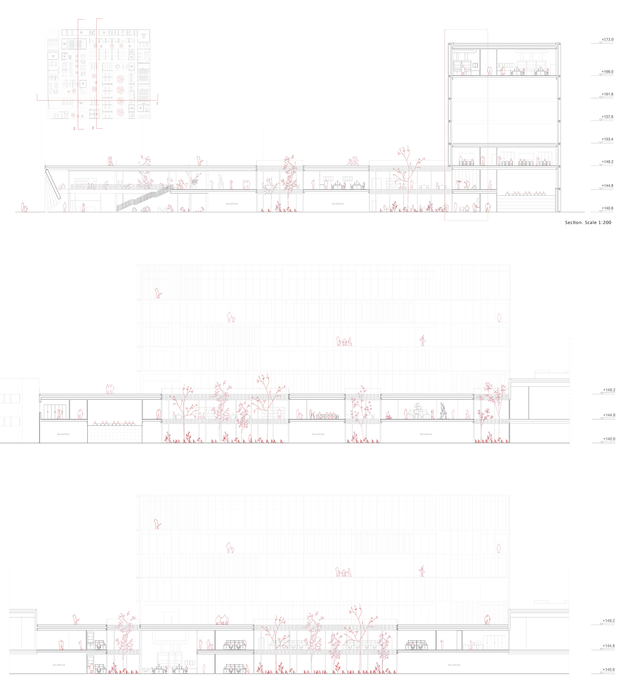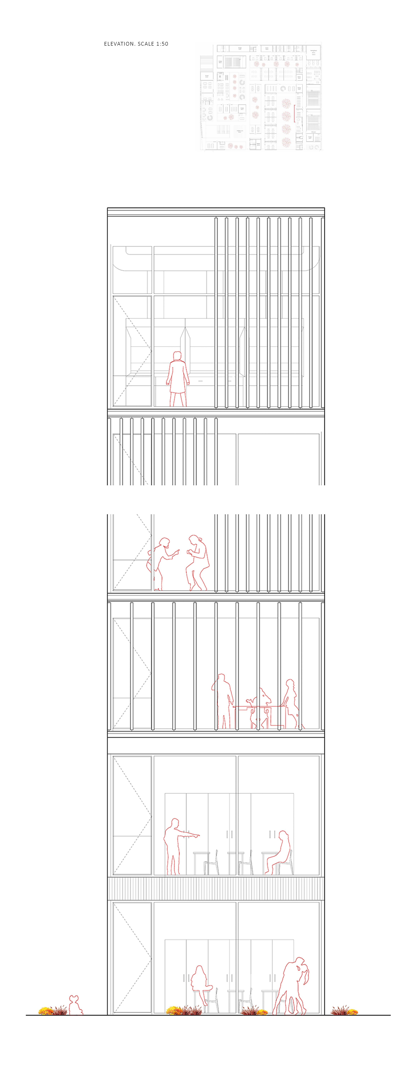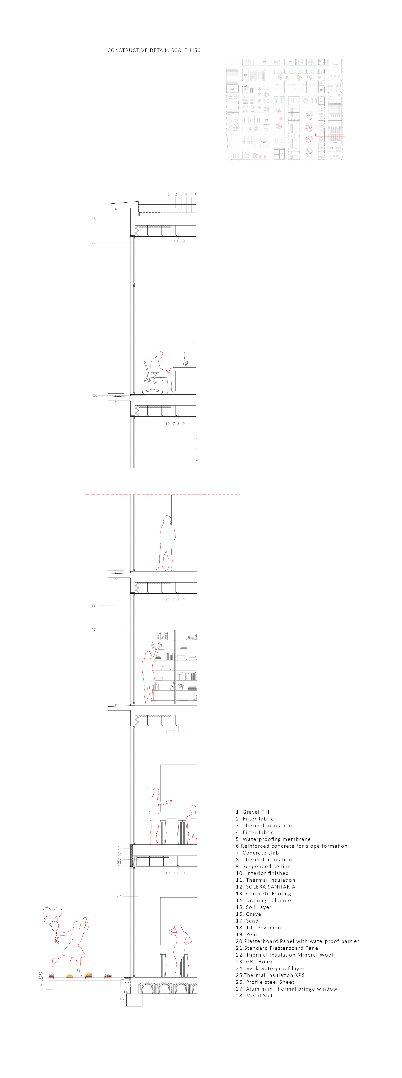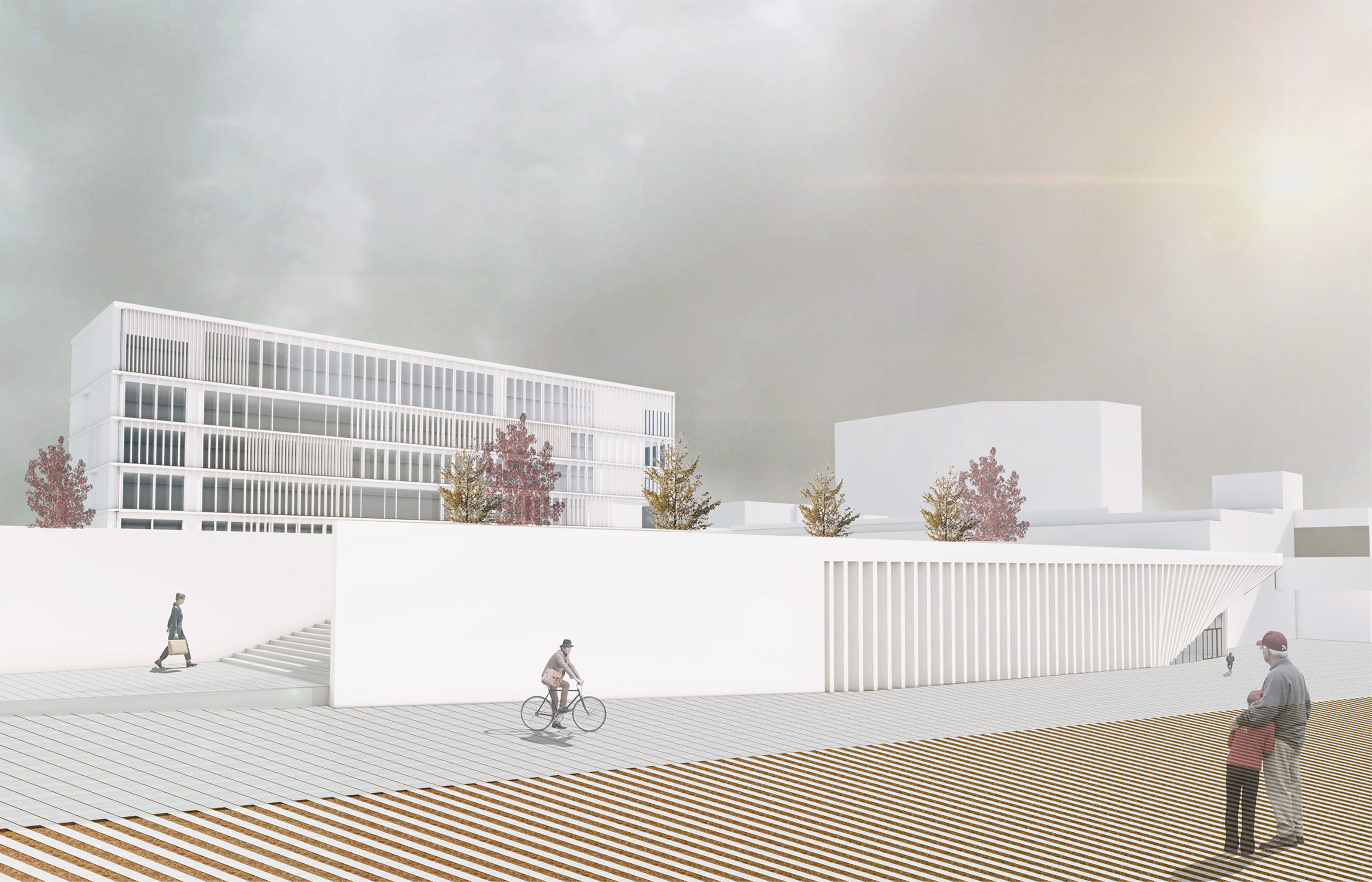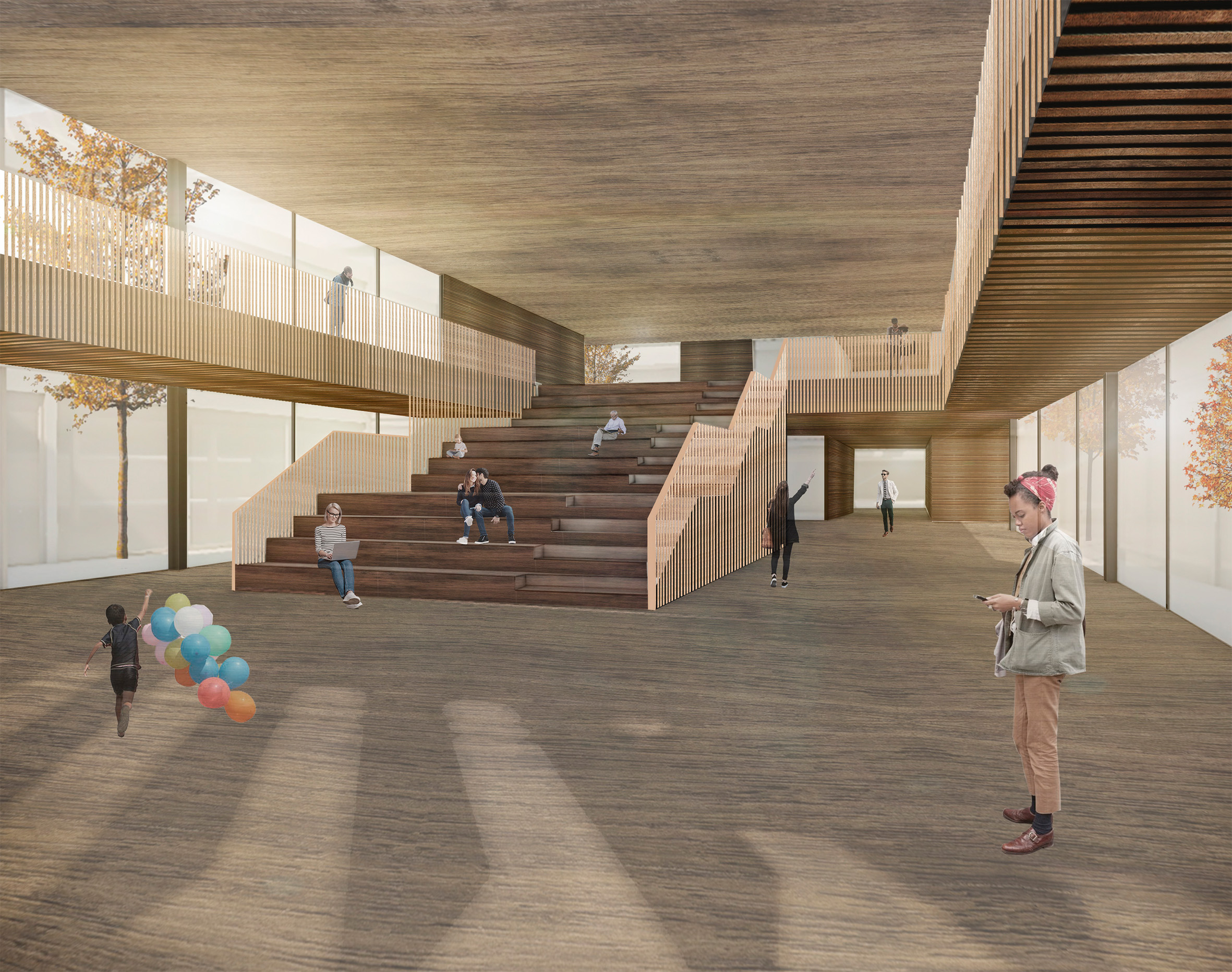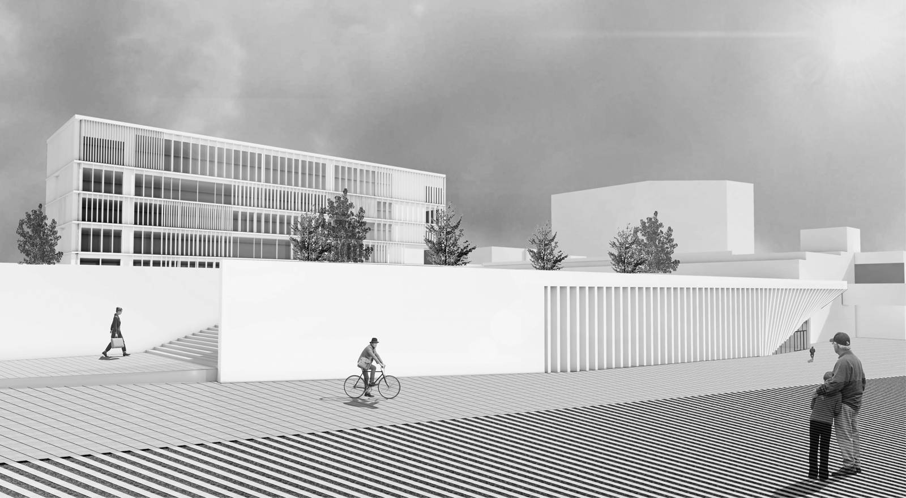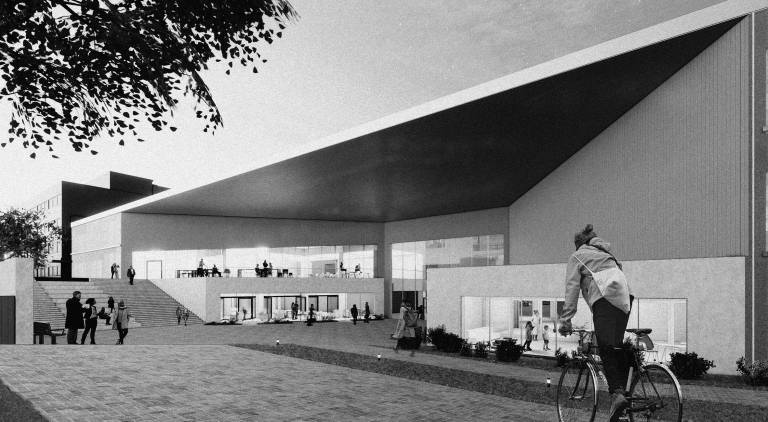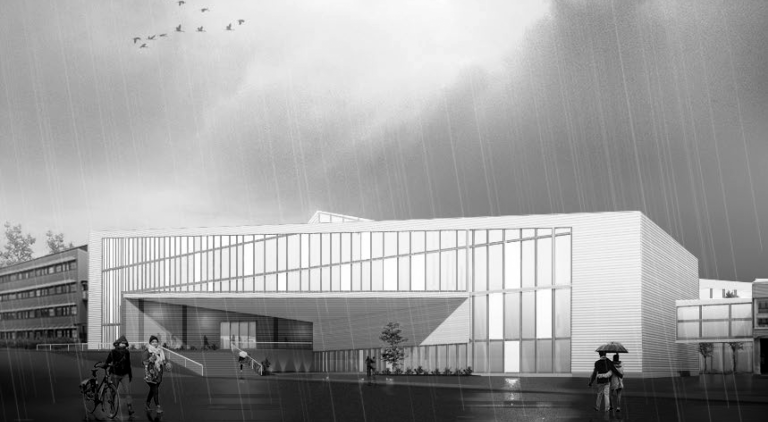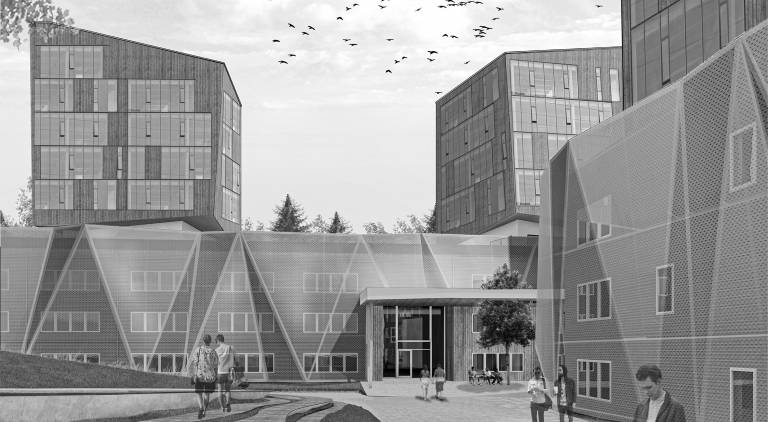The main goal was to design the new cultural and academic heart of the campus by creating a continuous habit of information exchange and socialization not only for regular users of the university but also for external visitors. The proposal is based on the moto ‘create-meet-study-make-relax’. In this project, gathering and public places have a great importance since they act as the link among the different types of spaces that the building accommodates. Unlike the current buildings where labs are a mystery for the students, in this case we wanted to make them visible and get people more interested in science.
The building consists of two main volumes, a horizontal one, and a vertical one.
The horizontal volume is crossed by vertical patios, which light up the interior spaces and bring nature inside the building continuing with the idea of a green campus. In this volume are located laboratories, classes, and multifunctional spaces. This building opens to the forest in front through a low frontal façade that also contains the access to the public rooftop of the building.
The other main volume corresponds to a vertical element, that stands out from the surrounding buildings becoming an icon within the campus, along with the tower of Kampusareena. This volume contains the teaching spaces (offices and classes) and laboratories. The façade solution for this volume consists of a modular repetition of flexible vertical slats that adapt to the necessities of the users and gives the building a dynamic appearance.
