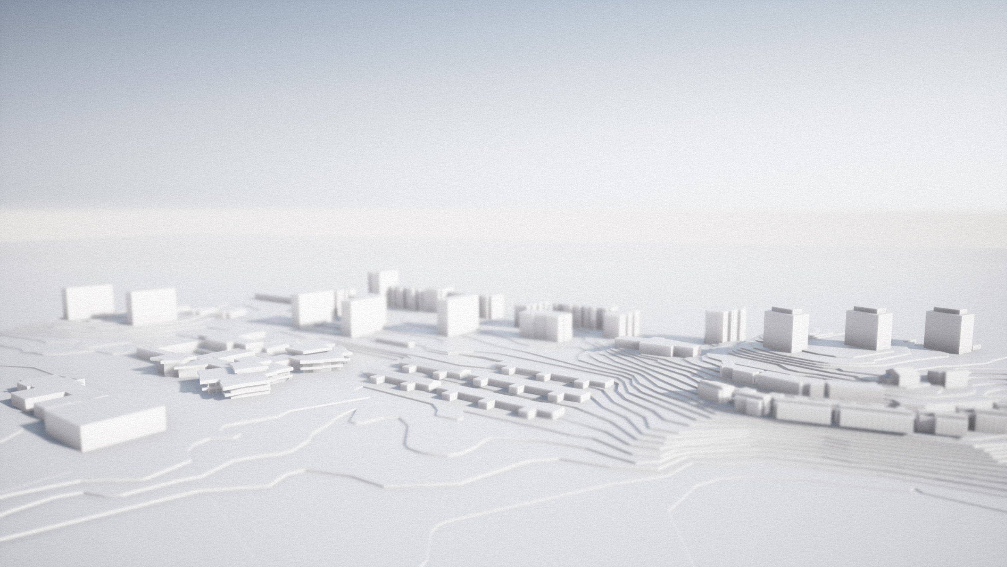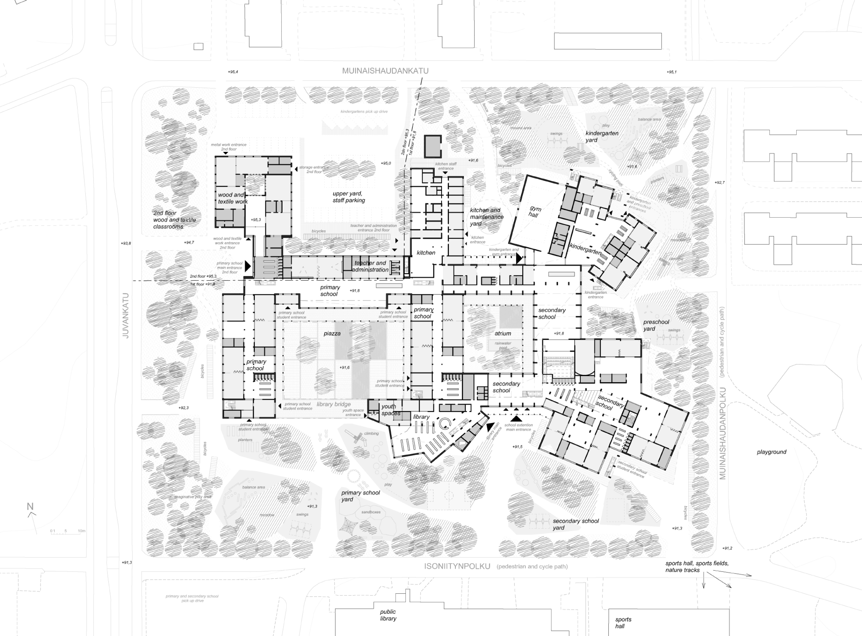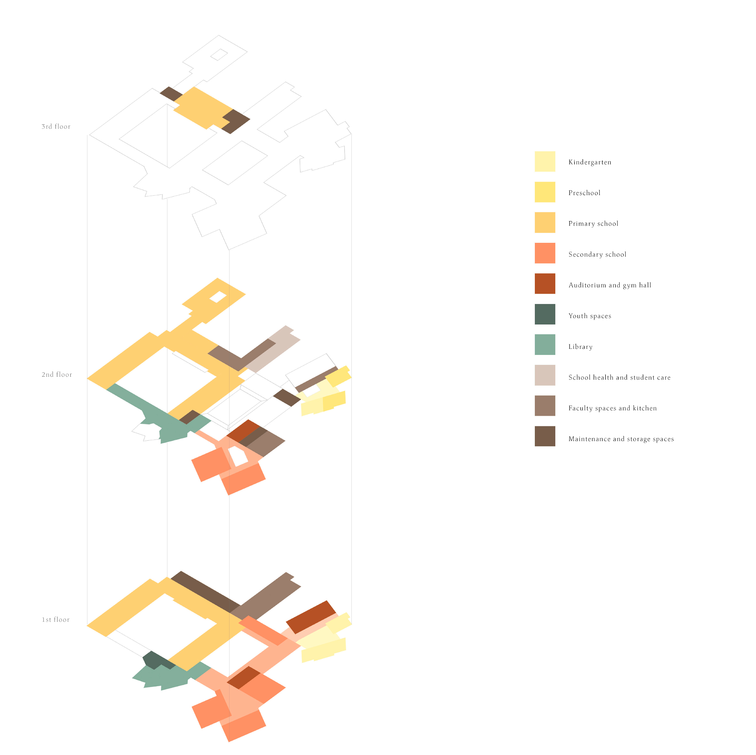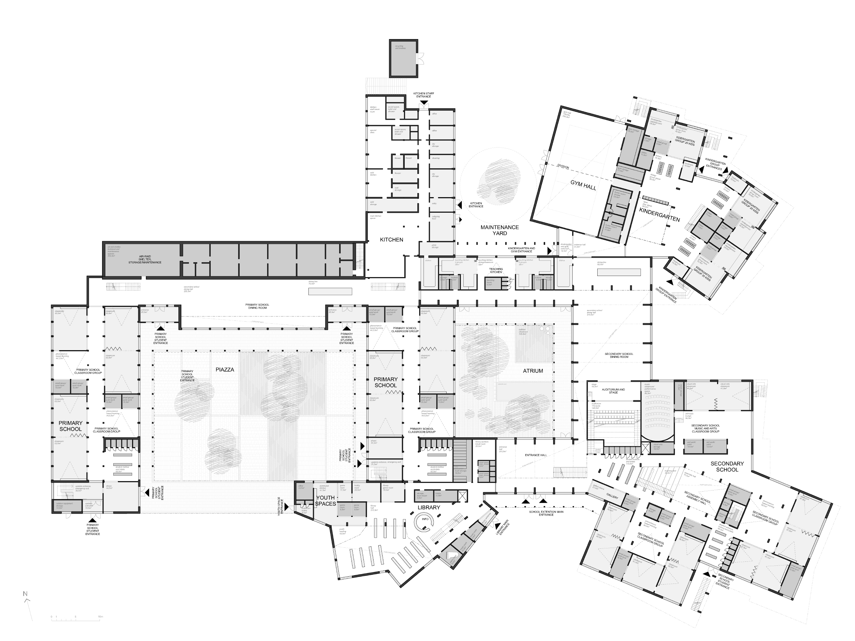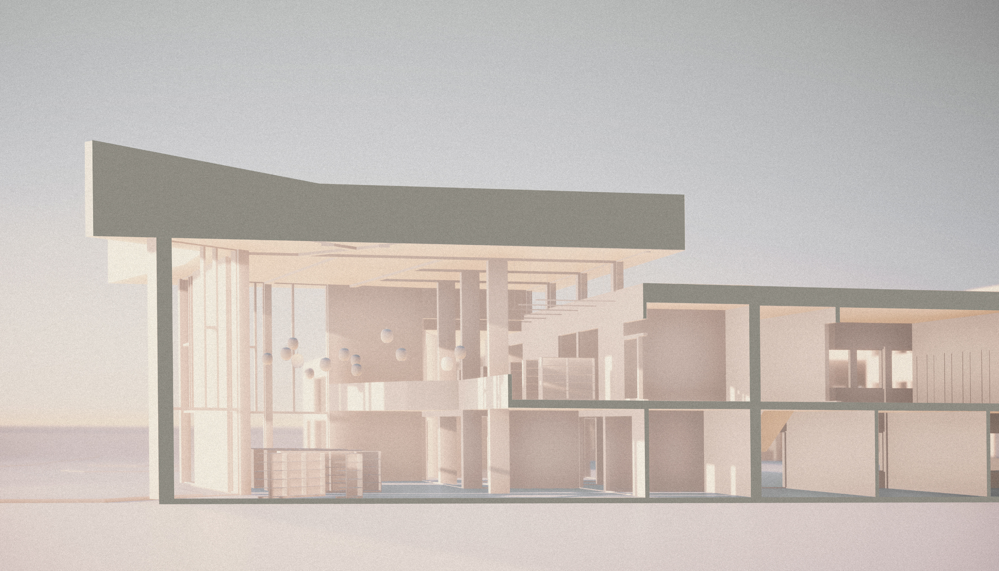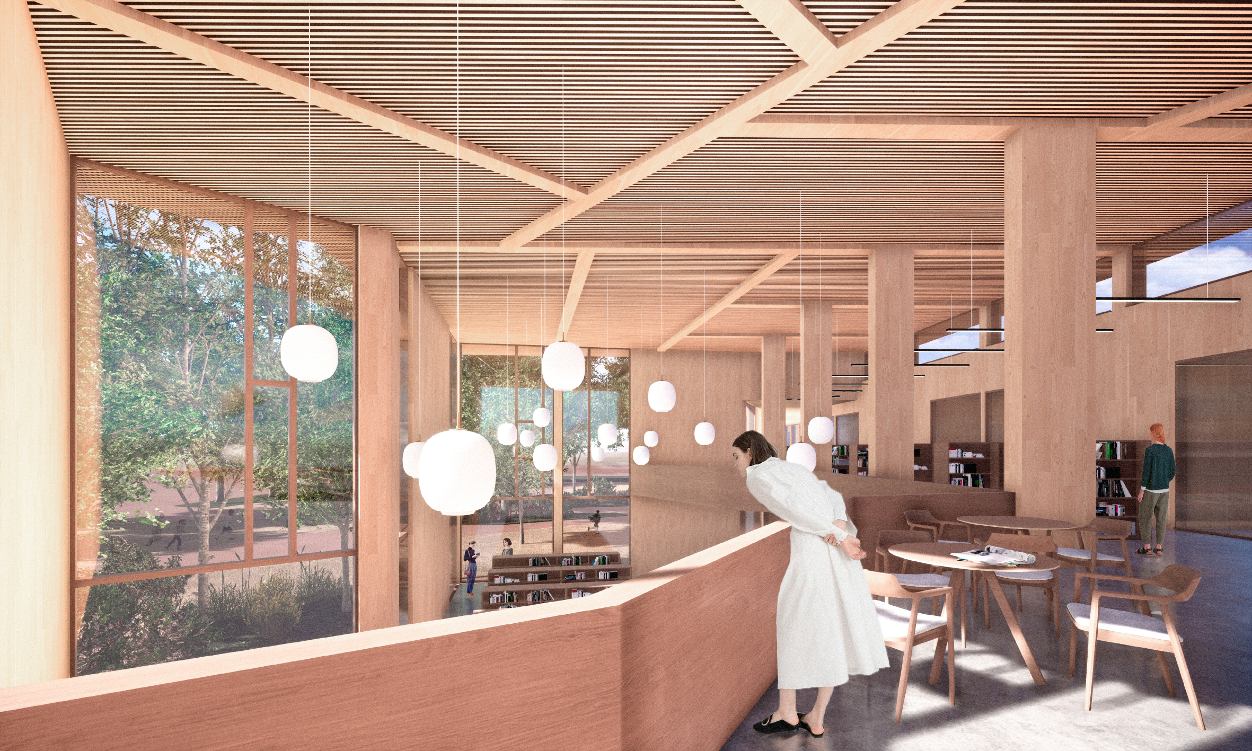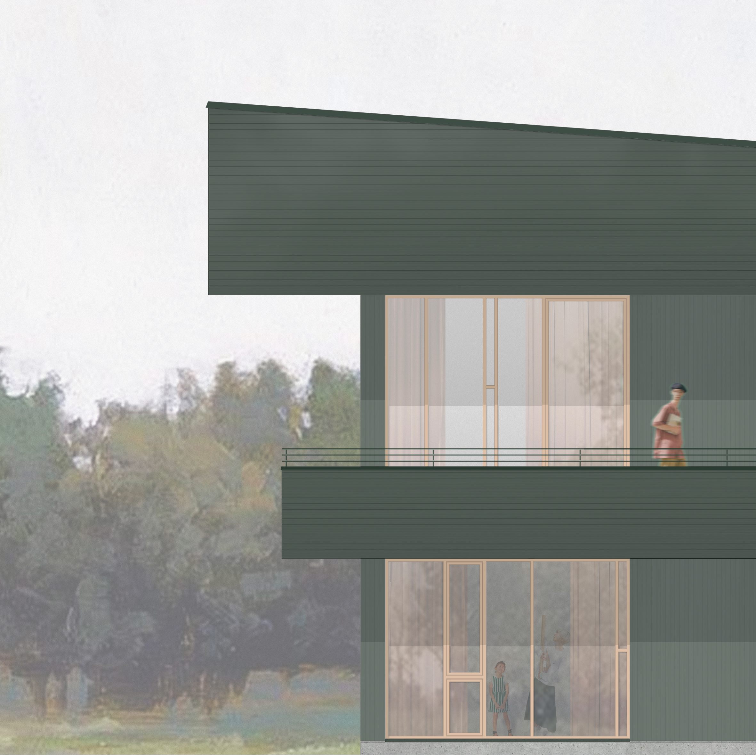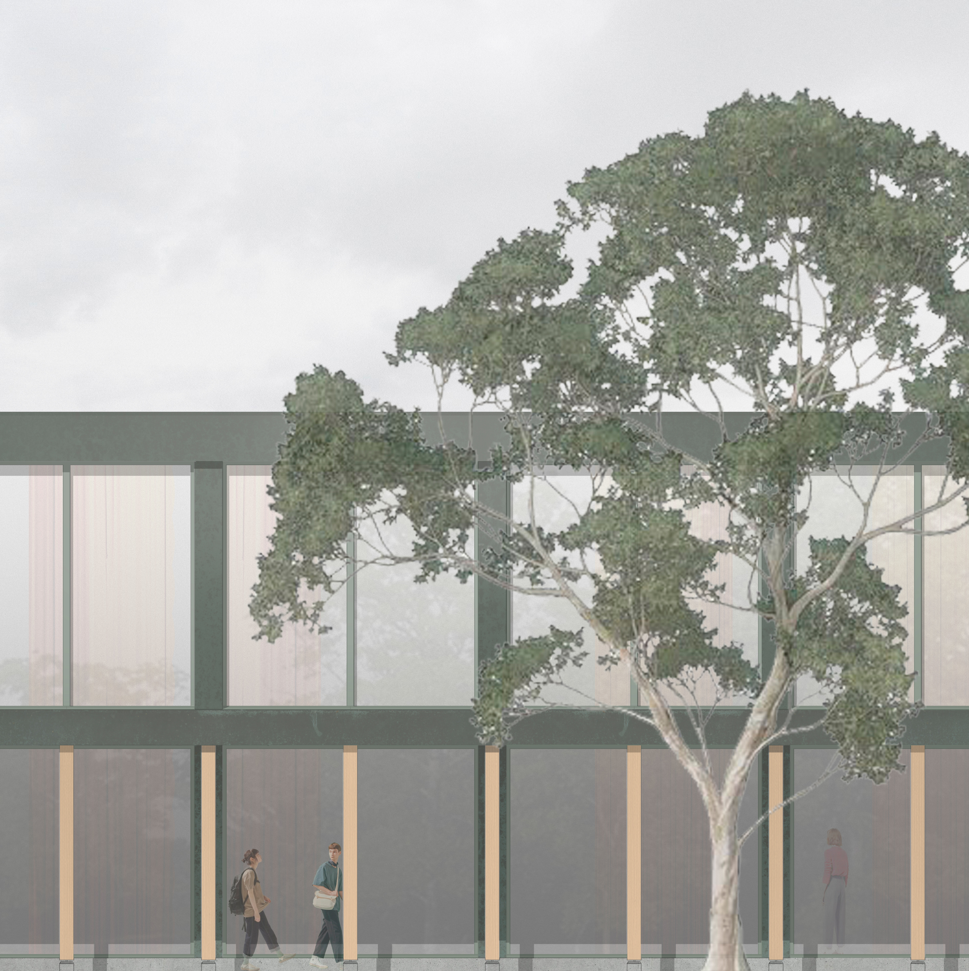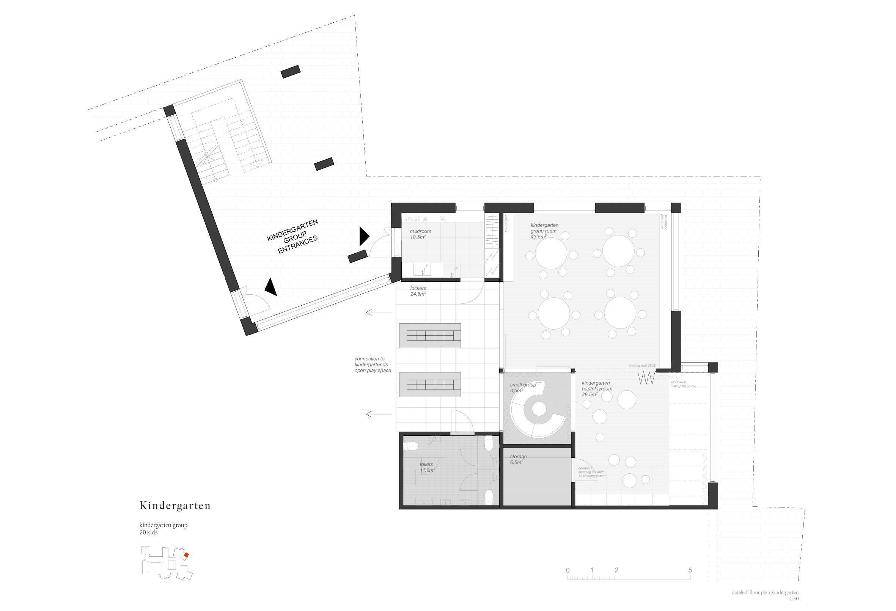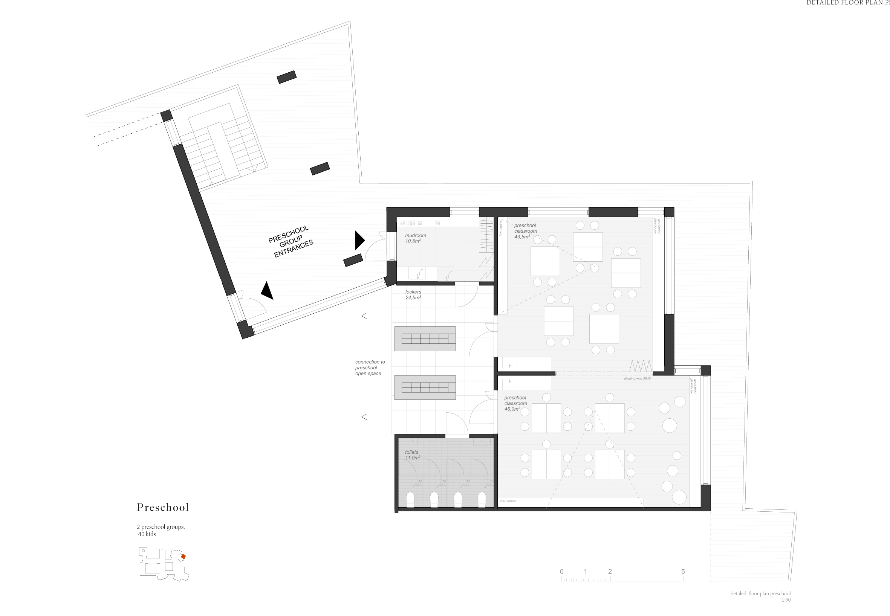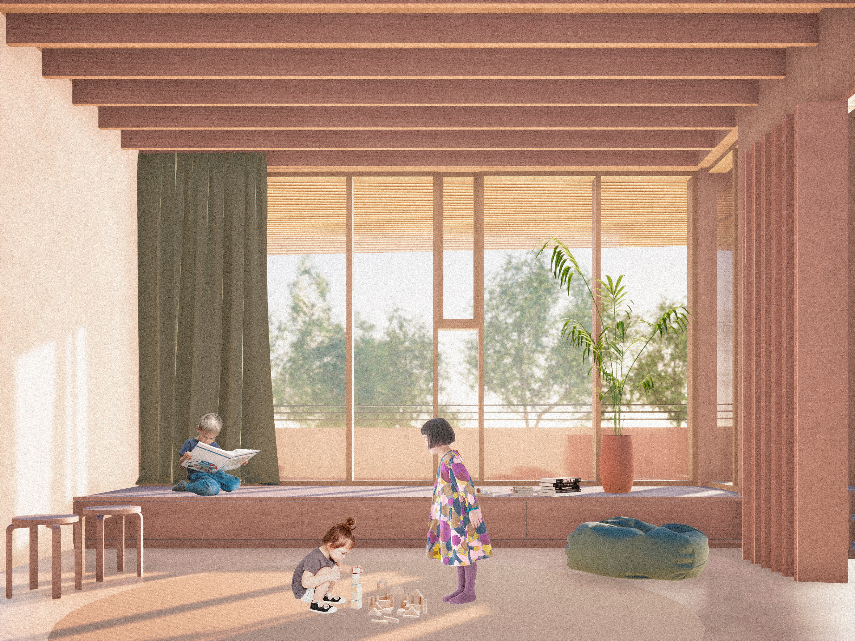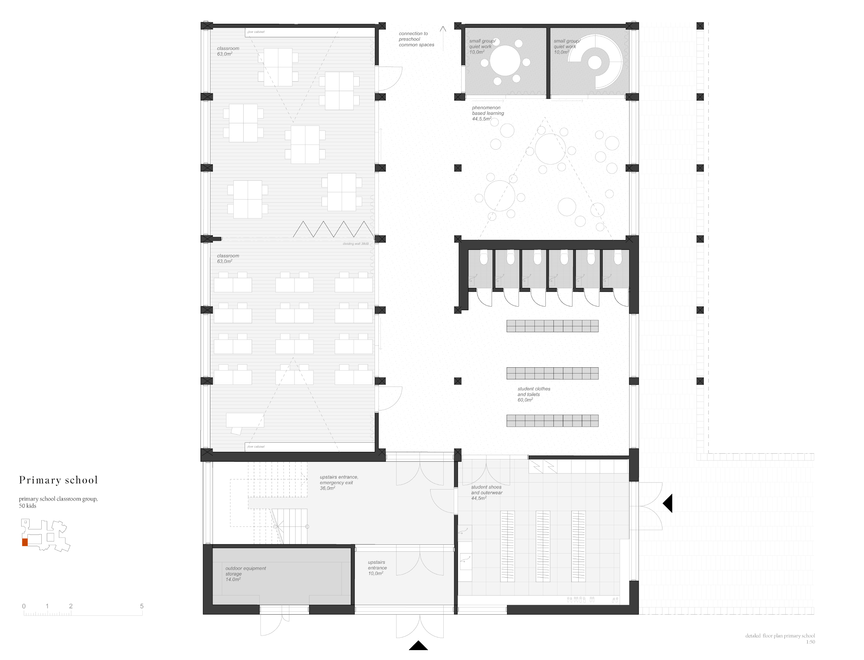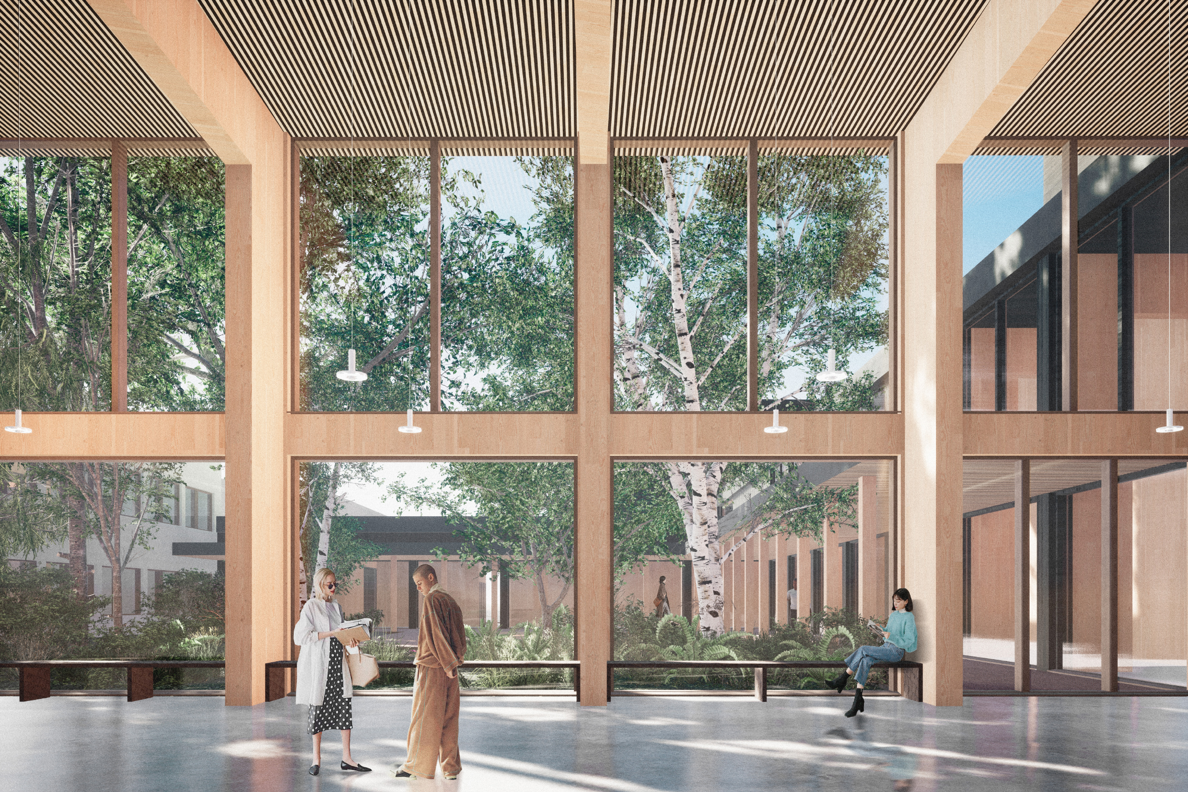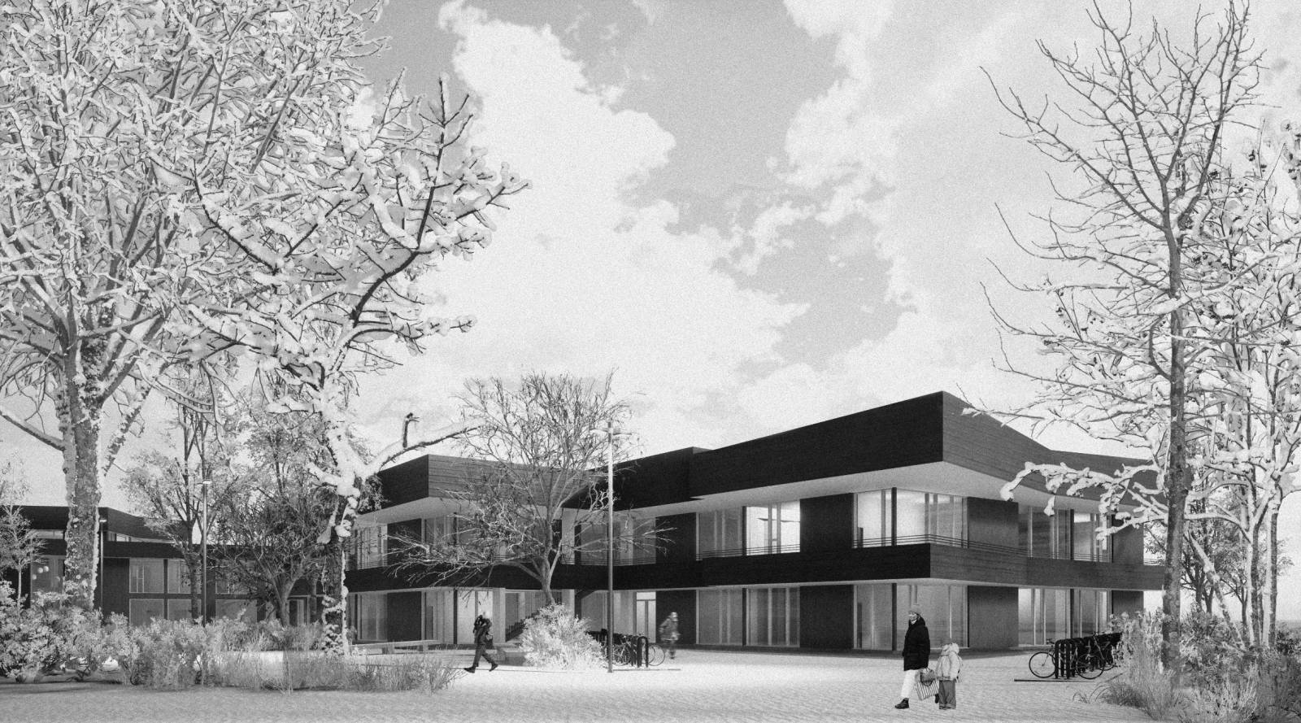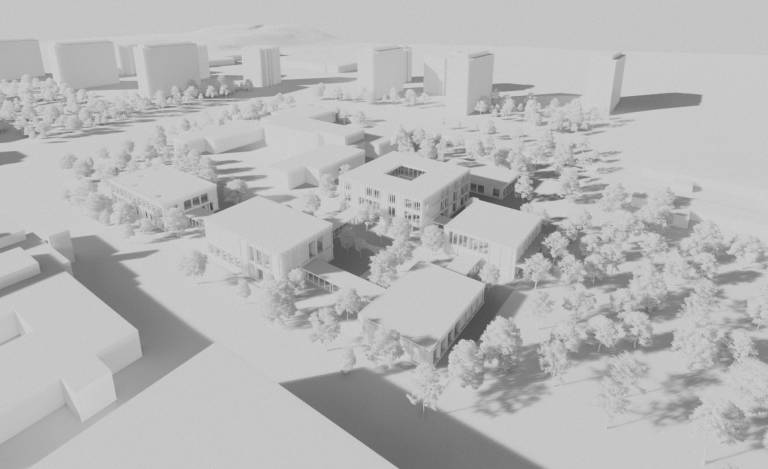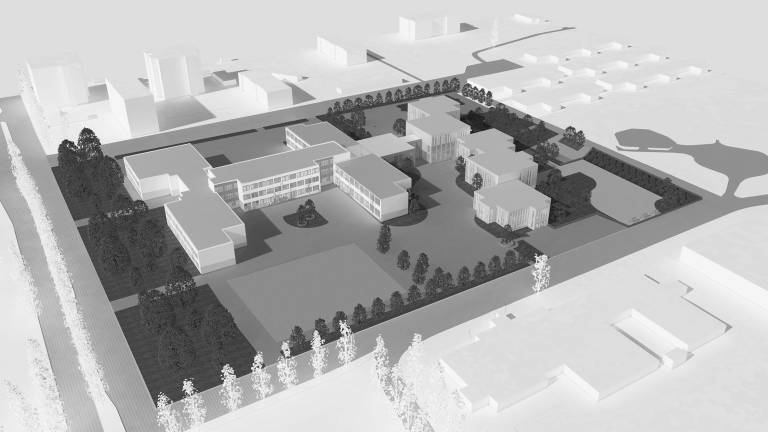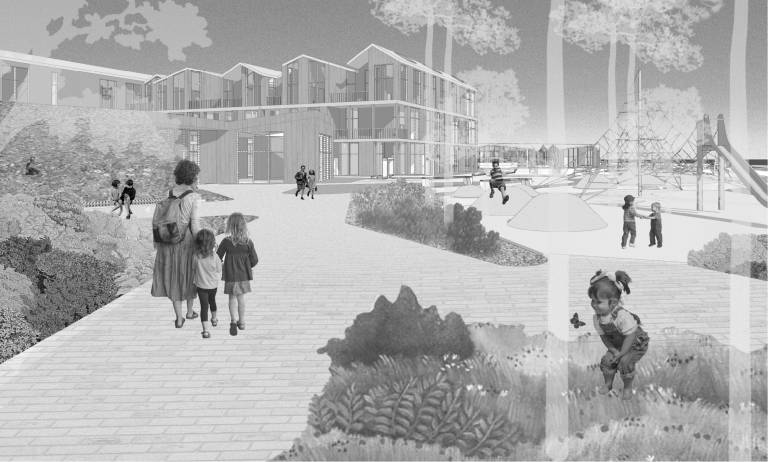The extension of the Kaukajärvi school will be built on site that is part of a green corridor connecting the two sides of Kaukajärvi neighborhood. Our main approach is a freestanding pavilion surrounded by green yards, that creates a new main facade for the whole school center. The currently wide and open school yard is divided into smaller and cozier sections with different atmospheres and uses.
Our main idea in terms of spatial organization is complete integration of the existing structure and the extension and changes in the program are achieved with relatively little structural changes. The wooden post and beam extension joins the old school at three points, creating two courtyards and a bridge. The architecture of the junction spaces is minimal, orthogonal and respects the height of the existing structure. The library and learning wings are marked by their more organic edge, floating balconies, and roofs.
The building contains spaces from kindergarten to secondary school, library, sports, and youth spaces. The most public functions are located in the South facing the other public buildings. The building serves not just the school but, the wider community and people of different ages in the evenings.
The learning spaces and the scale of the building respond and change according to the needs of the different age groups. What all our learning spaces have in common is the visibility between spaces, connectivity, and flexibility. The smaller spaces are grouped around more public gathering and co-working spaces. Our aim towards the kindergarten and pre-school is home like scale and easy transition from kindergarten to the school world. The elementary school spaces are fitted in the old building part. The idea for learning there is centered around homeroom teaching. In the secondary school the focus shifts towards phenomenon-based learning and the classrooms are grouped in thematic groups.

