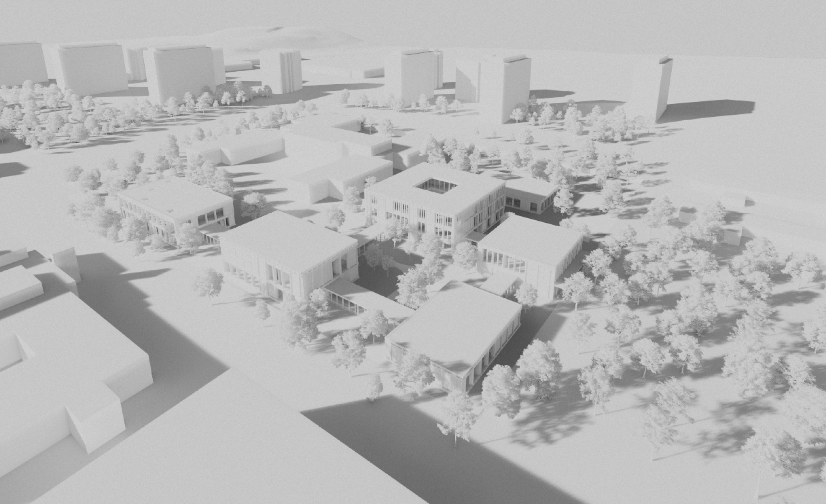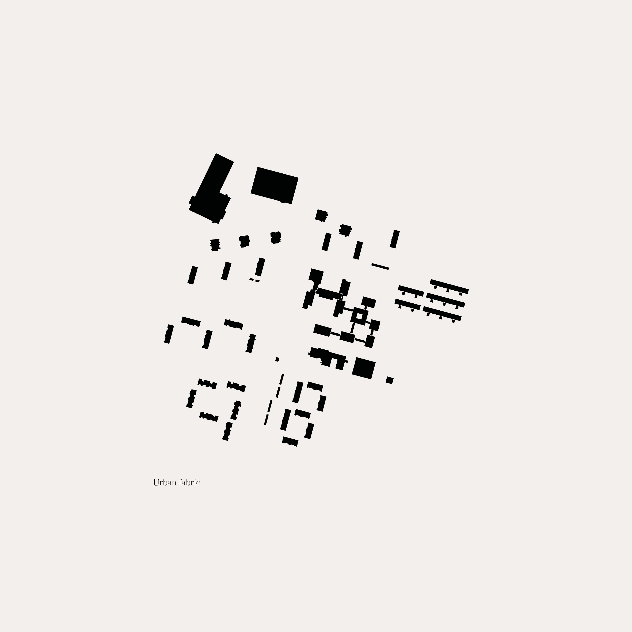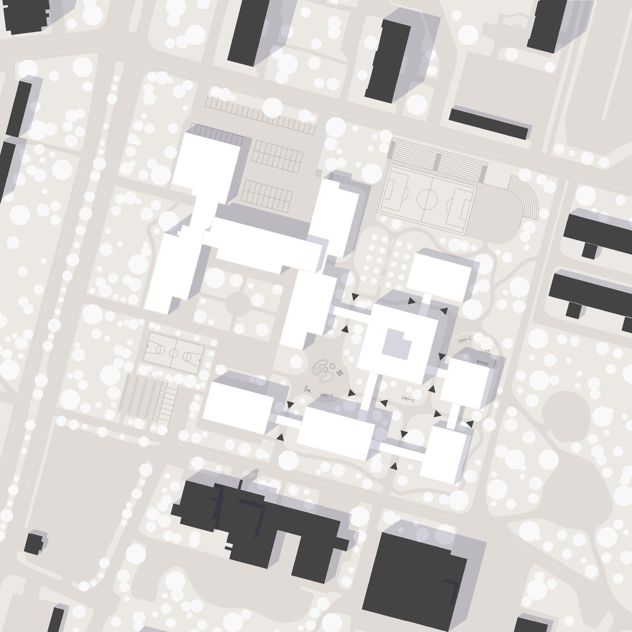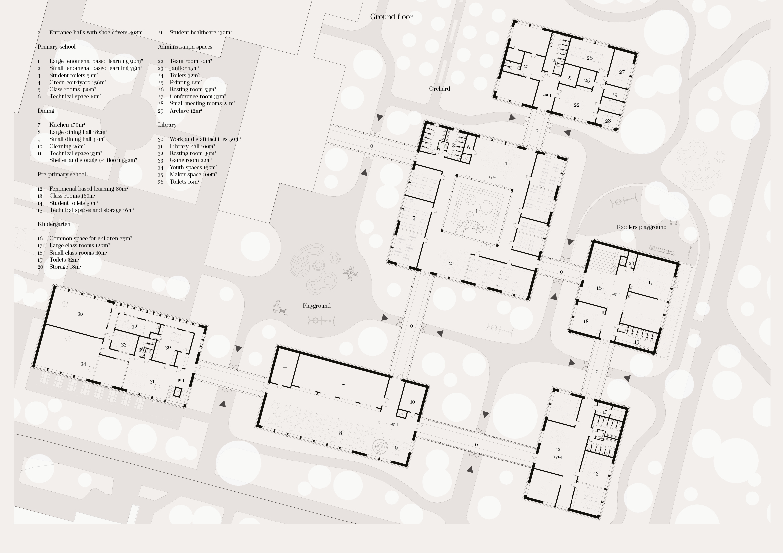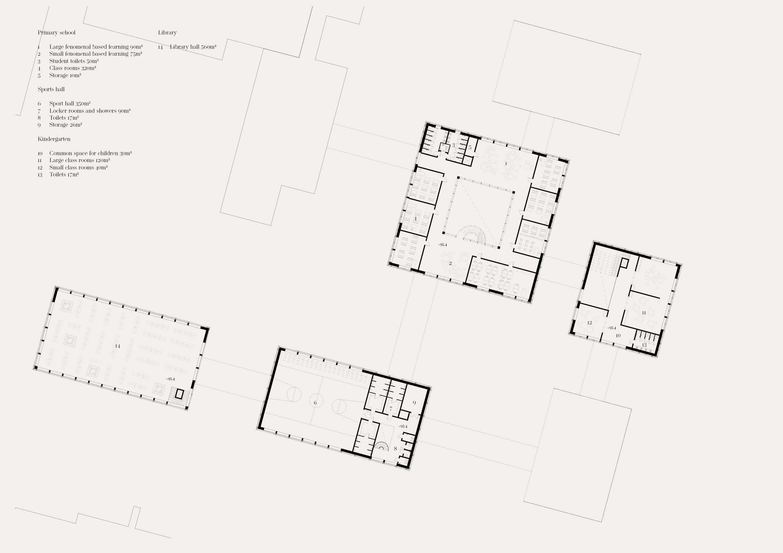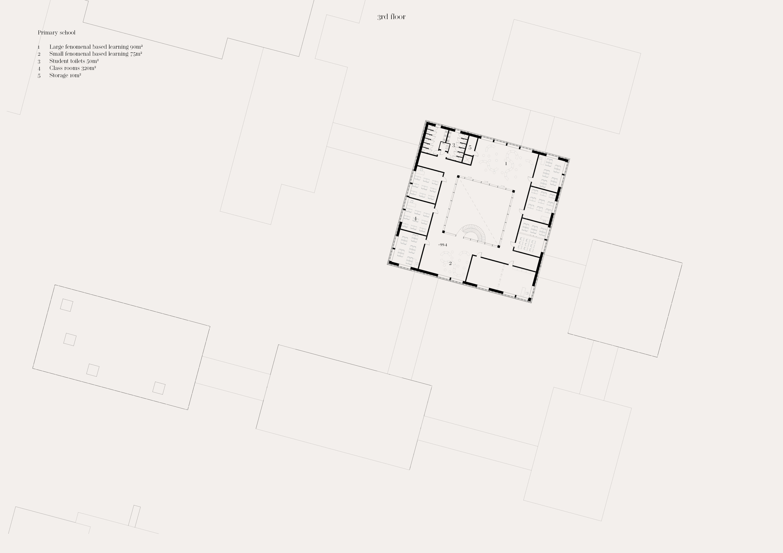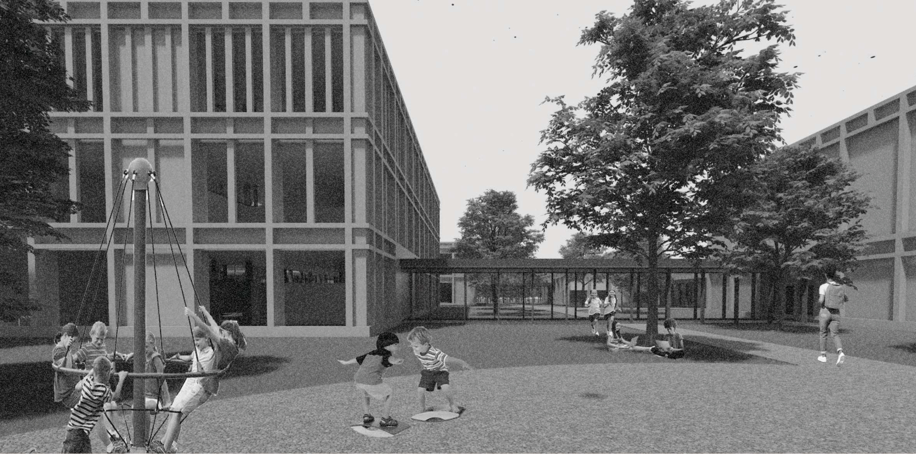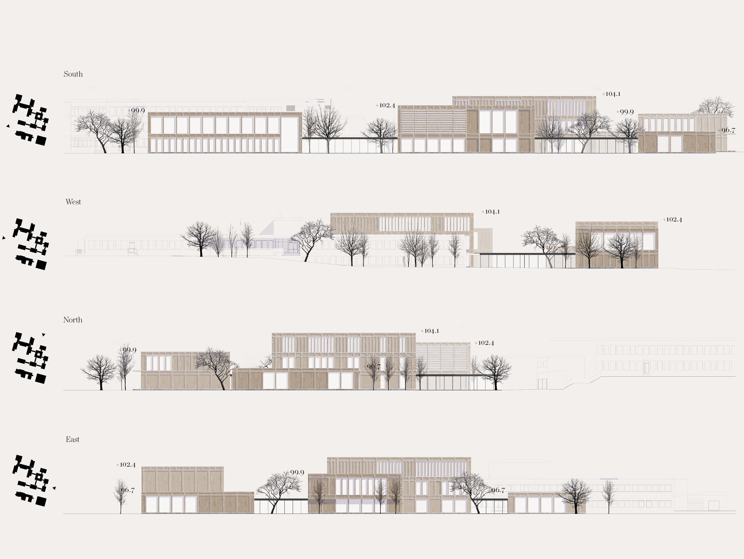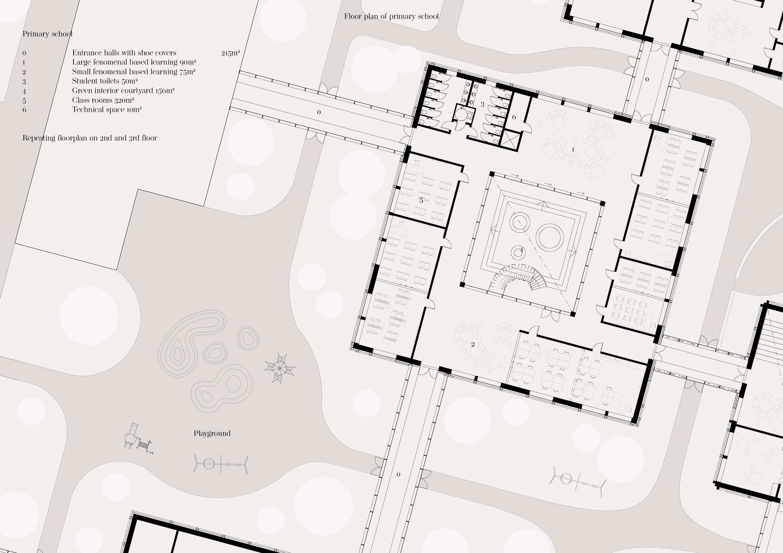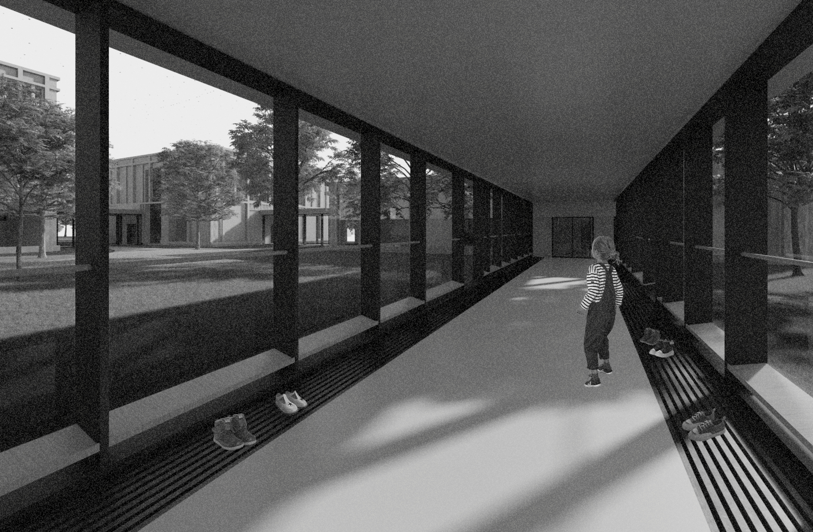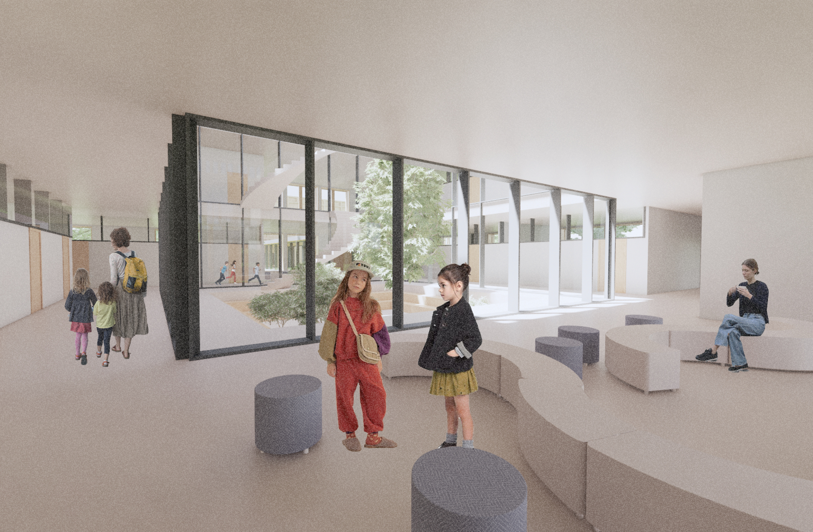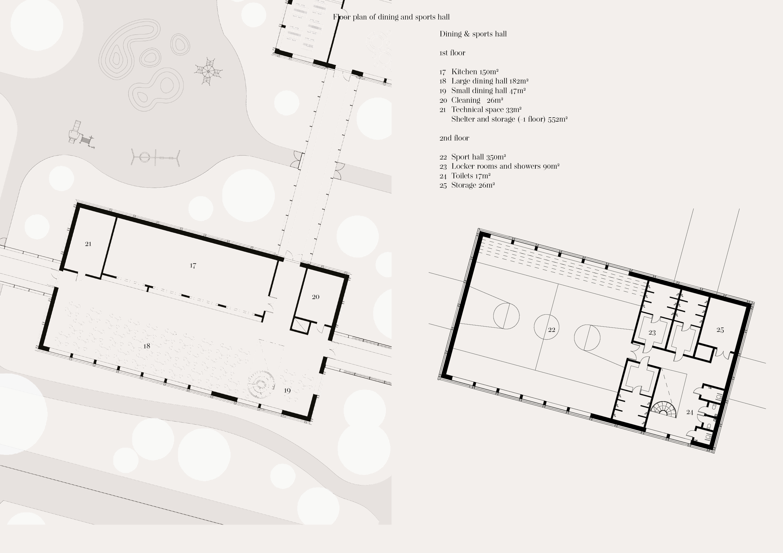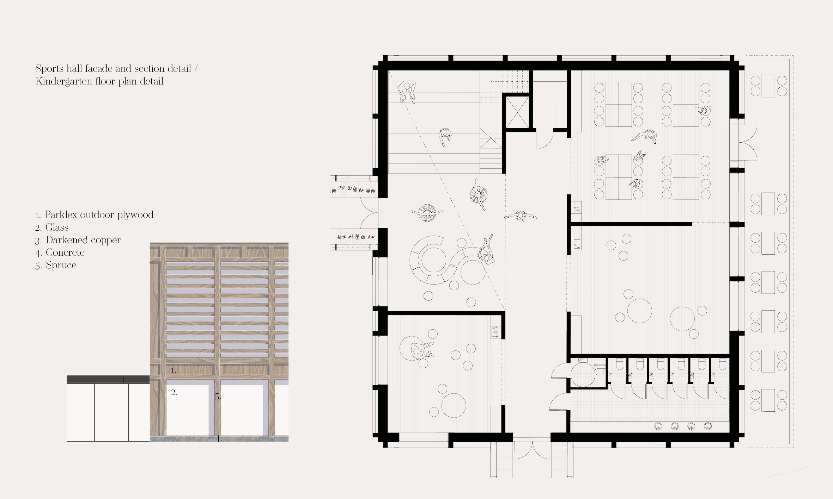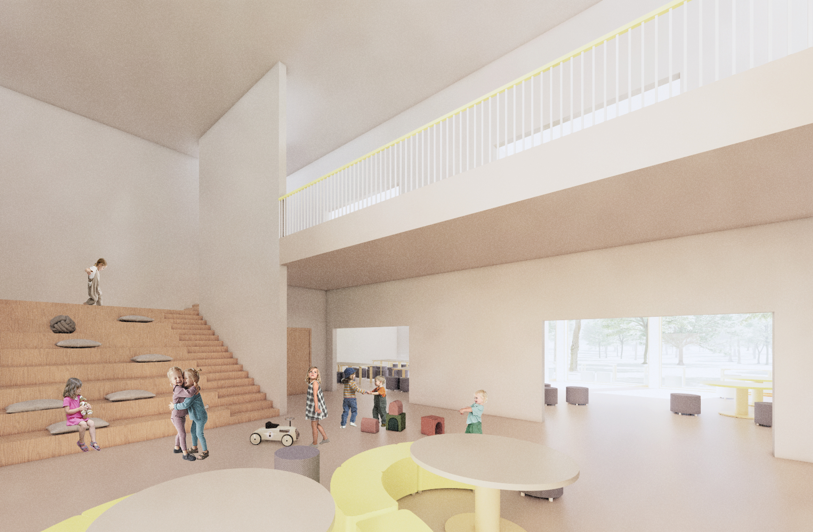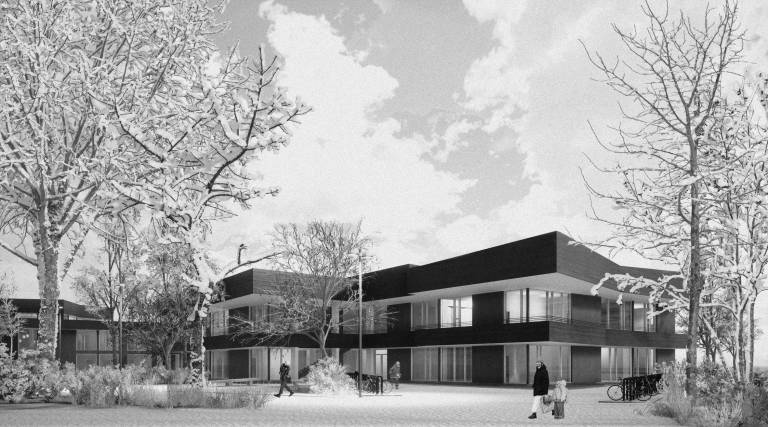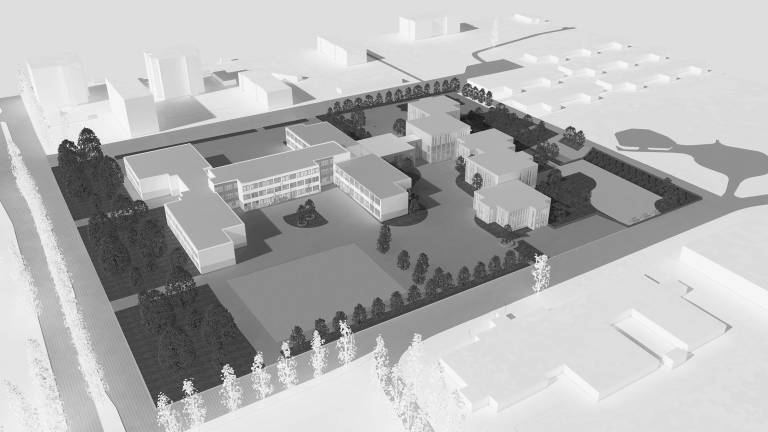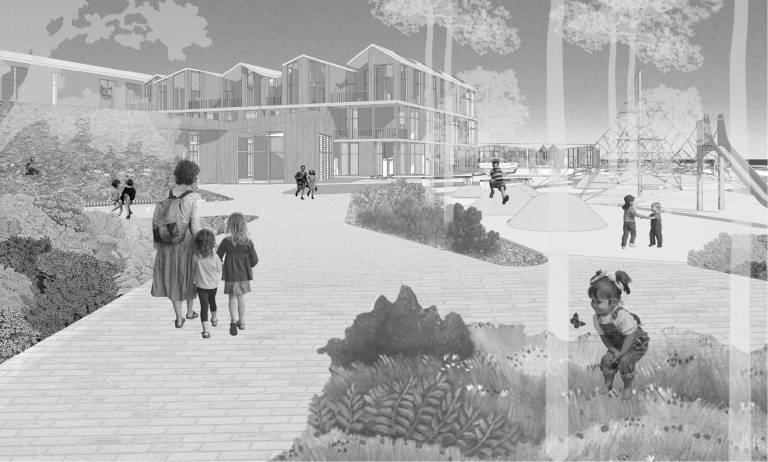We carefully analyzed the functions and spaces of the future Kaukajärvi school extension and library and divided them into separate units across the existing school yard. They are however selectively connected with bright hallways that also act as a space to leave outdoor clothing, including shoes.
Dividing the building mass into smaller parts allows for a variety of scale and environment. Outdoor spaces can be experienced from the bright corridors, in the small cavities between the buildings and in the various courtyards. These building masses close to each other form smaller spaces that create a safe feeling environment.
The interiors should be experienced without shoes. This would enable softer floor materials, creating a home like feeling. The cozy feeling is also ensured by natural material choices in interior designing. In addition to the big windows, the interior spaces have also lots of glass, which allows the light to travel further.
The scale of the buildings fit to the existing scenery. Some of the roofs however rise higher than the existing Kaukajärvi school.
That is due to more than three meters high rooms. From the outside, the buildings are homogenous material and shape wise. The façade consists of wooden grids that frame the large windows and Parklex sheets.
Unlike now, there is going to be plenty of nature introduced to the yards. Our intention is to create a connection between interior and the exterior, where nature does not seem to be limited to the outdoors.

