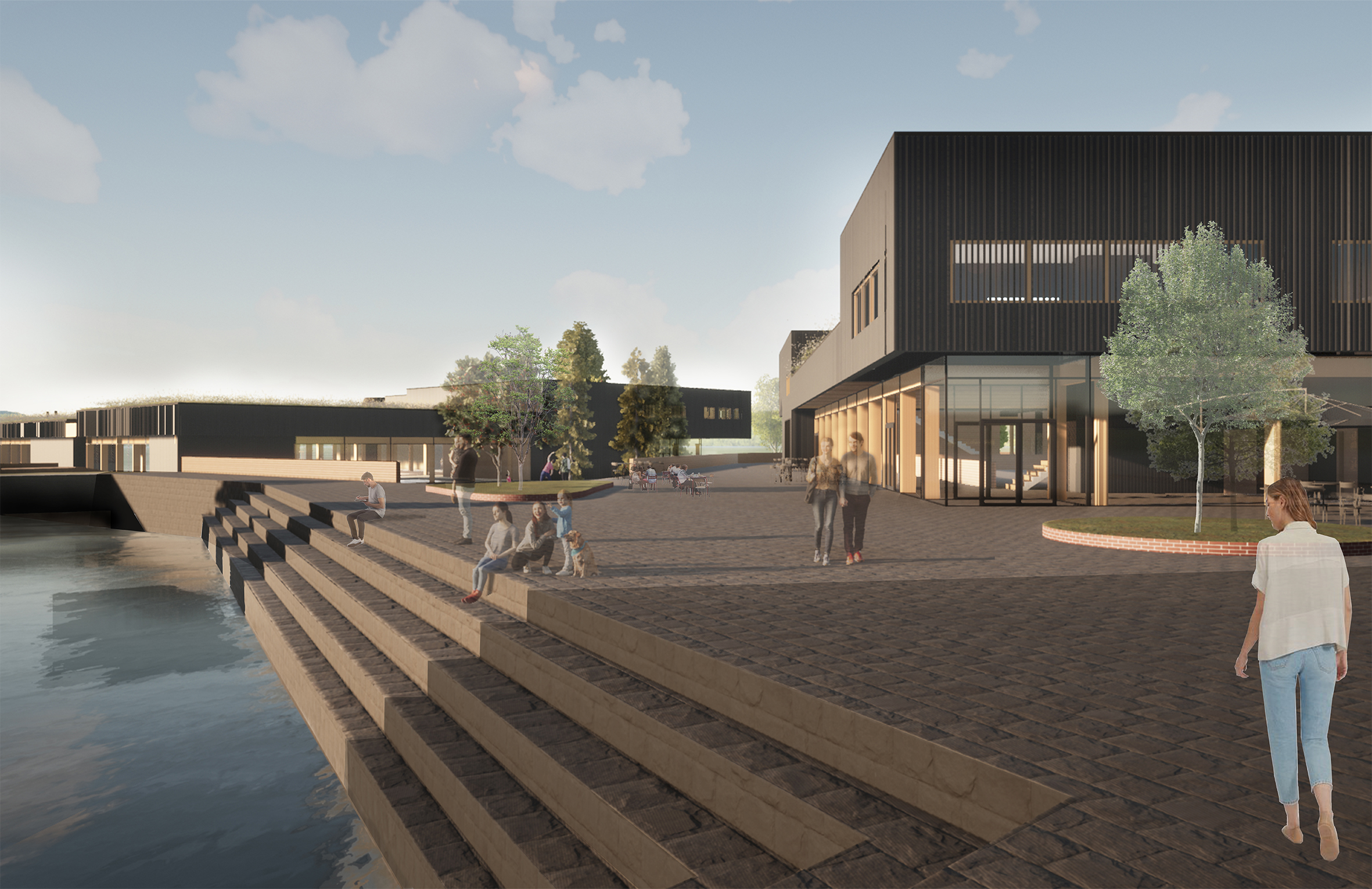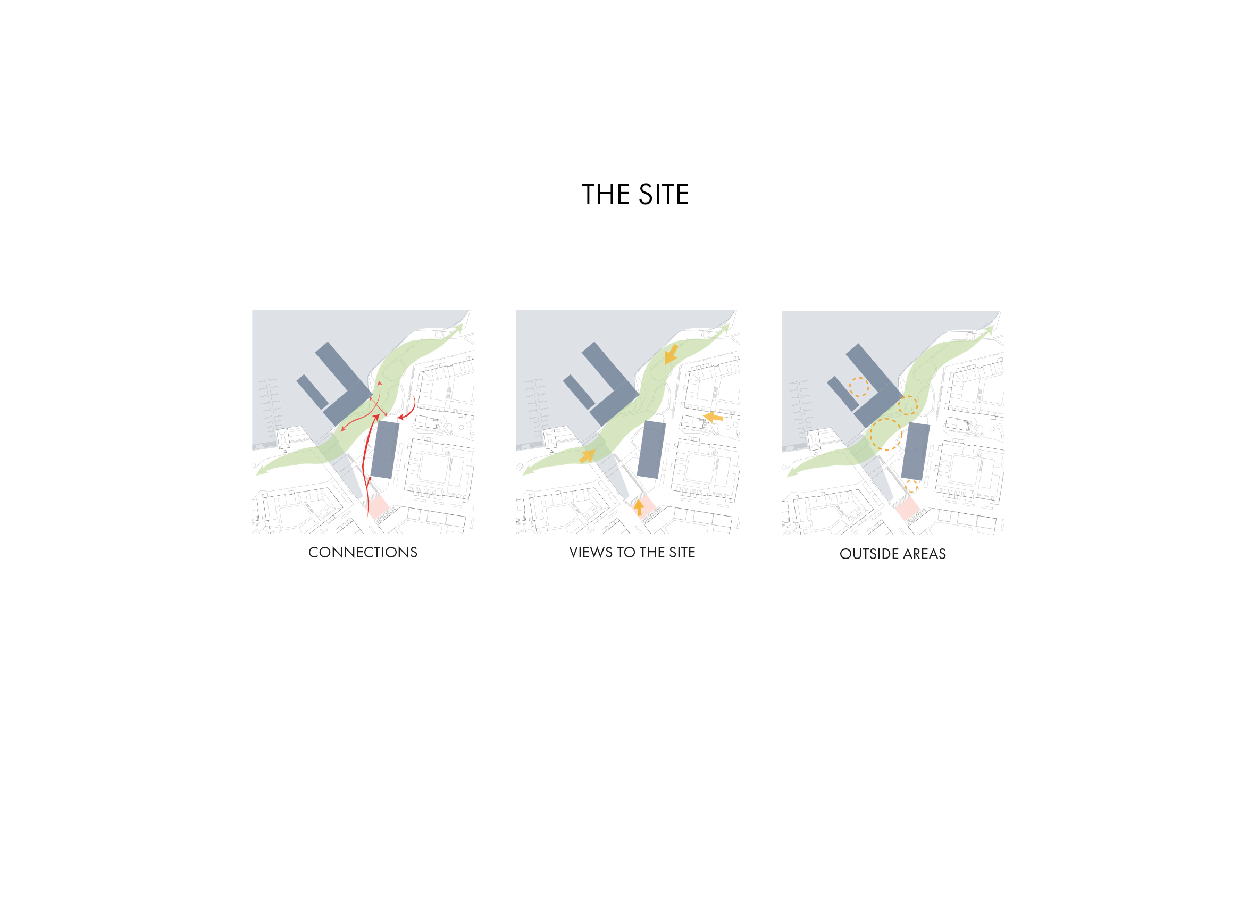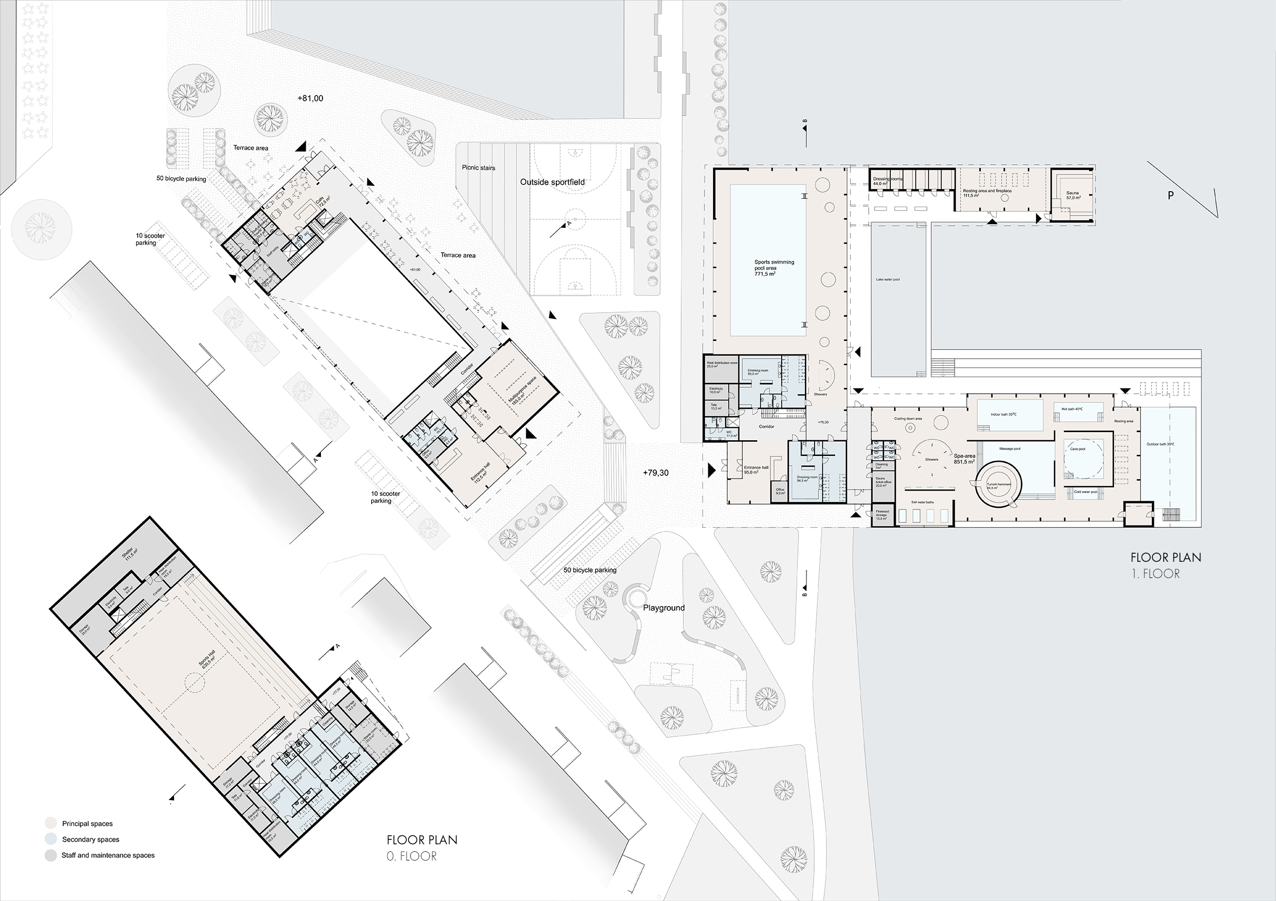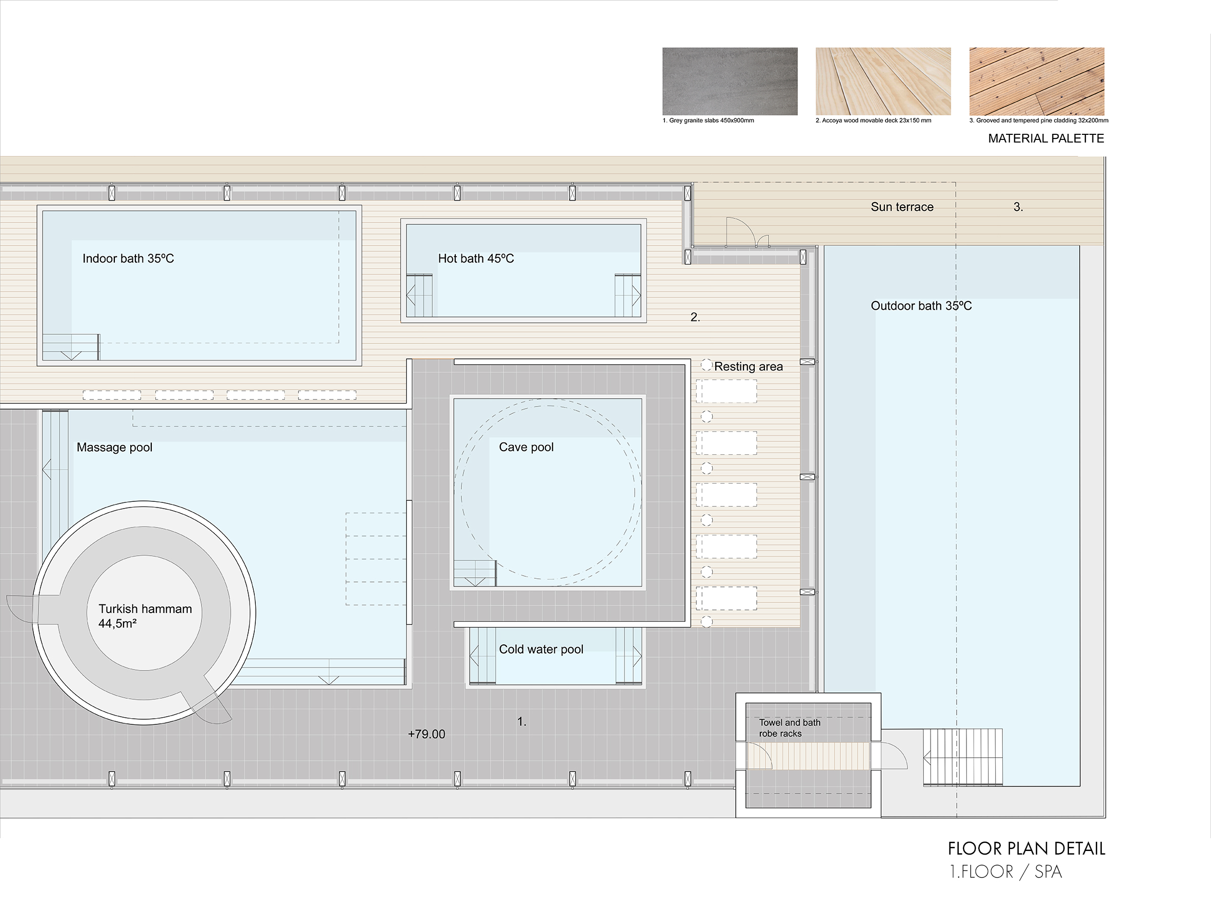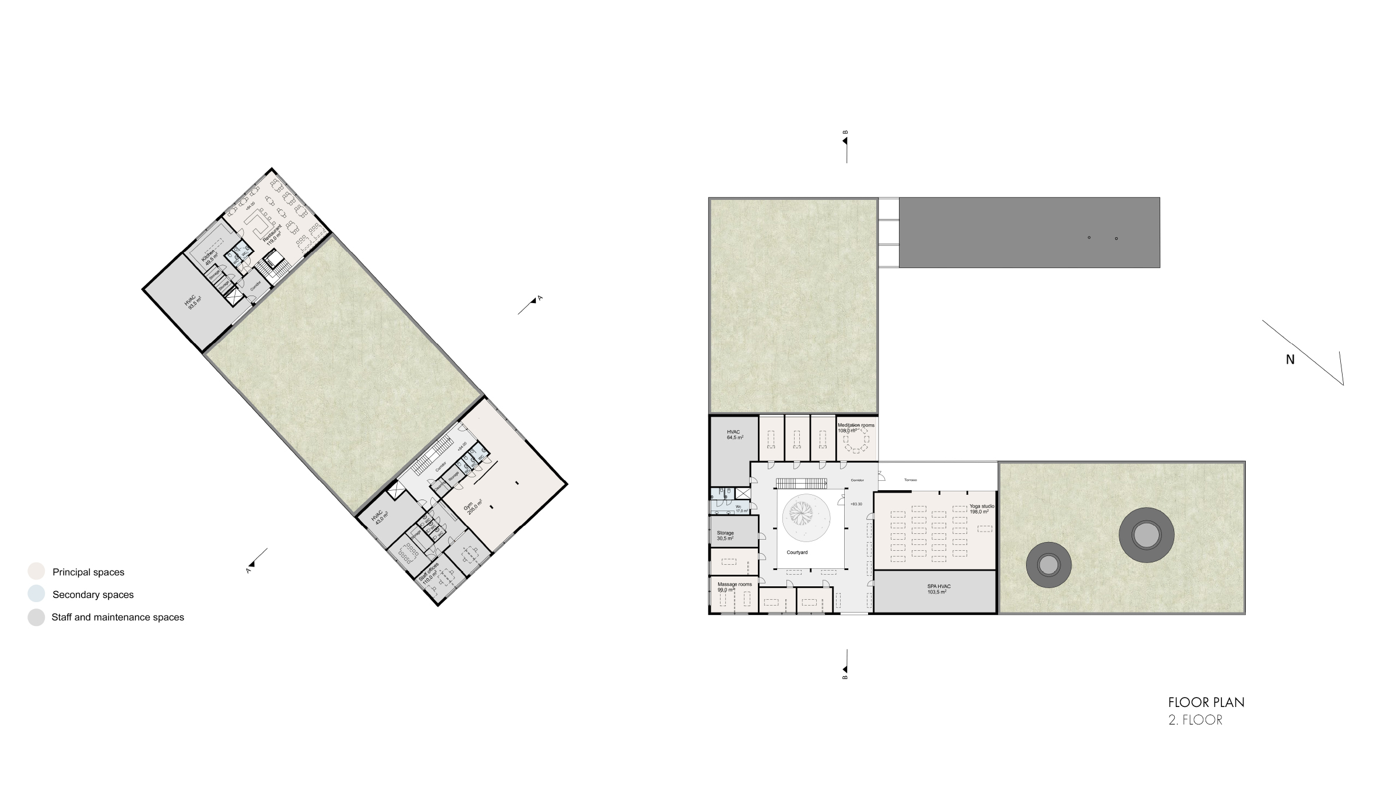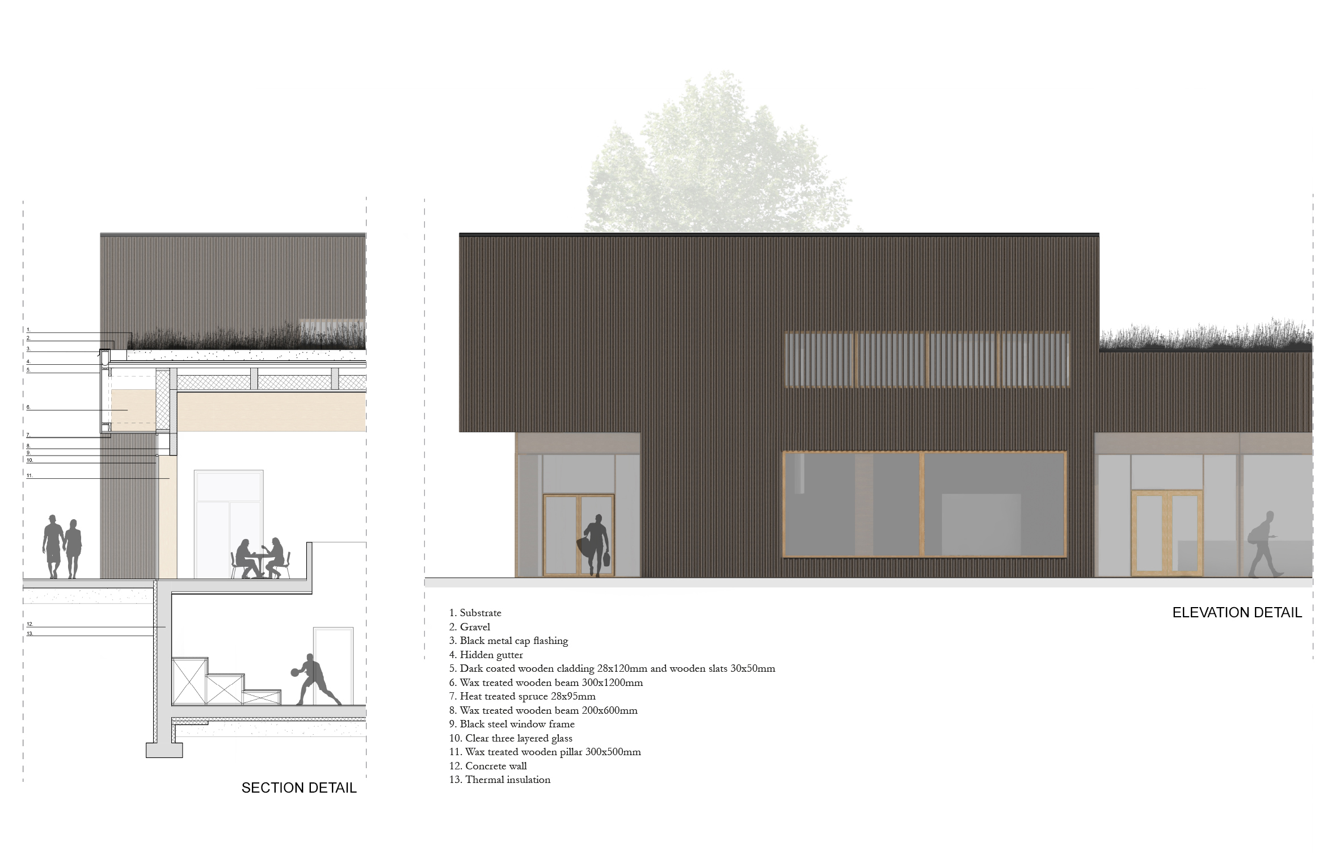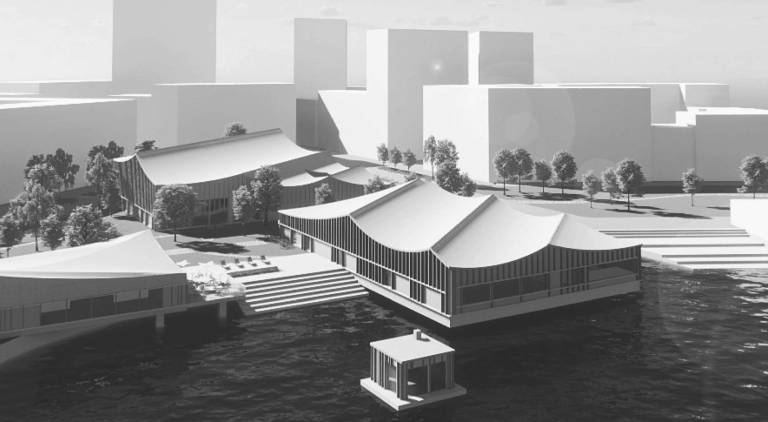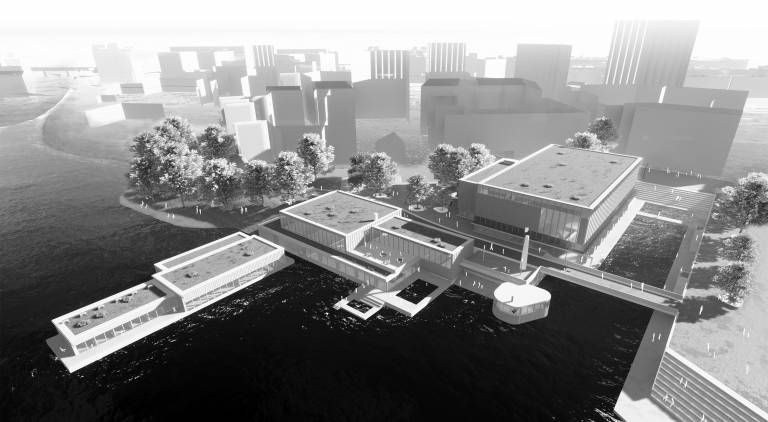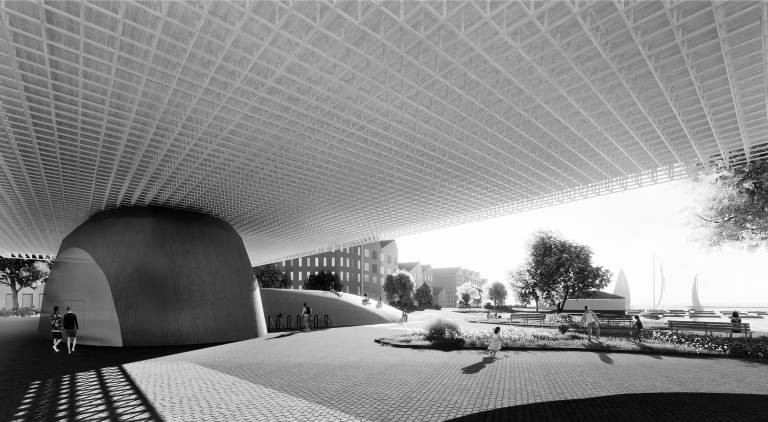Situated in Tampere’s Viinikanlahti, Naava is a building complex, with facilities for all-encompassing physical and mental wellbeing.
The complex, formed by two buildings, provides a setting for social activities in the form of sports, dining and saunas, as well as spaces for self-reflection during meditation and bathing. The aim was to create a uniform entity, that connects naturally all the different functions and spaces required in the design task.
The two buildings are situated in the green zone that circles the lake side. They blend into it with their low, horizontal masses and meadow roofs while connecting the Pyhäjärvi lake’s natural edge to the residential areas urban edge. The buildings got inspiration from old Finnish lakeshore swimming facilities and Swedish bath houses, their atmosphere, wooden material and horizontal deck-like shapes that reach on top of the water. Finnish sauna tradition is also very present in materials, simplicity and atmosphere.
The more public functions, such as a restaurant, sports field, multipurpose space and café, are placed in the building closer to the urban structure. With water being a calming element, the more private and meditative functions are situated on top of the lake. An outside sports field is placed between the two buildings and together with glass facades it creates a connection between the sports hall and swimming pool.
