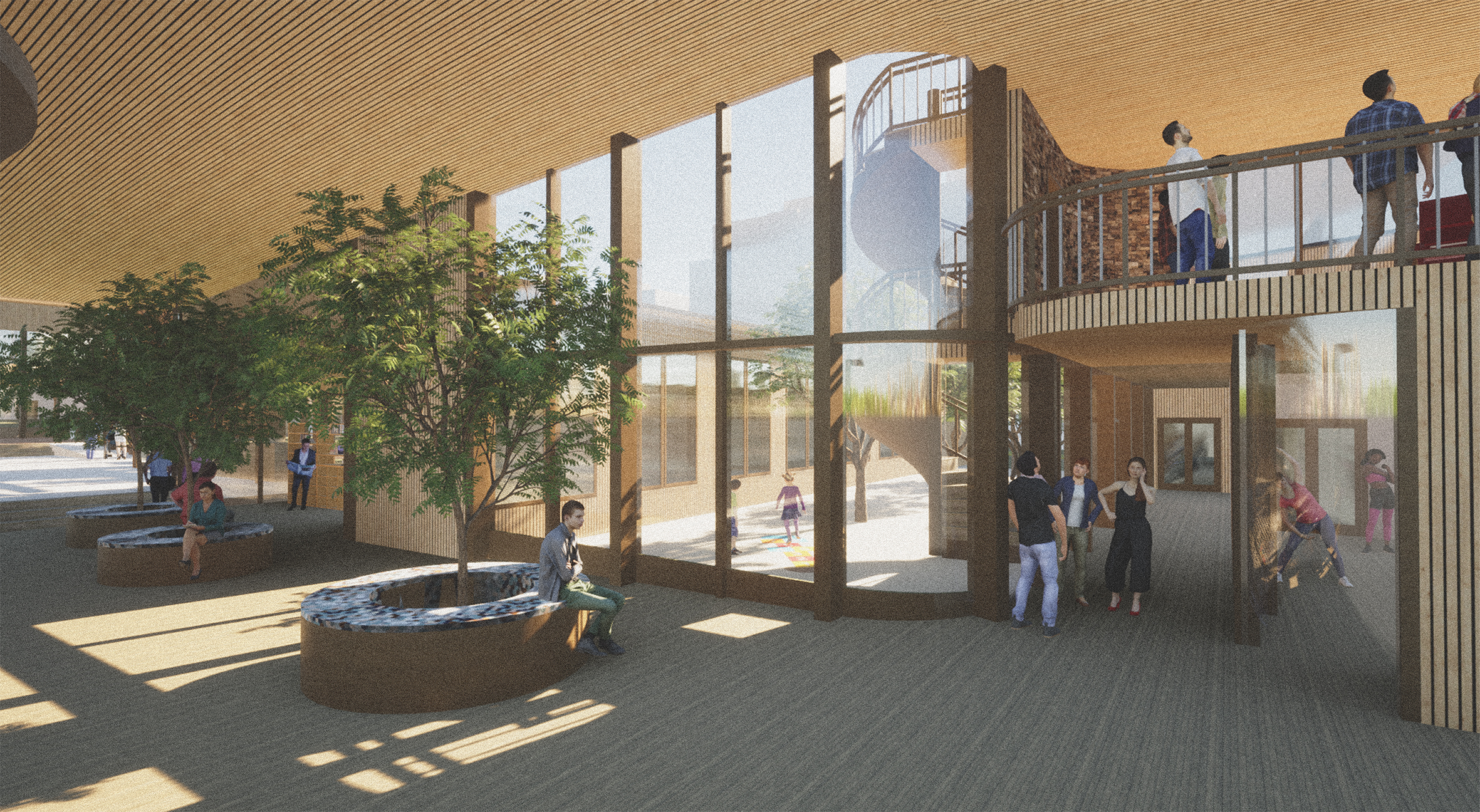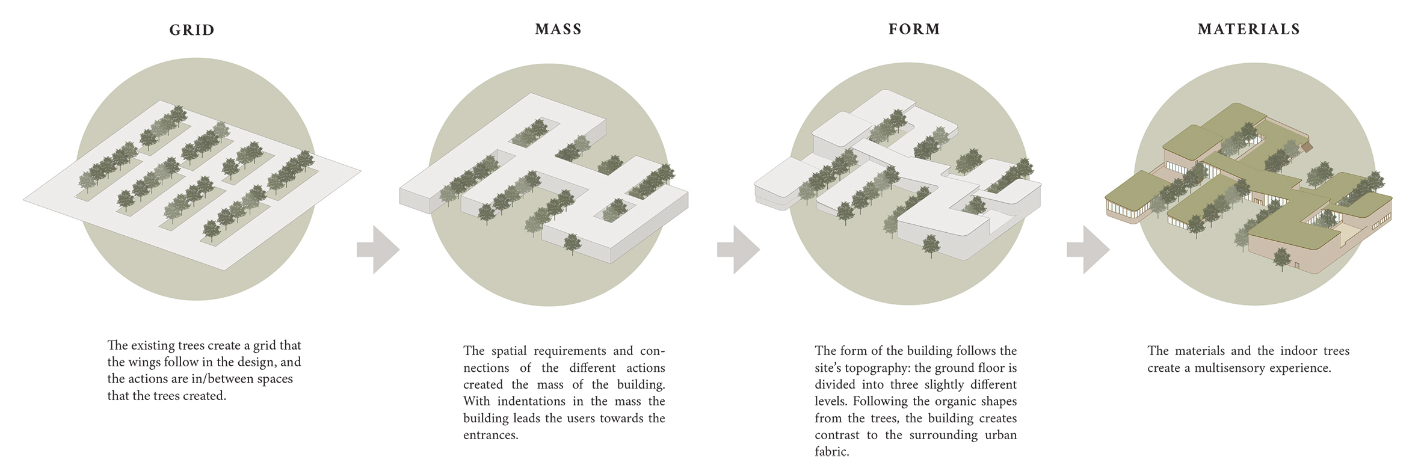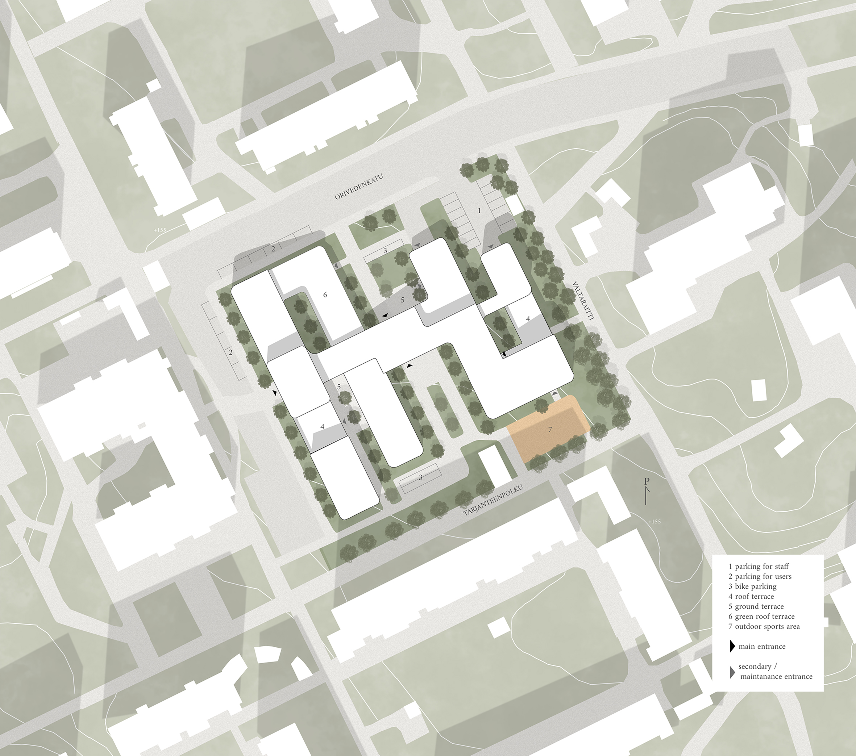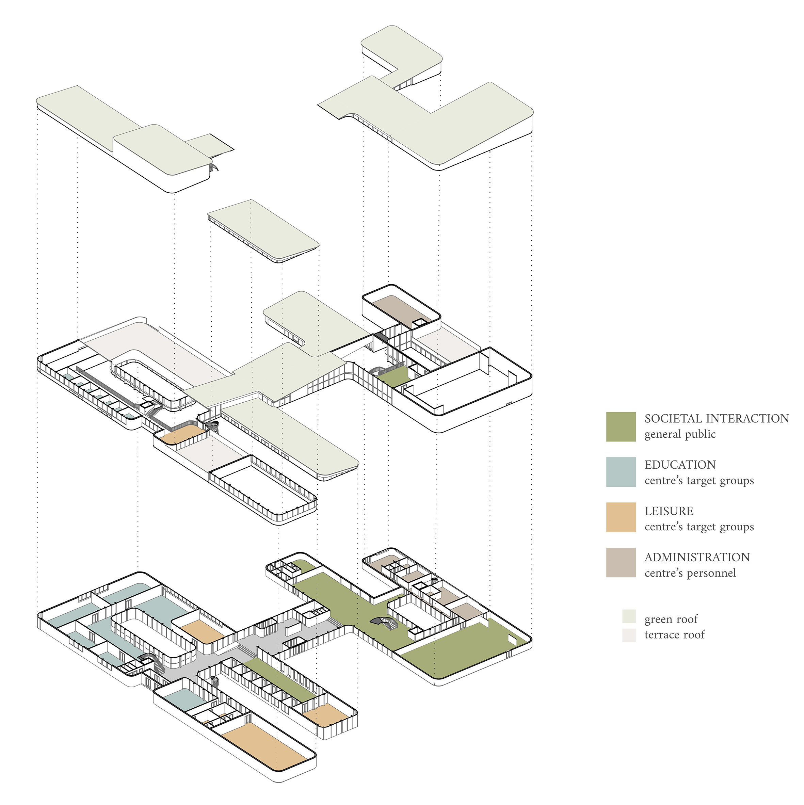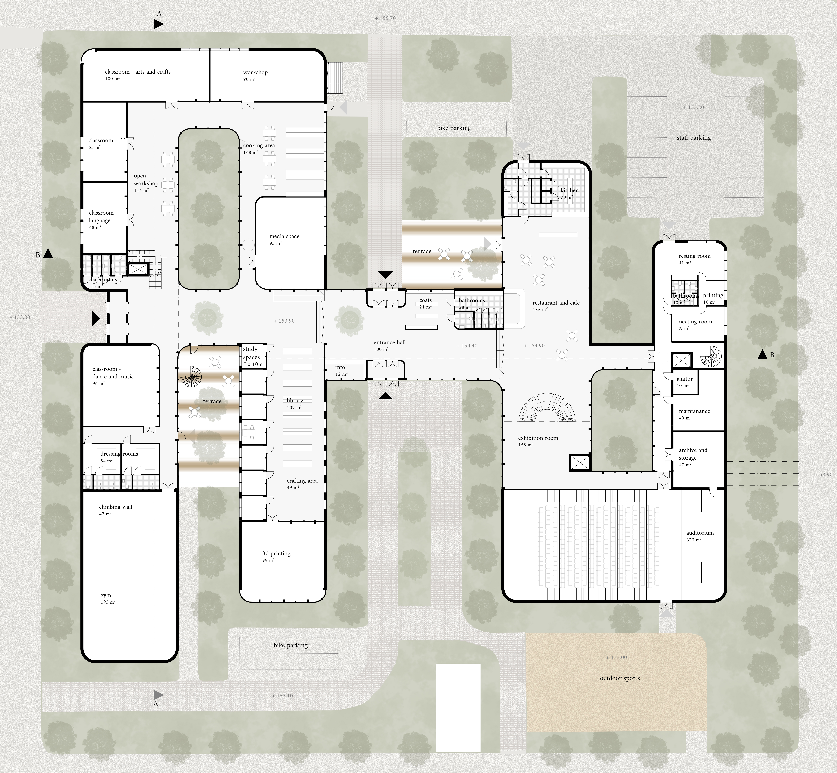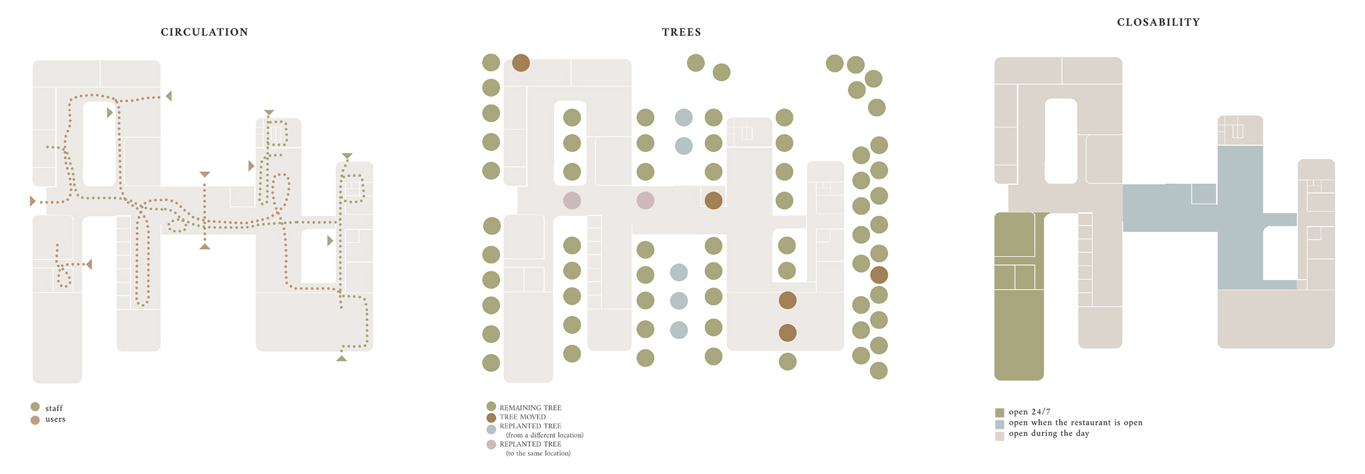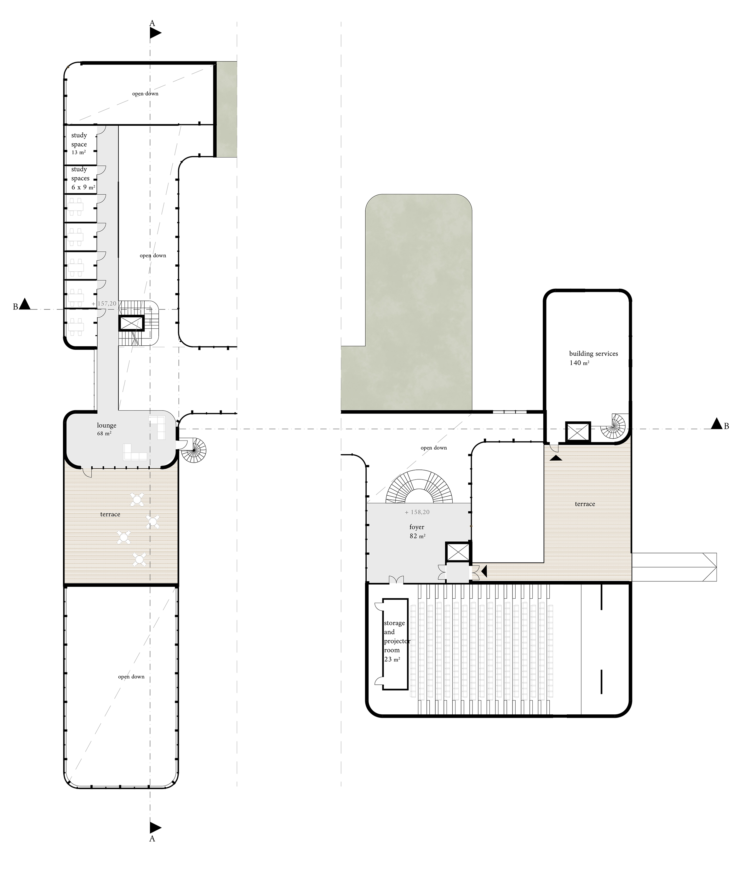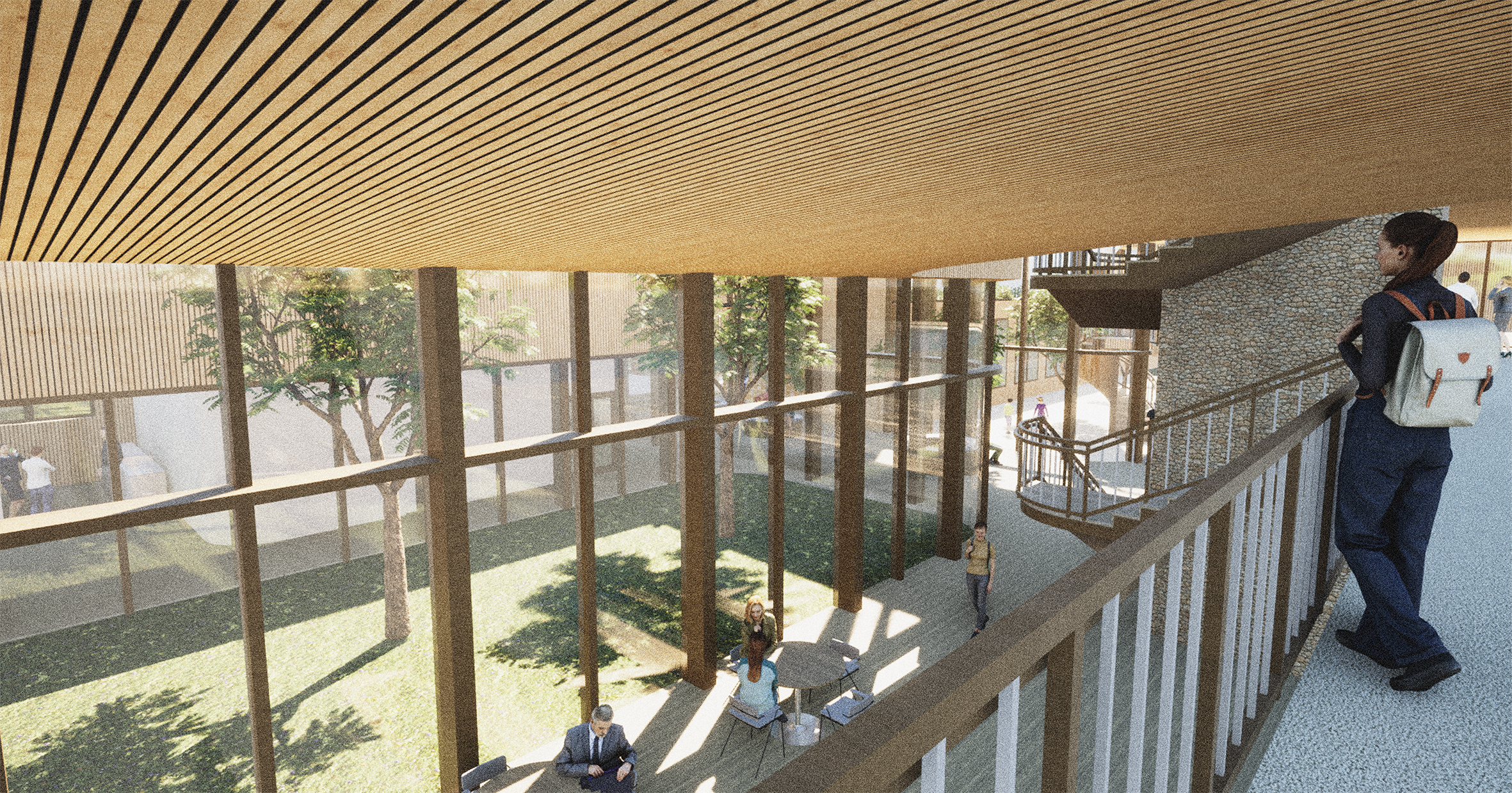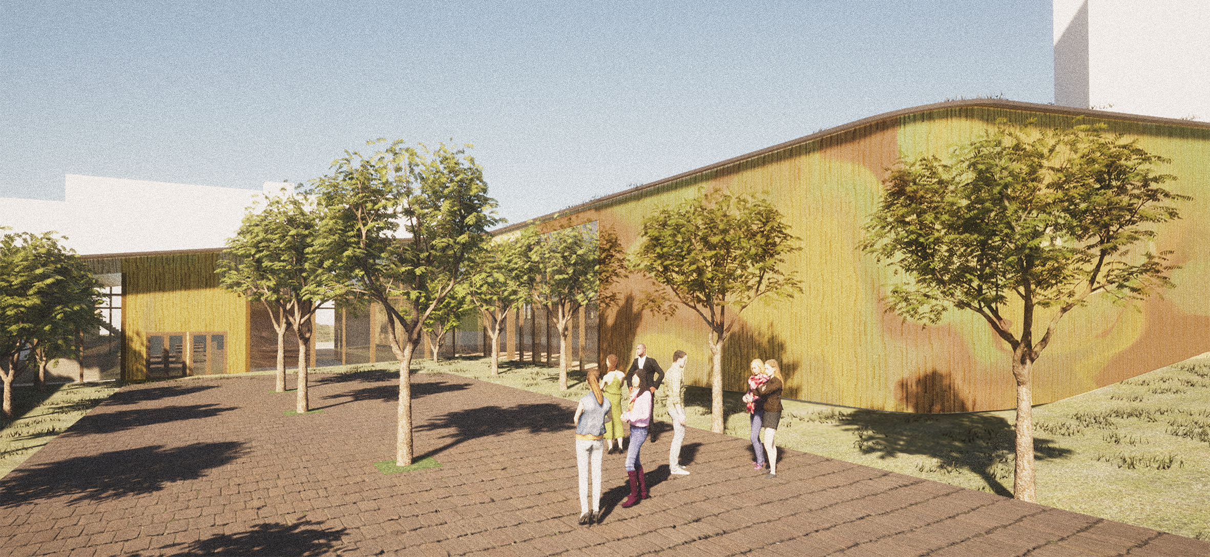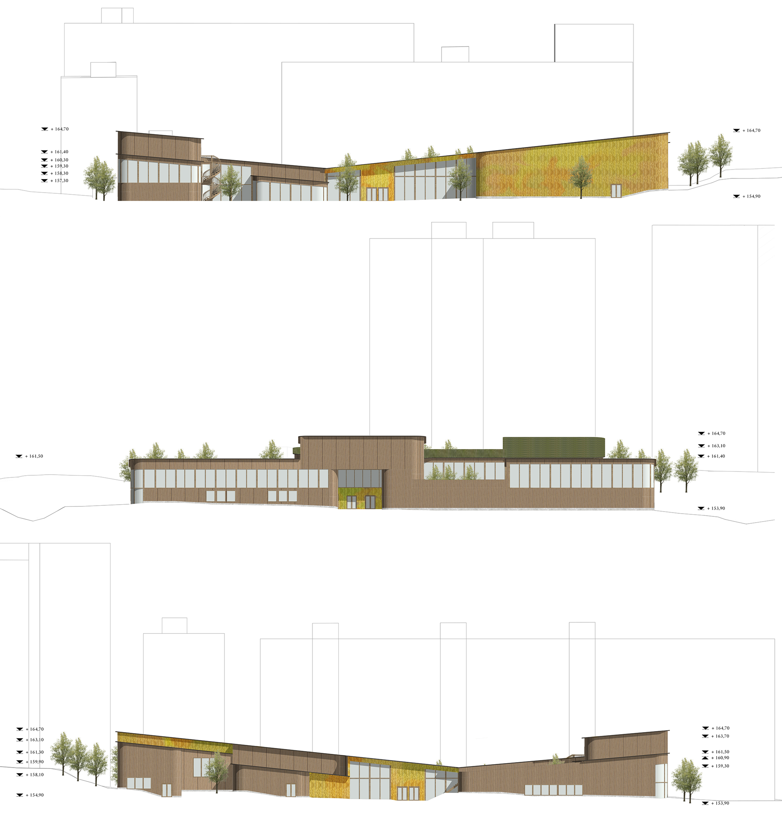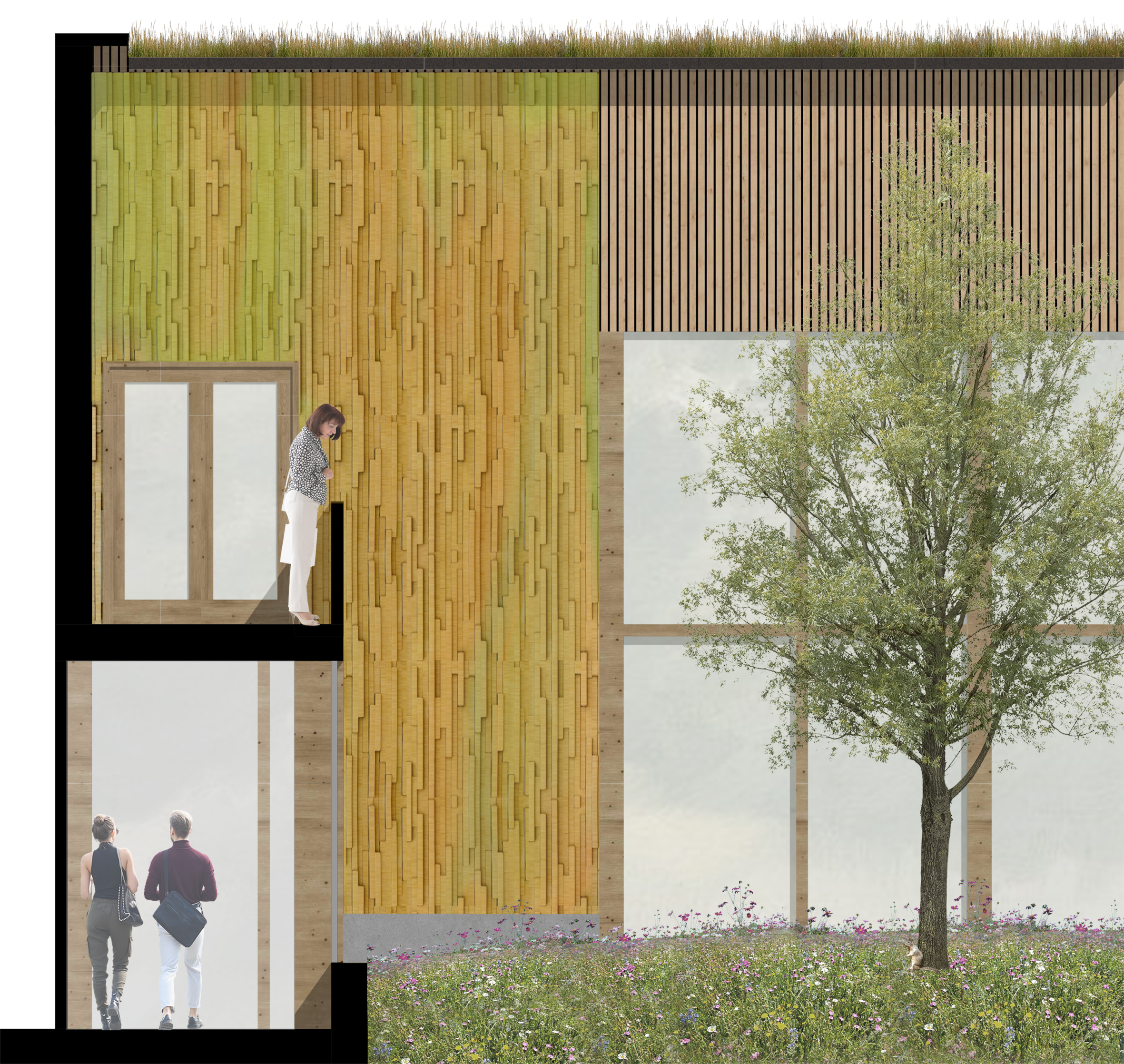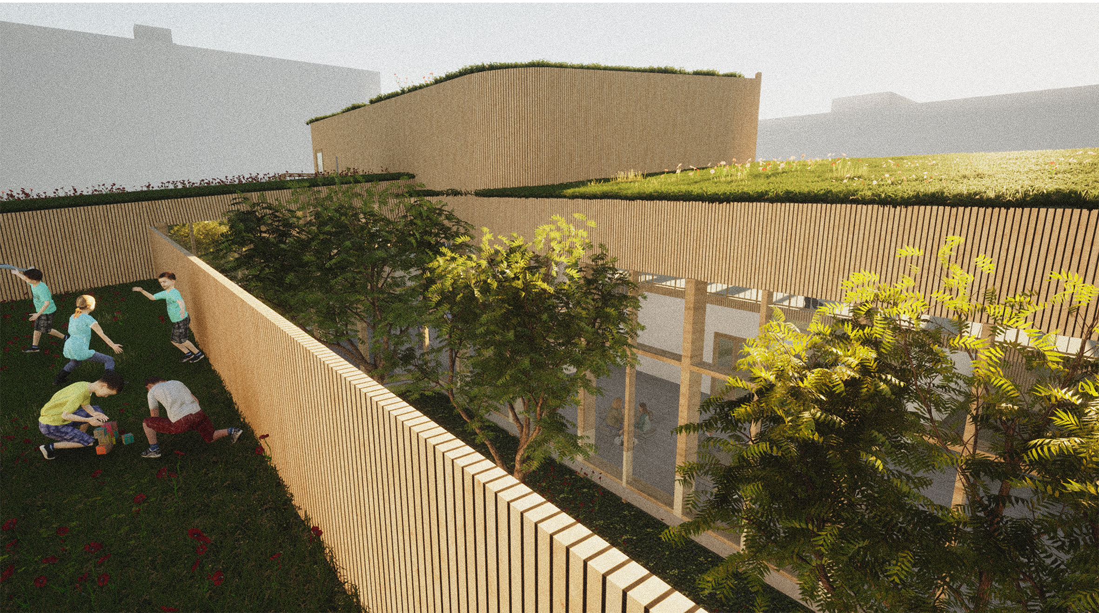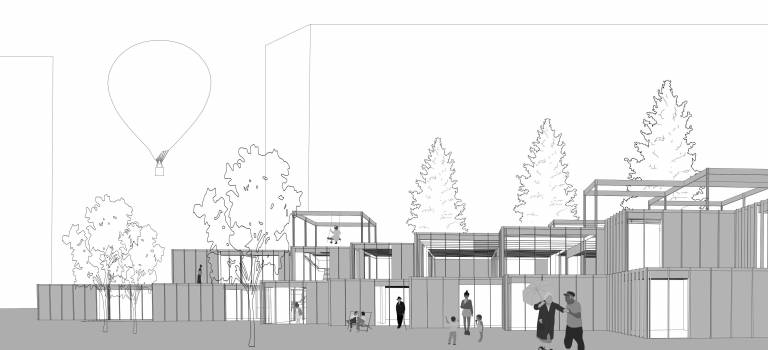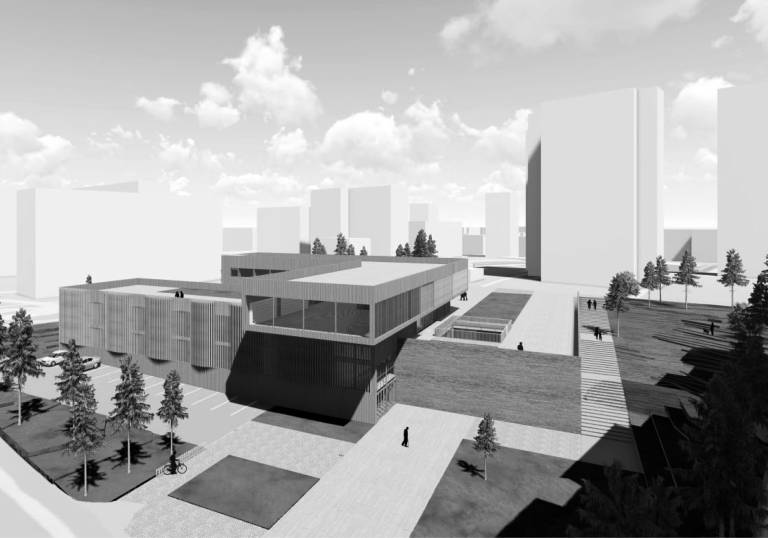In TREEPTYCH the goal is to utilize the site and its existing environment as far as possible. Research shows that it can take more than thirty years for a tree to turn into a carbon sink. So it’s worthwhile from a building’s carbon footprint point of view to preserve the existing trees. In our site, it wasn’t possible to preserve all of the trees on their places, but the ones we had to touch are planted to new spots on the site.
TREEPTYCH is formed by two main sides that surround the main entrance hall: more formal culture and administration spaces, and educational and hobby spaces. The building’s form was determined by the existing site and its features but creates unique and diverse architecture that benefits the environment.
In the three main sides the spaces are located along the main corridor in wings that follow the tree grid. Atriums between spaces offer natural light and delight to surrounding spaces and strengthen the feel of community when users can see what is happening in nearby spaces. Round corners strengthen the organic theme in the building.
Materials are selected to create a multisensory experience for the users. Materialistic choices create different atmospheres in different spaces and create diverse entity. Wood is used in the facades to support the tree-theme and as it’s ecological choice. Entrances are highlighted with colorful wooden relief walls, and the wood is recycled.
