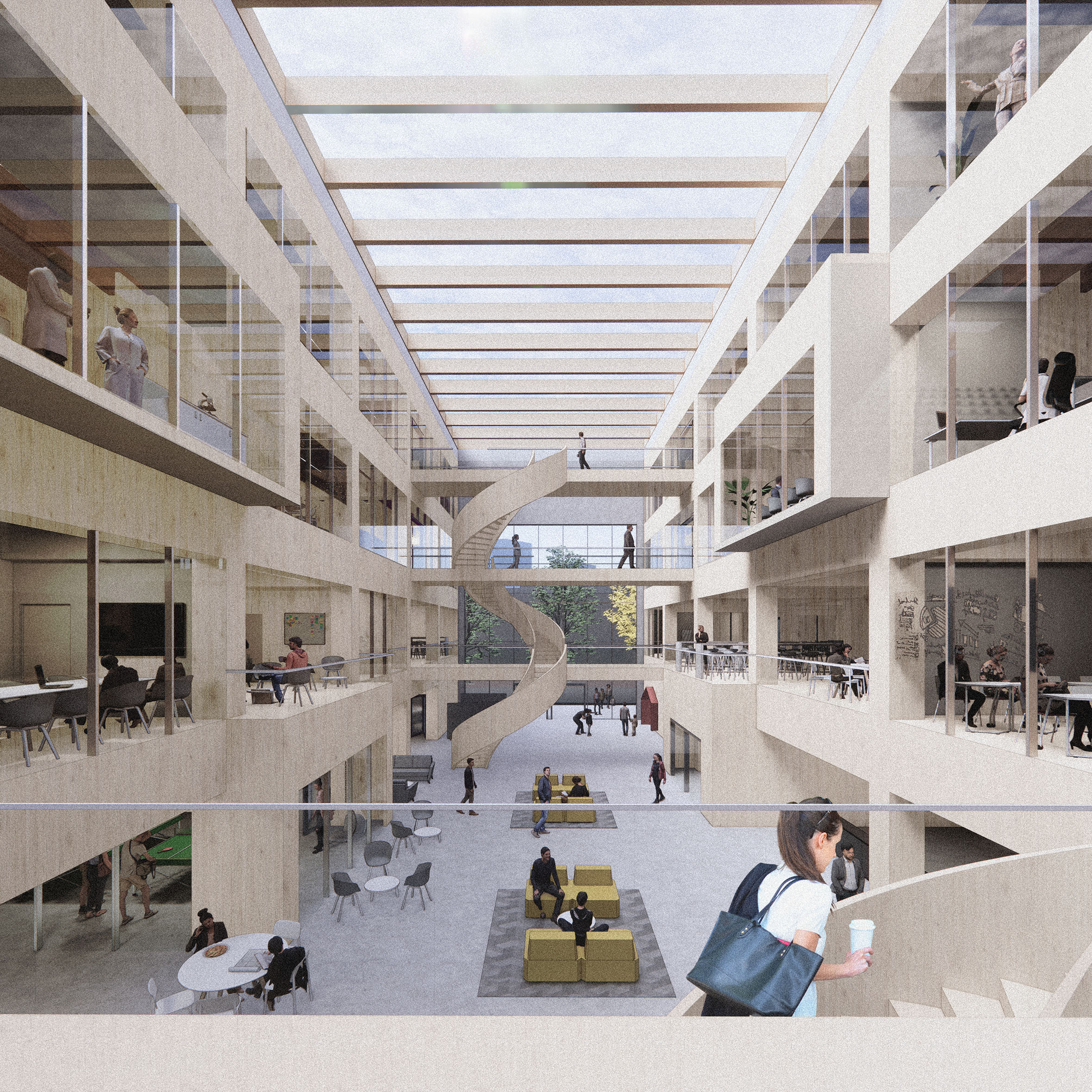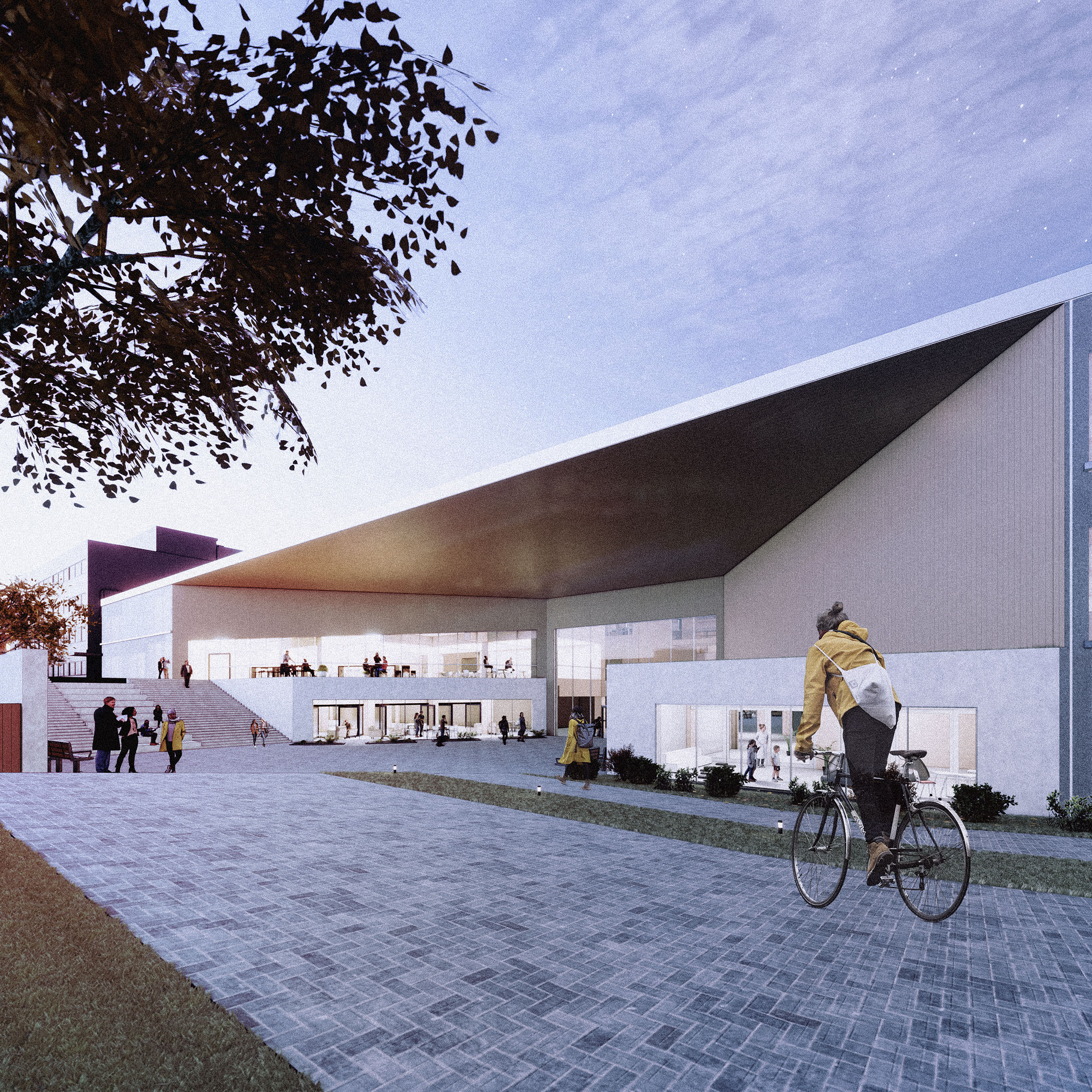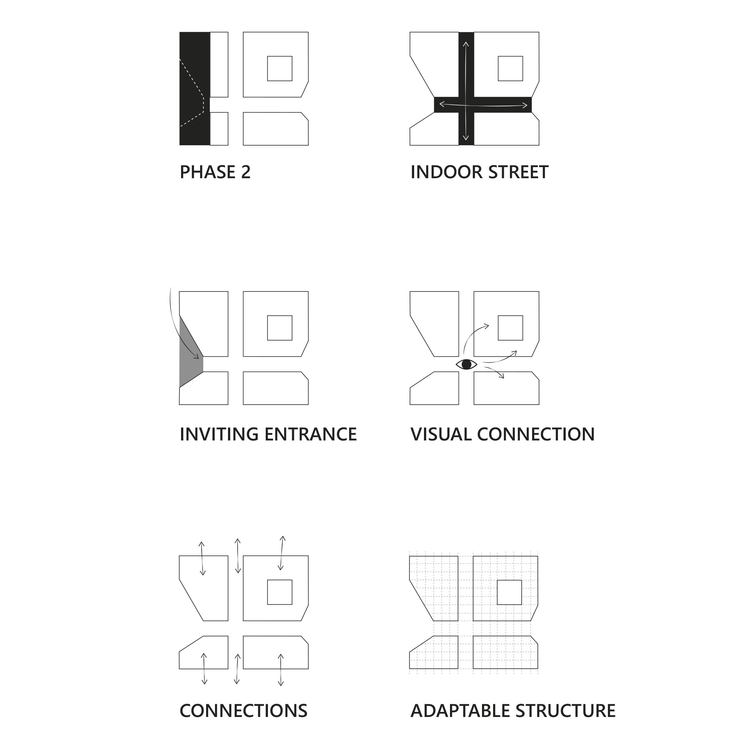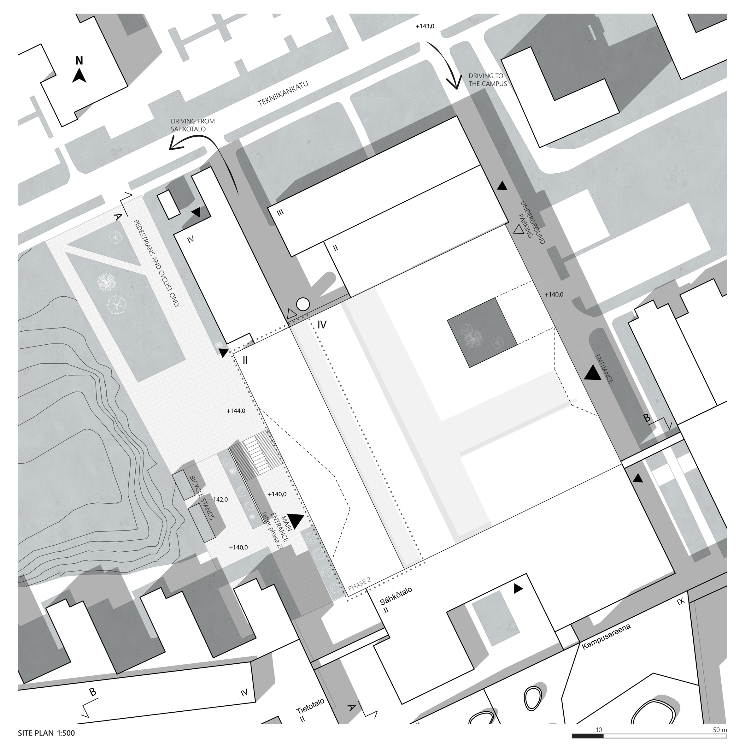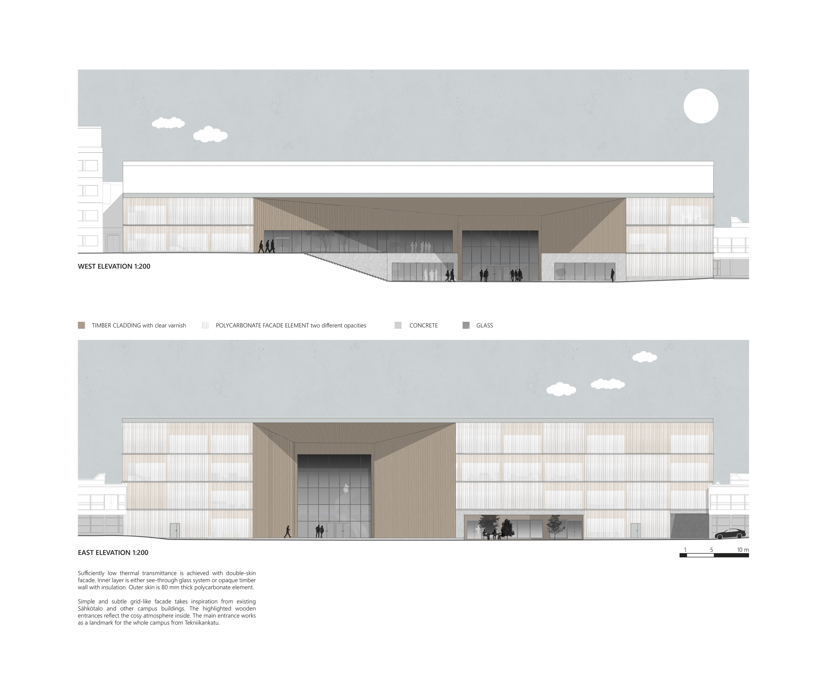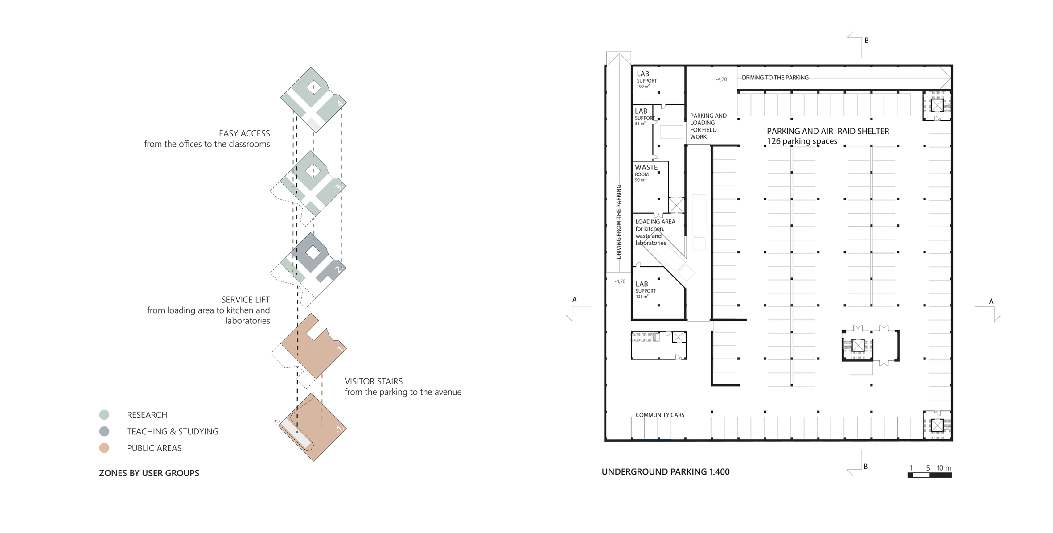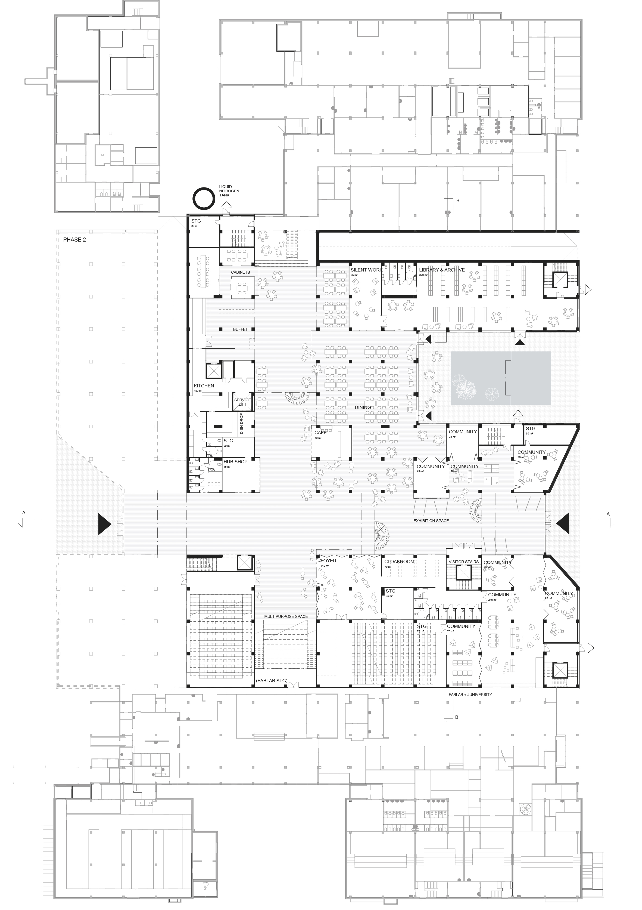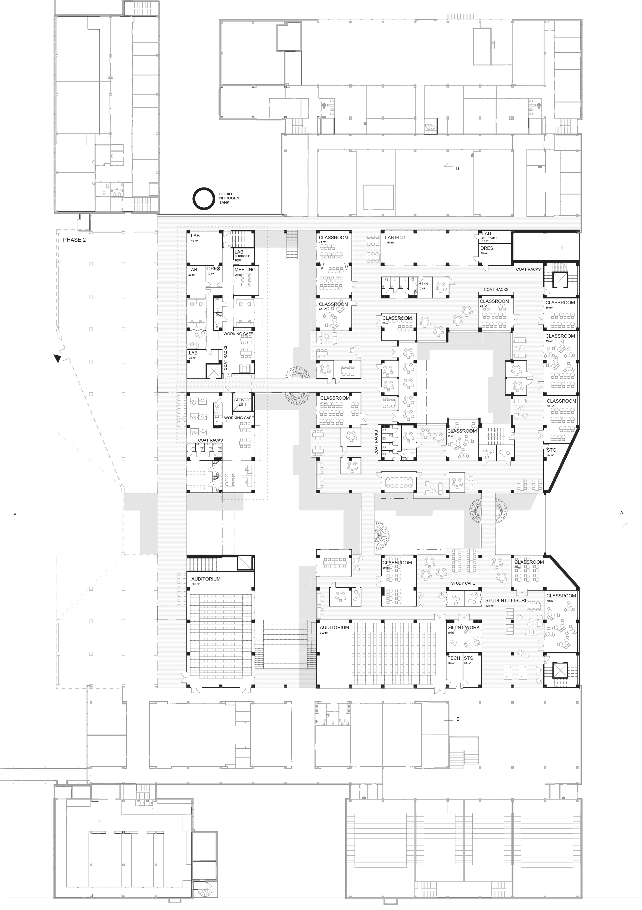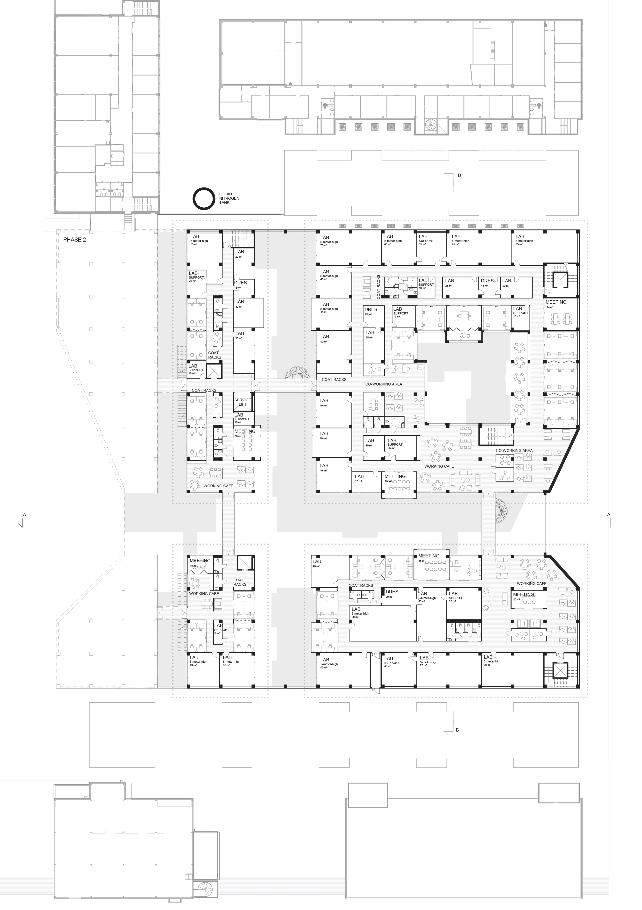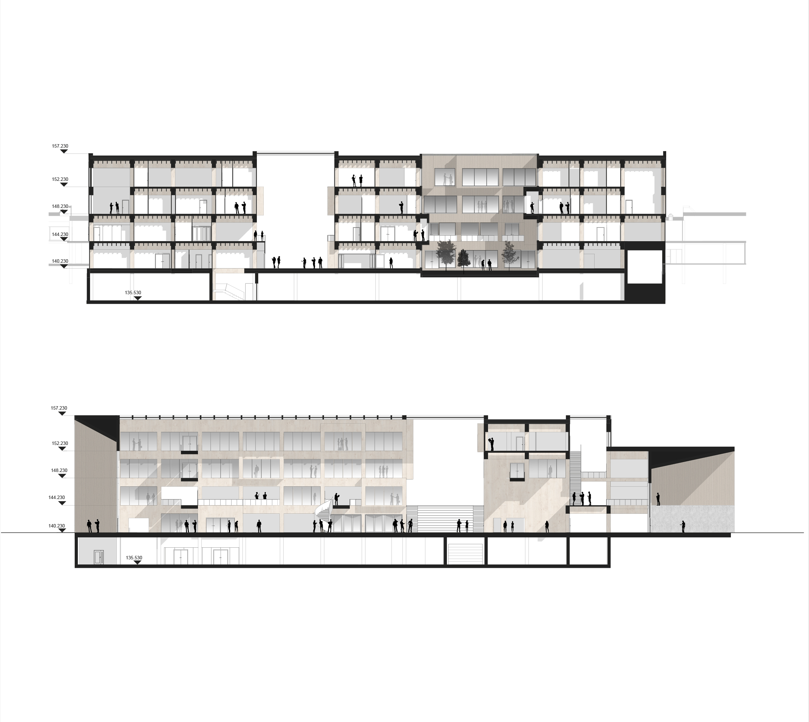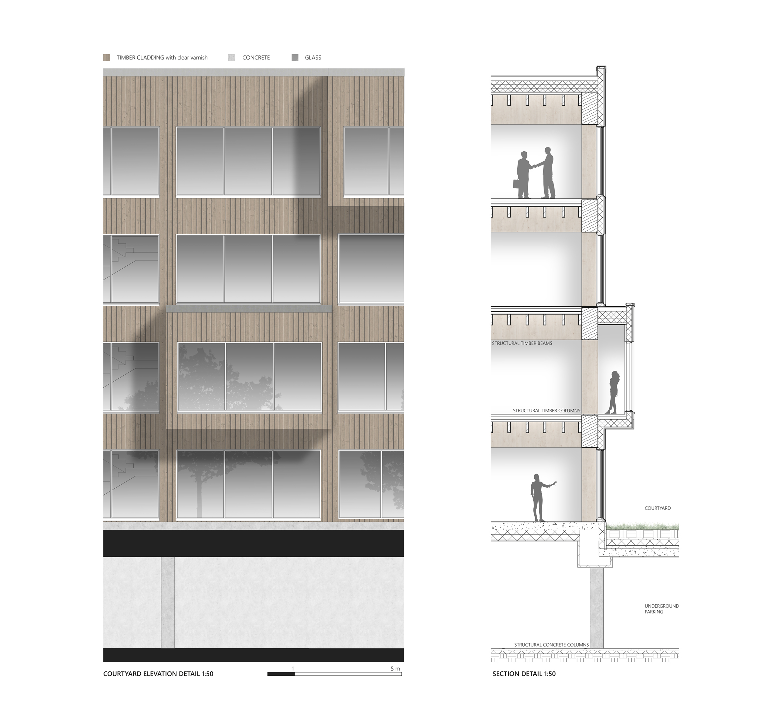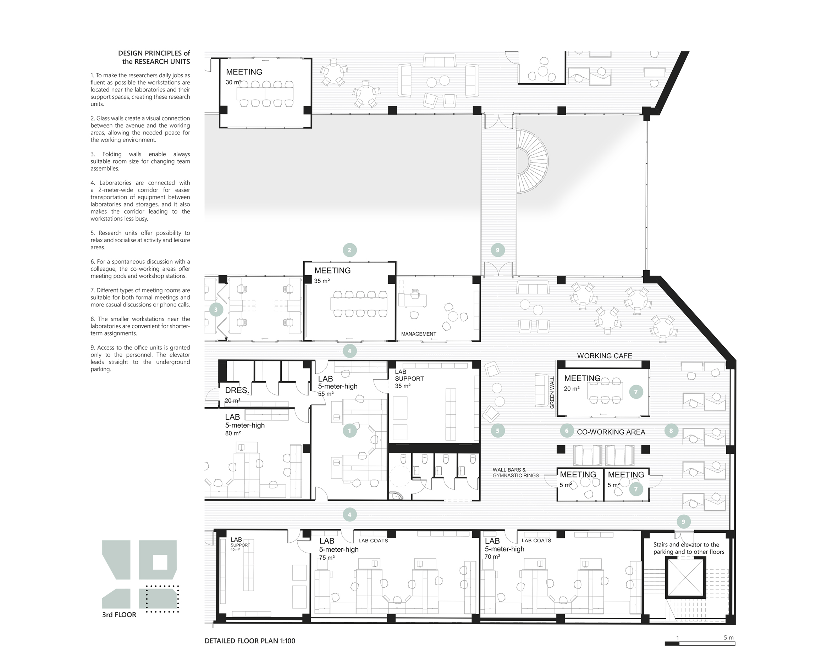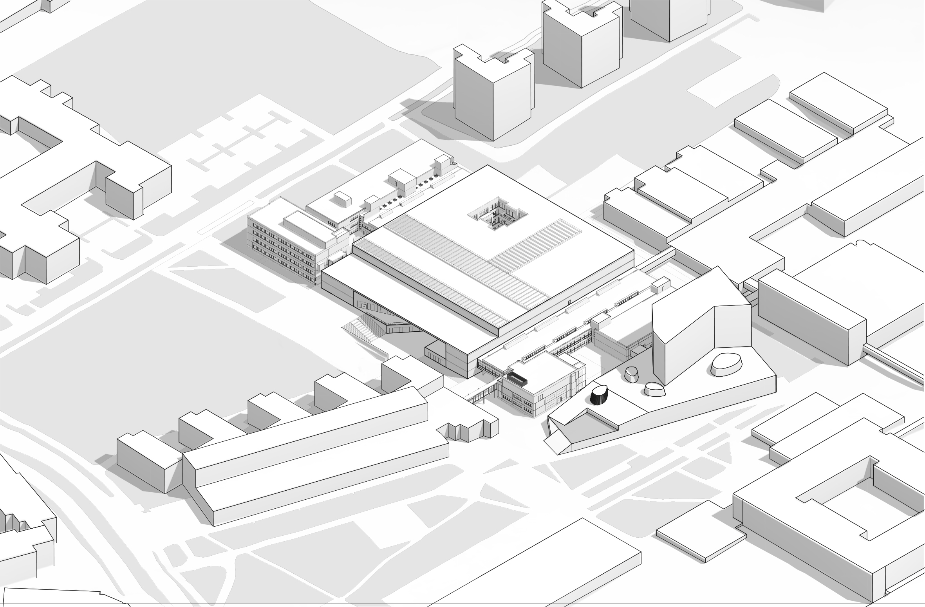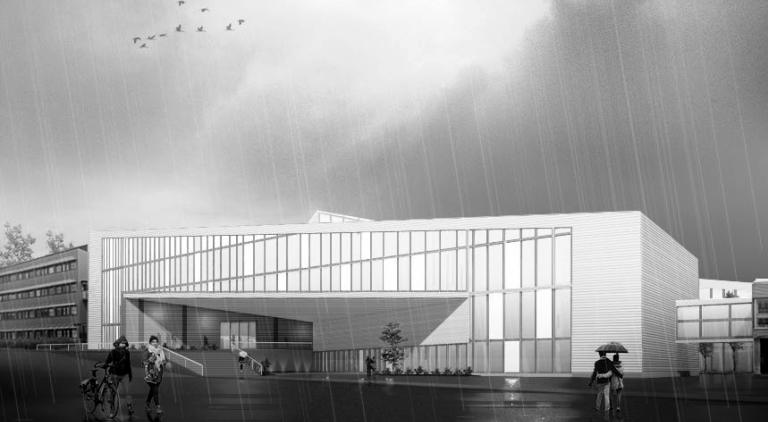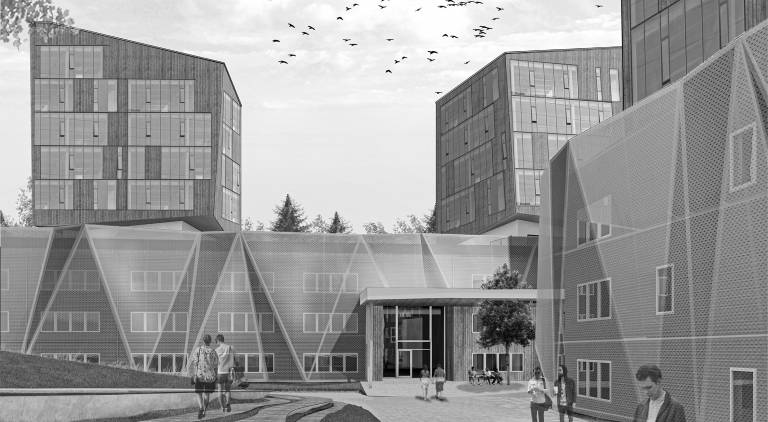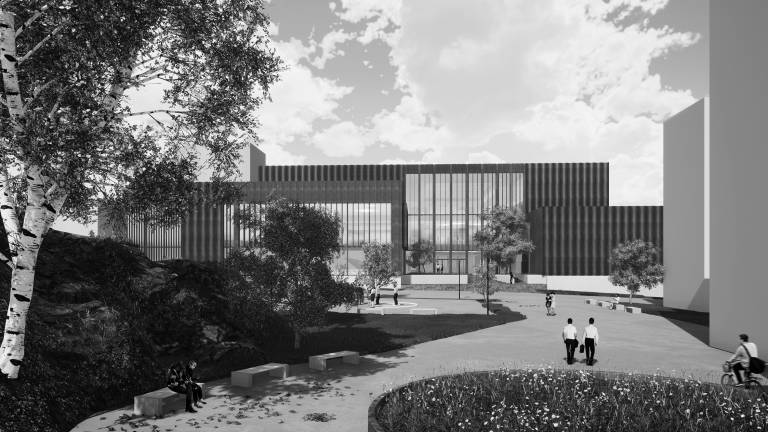Avenue is the latest puzzle piece in Hervanta Campus, bringing together not only researchers and students, but visitors as well, with multifunctional, pleasant and modern environment.
For the public, Avenue unfolds through an X-shaped indoor street with a high ceiling and a skylight. From the ”avenue” you’ll have access to all the community workshop areas, the dining area, exhibition spaces, big auditoriums and the inner courtyard. Visitors will have a visual connection to the upper floors with the actual scientific work behind the glass walls. Multifunctional spaces allow important communities like Juniversity and FabLab to expand their space to more visible areas.
In Avenue, the higher you go the more private the spaces become. For the academic purposes, Avenue offers high-quality working units in 3rd and 4th floor, and versatile study areas in the 2nd floor. Daily activities are made as easy as possible with smooth connections between different floors and existing campus buildings, loading areas and elevators, and most importantly with mixing the office spaces, laboratories and their support spaces. Considering the most of the public activities are located in the ground floor, researchers have fitting work environment for their challenging work. Study areas and classrooms are located to the 2nd floor to fluently connect with the main movement in the whole campus area.
Architecturally, Avenue is defined by its wooden beam and column system both in massing and in spatial typology. All the spaces get generous amount of natural light through skylights and polycarbonate façade. Wooden structure gives the interior warm contrast compared to glass surfaces and industrial facades.
