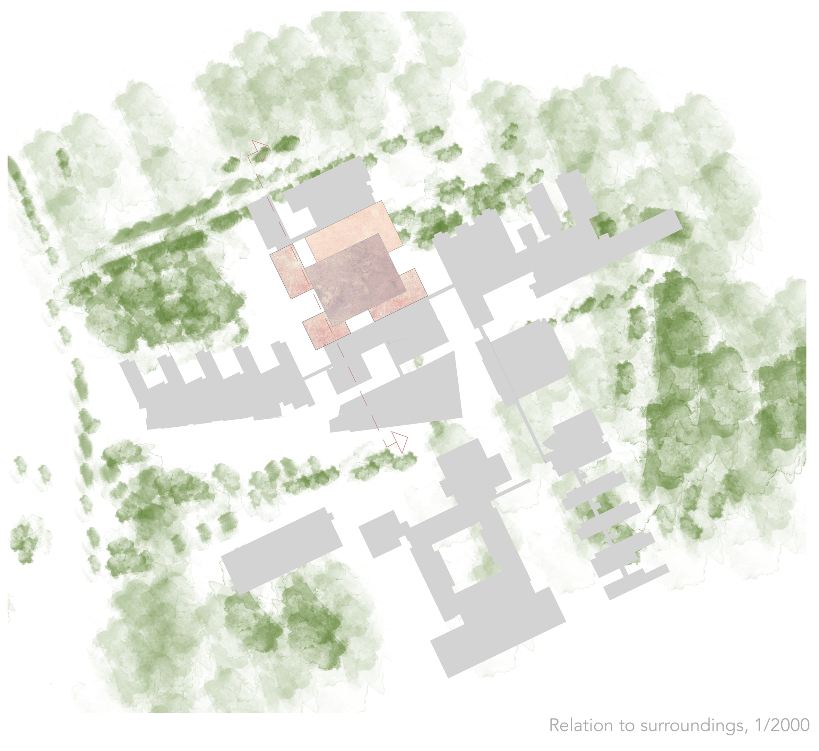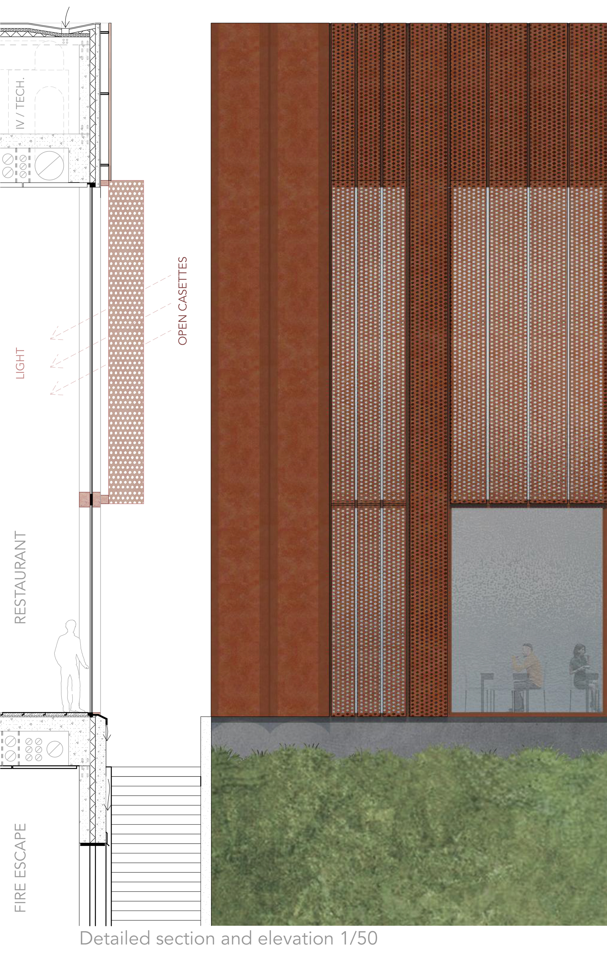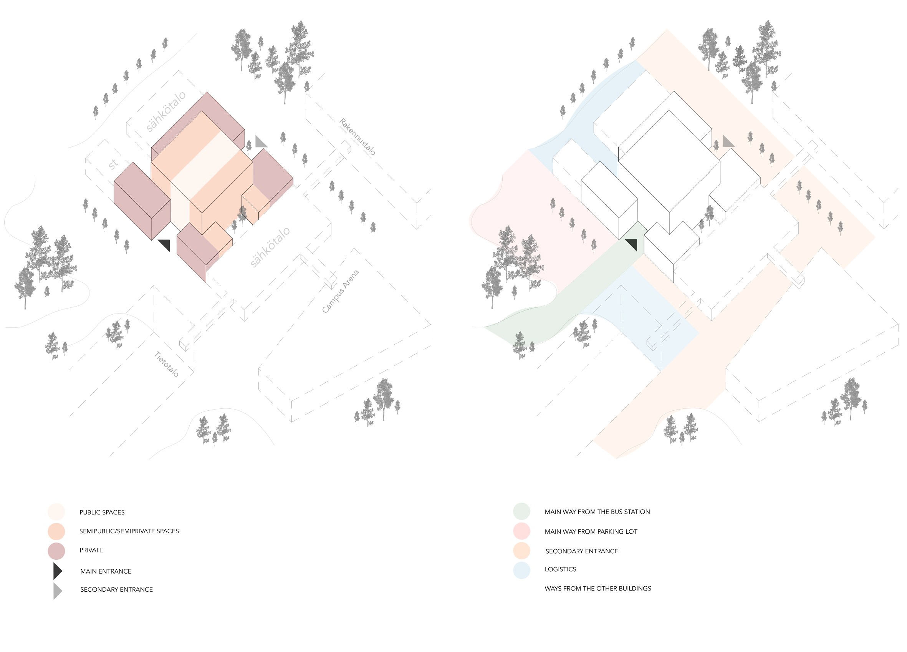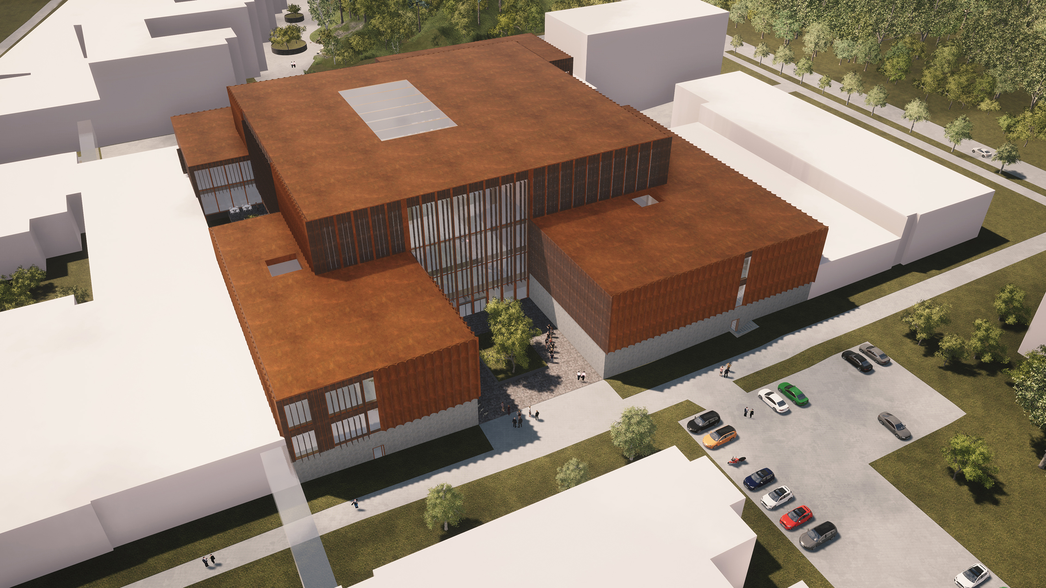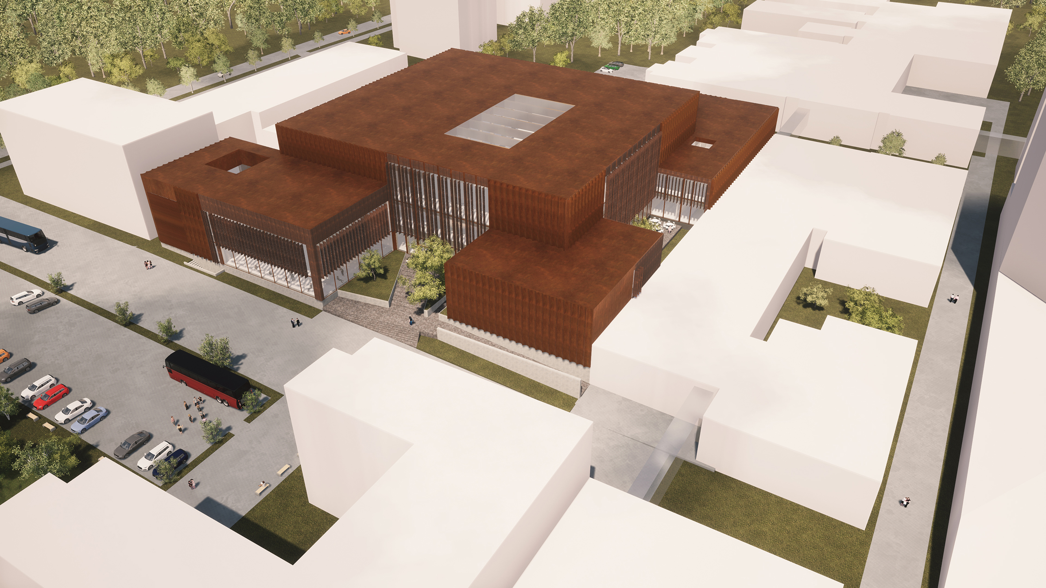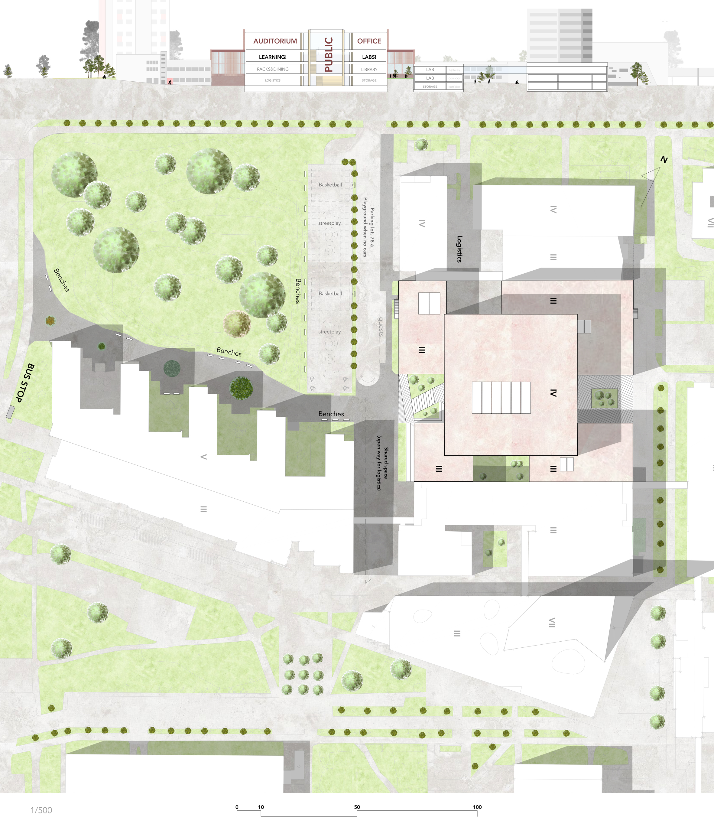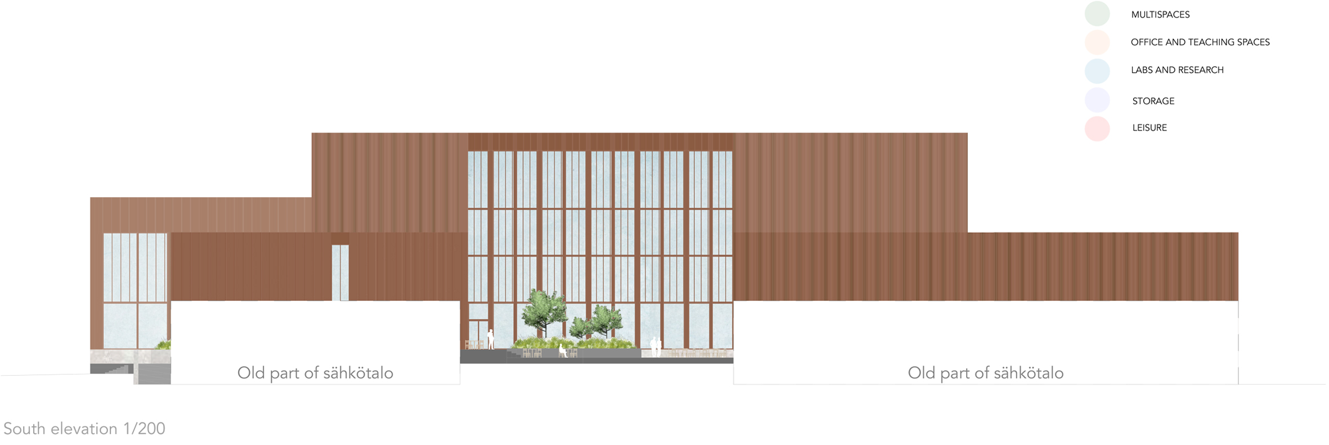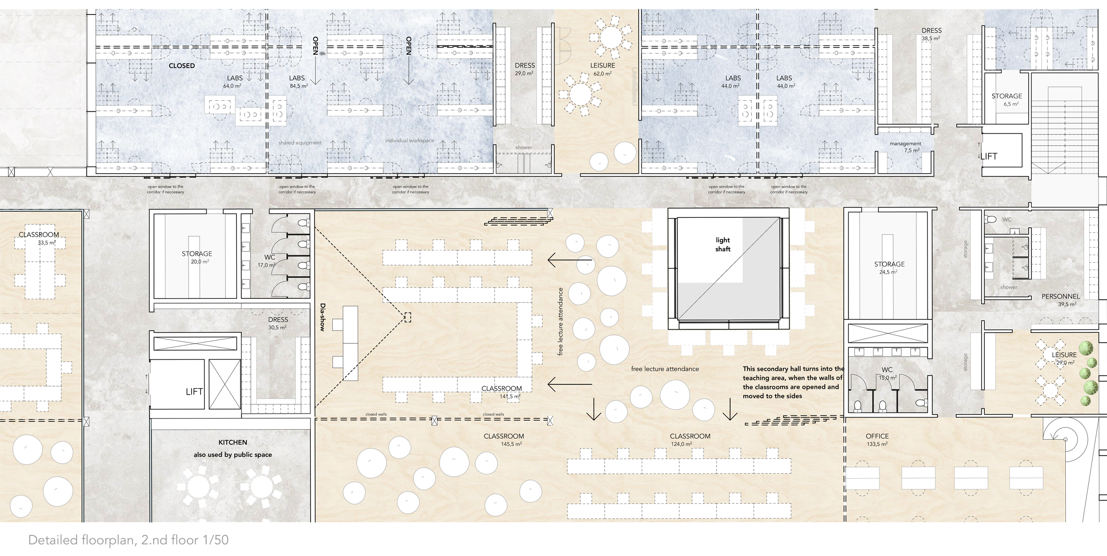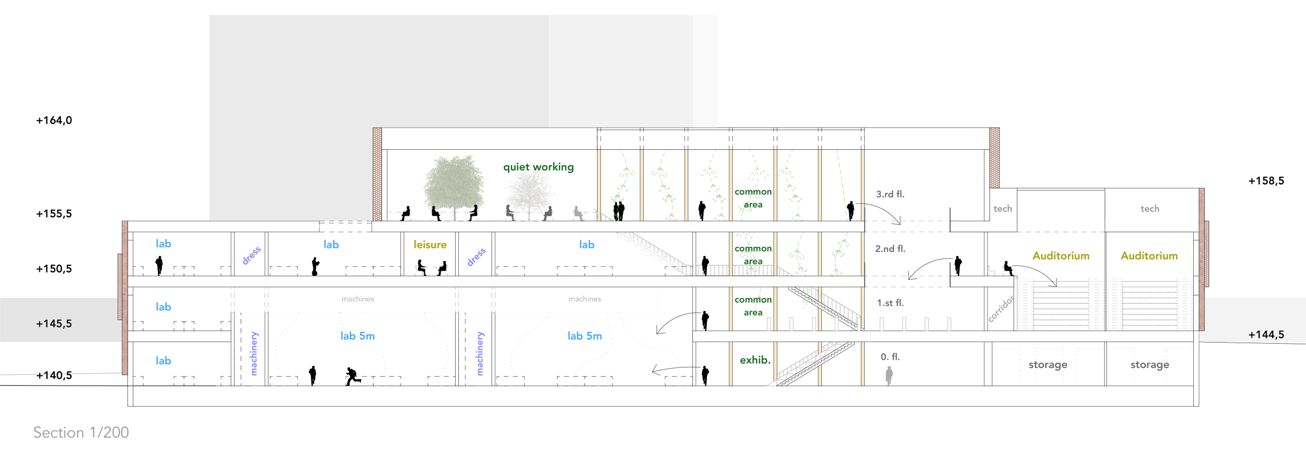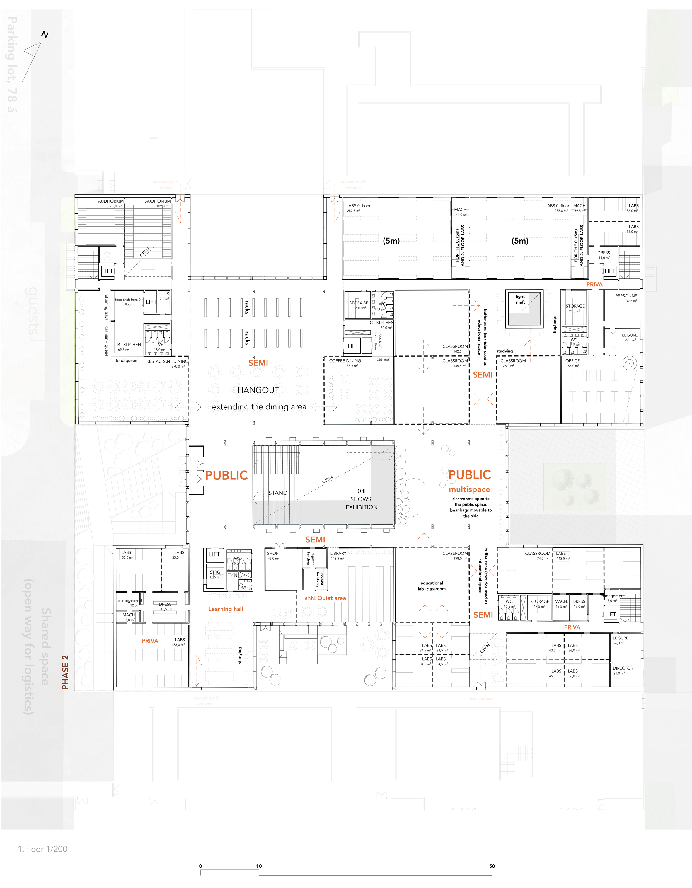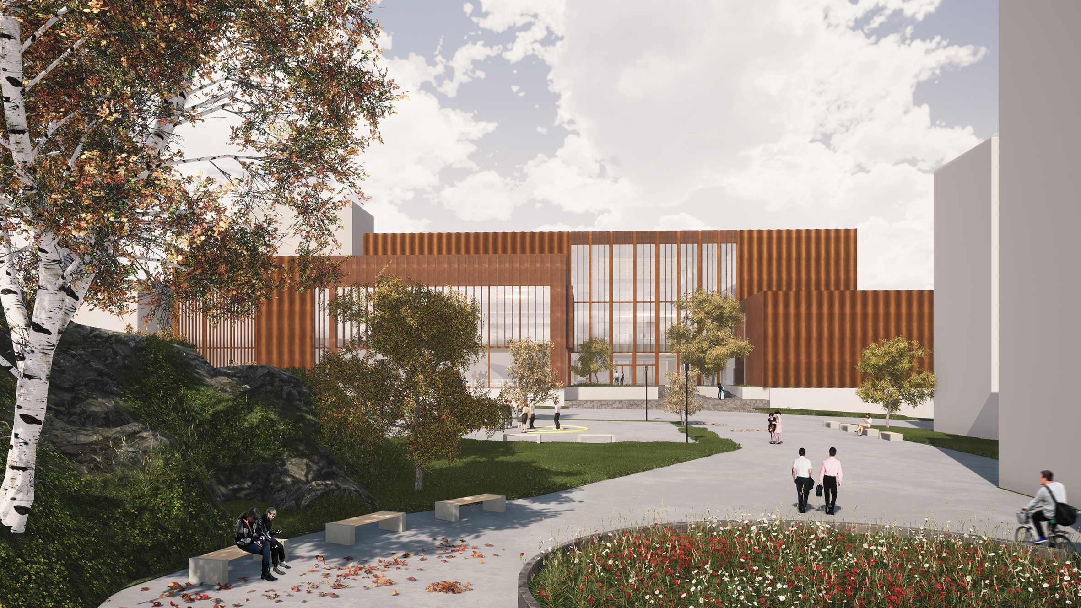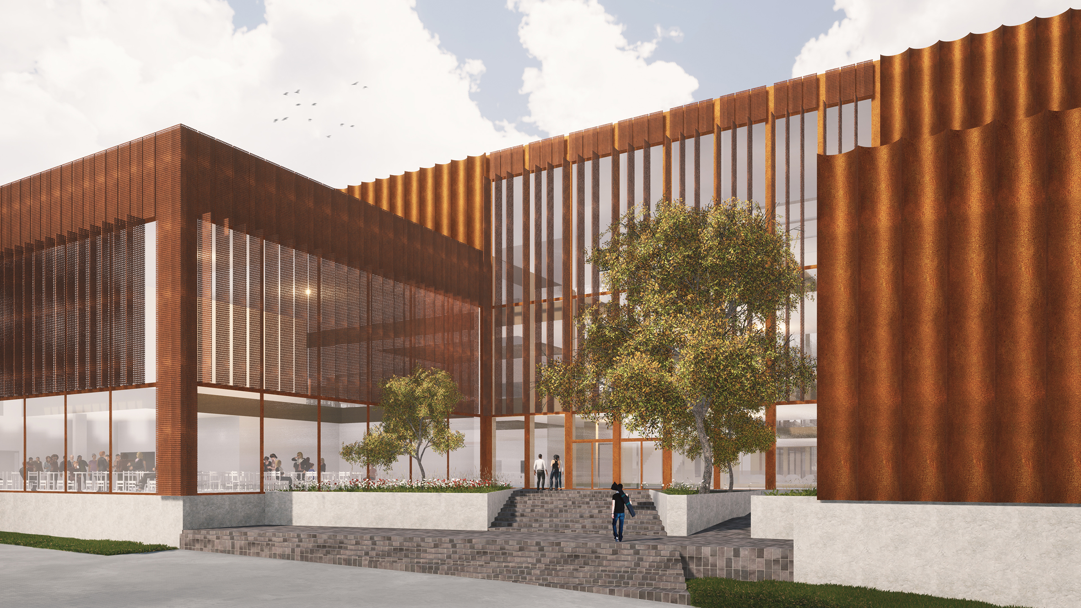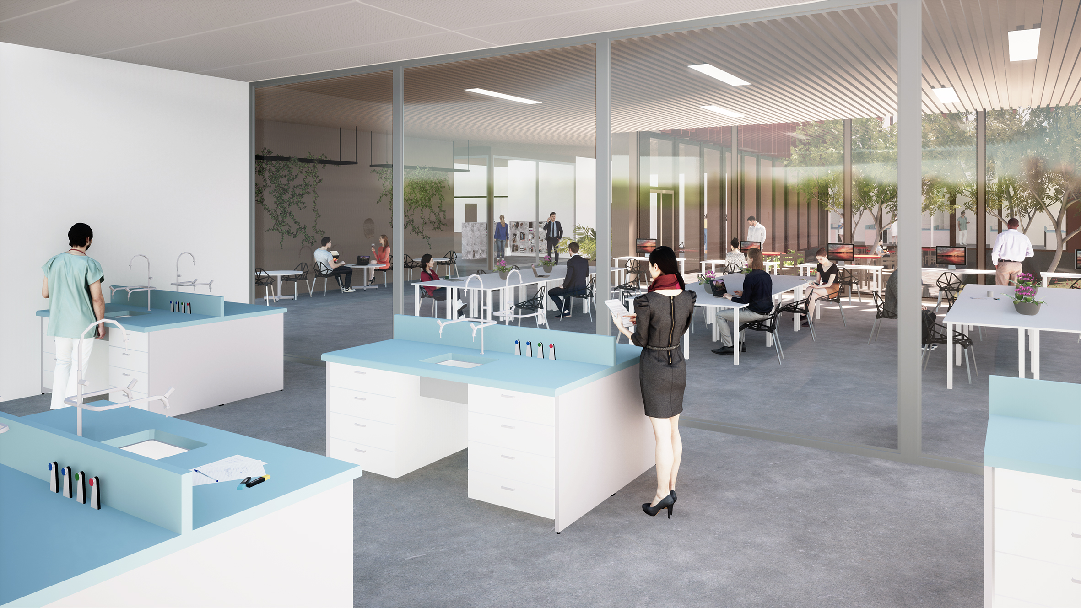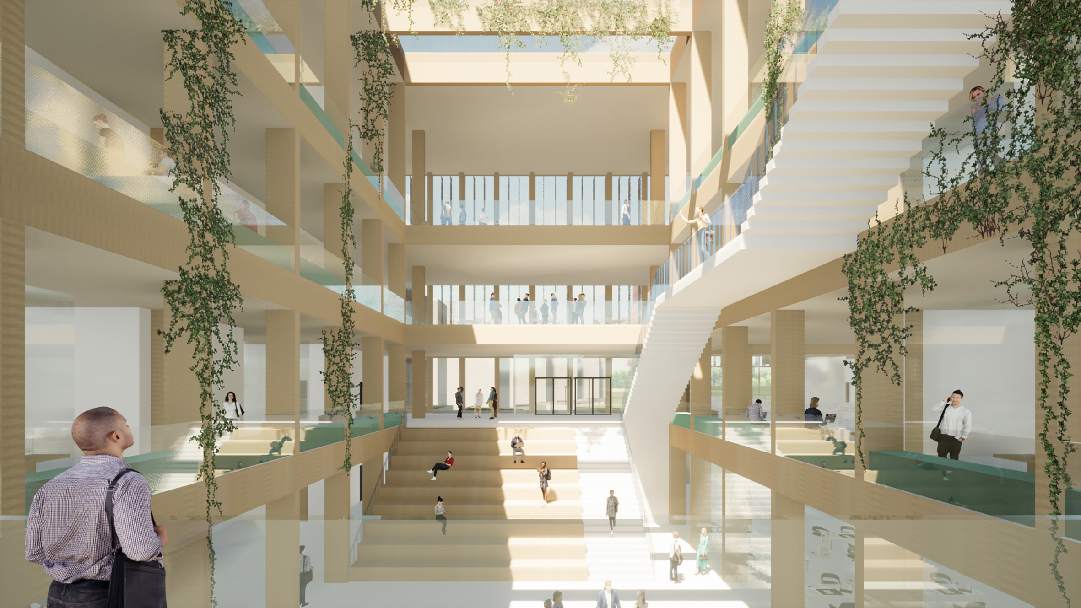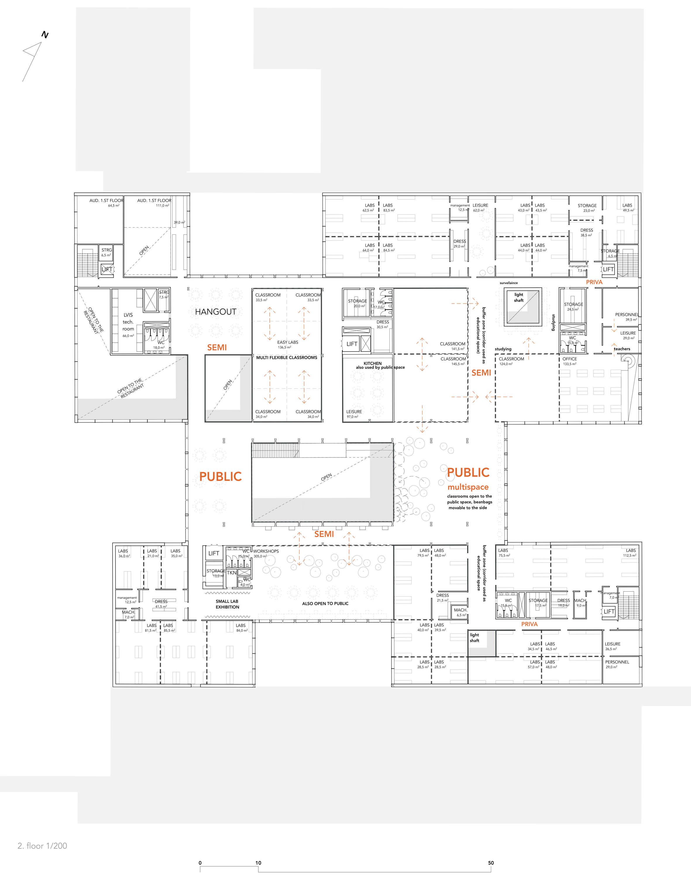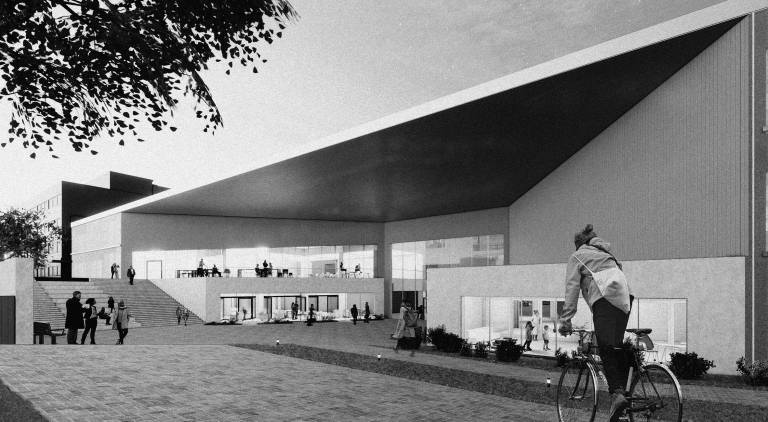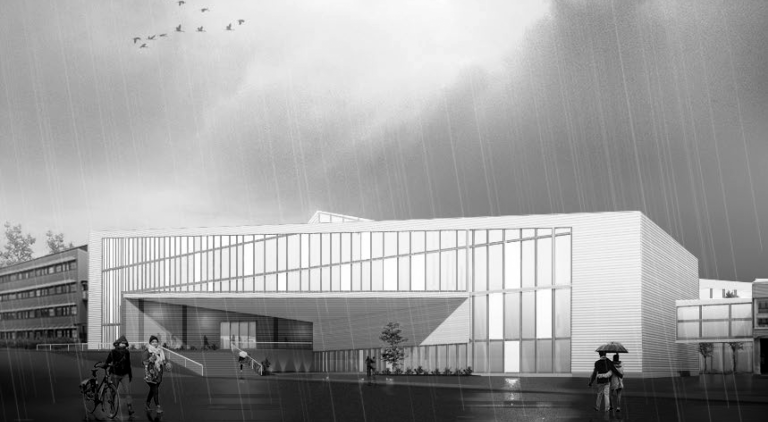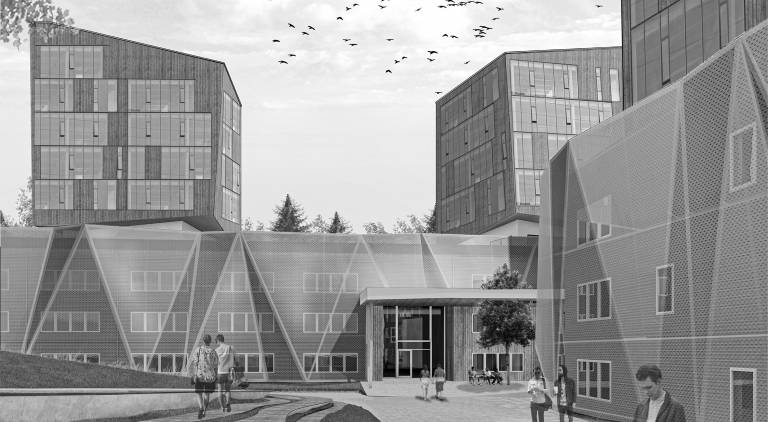Our central hub is designed as a connective box. The idea behind our design is about varying the public, semiprivate and private spaces. We also believe that when one can vary the space in need, the purpose of that space becomes much more valuable for the user. The new Sähkötalo campus contains different kind of transformable places.
Using movable walls and furniture, different openings to the public and private spaces, light shafts, interesting learning spaces and changing the visibility on the outer glass walls trough the light filtering panels, we have created a building that works as an active functional hub.
Our central building is the main one with public spaces. The near halls located between the wings are semi-public/semiprivate depending on the activity in those areas. The wings are private, but sometimes they can be open to the semi-public space, such as classrooms and discussion forums held in the main hall. We designed learning and laboratory spaces in the way that the space can be modified by its use.
Our central hub is structured by CLT Wood construction, with high pillars and wide beams. Thus, in the hall the structure affects and configures the spatial qualities: wood gives warmth feeling to the area and it reminds us of forest with tall trees. We designed seating and learning areas near and between the thick wood columns, so the atmosphere reminds us of sitting against the tree in summer – it is inspirational and, in a way, a romantic approach to studying “under the tree”.
