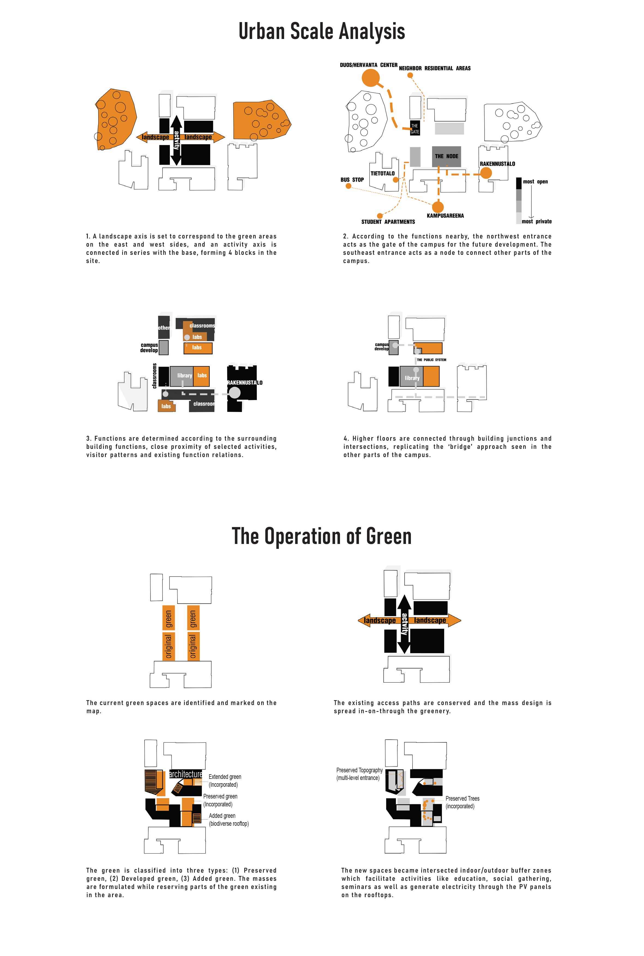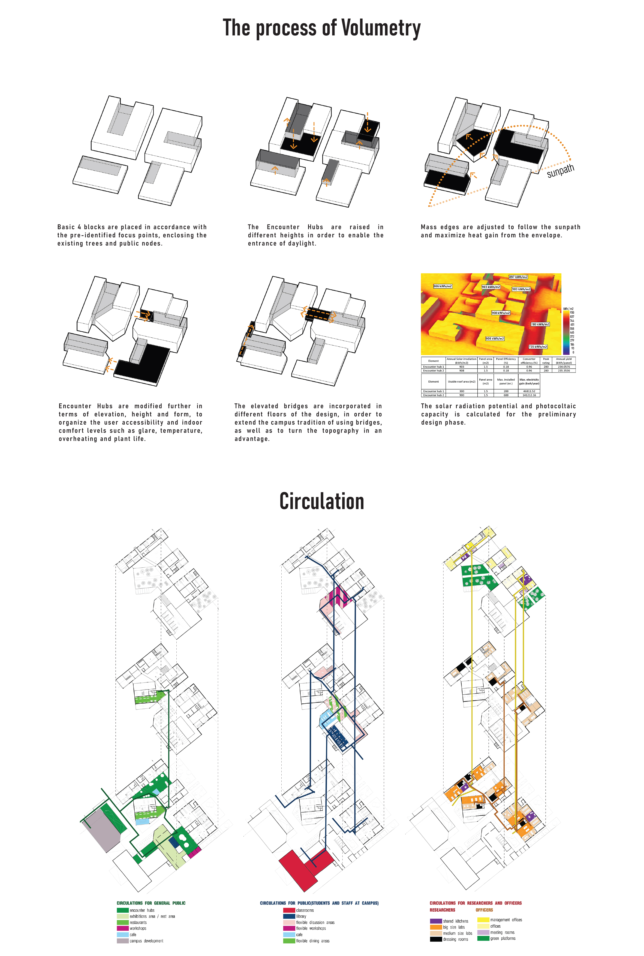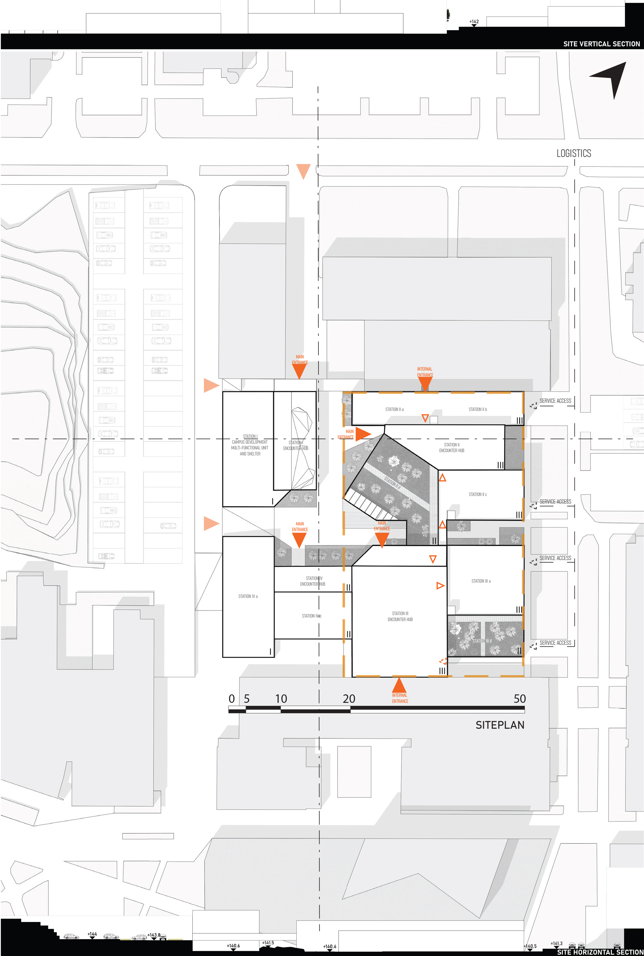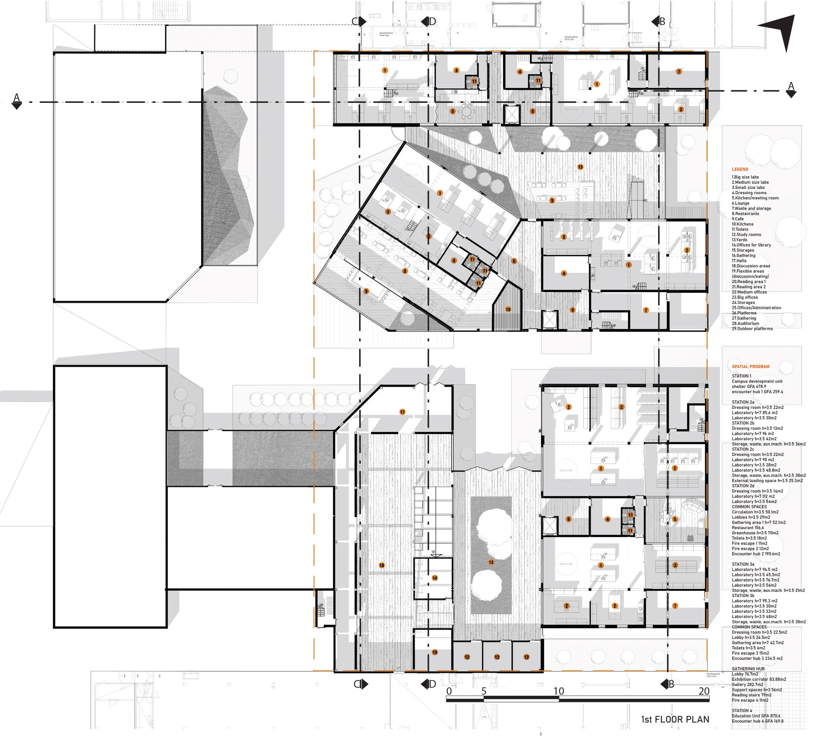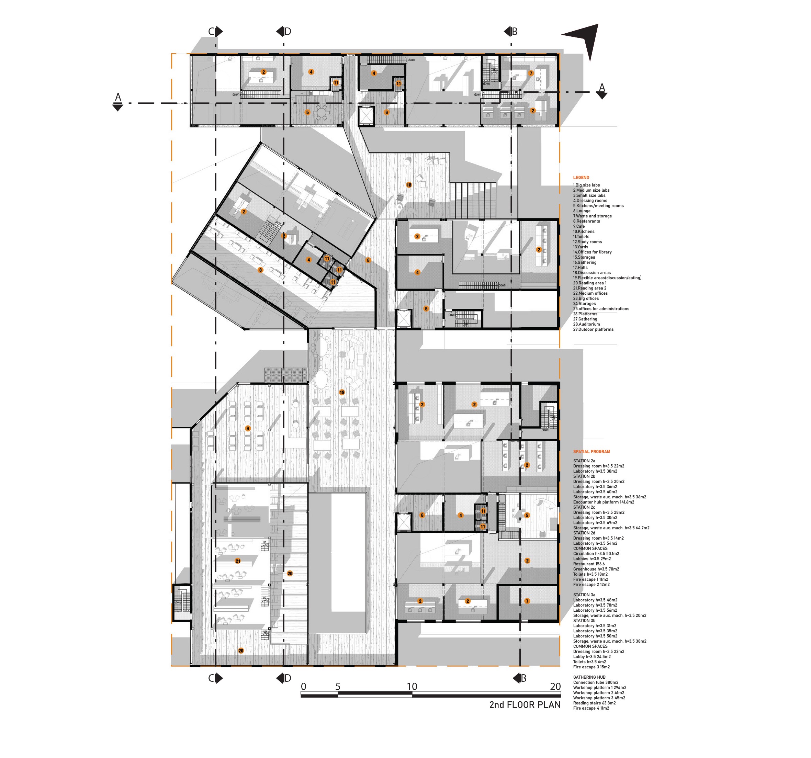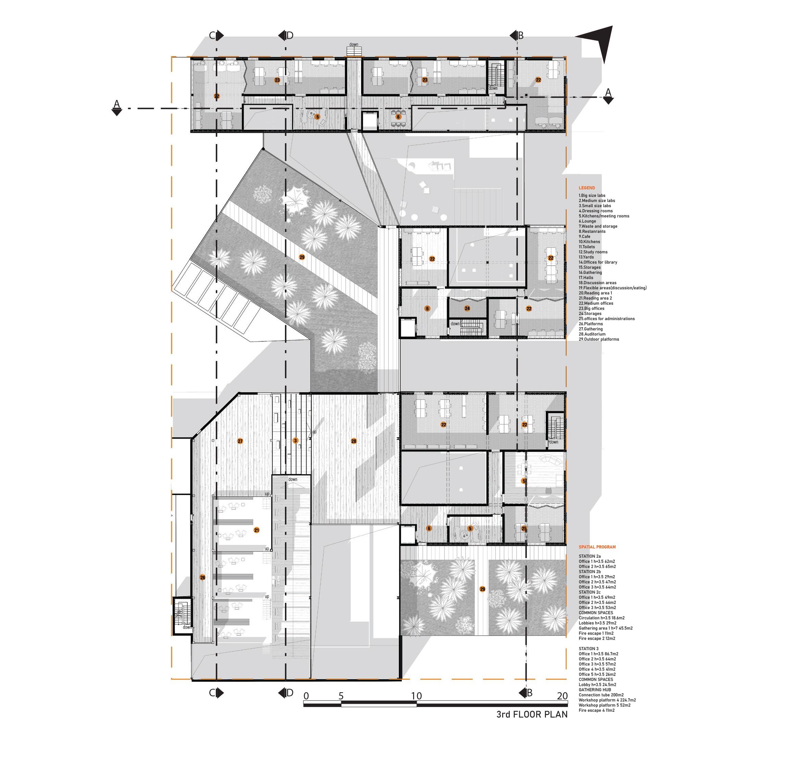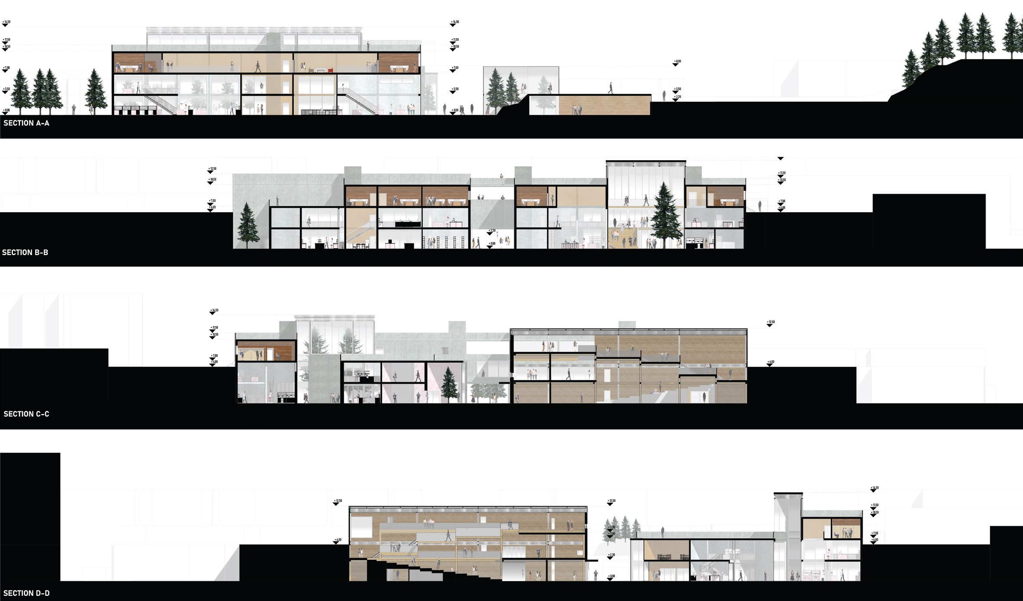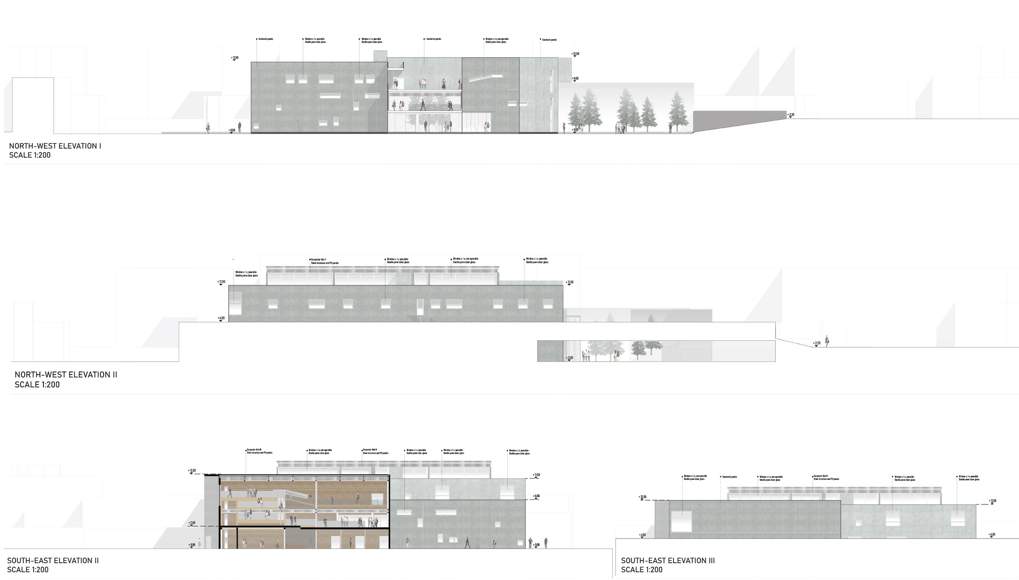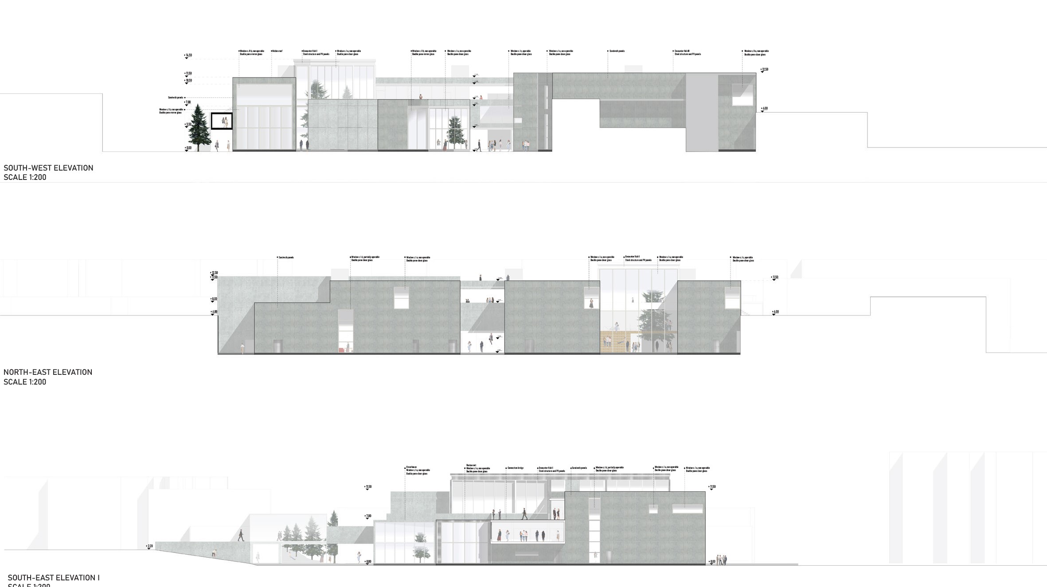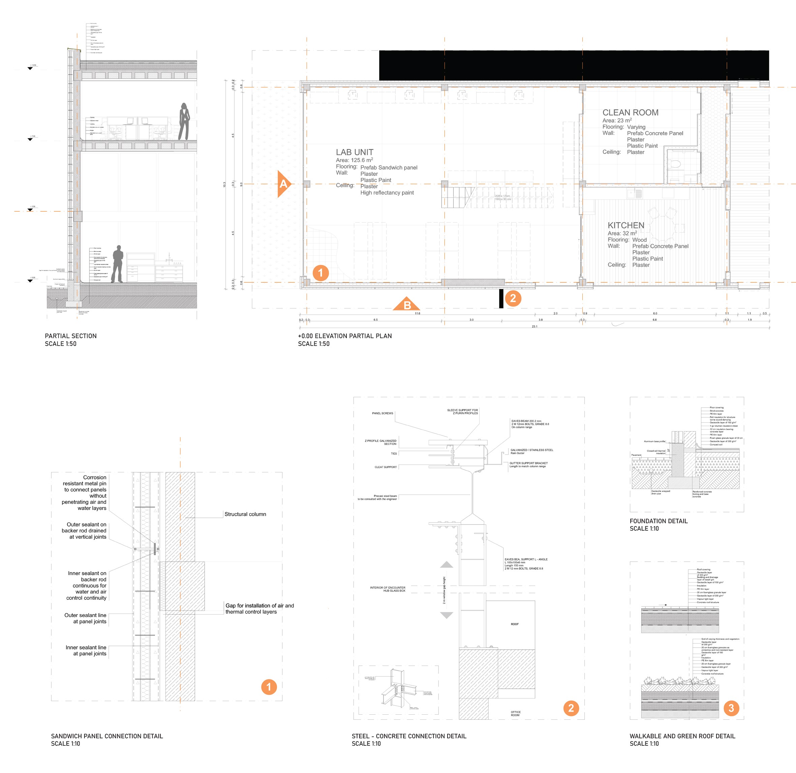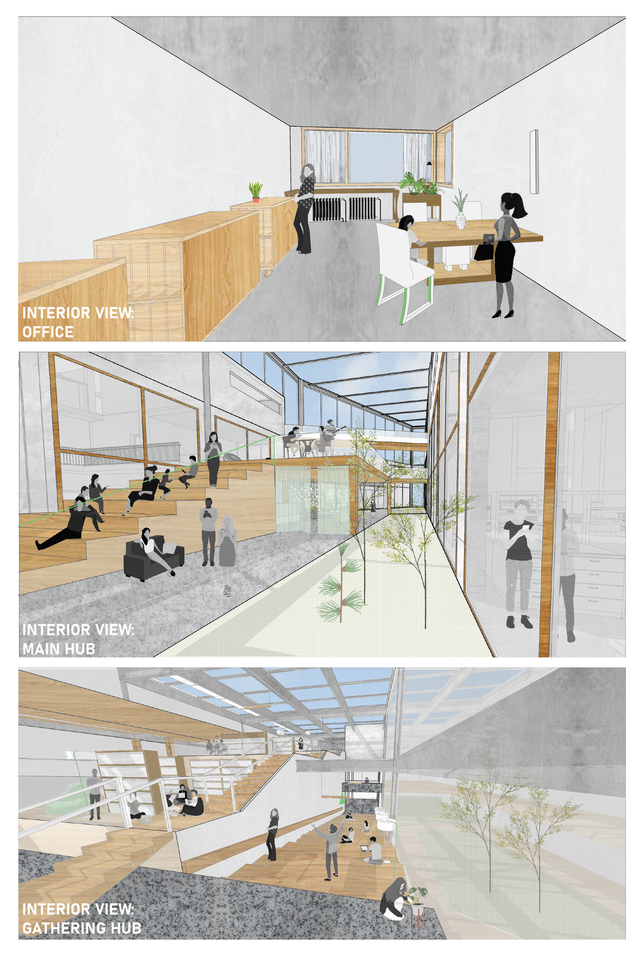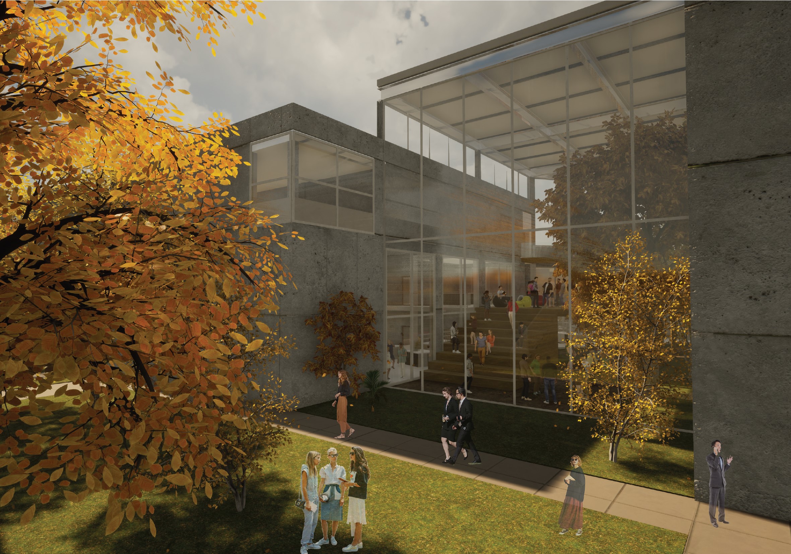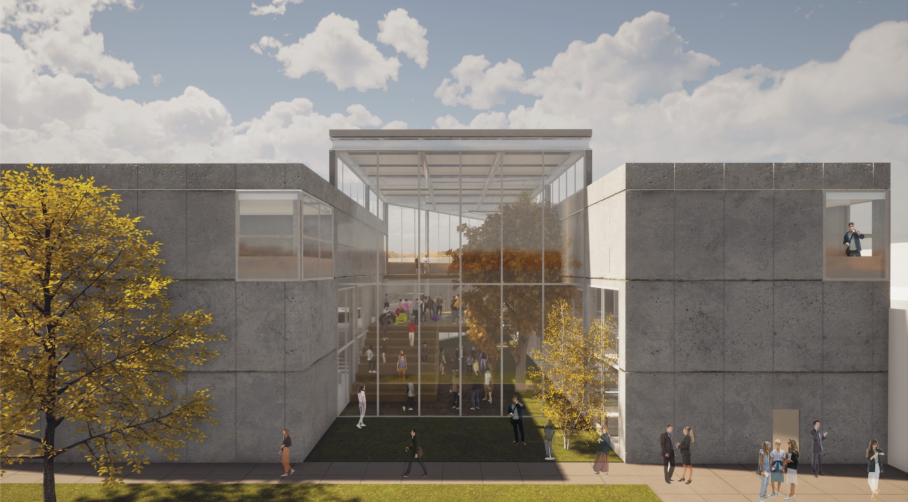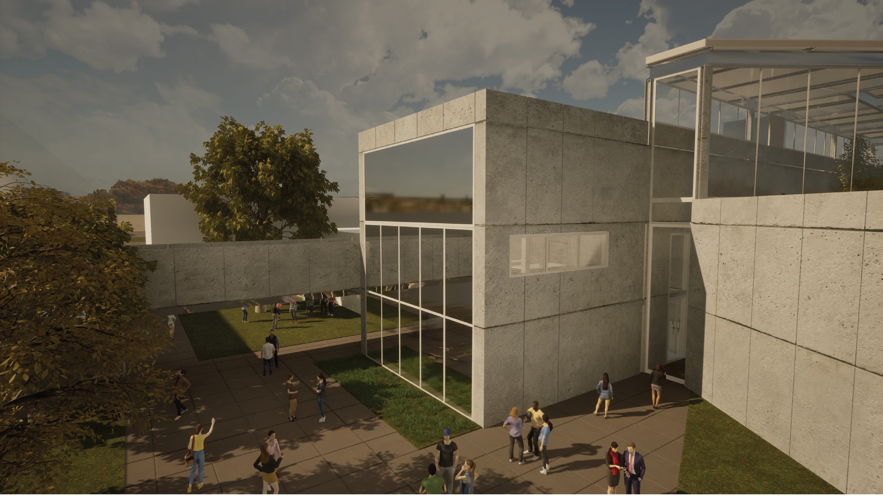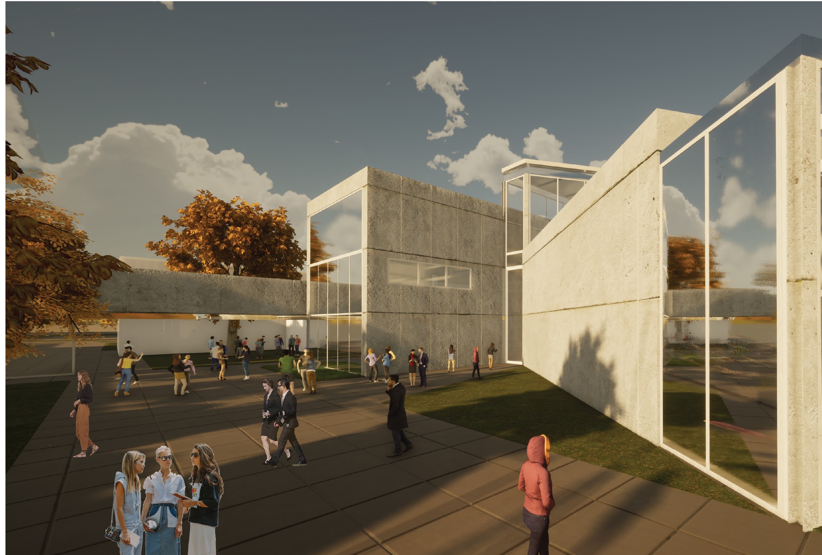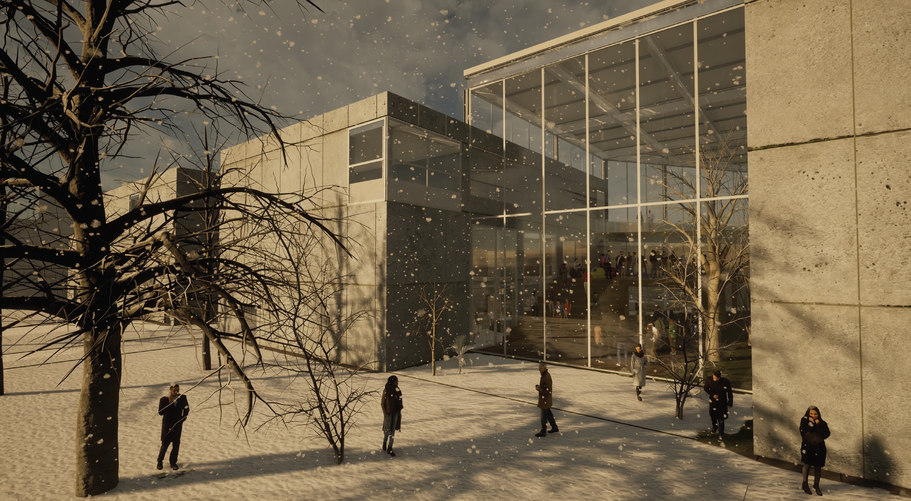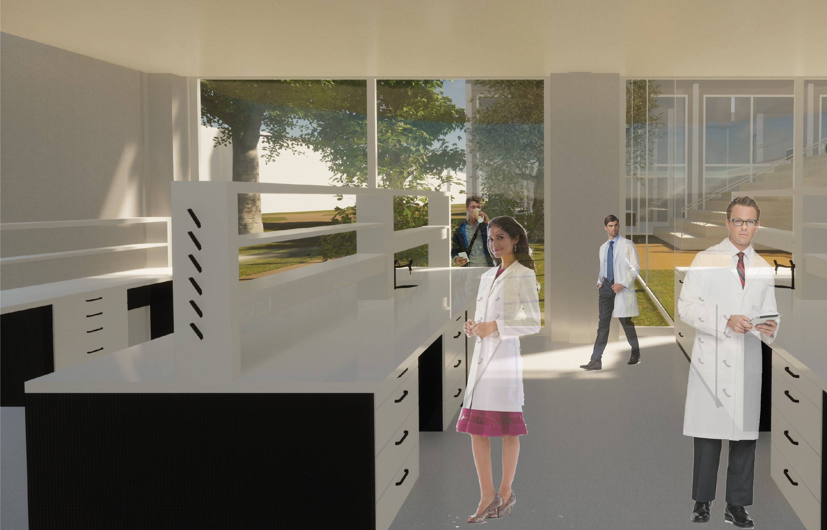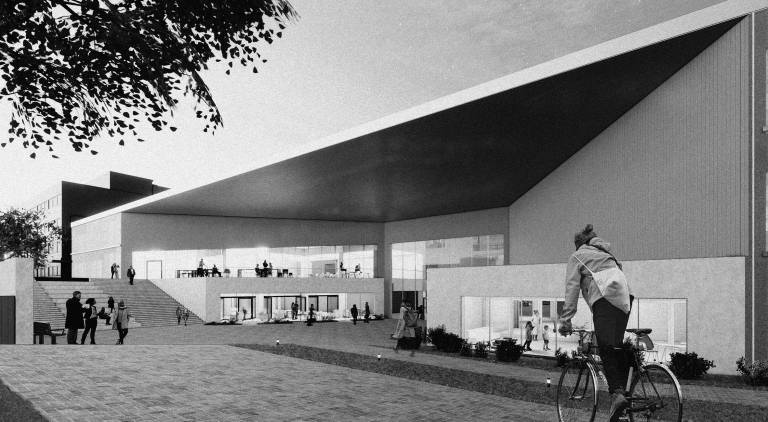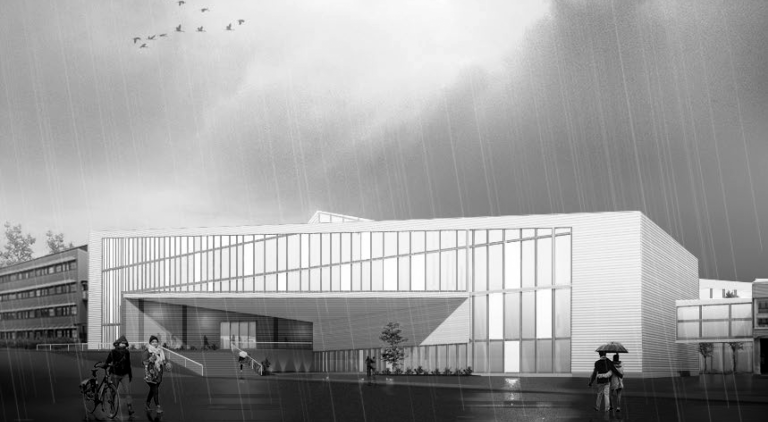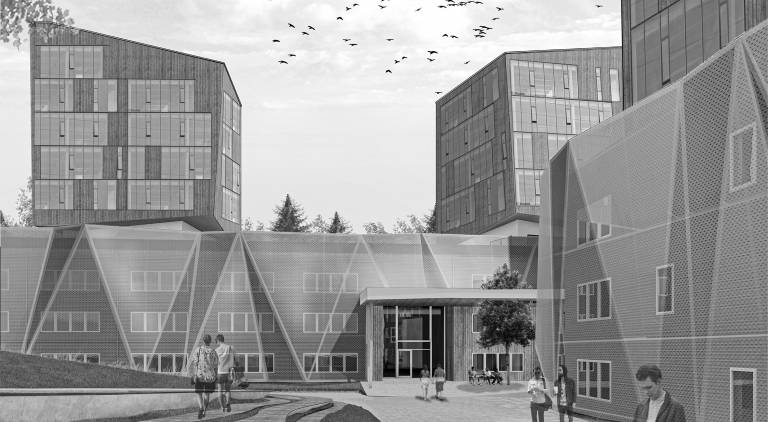Encounter Hubs project has derived from contextual values of the site and supported by the collaborative vision of future research spaces. In search of interconnecting with the urban space while protecting natural elements and establishing a viable connection between private-public spaces, we created the encounter hub glass boxes, holding a central location within their node of functions. Two of the hubs are enclosed by research units and offices while two others are planned to become a part of campus development and education.
The laboratories are clustered into 6 units and organized around the elevated boxes that filter the incoming light, produce electricity, capture the existing green in the area, integrating and developing it further in terms of landscape and vegetation. The experienced space within the hub sets a section-like transparent view of research spaces whereas the laboratories are met with the calming effect of green, seen through their windows like a forest.
The spaces have a hybrid structure, laboratories and offices being concrete and encounter hubs being steel supported. The interior materiality is set according to their sensory effects and given properties like using high reflective white color for laboratories to bounce the light deeper in plan or warm materials and colors for public spaces. The facades have concrete-based sandwich panels to activate the thermal mass.
