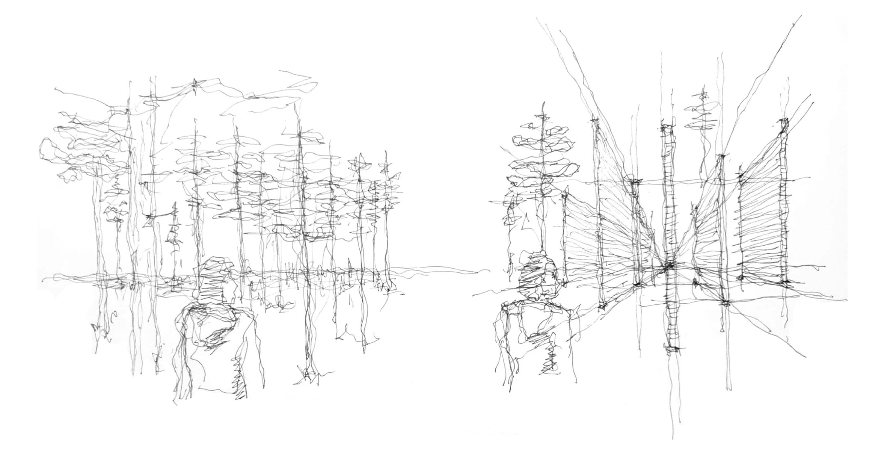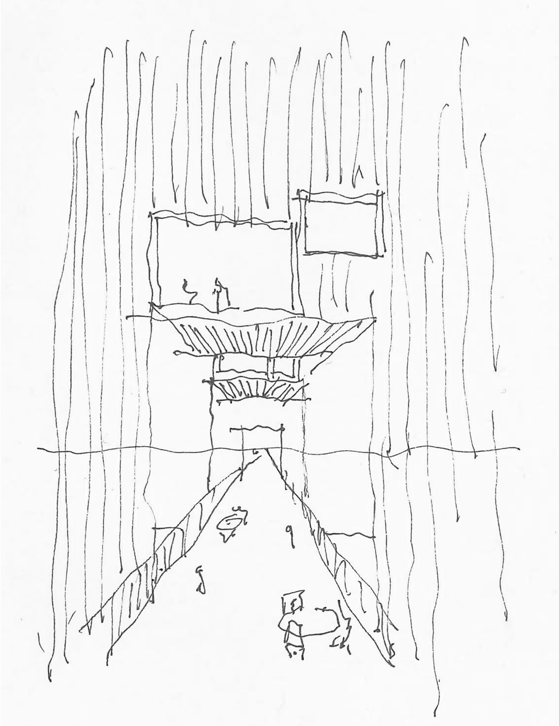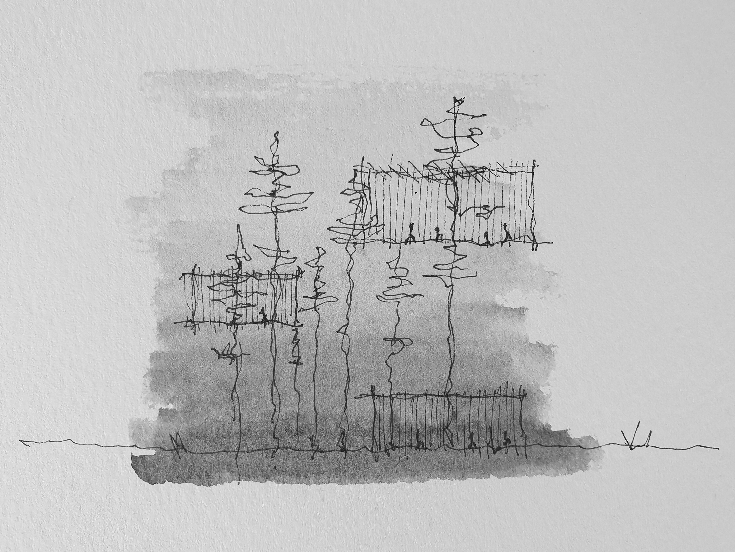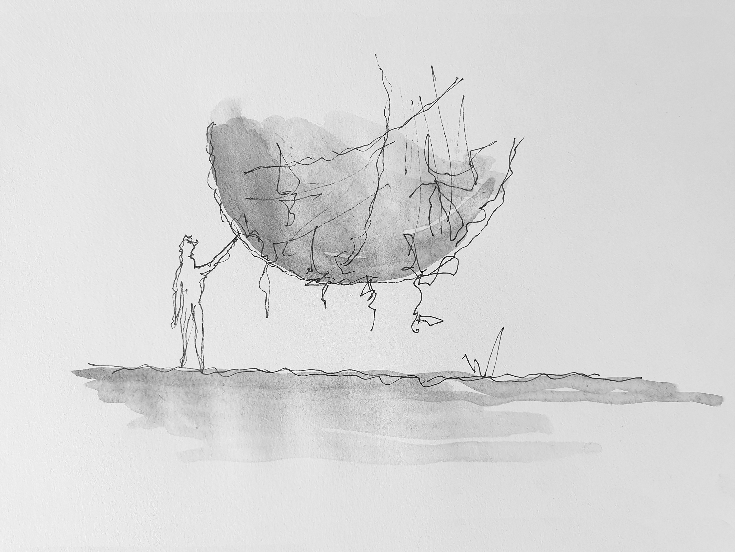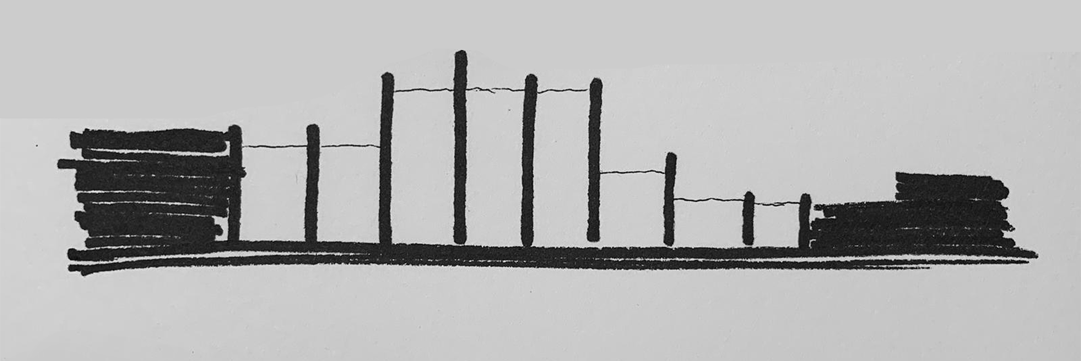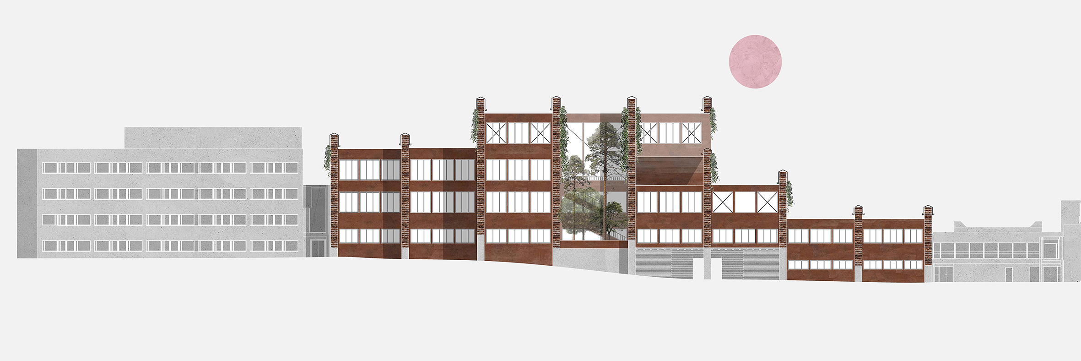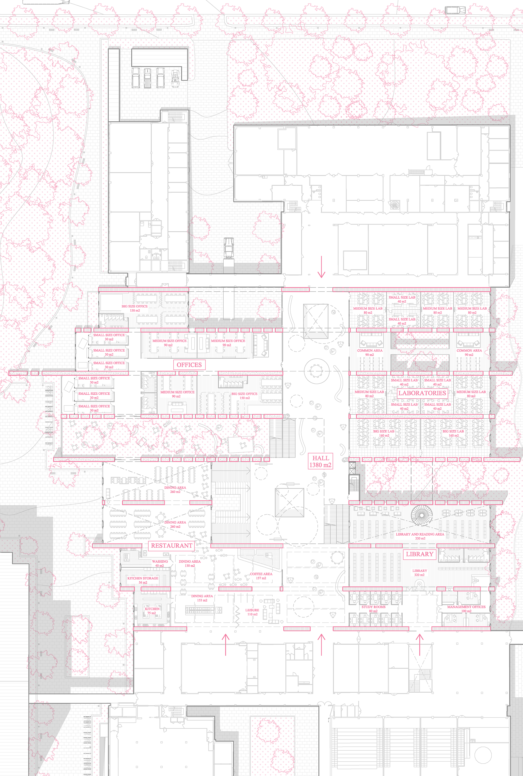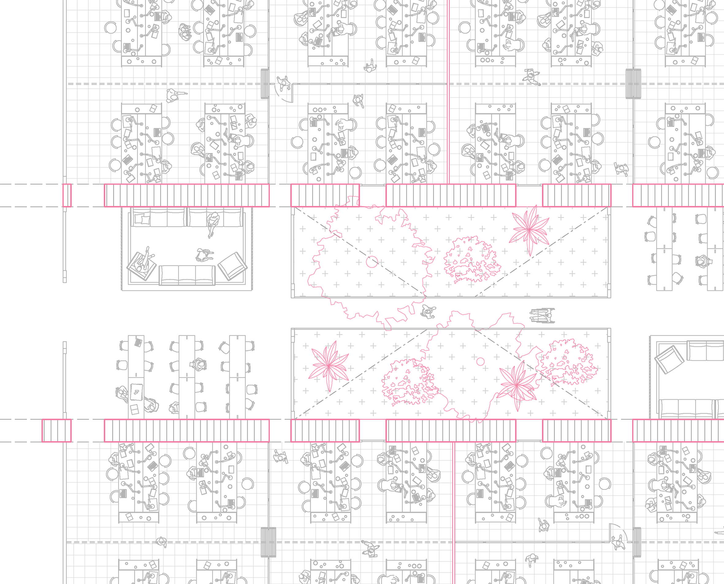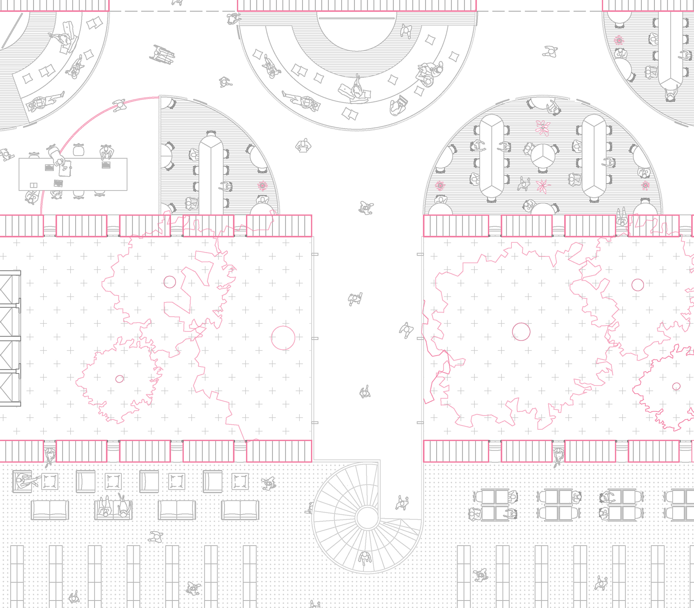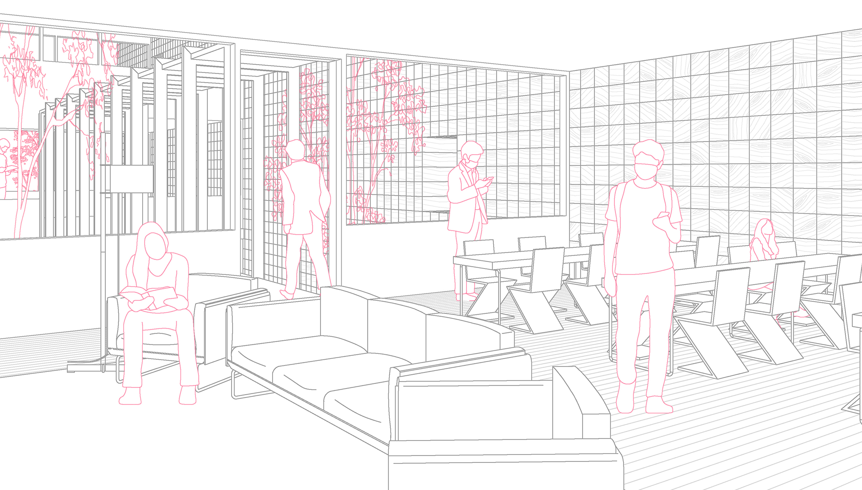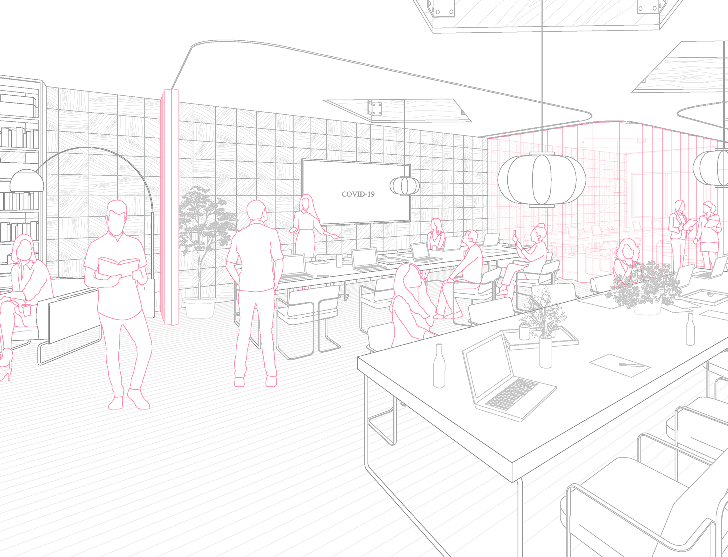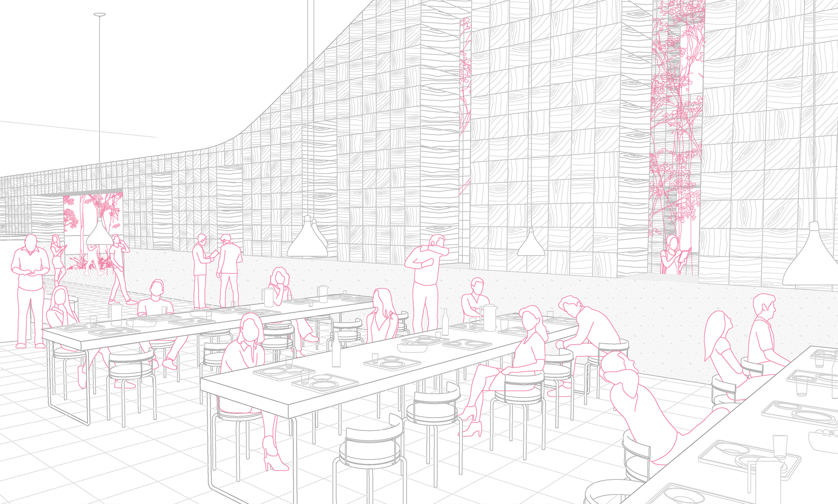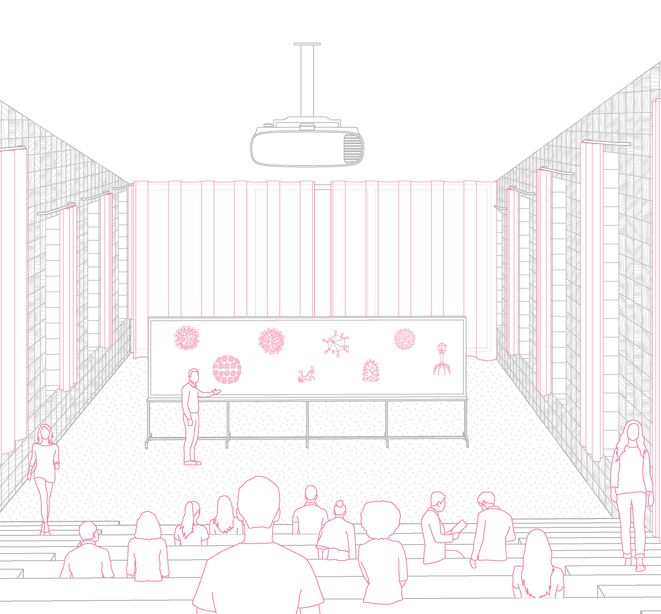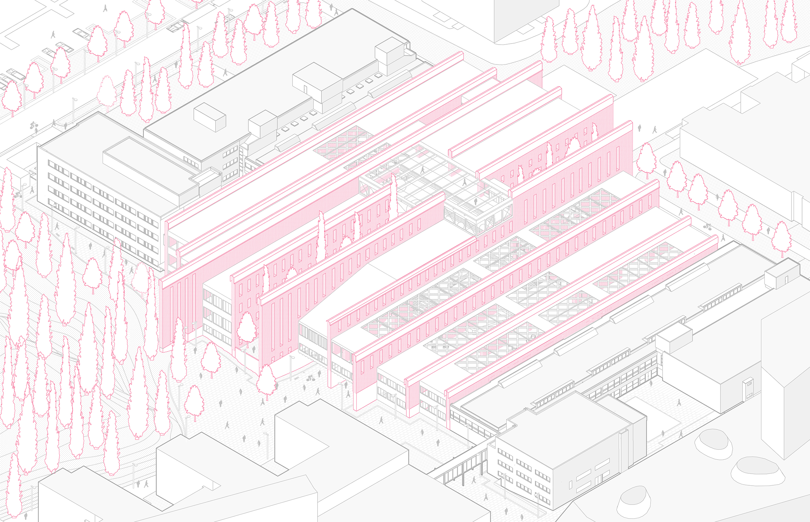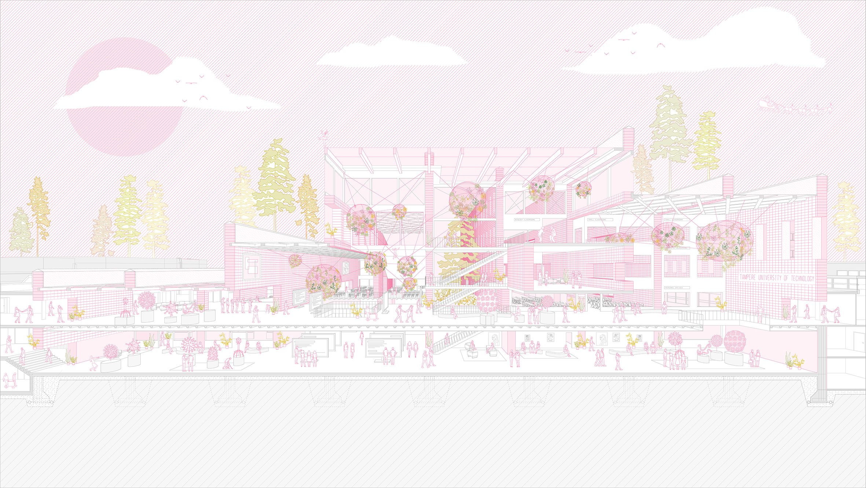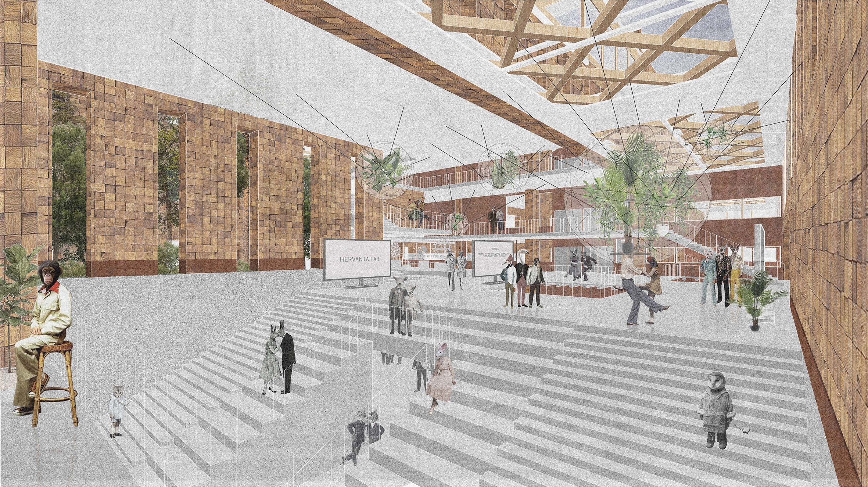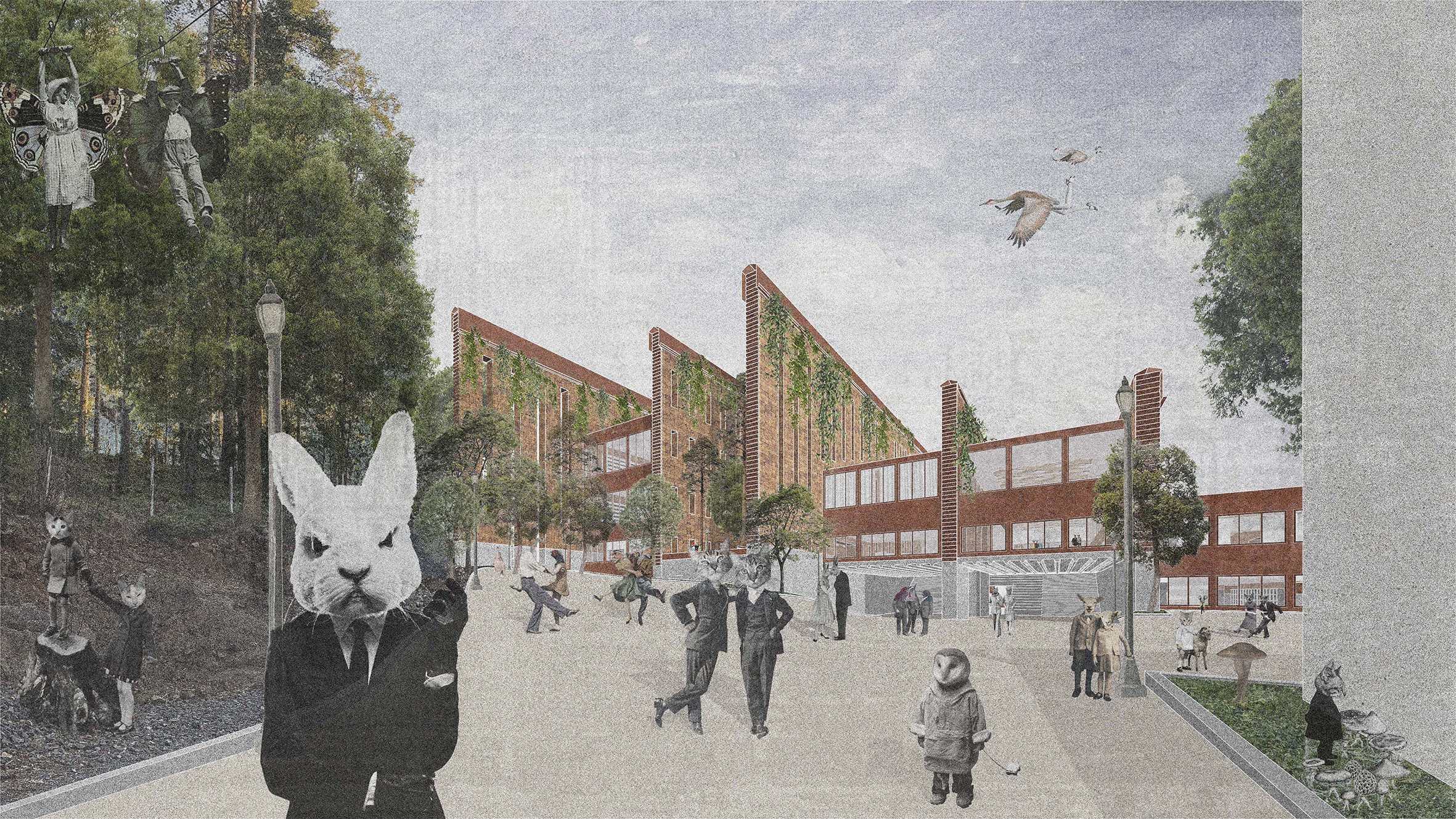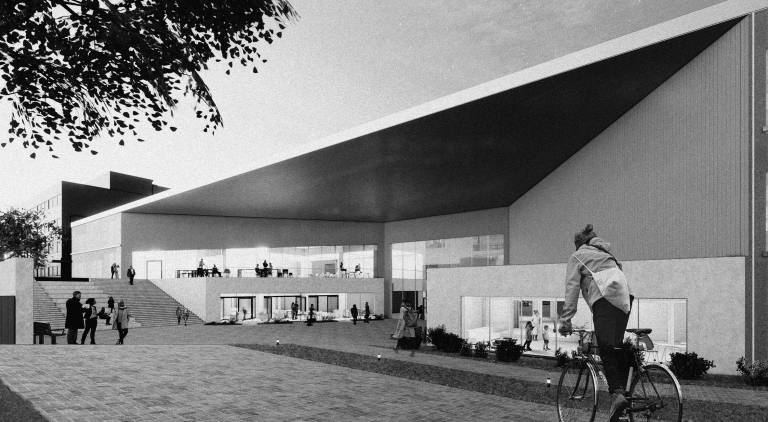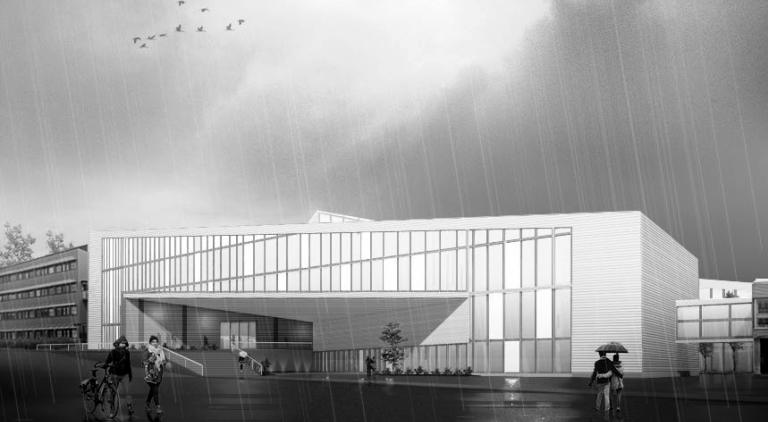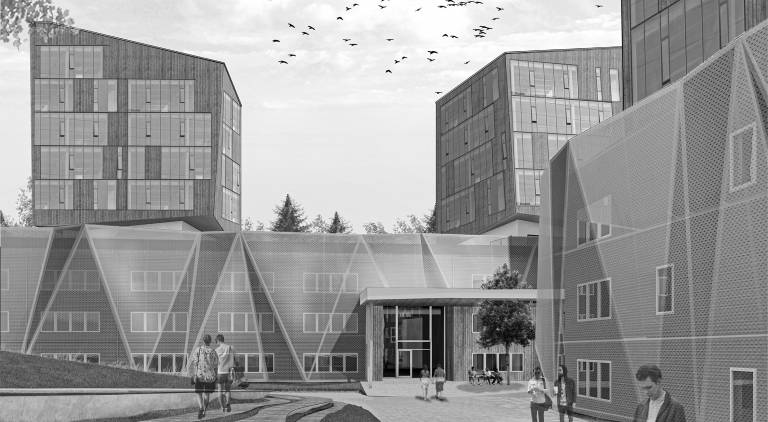Finnish close relation between nature and user is the main concept of the project that generates its generic form. The elevation of the building tries to remind those high and slim Finnish trees looking for light. Conceptual trees are materialized in the building by wood walls made of logs.
A complex program as are the laboratories bring concepts like “technology”, “cleanness”, “space”, “machinery” or “movement” to mind. This idea of a technologically developed clean space generates an interesting dialog with a rough exterior based on stacking logs on top of the other and that determines the specific form of the building.
To organise all the spaces inside the building, a diagram based on light demand is created and the spaces that need more light are situated on the top, followed by the walls, that increase their height looking for light like trees do.
The entrance to the building from the exterior is generated taking into account the user point of view. Following the organic path generated between the hill and Tietotalo we find the ground entrance to the building through monumental stairs that act also as a reunion space and, with an extension of the actual hill and its vegetation, mark clearly the way.
Once inside the building the user finds one big space with a lot of natural light that unifies all the volume with full height and connects physically all the spaces inside. But, a part from acting as a distributor and a connector with the rest of the university, the hall is the main social attraction, so through the concept of nature and experimentation, an installation made with bubbles held by tensors and with vegetation inside is created inside the building, letting people interact with it.
