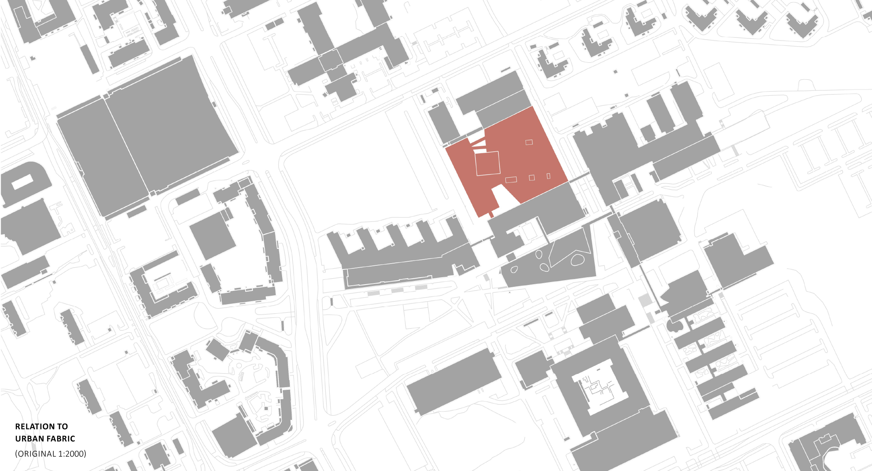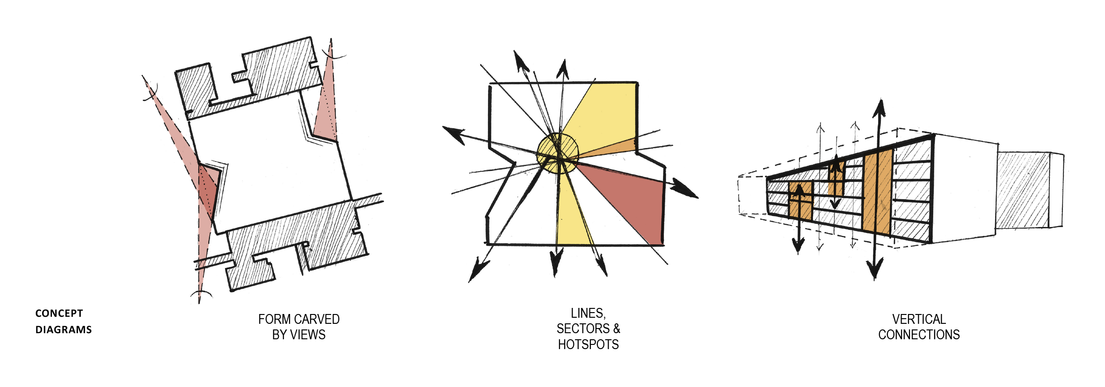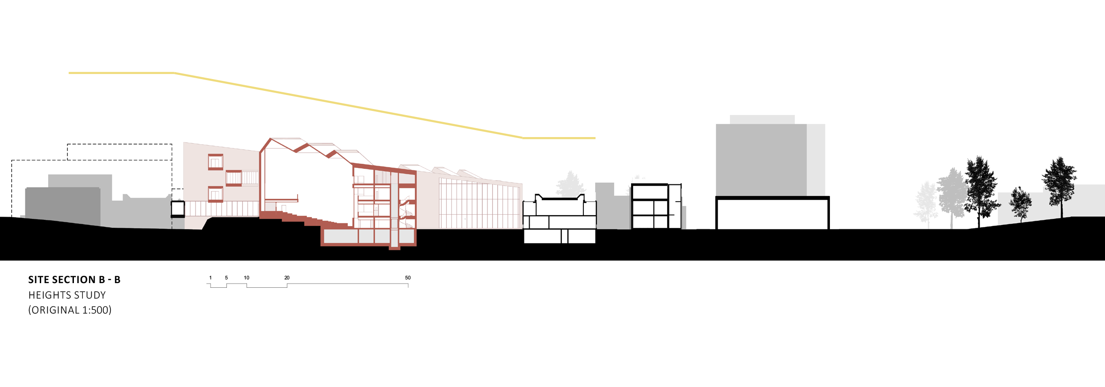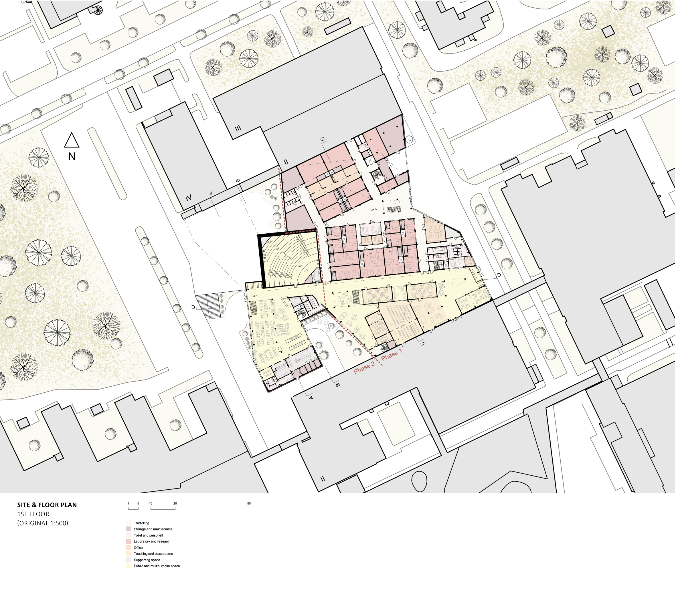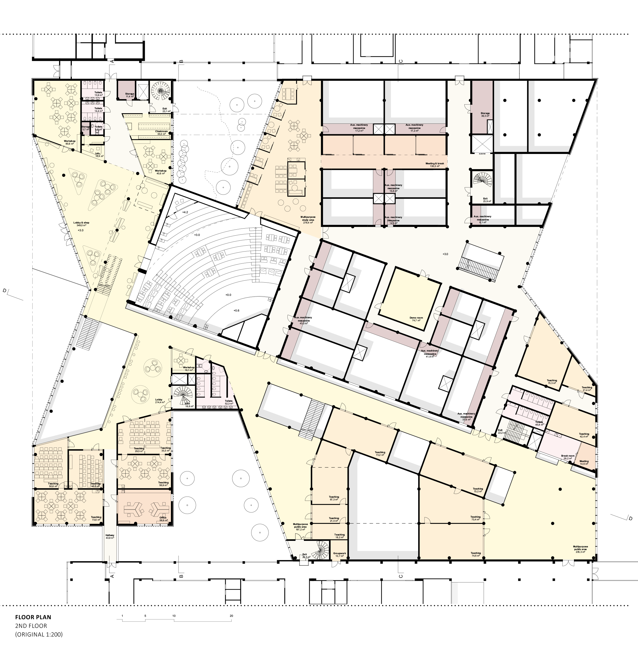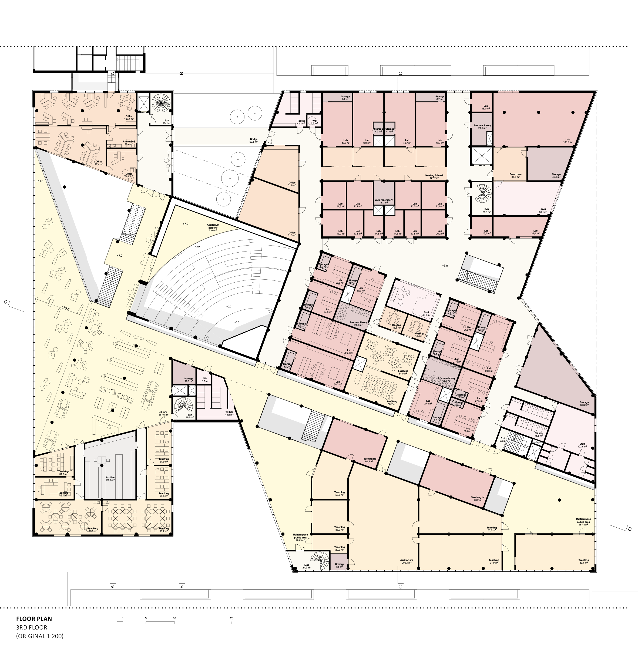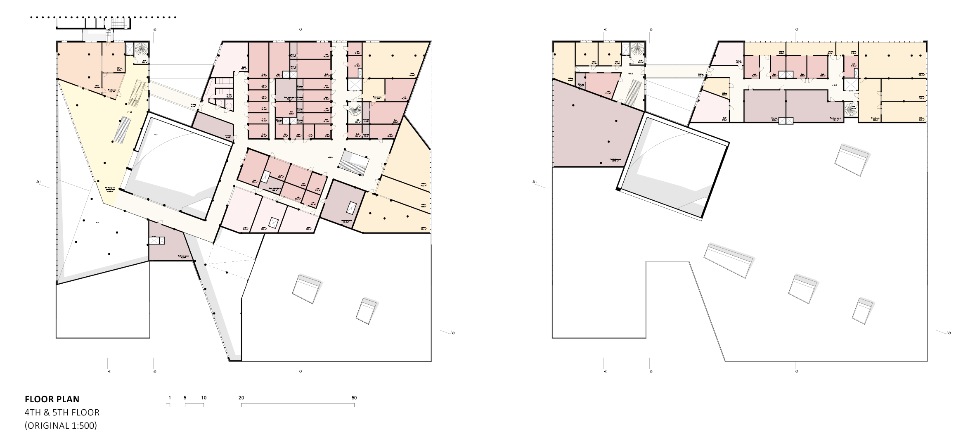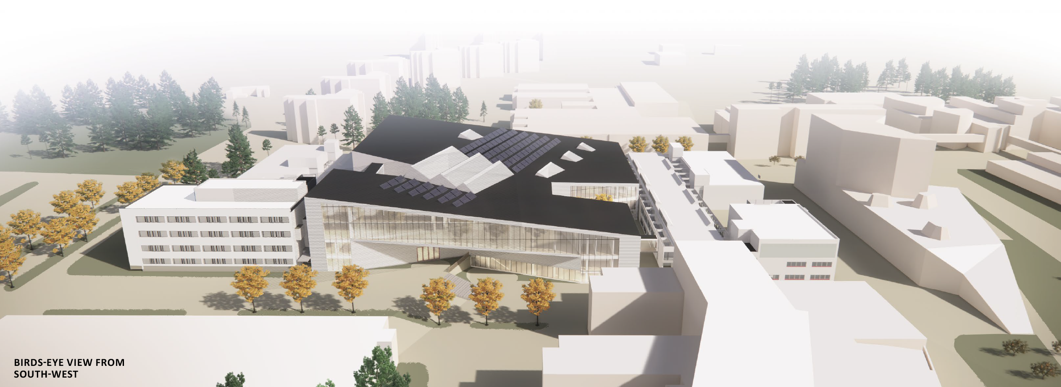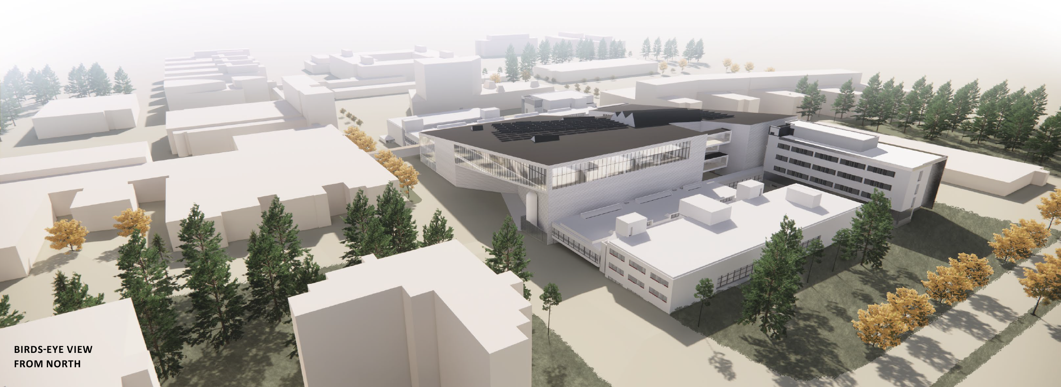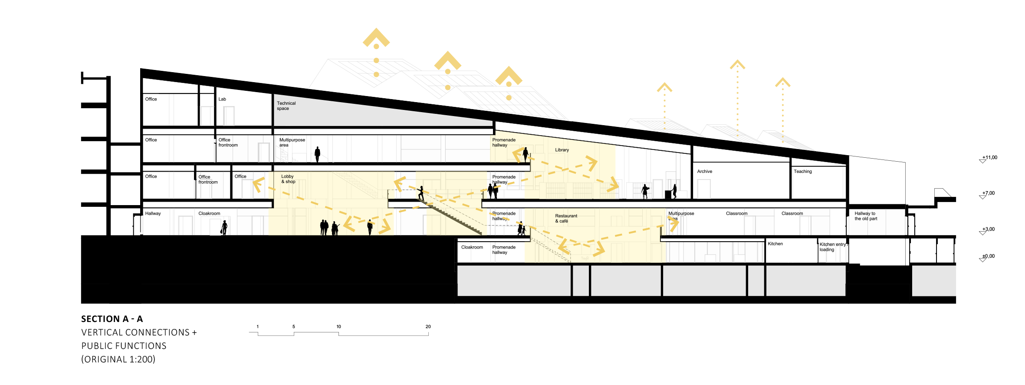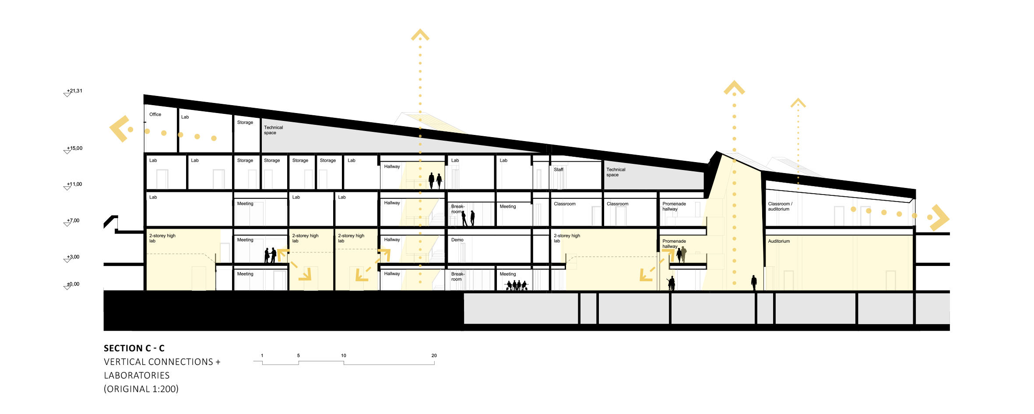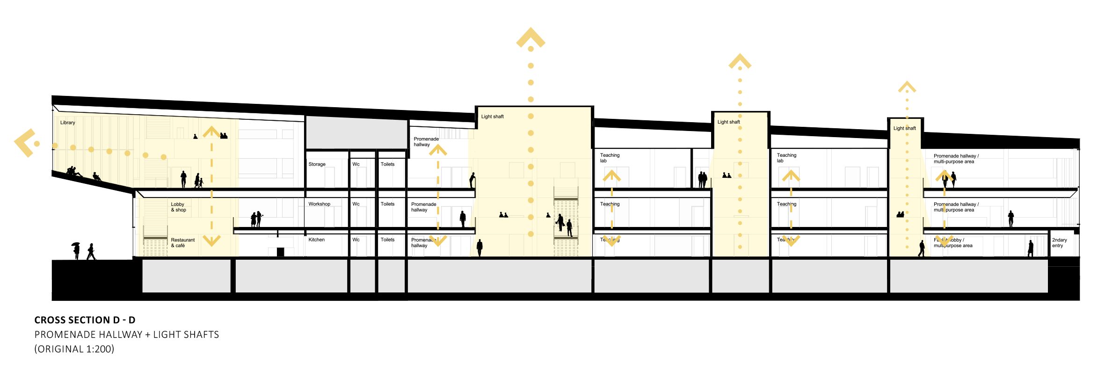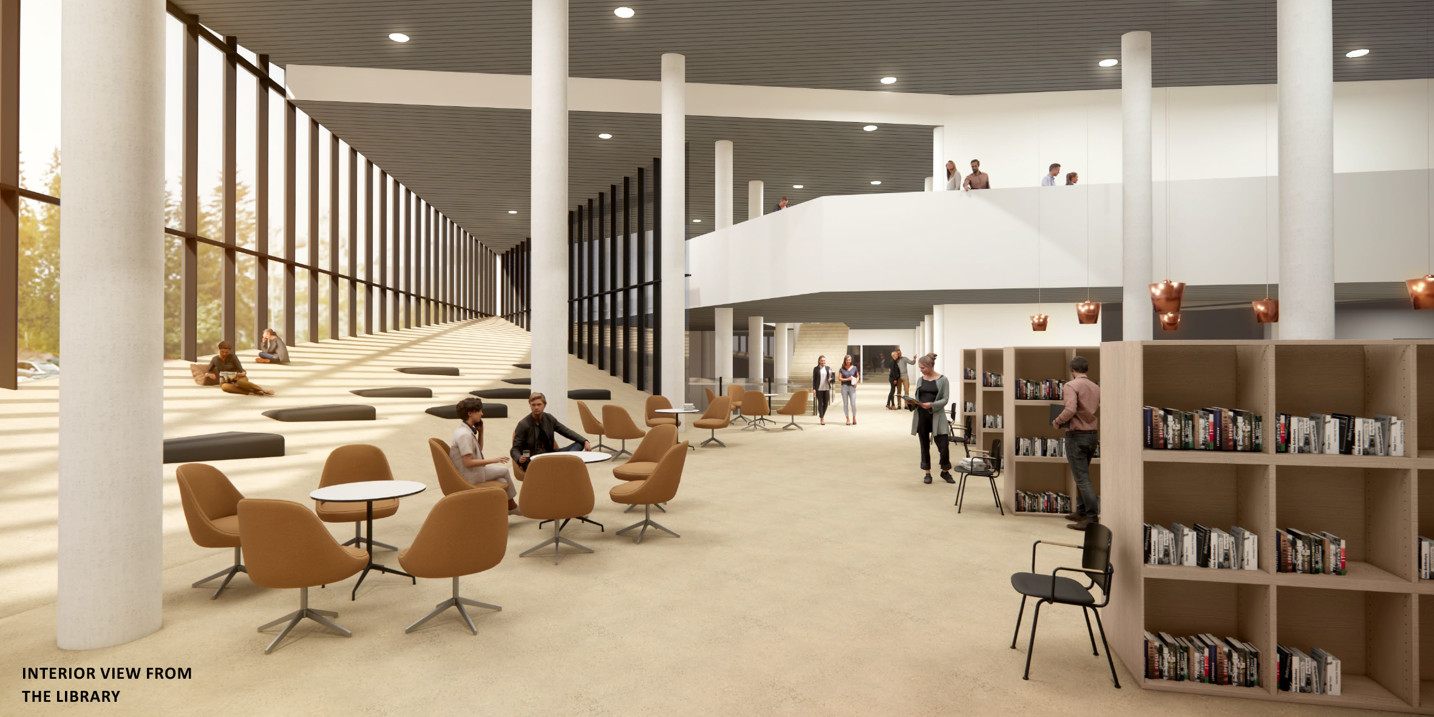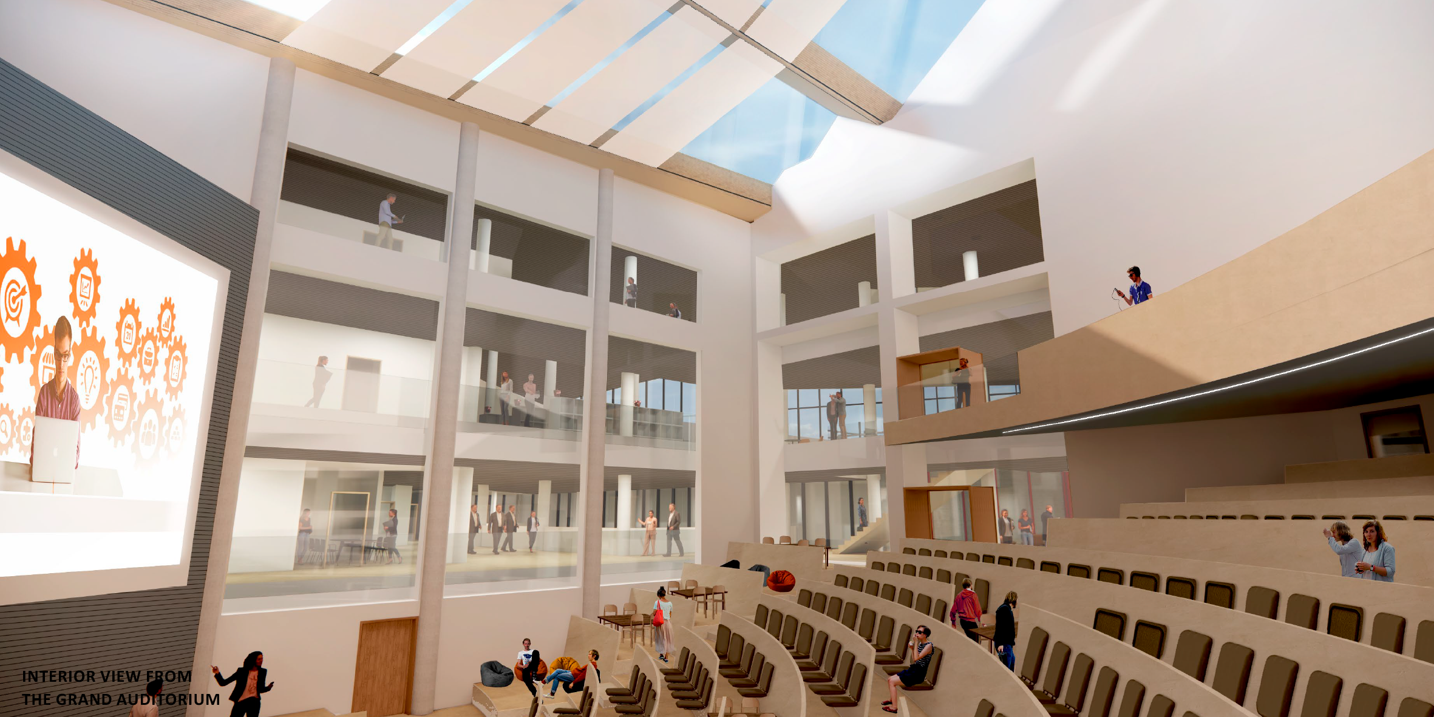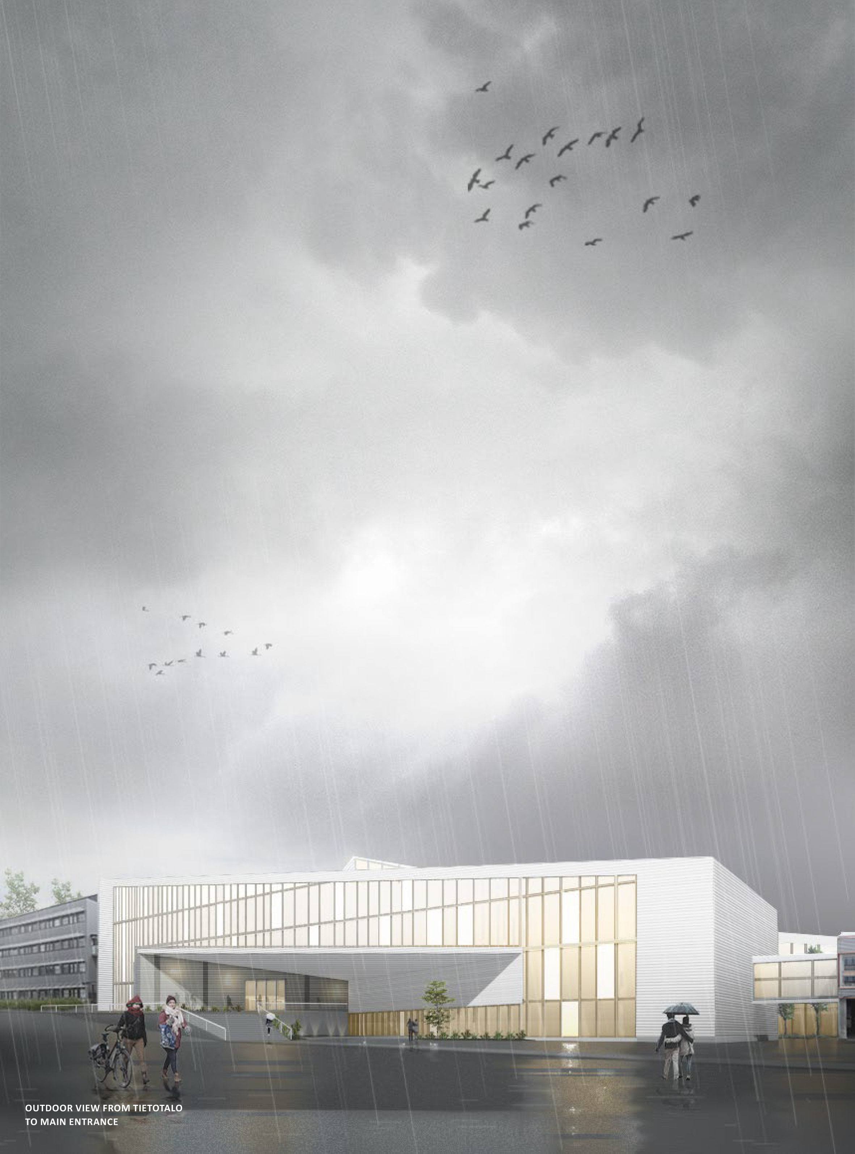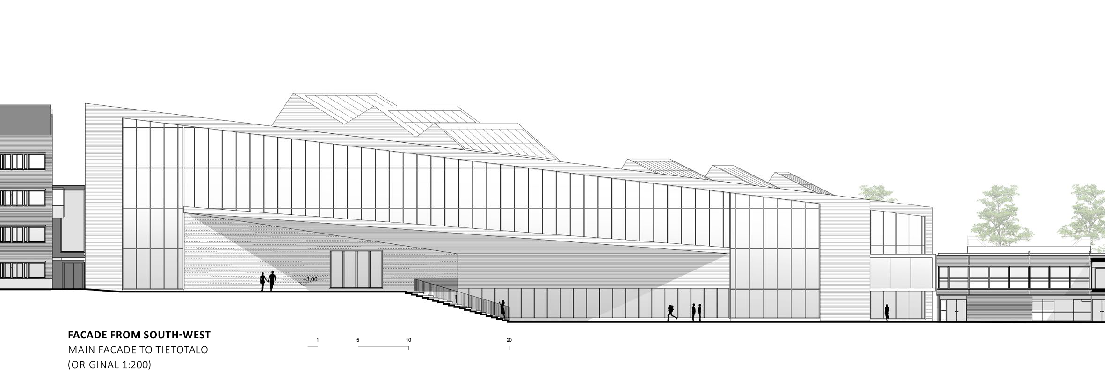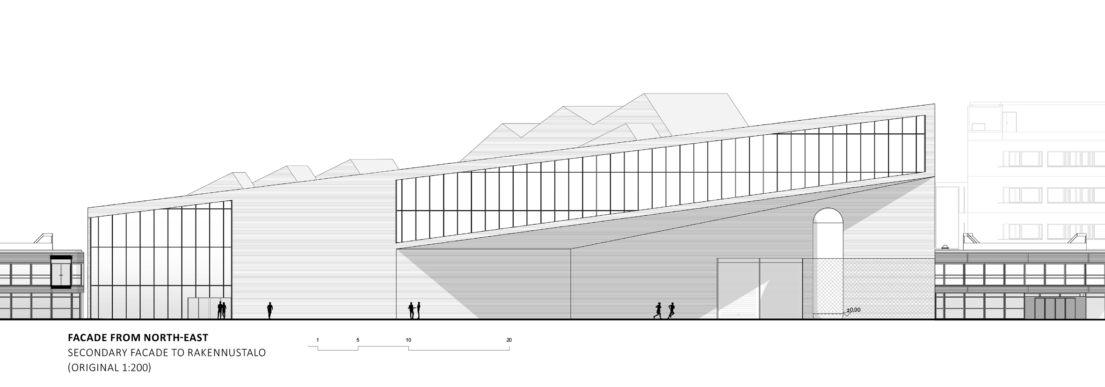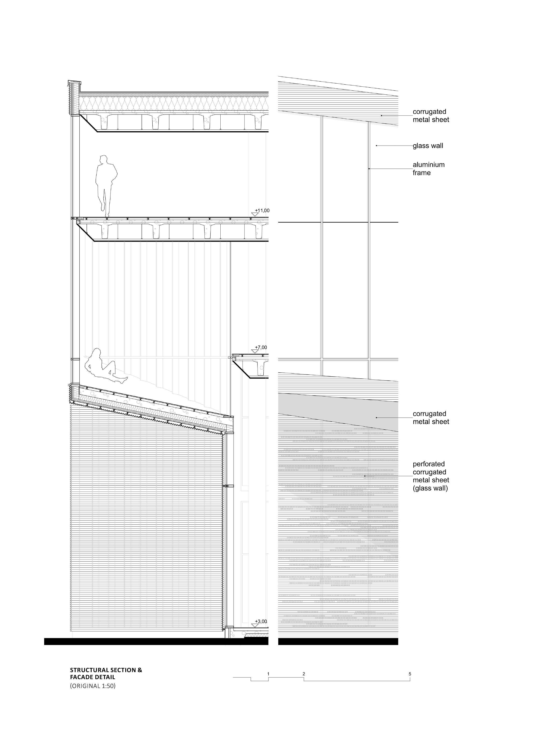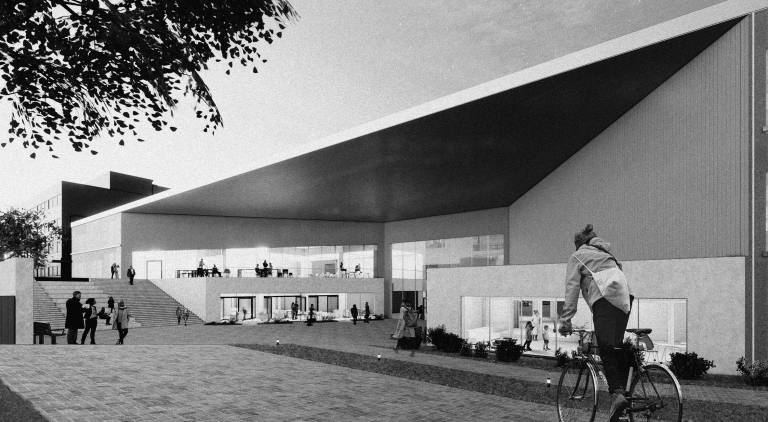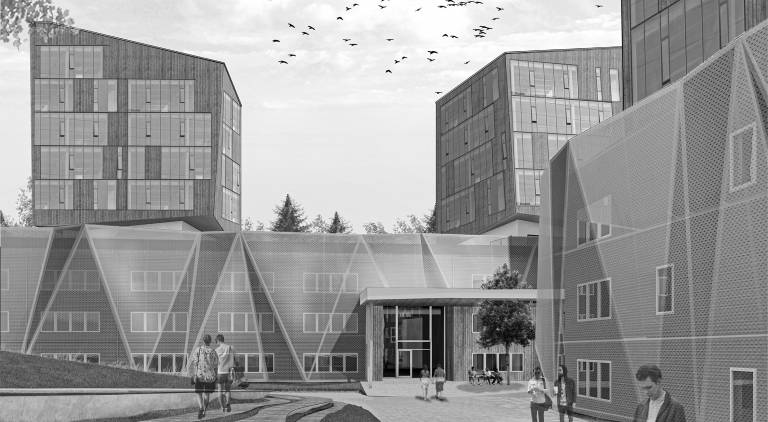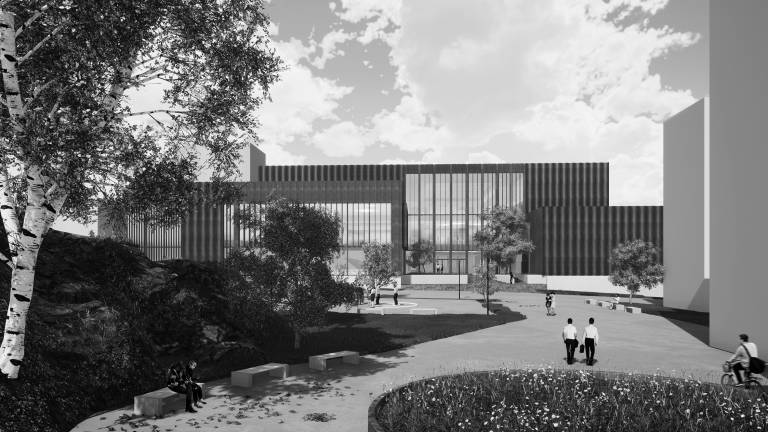RAY is the new research hub extension of Tampere University’s Sähkötalo building in Hervanta campus. Its three principle ideas are the mass formed by approaching views, flow in the building that creates sectors and hotspots and vertical connections that give openness. RAY continues the logic of the campus with bridges connecting the entity and the 2nd floor functioning as the main floor. The extension is built in two phases: Phase 1 covers most of the research and teaching facilities and phase 2 completes the building with lobby, restaurant, library and the grand multiuse auditorium.
Spatial qualities of RAY are comprised of vertical connections, light shafts, promenades and connectedness. Openings in the floors enable diverse spatial experiences and offer glimpses of surrounding spaces that tempt to explore. Natural light is brought inside from light dwells that puncture through the sloped roof and are angled to reflect the light. They also function as center points for the spaces around them. The layout is arranged with the circulation as priority and transition happens naturally through multiuse promenades and lobbies that form a mixed zone between the public and the private.
The construction of Ray is a column-beam structure with light concrete walls and floors which allows a flexibility: On the 1st floor the double height labs have maintenance mezzanines that can be extended with a light floor built to precise height needed. As for outdoor appearance, RAY respects the surroundings and the history of the building. Alongside with glass walls, the façades reintroduce the corrugated steel but as lighter and partly perforated to allow the daylight through.
