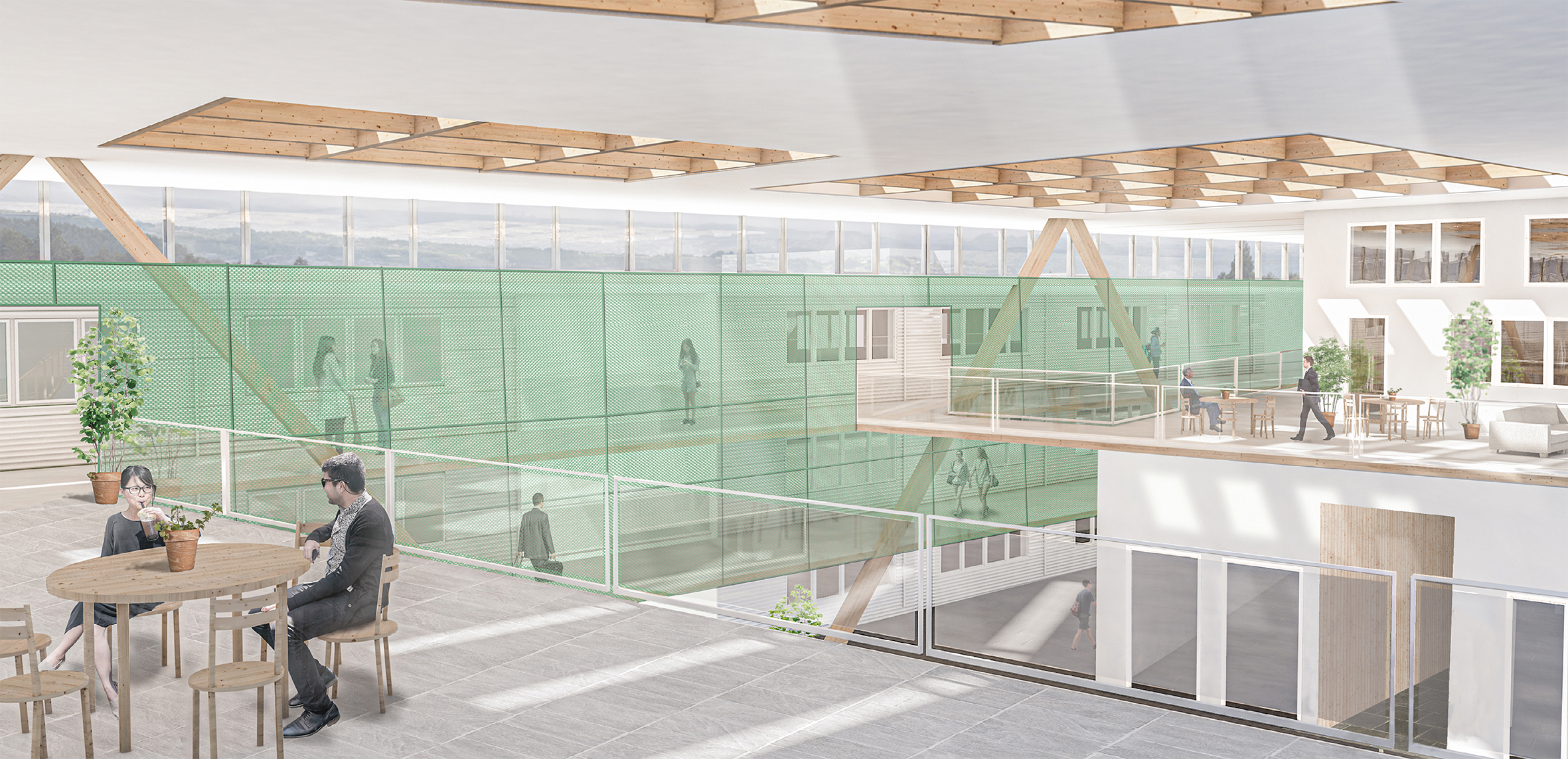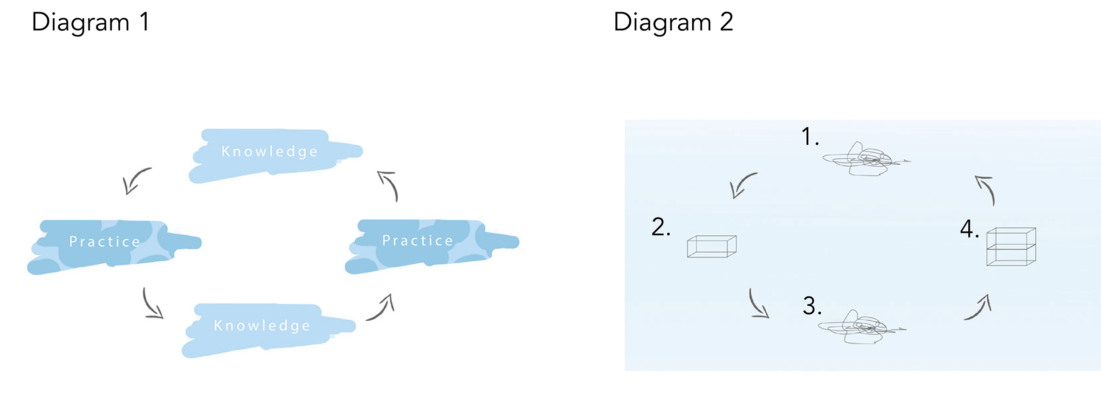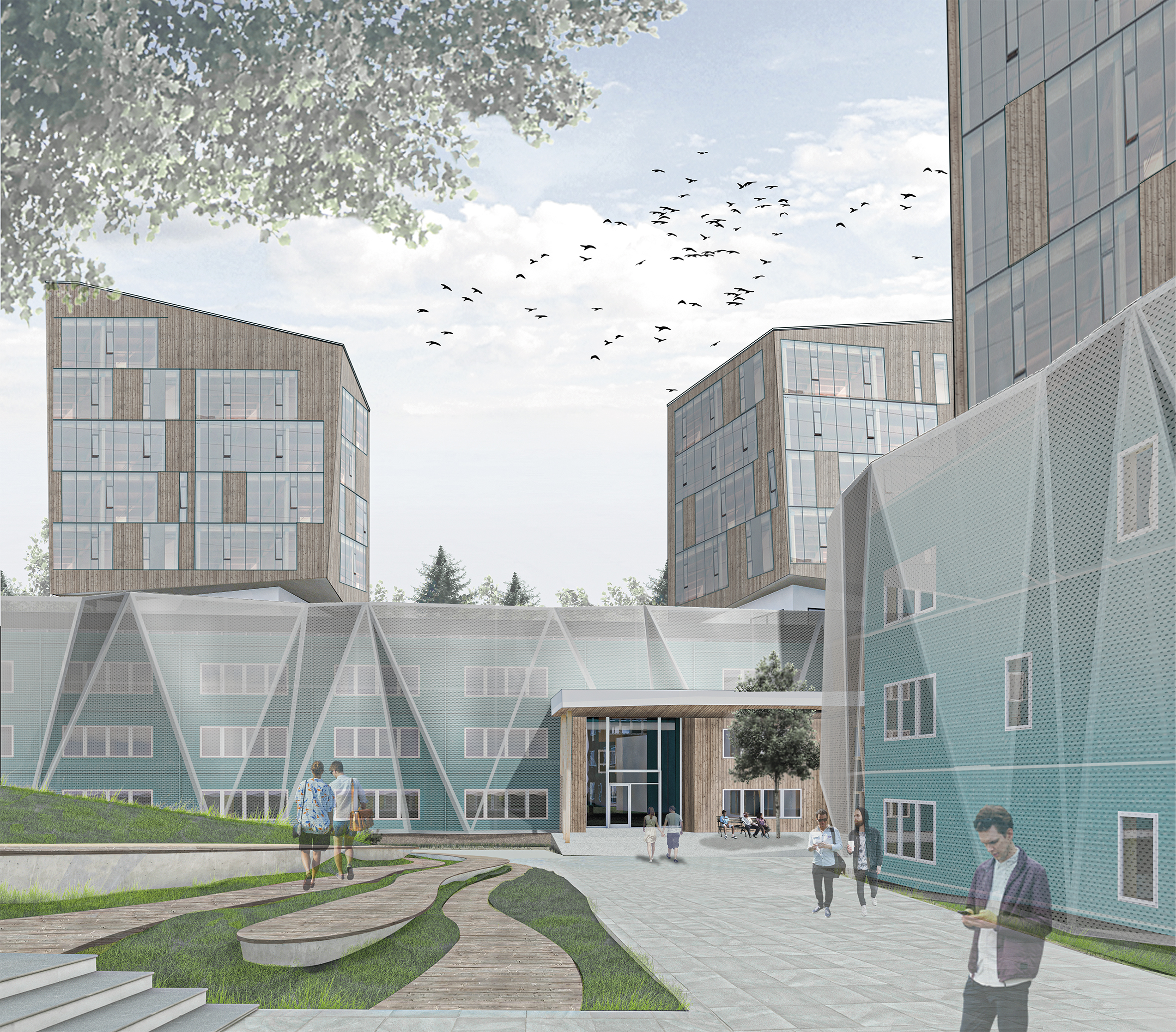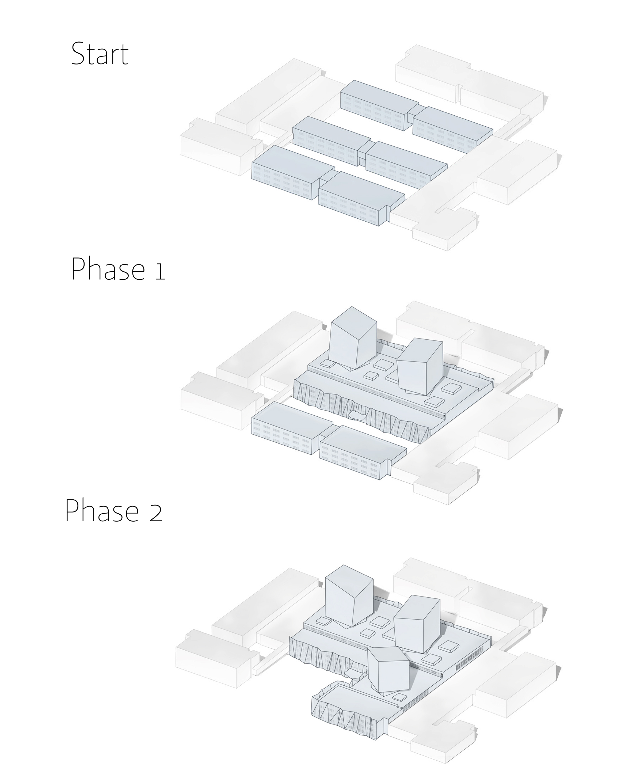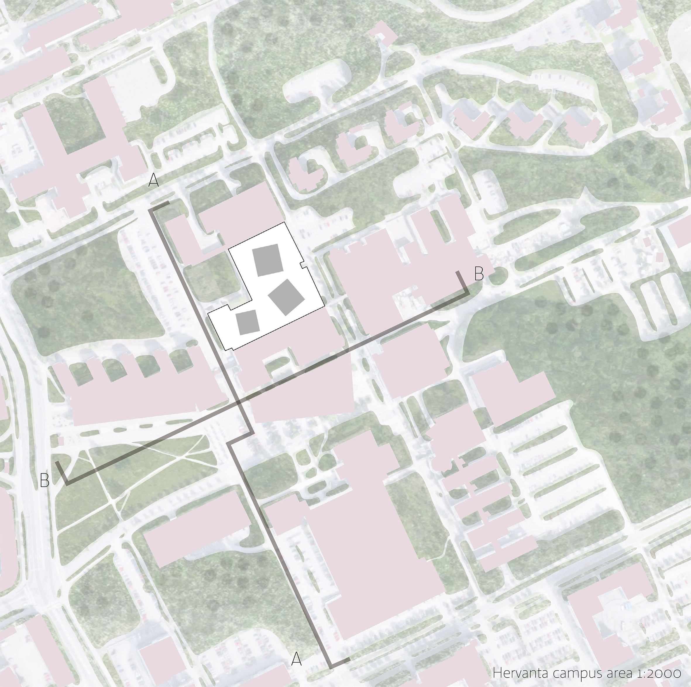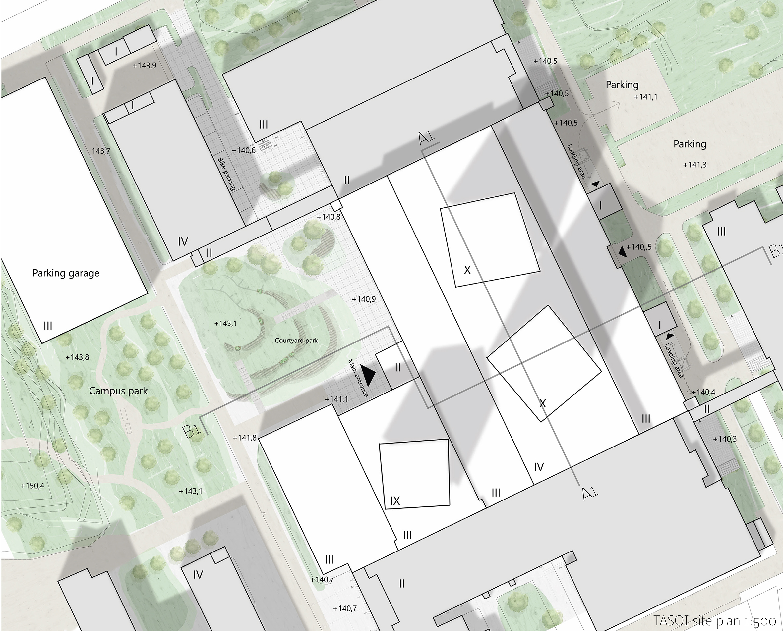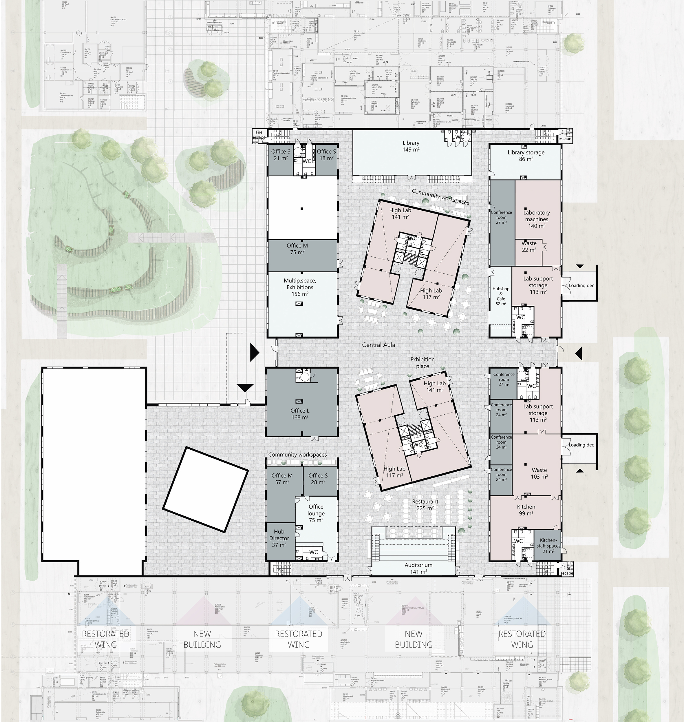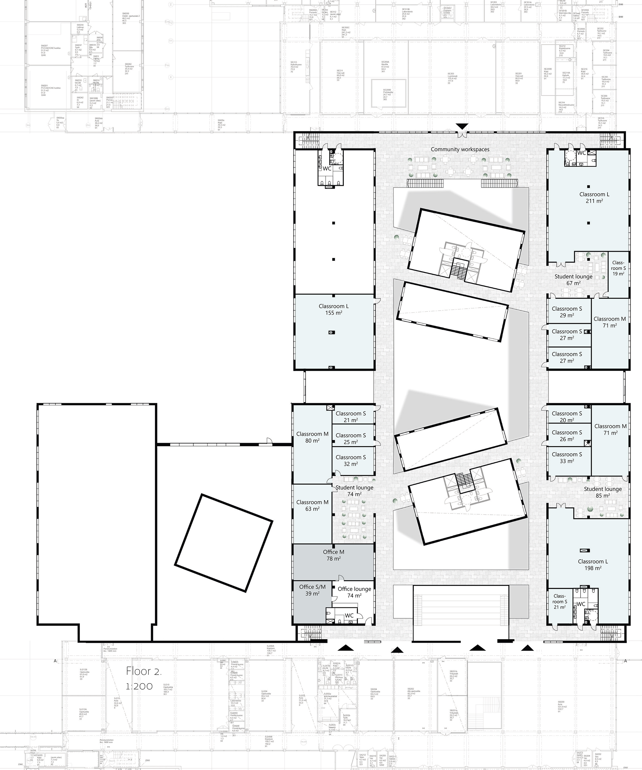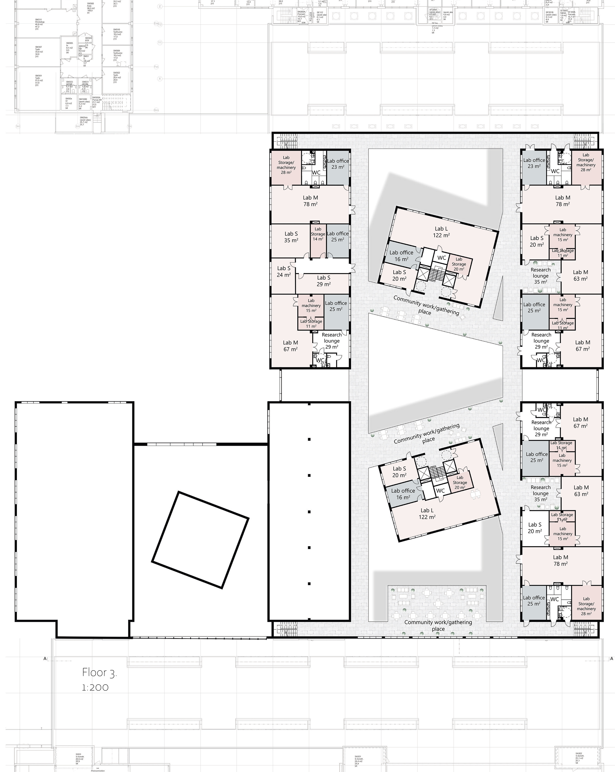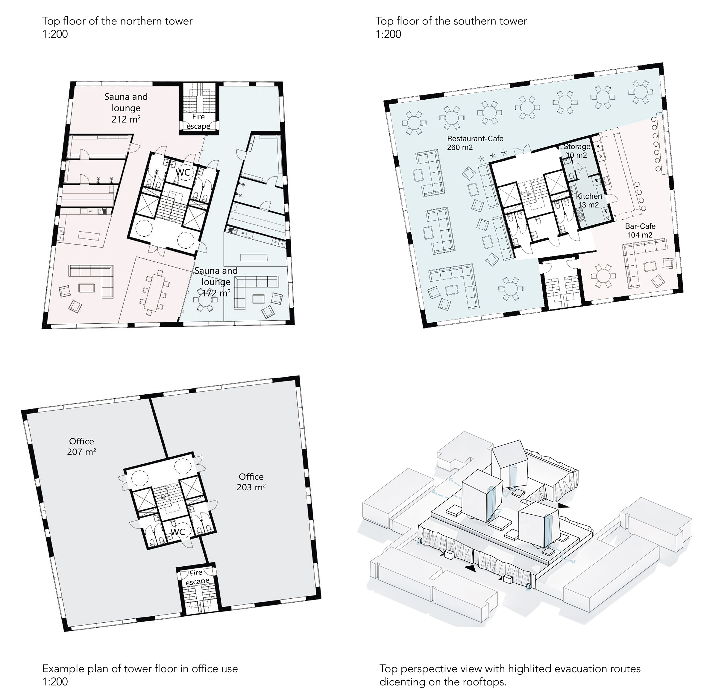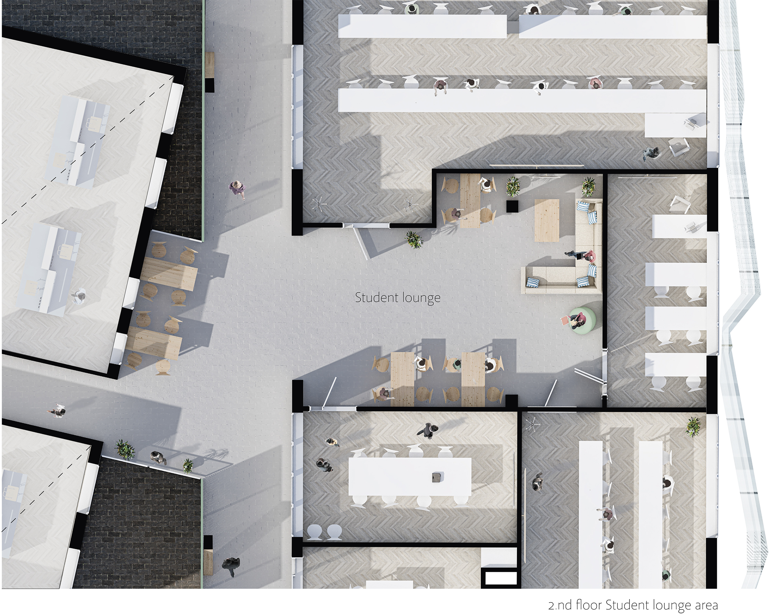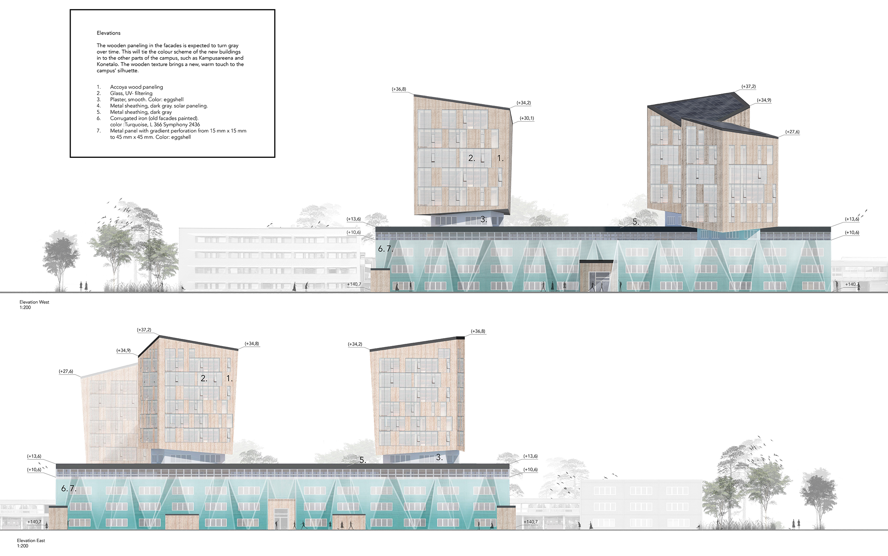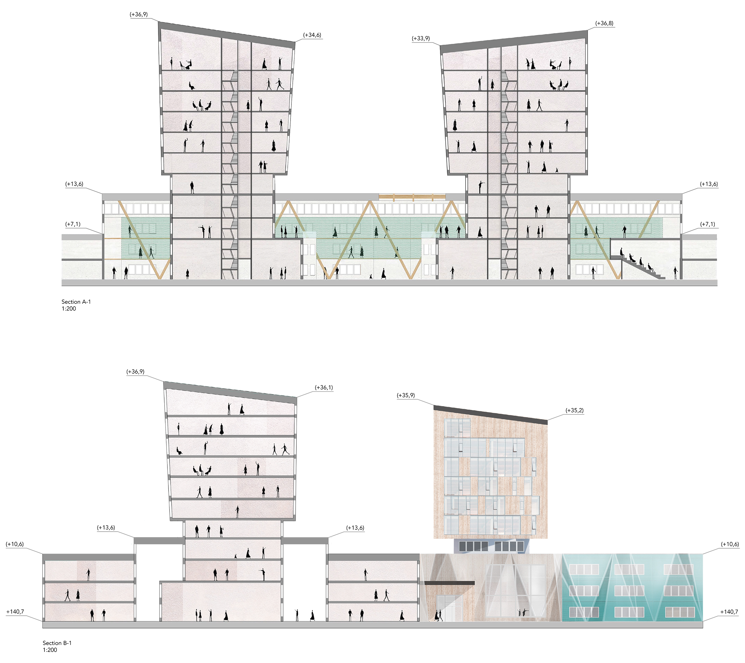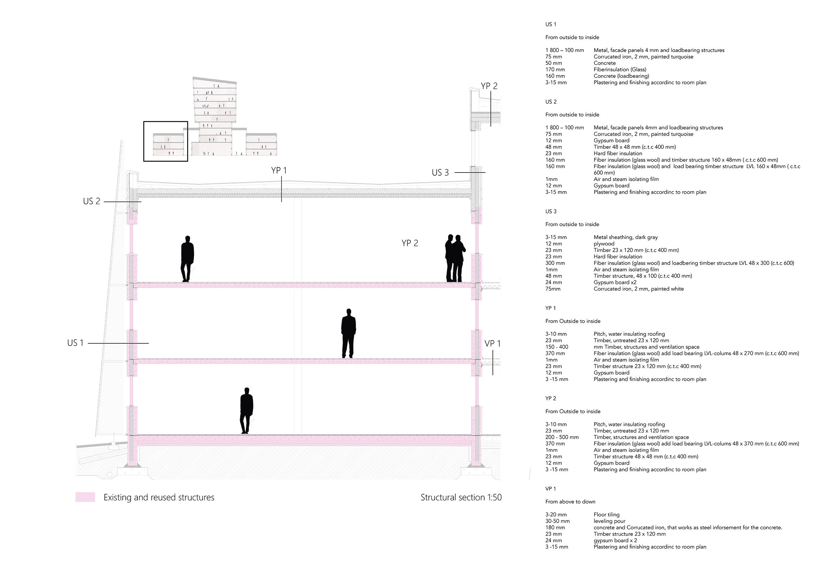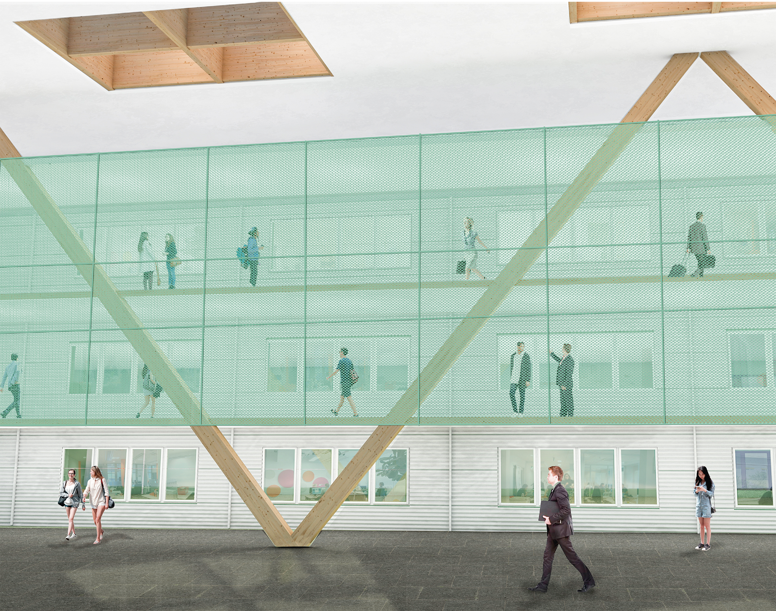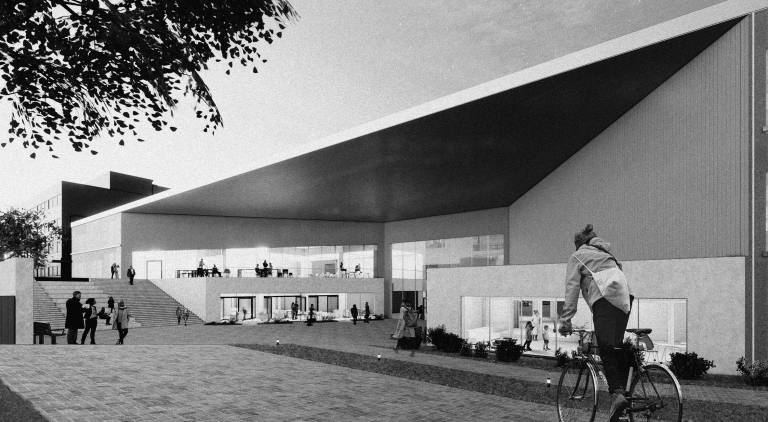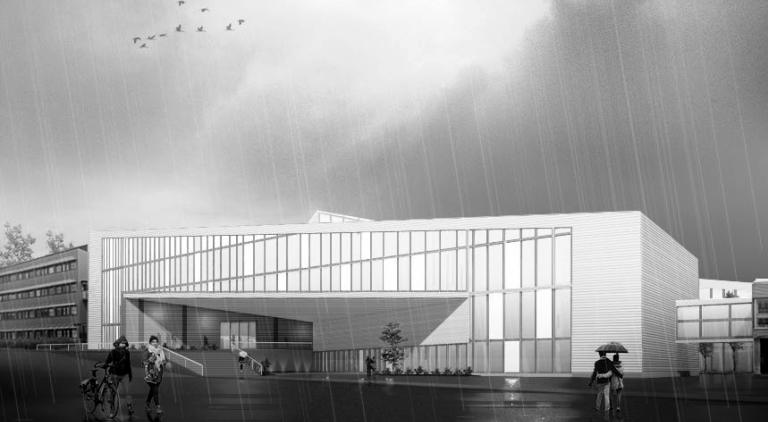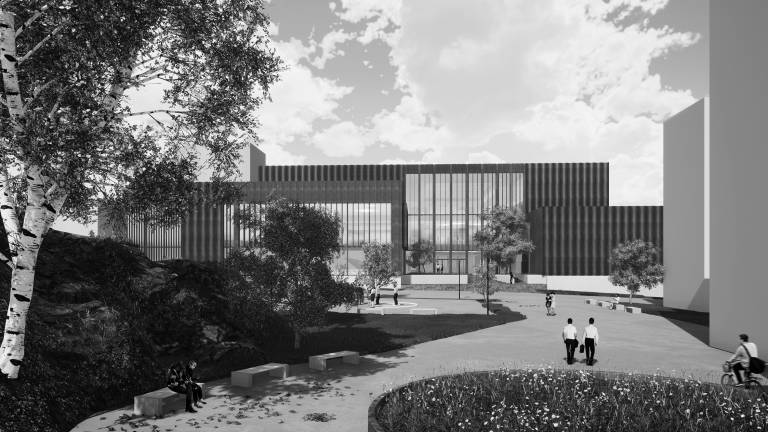The concept for TASOI was formed by reflecting on what is science, education, and learning. We identified that all these consist of layers of knowledge. First, there is a base of information, which is used to build another layer on top of it through innovations and research. We seldom demolish the previous knowledge but use it as a base to learn from. As in science, education, and learning, TASOI gets a new layer on top of the existing Sähkötalo through recognizing the strengths of existing structures and new innovations.
TASOI’s design concept:
1. Knowledge and needs for a new building in the campus (state in 1978).
2. Putting the idea into practice (building Sähkötalo).
3. New knowledge and needs for campus development (current state).
4. Adding layers to the existing structure to develop the building to meet its modern needs.
As future architects, we can’t ignore the fact that the built environment produces about 30 percent of all carbon emissions and consumes half of the human-used resources in Finland. A big part of these emissions is produced during the building phase from the construction and production of the materials. Numerous studies have shown the benefits of preserving existing structures instead of demolishing them in reducing the emissions of construction, and we felt that it was our obligation to try to design a concept that preserves as much of the old structures that is possible.
Most of the structures of the already existing Sähkötalo are made of concrete. According to our estimations, more than 2000 m3 of concrete have been used for the construction of the already existing structures. The carbon emissions produced to manufacture this amount of concrete equals more than 500 metric tons of carbon dioxide. These emissions have already been released into the atmosphere, and demolishing old structures and building new structures instead of preserving them, would only release furthermore carbon dioxide emissions into the atmosphere. In TASOI, the already existing Sähkötalo has been taken in reuse, by concentrating on new solutions in organizing spaces and functions. The inner courtyard between the old buildings is transformed to indoor spaces where two new tower buildings are located. With this design, we wanted to find solutions that restore rather than demolishing the original buildings.
