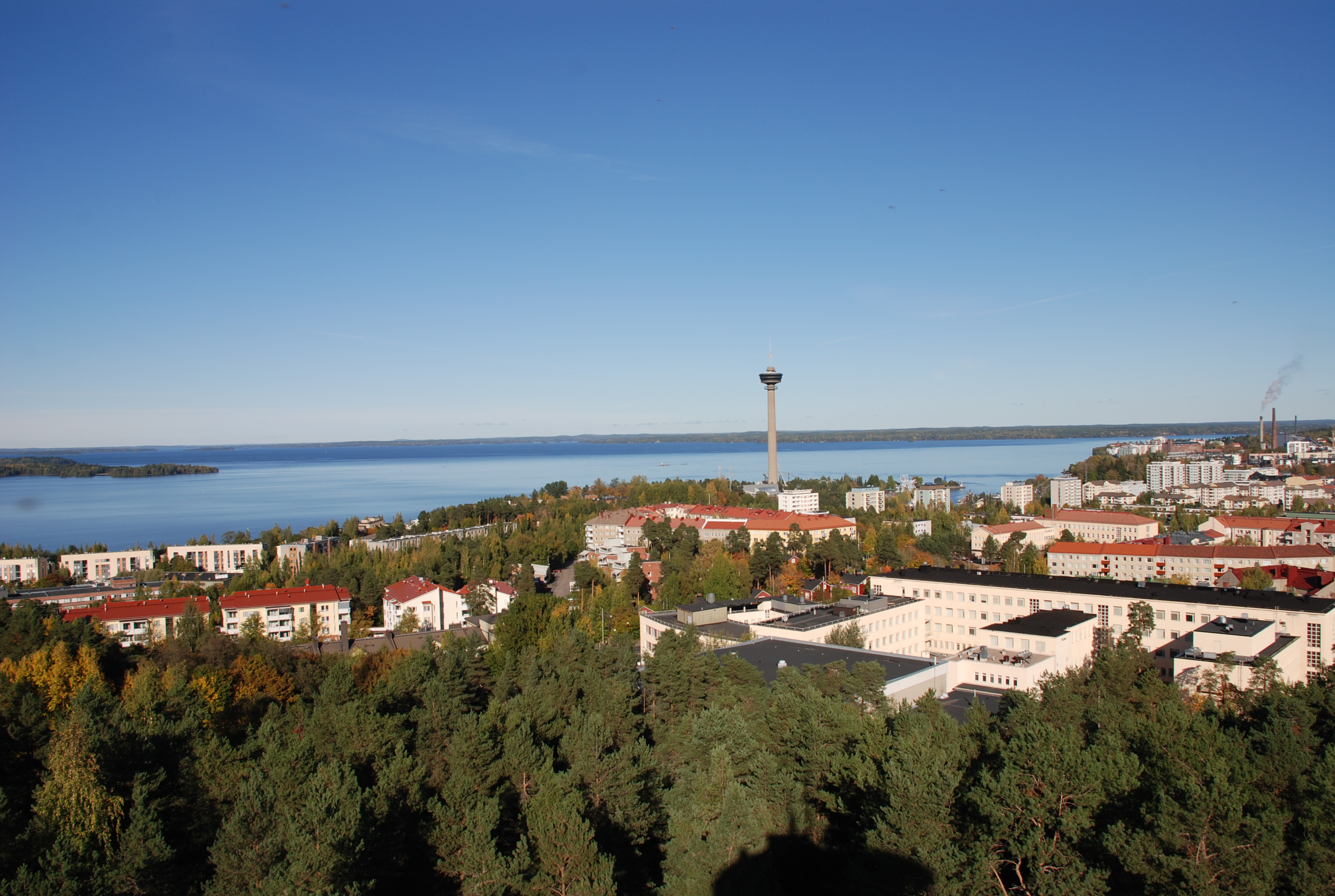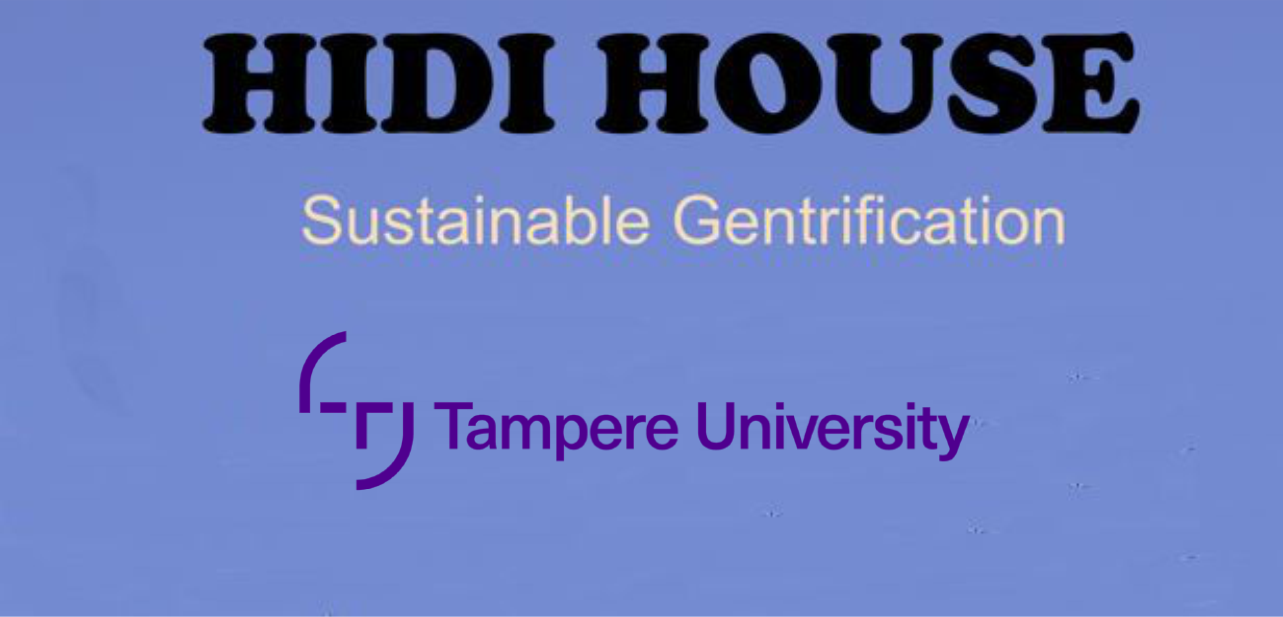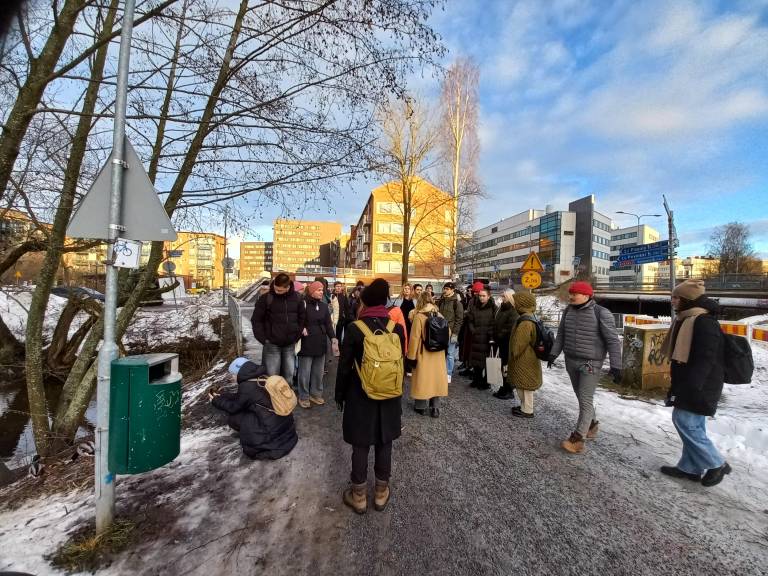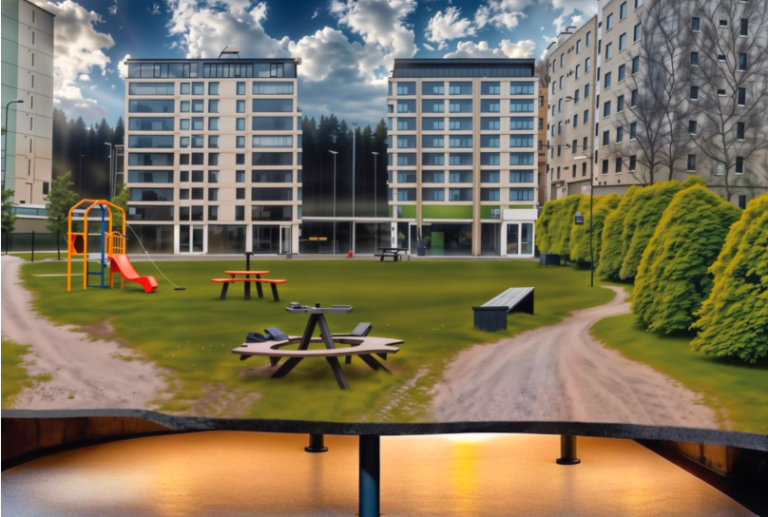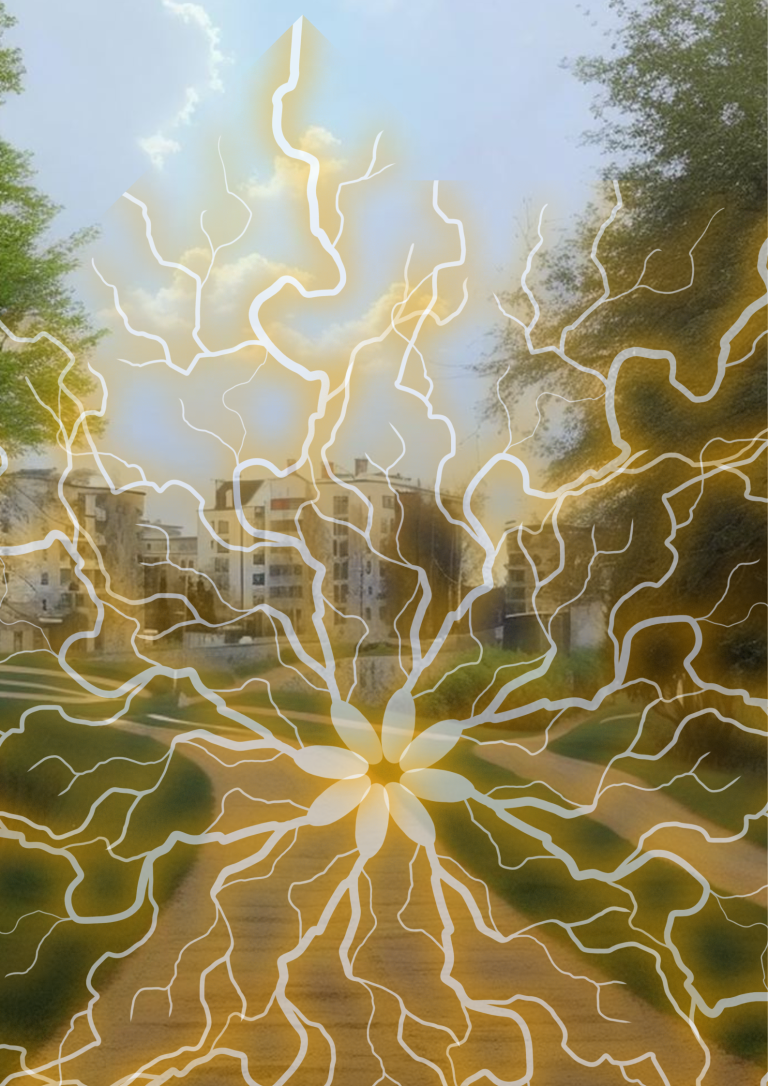Tampere University is one of the actors who are innovating and planning for Hiedanranta, along with the city itself, the Hiedanrannan Kehitys Oy company and the current inhabitants of the old factory buildings in the area, the skateboarding association Pirkanmaan Kaarikoirat ry.
As a student at Tampere University’s Sustainable Urban Development bachelor’s programme, I also get to be involved with planning for Hiedanranta, and I recently completed the first course in hands-on urban development, called Urban Lab 1: Living with the City. In it, we studied the current problems and solutions in urban development in group projects. As our degree aims to teach us to look at sustainable development holistically – from perspectives of social, economic and environmental sustainability – our identified problems and solutions were expected to recognize each one of these dimensions. To make our projects practical, they were to be developed with Hiedanranta in mind.
My group of three initially identified three problems in urban planning: a lack of facilitating citizen participation, a lack of facilitating social interaction in neighbourhoods, as well as a lack of sustainable materials used. We presented cohousing, coworking spaces and cross laminated timber as solutions to these perceived issues. However, these ideas eventually merged into HIDI House, our envisioned Oodi 2.0 without the books, and more free space for work, creation and leisure. Essentially HIDI House is a community center, but that term to me and my group mates at least carries a connotation of a run down little building with outdated spaces for the needs of 21st century citizens. Our HIDI House is divided into 3 different spaces: coworking spaces, consumer spaces and creation spaces. Coworking spaces mean open tables and chairs, sofas, bean bags and the like, as well as closed rooms that could be bookable or even rentable. Consumer spaces would mostly mean cafe and restaurant related spaces, as well as a design market with local designers’ products for sale. Creative spaces means rooms and equipment that for example enable people to make things with their hands, such as woodworking or sewing, or create media content such as Instagram, YouTube or TikTok videos.
Our HIDI House would be city-owned, so it would be public space where one could come in and exist without having to pay for anything. For example, in shopping malls it’s pretty much mandatory to buy at least a coffee to be able to sit down and spend time there. HIDI House would hopefully bring liveliness to a residential area, where people could come grab lunch from home or their work places nearby, where children and youth could spend free time, especially during our long winters, or where the housing association’s board could come meet up and stay for drinks after.
In one of our presentation sessions we were also given feedback in the form of a question of how would this idea work if it was scattered into the Hiedanranta plans? And one answer was that these spaces could be allocated to the first floors of apartment buildings for example. The concept of shops on street level floors of apartment buildings is nothing new, so why not put creative studios there? Or coworking spaces? A certain percentage of Hiedanranta land-use could be allocated to common spaces, and then a few houses would have these spaces in them, maybe forming a triangle or square together somewhere close to the tram stop.
But even though we presented HIDI House as a solution, we couldn’t help but acknowledge the planner centric nature of this idea. And I’d argue the biggest challenge with Hiedanranta is to develop it for users. Because the area is currently undeveloped, with a niche user pool, it’s hard to gather data on what the future residents want from Hiedanranta. It’s easy as a planner to consciously or unconsciously plan for certain user groups or certain behaviour but not realise the consequences of those plans. For example, with HIDI House, we envision it to be accessible to all, and a way to keep the creative, DIY soul of Hiedanranta alive, but the very nature of it as a top -down designed space may discourage creatives from making use of it.
A house or scattered spaces like this also undeniably gentrify Hiedanranta to a new level. We would call it the second wave of gentrification there, after the skateboarder’s first wave of gentrification of the old factory buildings. These spaces would presumably raise land values and therefore apartment prices and rents would be higher as well, catering for the middle and upper middle class. The big question is who pays for it? Can the city alone do it, and if not, is it private businesses or perhaps owners of the apartments that would have these spaces in their houses? And how does this impact accessibility? If practising making practical urban development plans has taught me anything, it is to ask these questions (Who are we planning for? Who is paying and for what?) and attempt to answer them as honestly as possible. If the answers aren’t satisfying, then the only thing to be done is to go back to the drawing board, until they are.
Aurora Luukkanen
This text has been written as part of a series of blogs by the SUD students, where they reflect on their experiences working together – and with people outside of the university – to develop their ideas for the Urban Lab. Click here to view the posters made by SUD students in Urban Lab 1.

