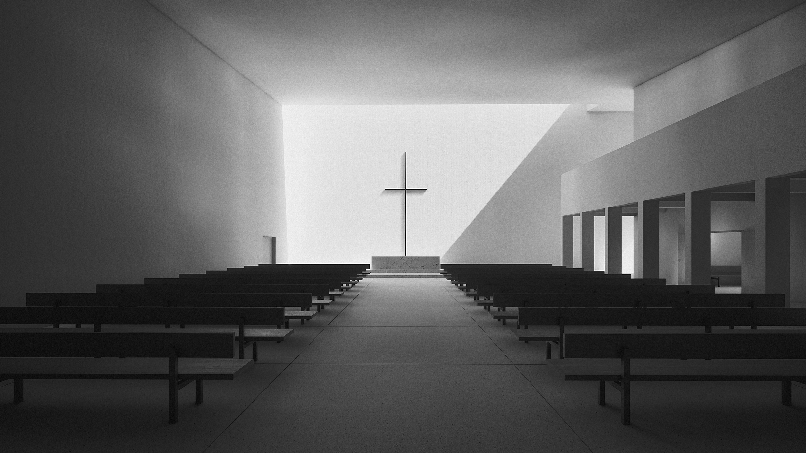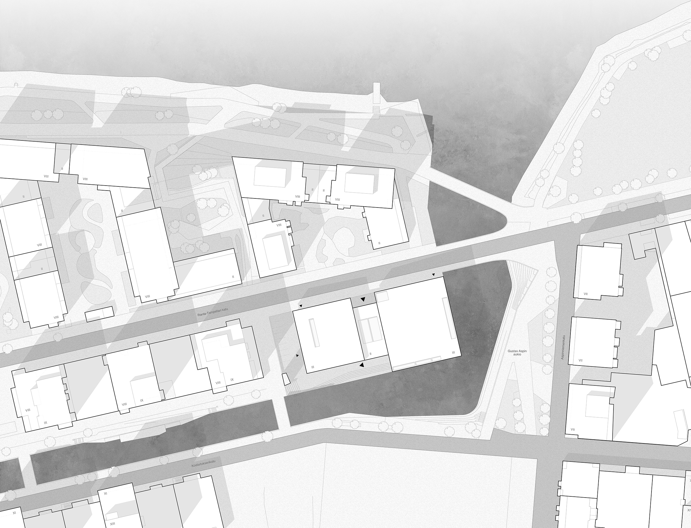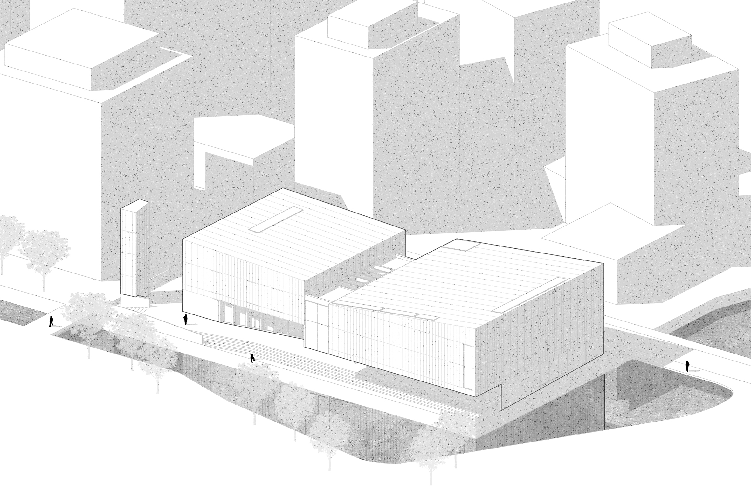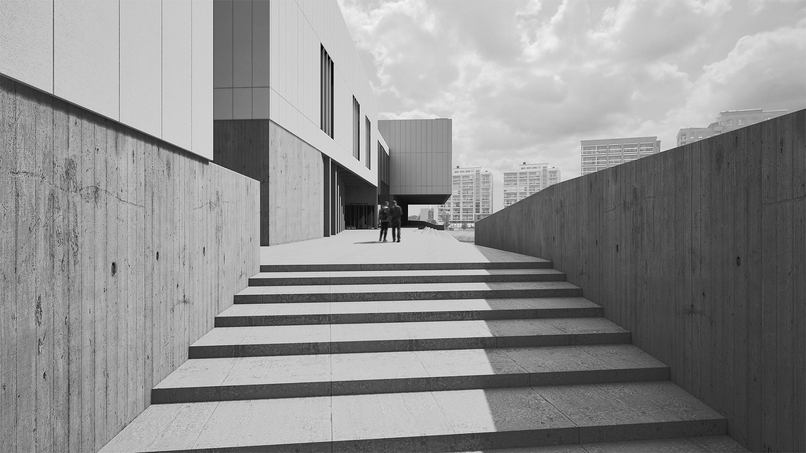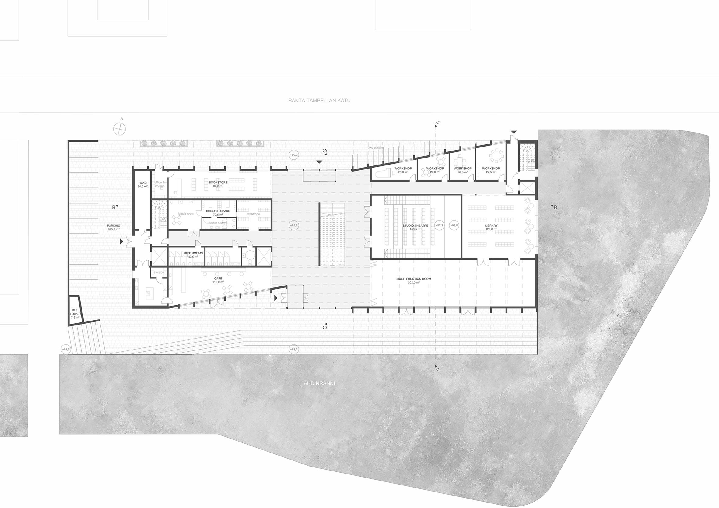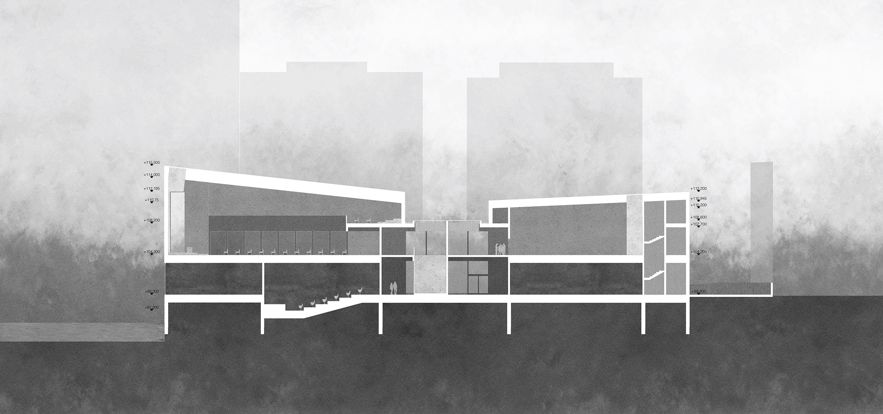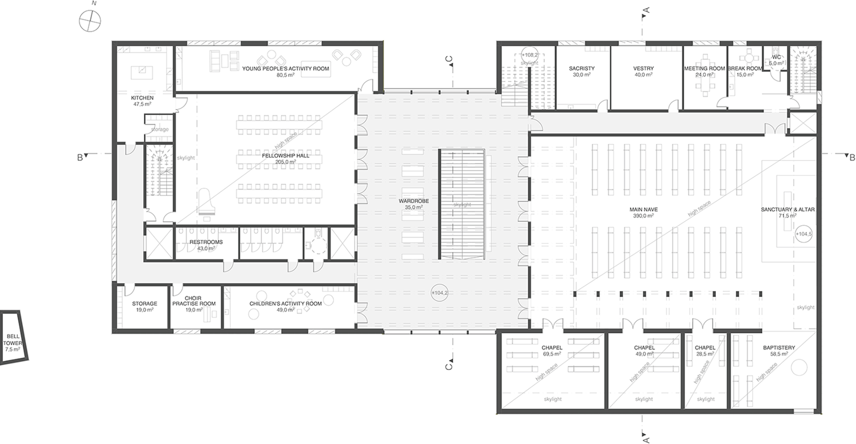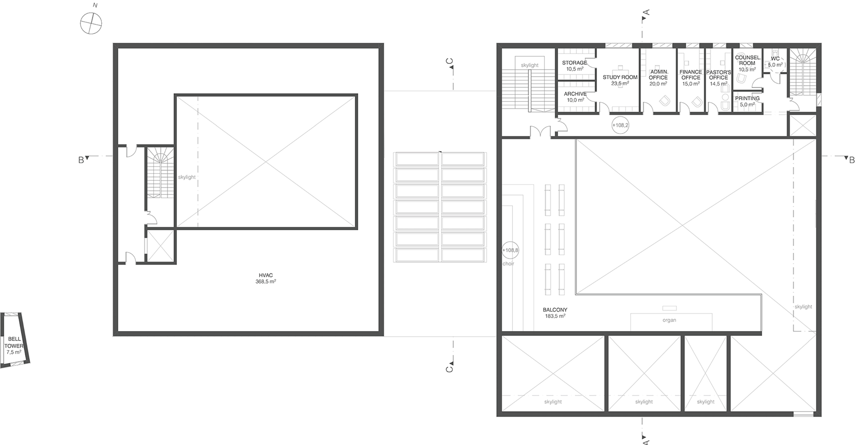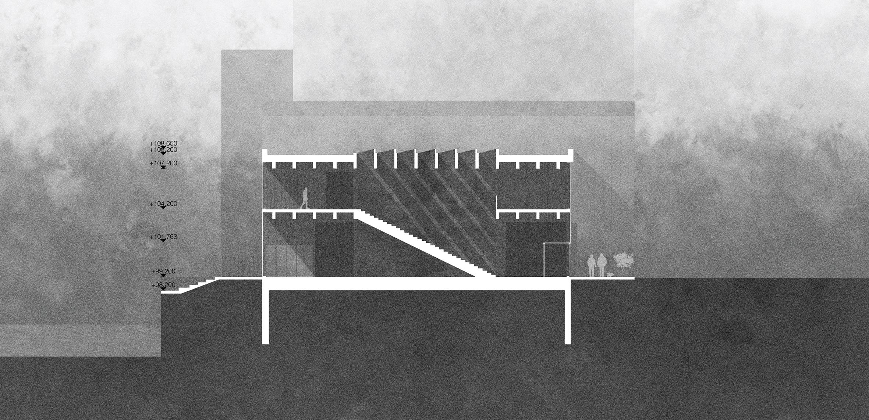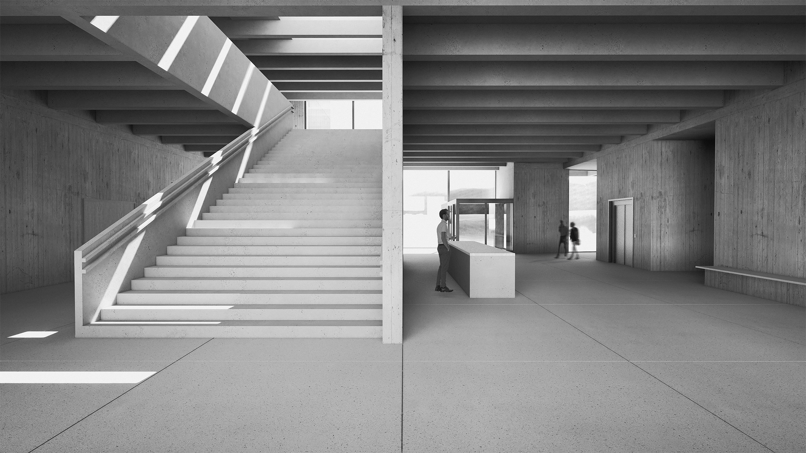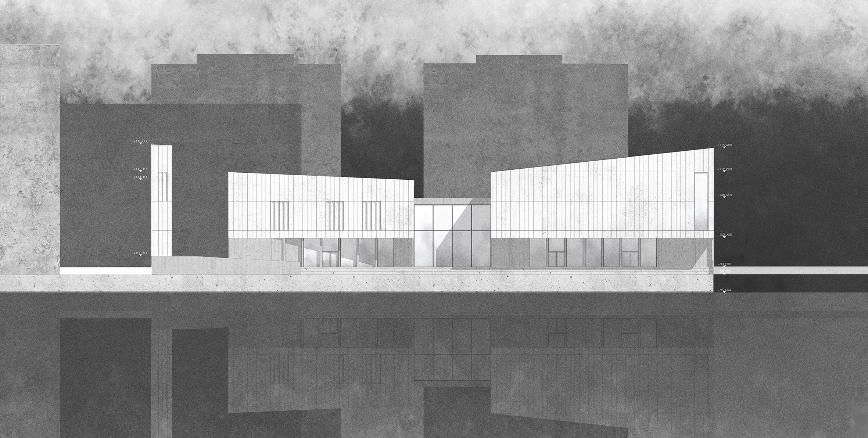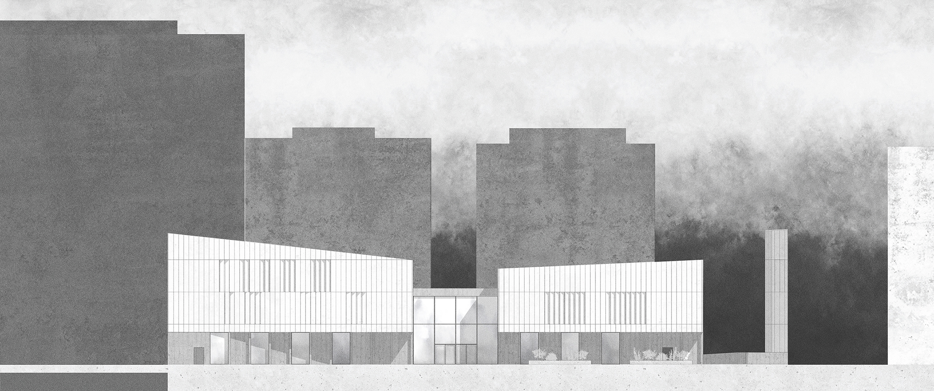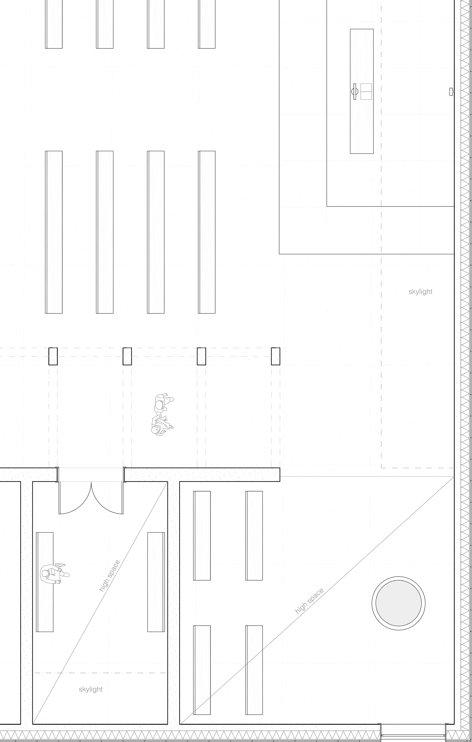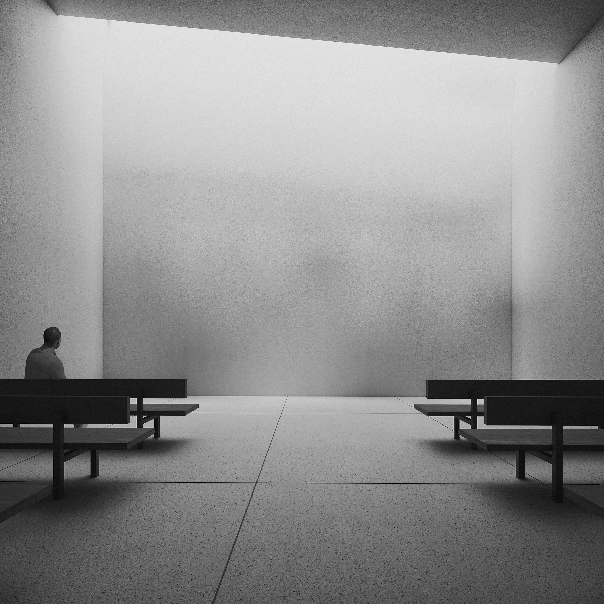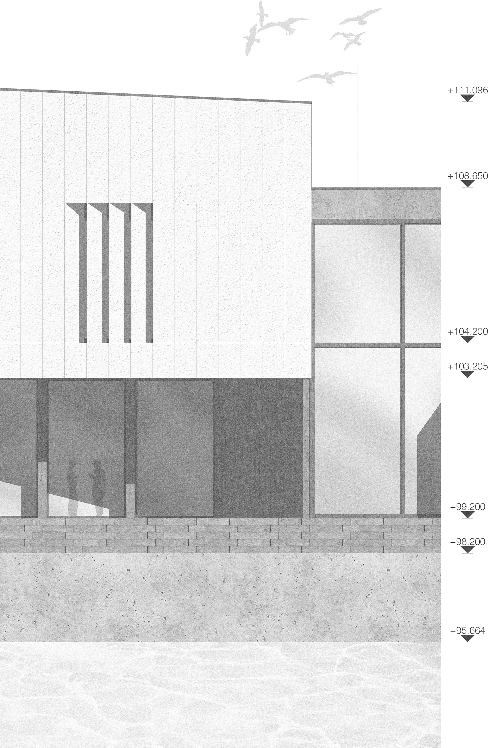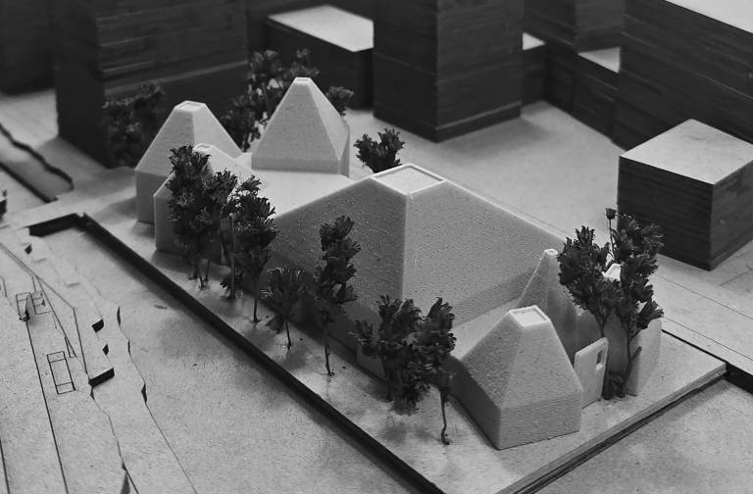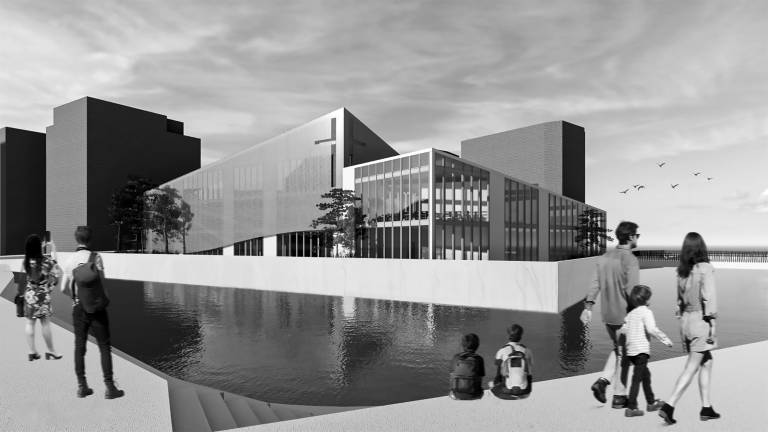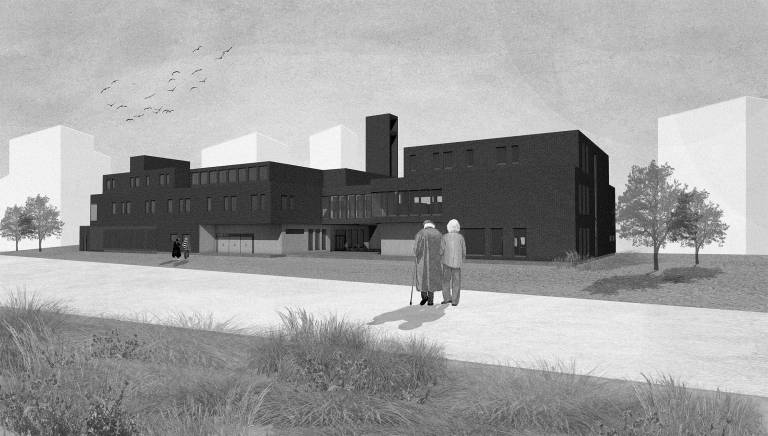Located at the intersection where Ahdinränni connects to Lake Näsijärvi, the new church building responds to its urban context through a composition of strong volumes and clear lines. The surrounding neighborhood, characterized by recent residential development and brick façades, informed the design approach, which continues the area’s linear language while introducing public spaces along the waterfront.
The building is constructed primarily of concrete, which also serves as the dominant surface material in most spaces, lending the architecture a sense of permanence and weight. The massing rises towards the sacred spaces—the main church hall and fellowship hall—while a glass entrance lobby divides and connects the two principal volumes. The ground floor features textured concrete walls cast with wooden formwork, while the upper floors are clad in white stone panels that conceal most windows to maintain a solid, monolithic exterior appearance.
The program separates secular and sacred functions across the levels: commercial and service spaces occupy the ground floor, the congregation and church halls dominate the second floor, and administrative and technical facilities are housed on the third.
Inside, the church hall features a restrained palette of stone, plaster, and exposed concrete, softened by wooden details in the custom-designed doors and benches. Natural light, introduced through skylights and selective openings, creates a serene and contemplative atmosphere within the sacred spaces.
