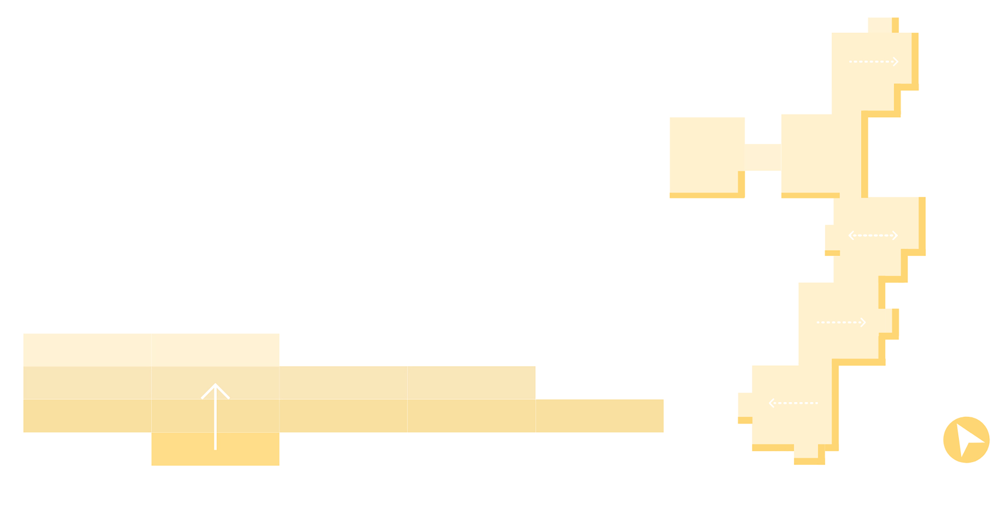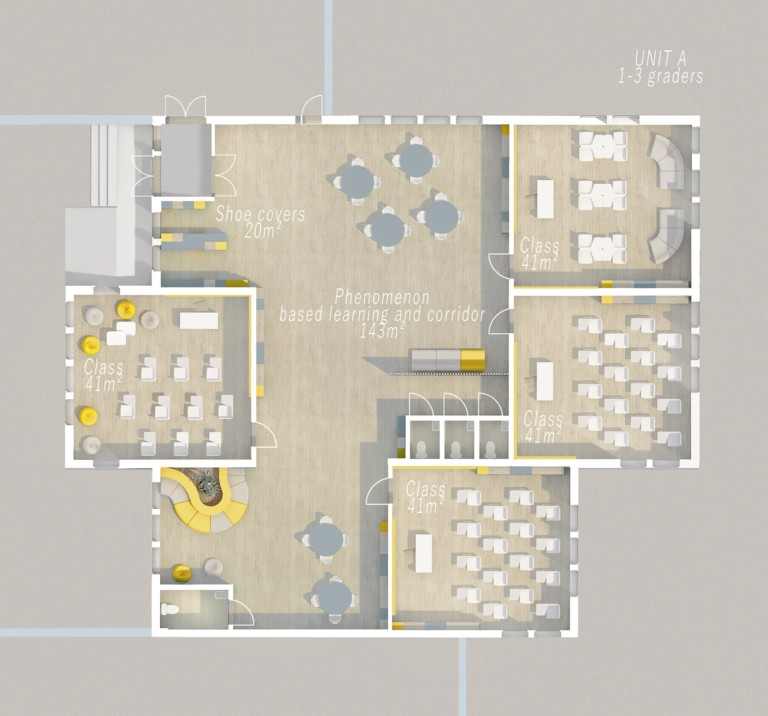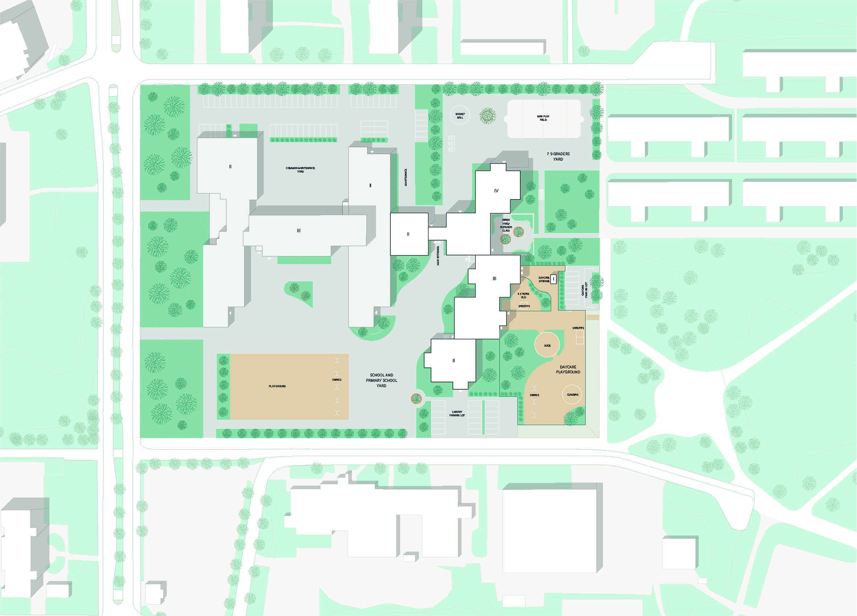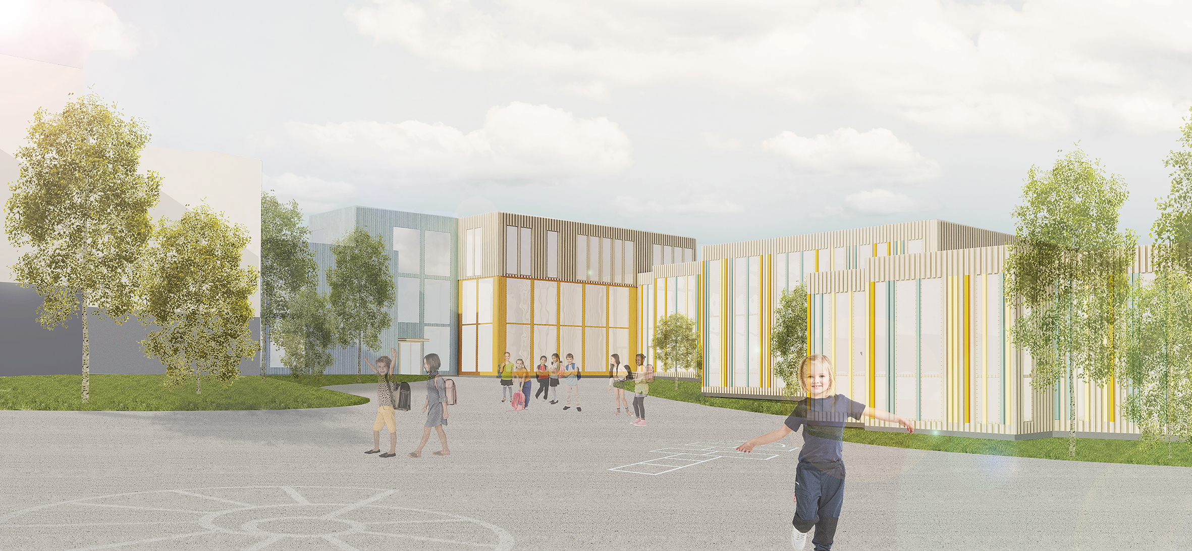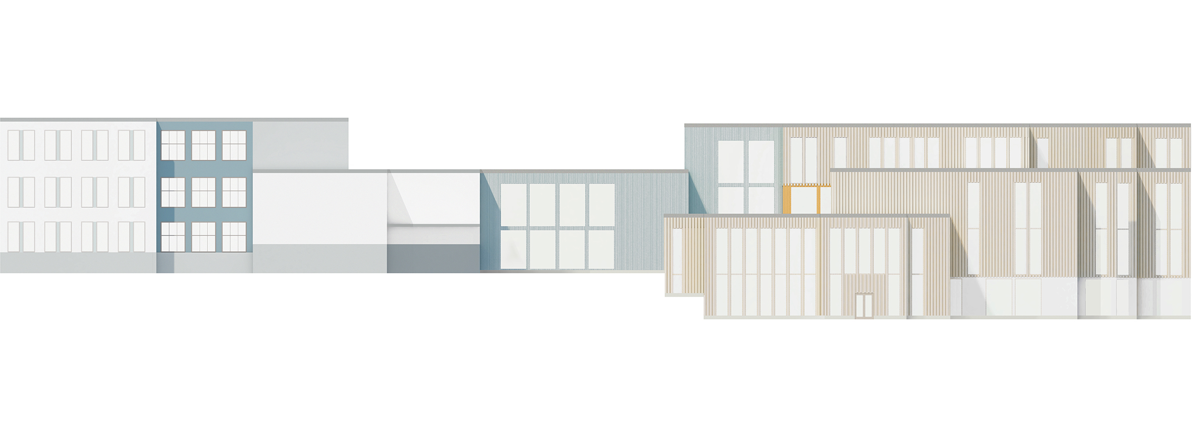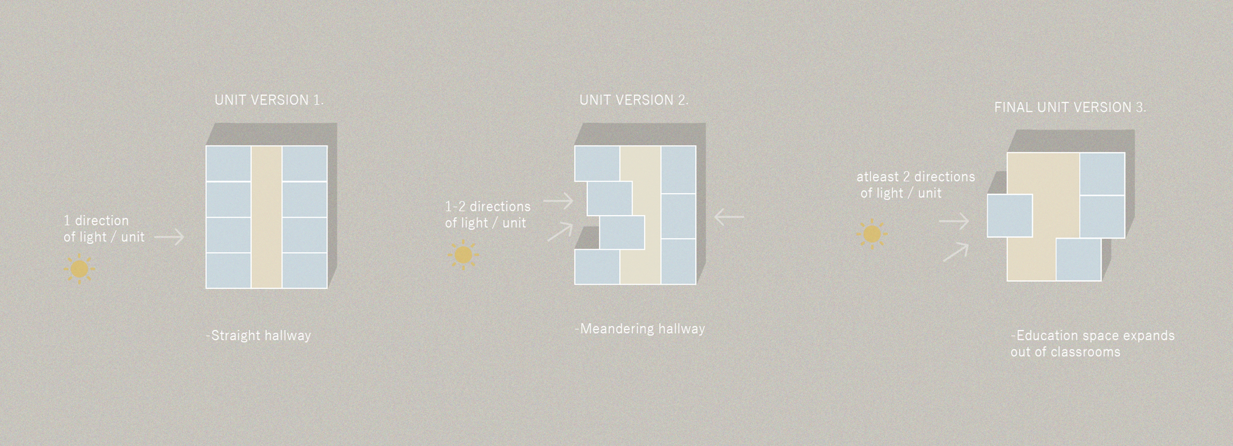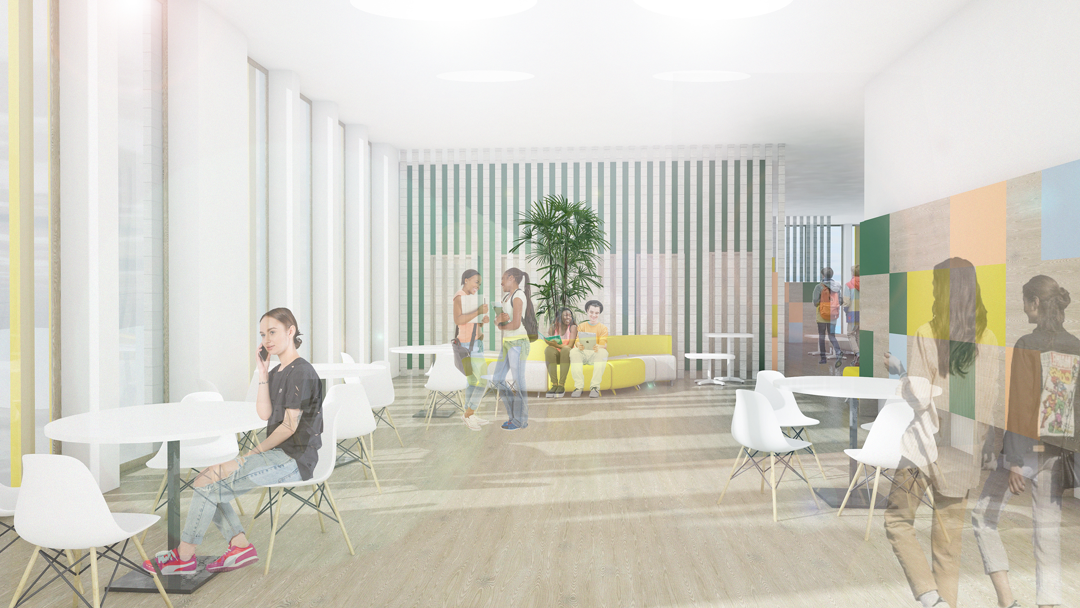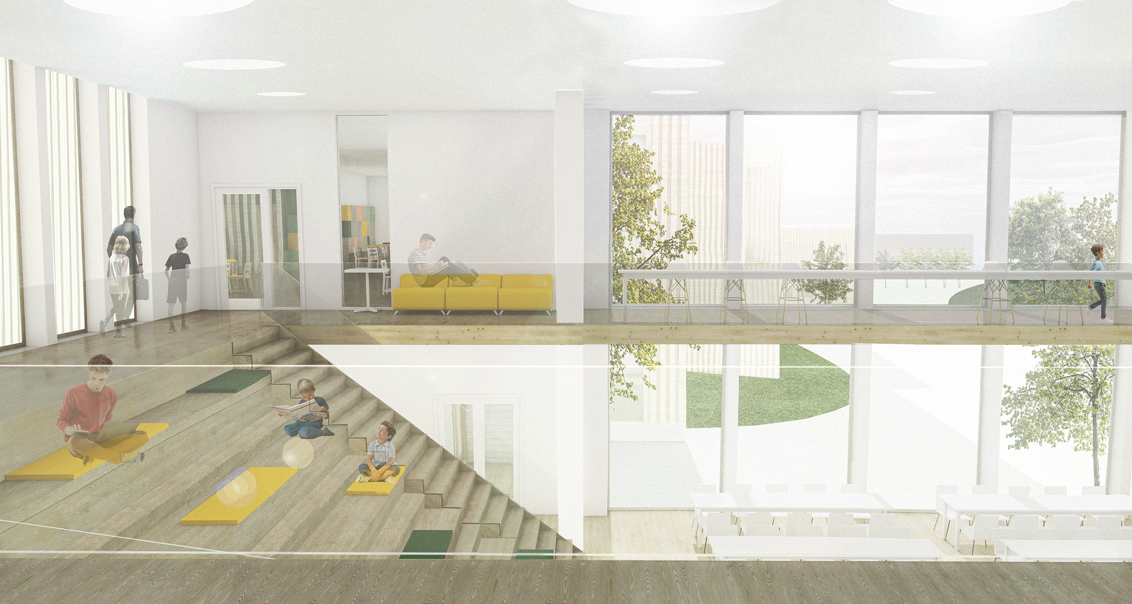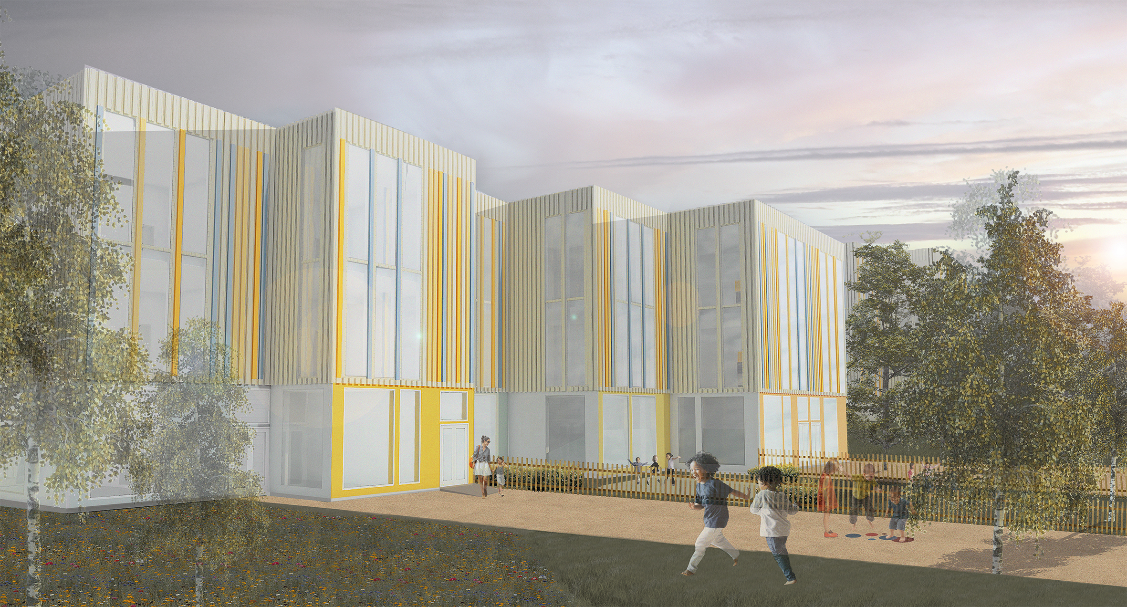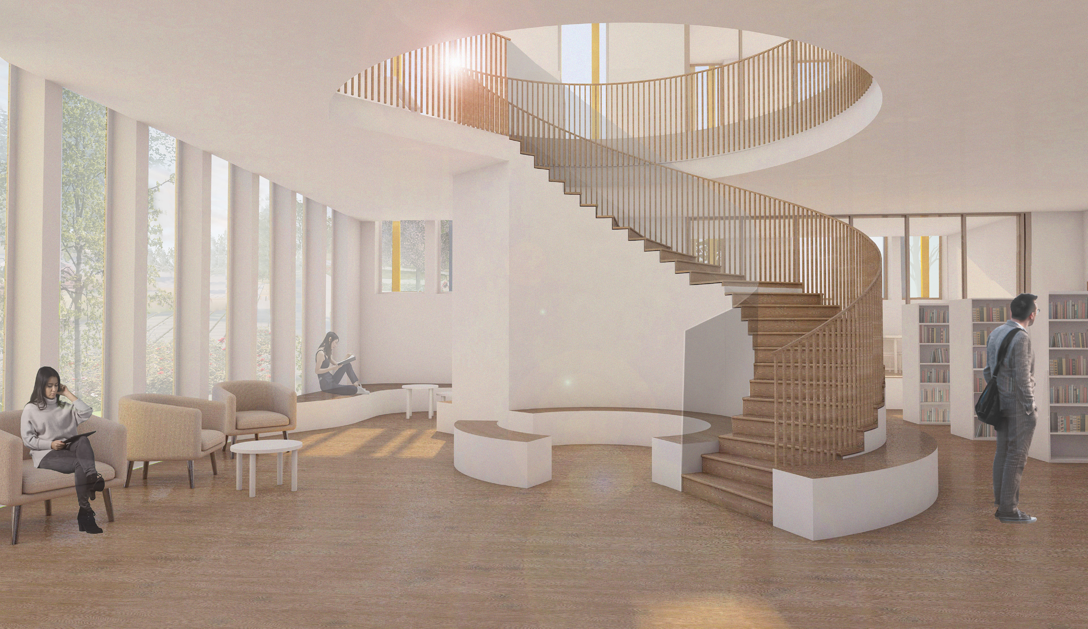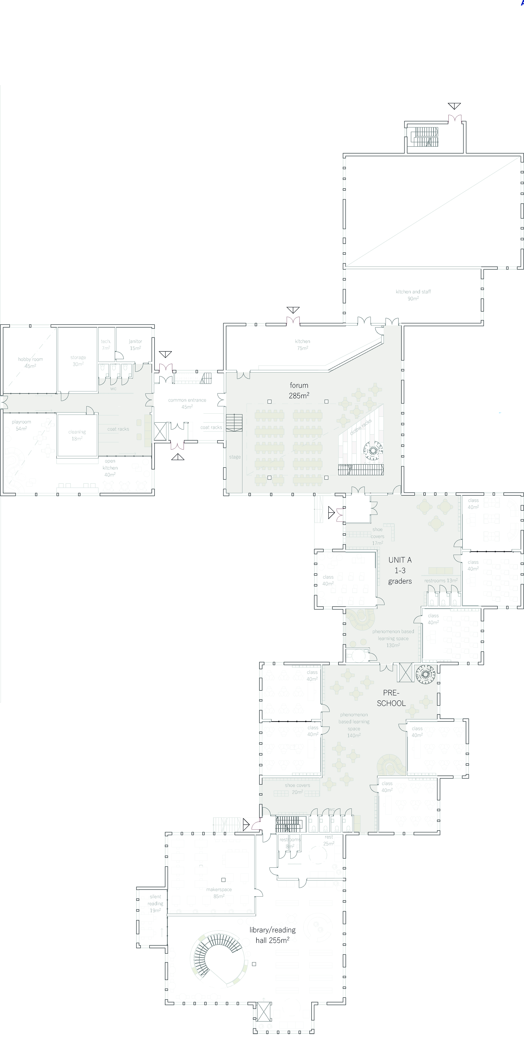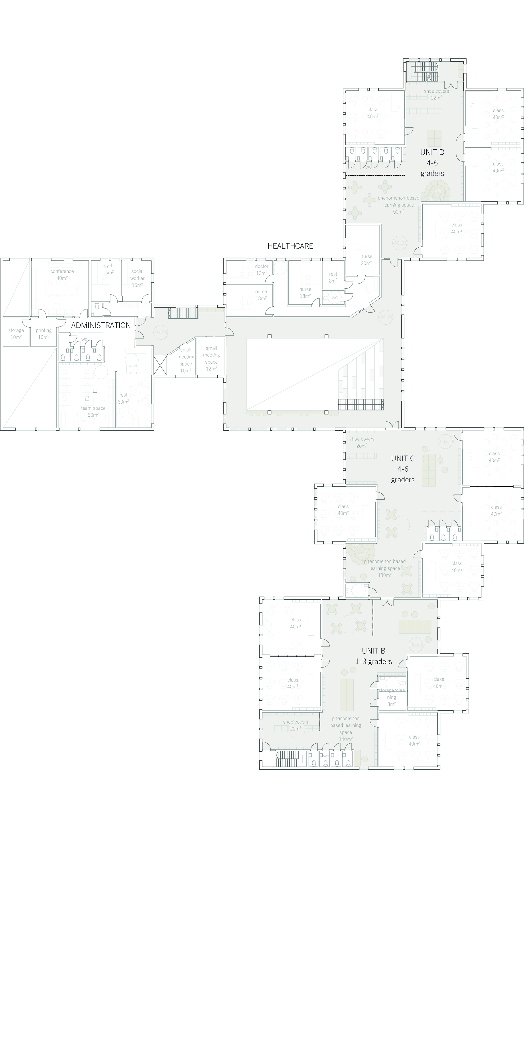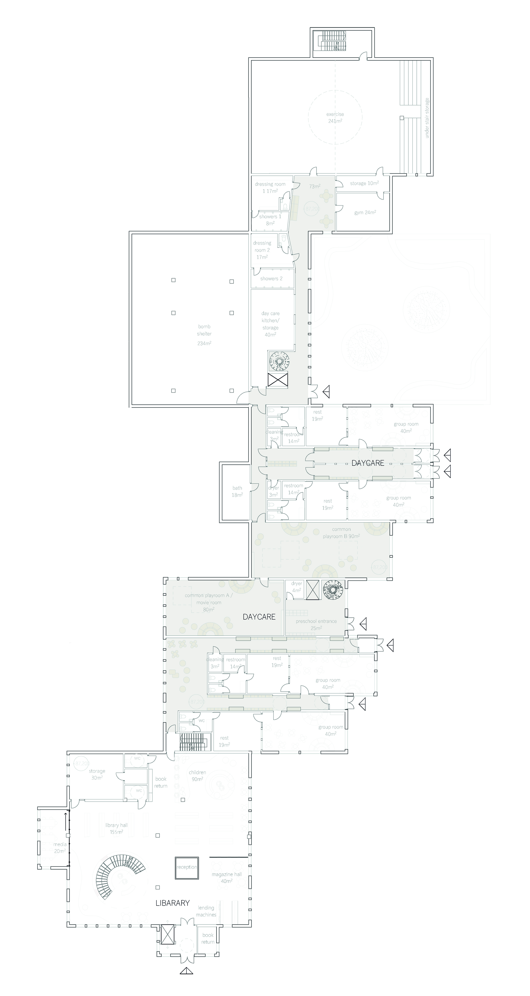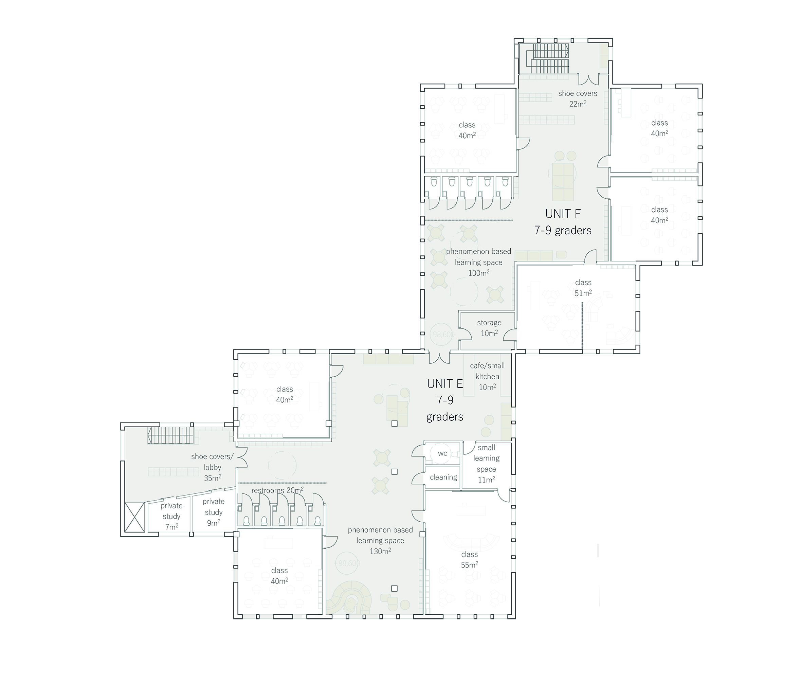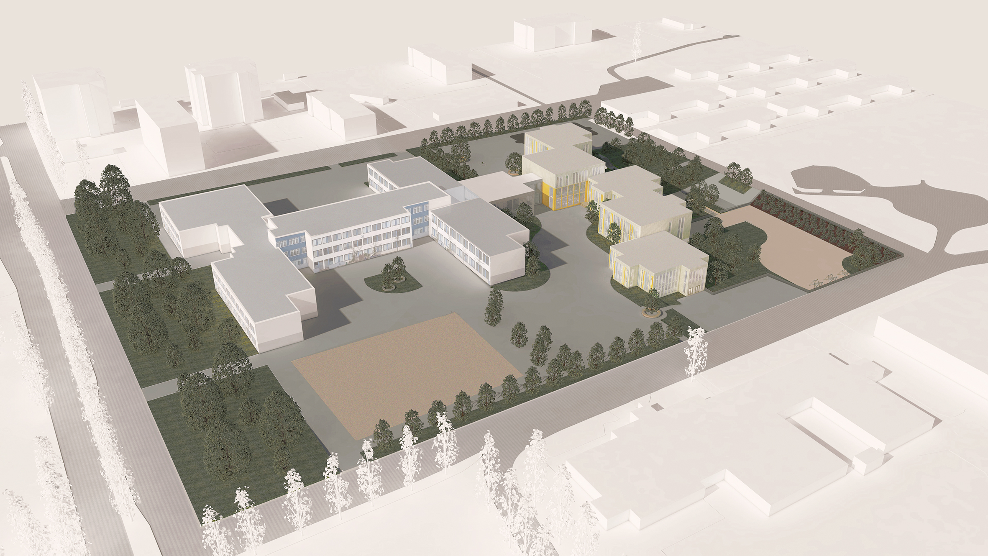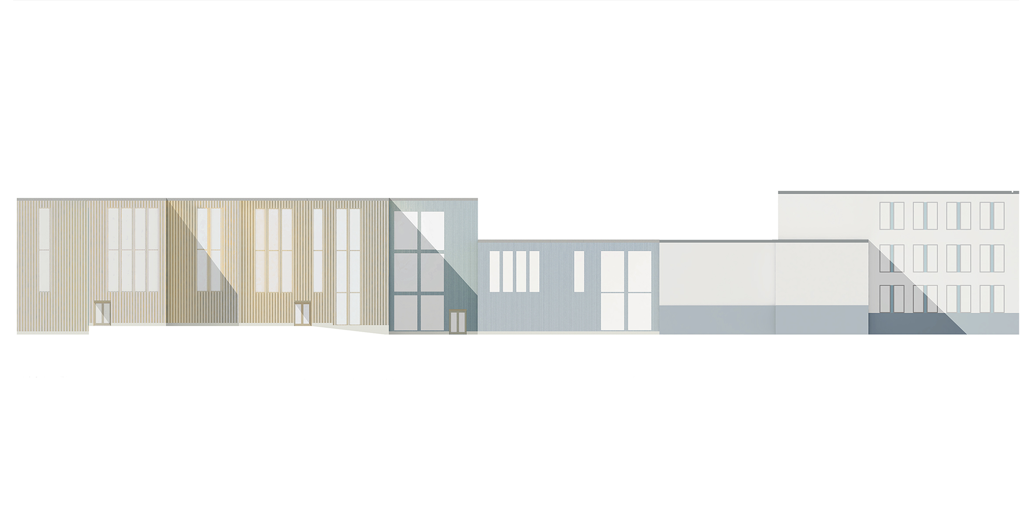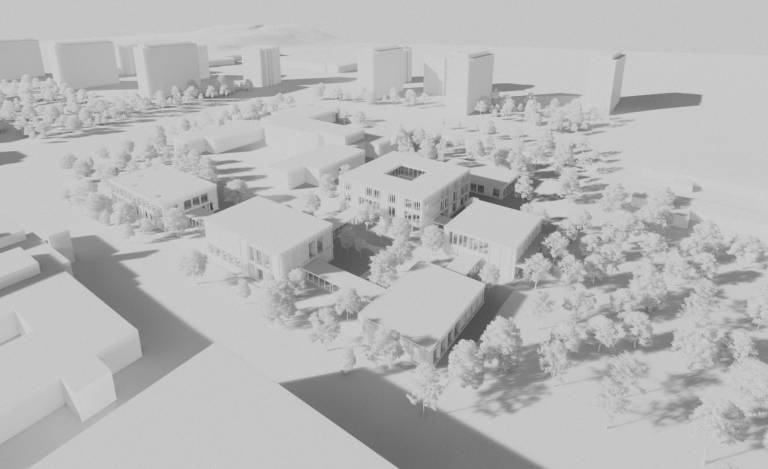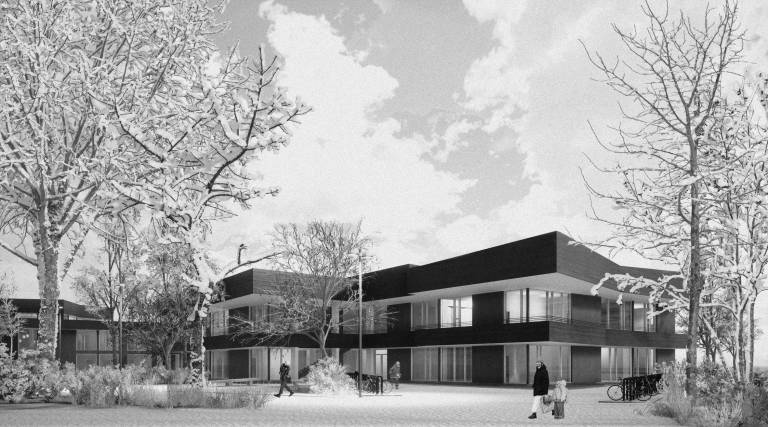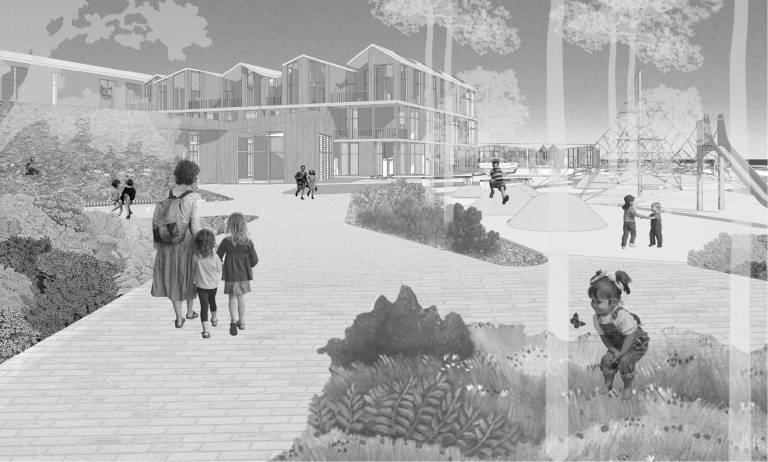Our main concept and idea was to create inclusive and inspiring learning spaces. We wanted to approach the task with user based design and find the ideal solution for phenomenon based learning and diverse learning methods. We found it important that all of the spaces including the classrooms have lot of natural light, a spacious feel to them and different options and study corners for learning. We wanted the greenery of the nearby park to continue to the plot and be seen from the inside as well, as nature and greenery can benefit the well-being of the students and it adds to the openness and lightness of the units.
We have also taken advantage of the terrain level differences and modified the terrain to create the best light condition to the indoor and outdoor spaces and to divide the yard and spaces based on the users. Also the building mass flows gently down to the south creating lightness to the mass. The units are placed so that from daycare to the secondary school the mass grows up as the children grow.
Wood has been used in the facades of the new school building, as it creates a light and contrasting atmosphere when combined with the old facade of Kaukajärvi School. It is also a domestic and ecological material. The colors are inspired by the blue tones of the old school building and are combined with warm yellow/orange tones to create an inspiring and playful school environment.
