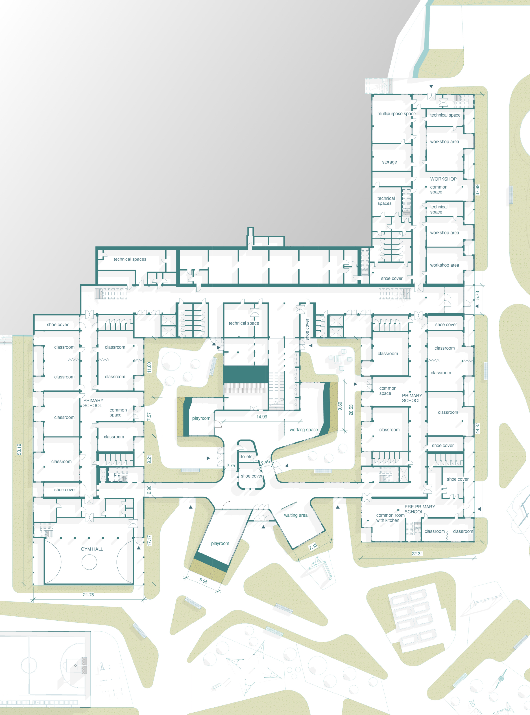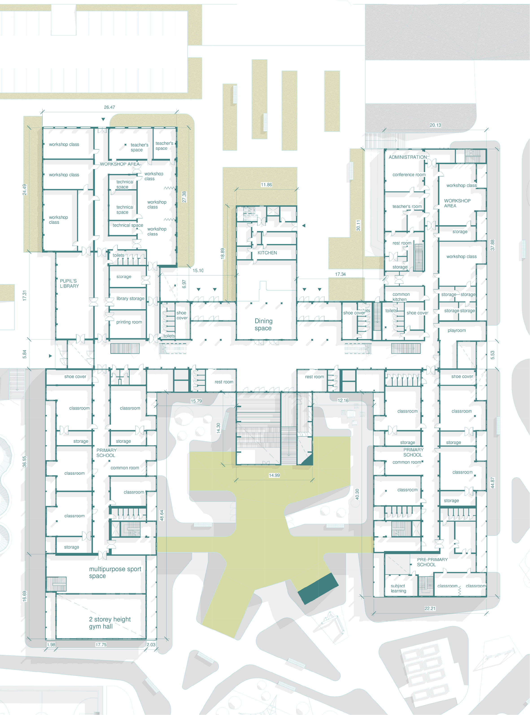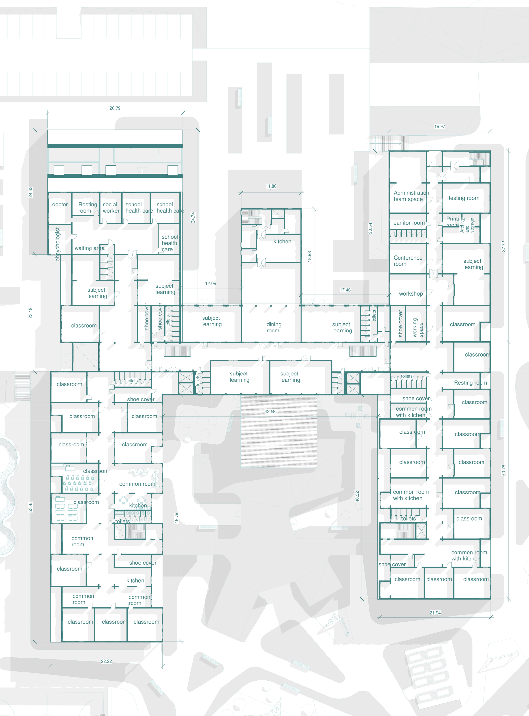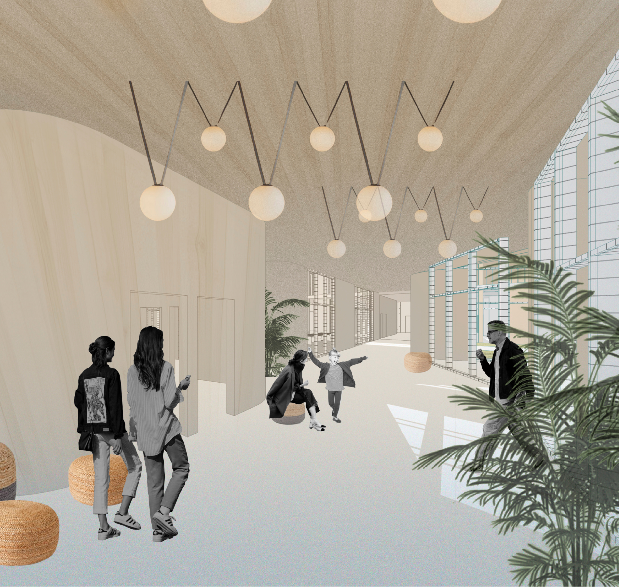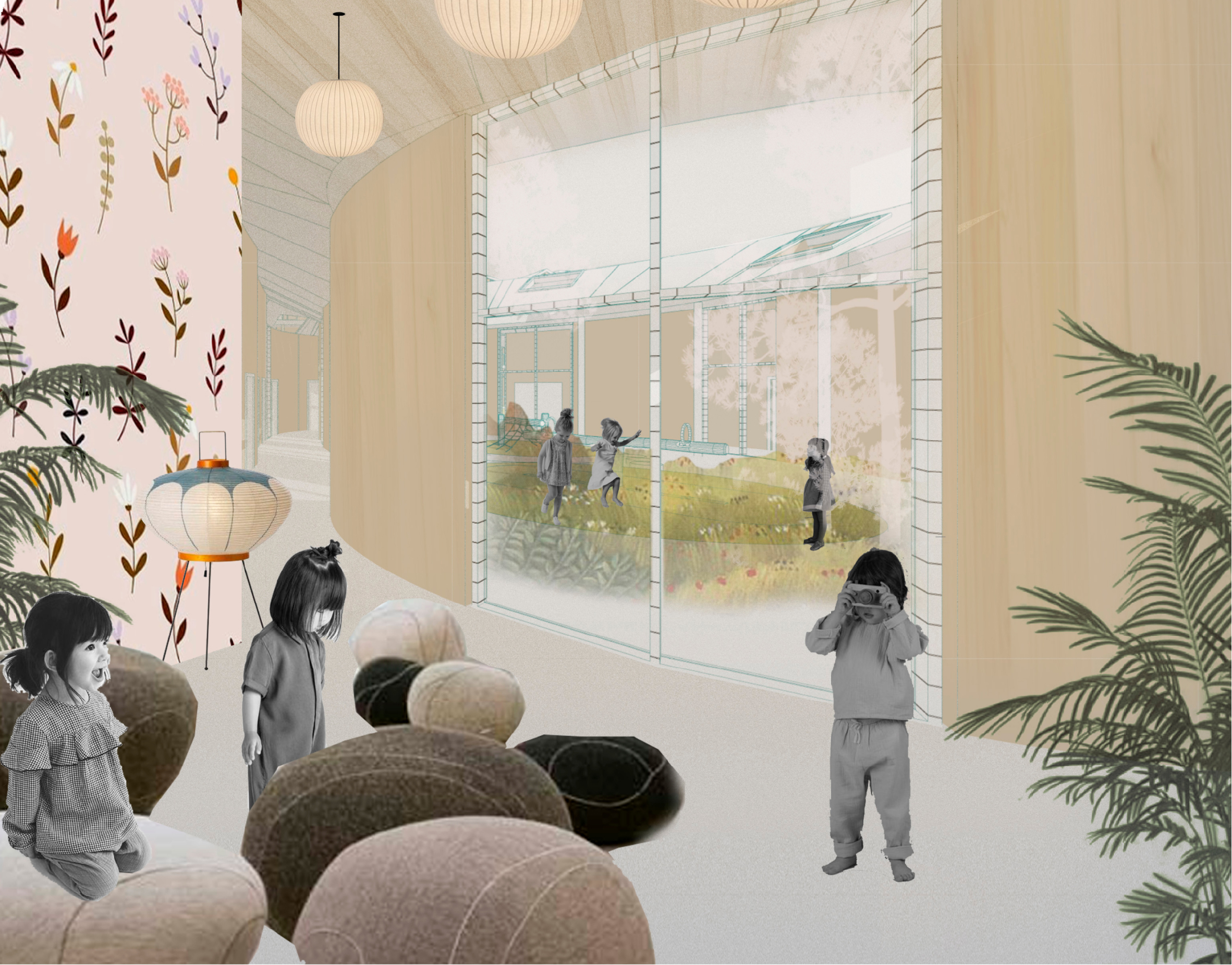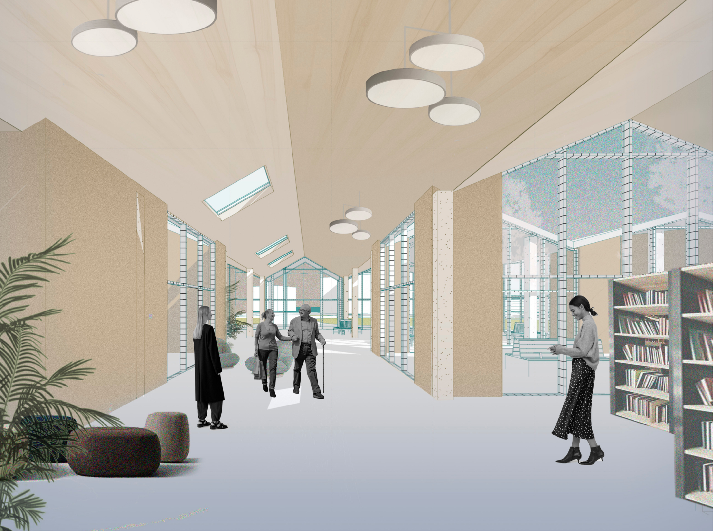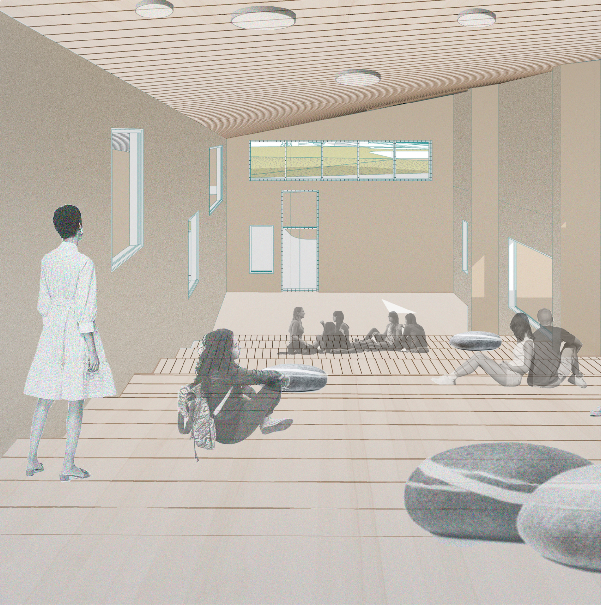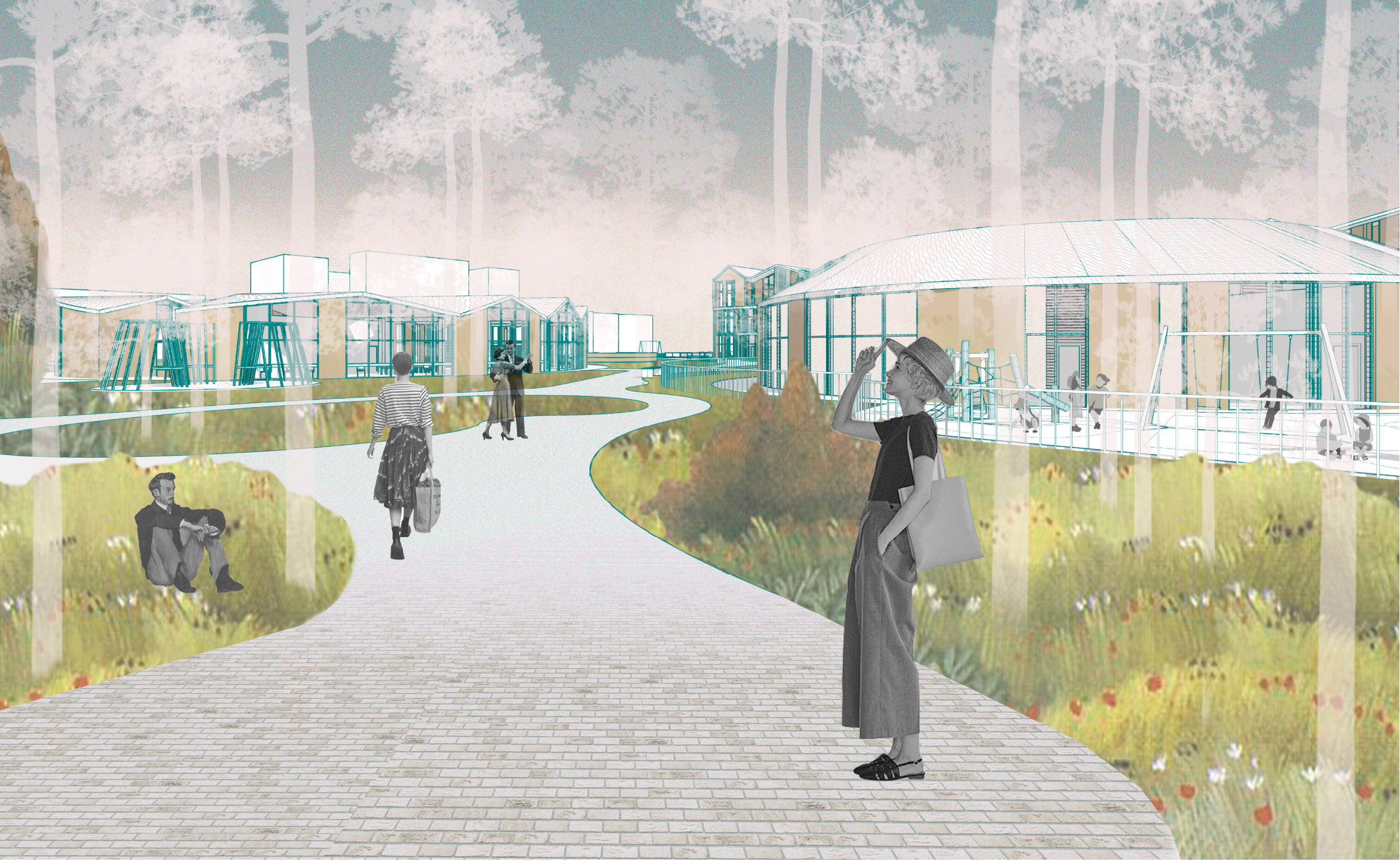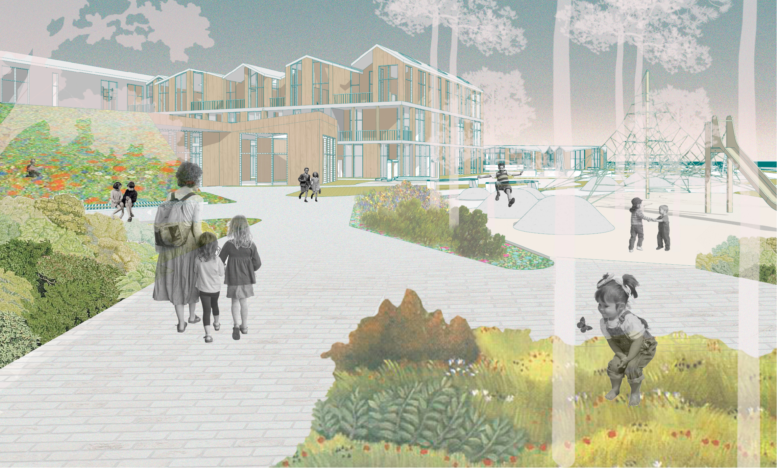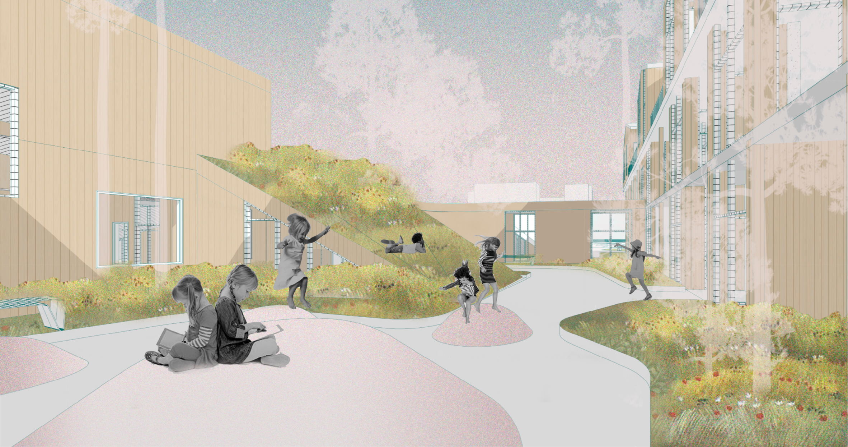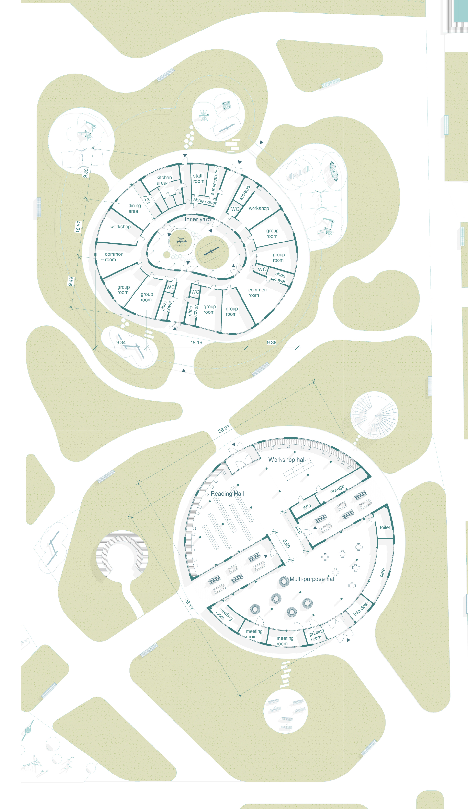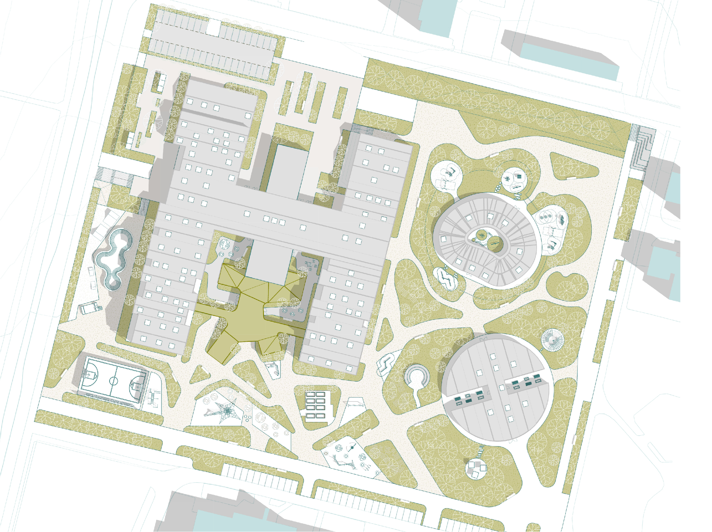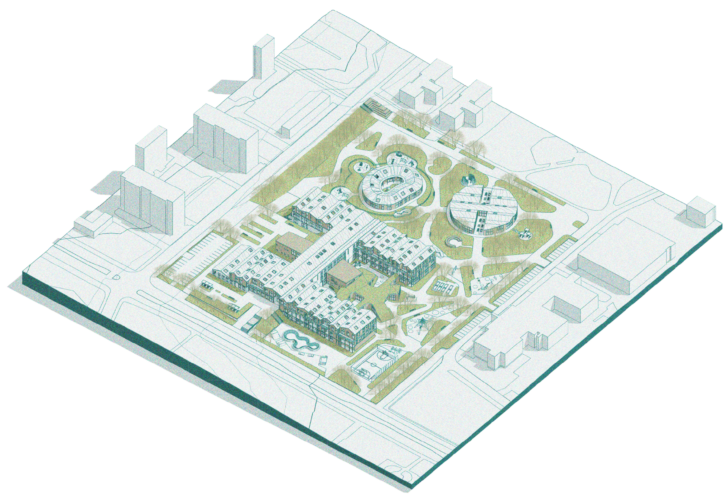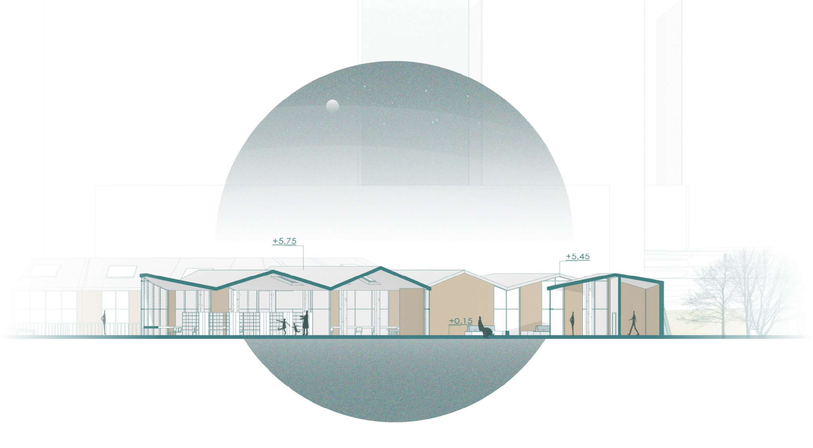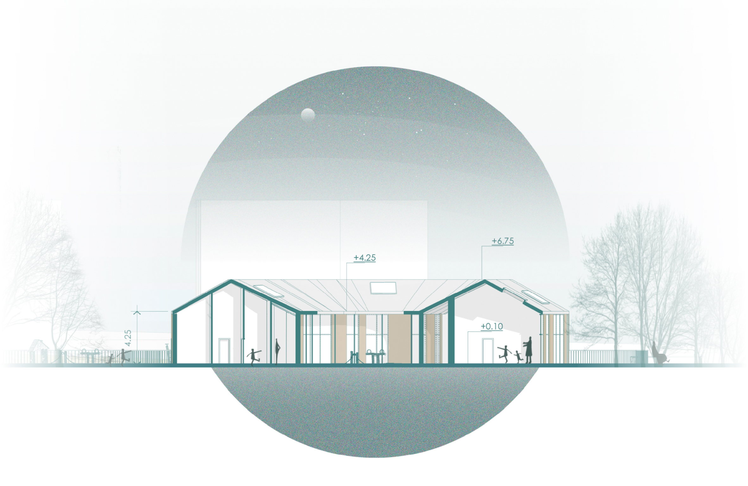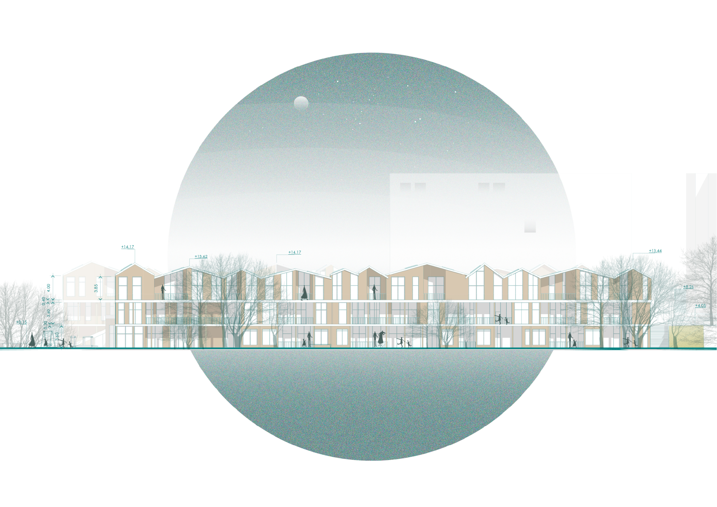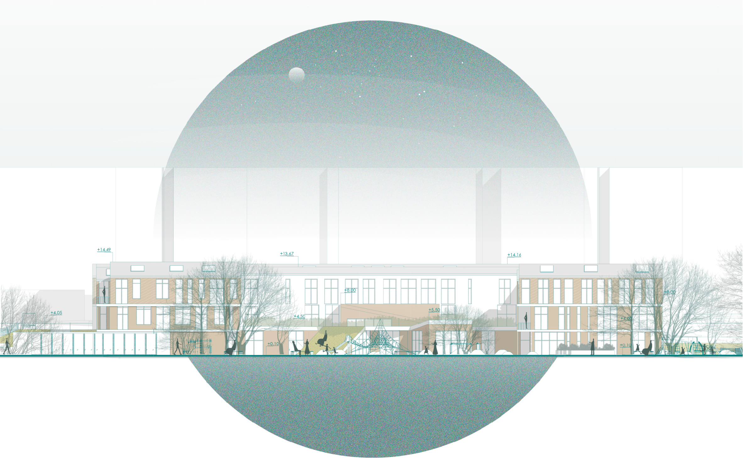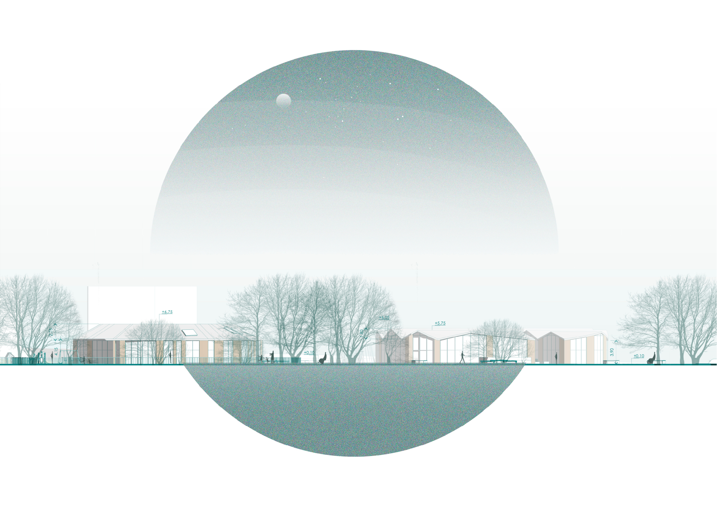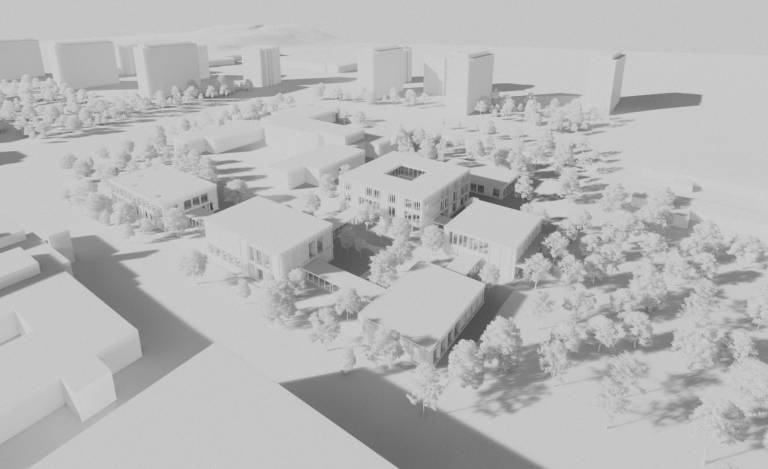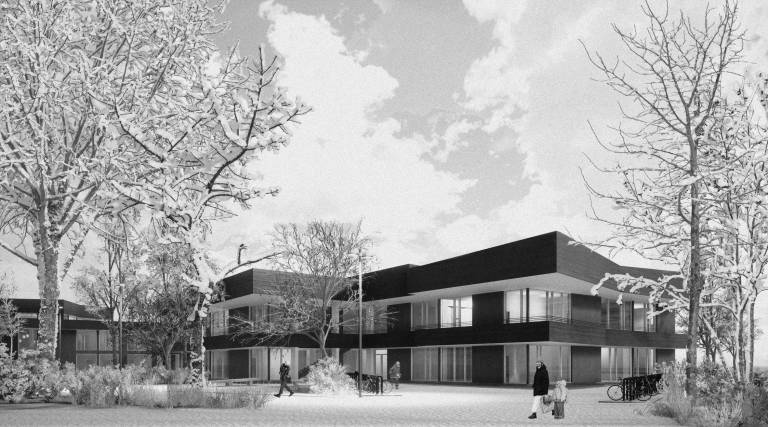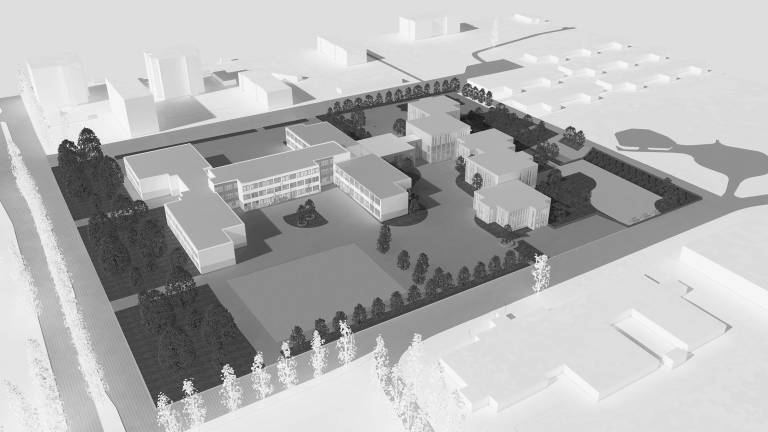The building’s major concept was developed in accordance with the project’s basic concept, one of which was to reduce the footprint. As a result, administrative, healthcare, and a basic school were added to the existing building on top of the primary school, and we attempted to make the structure light in order to reduce the load. Pre-primary school and sports facilities were added to the school wings as appendages so that they would have their own entrance to the campus. We placed the kindergarten with an inner yard separately from the main building and made it autonomous.
The main goal became attracting new people to the site, therefore we decided to divide the library from the rest of the building so that anyone may use it. We also chose to separate the kindergarten so that they could have their own building because they have unique demands and routines.
New indoor sports facilities are located on the first floor and have a strong connection with outside ones. We created a library building also as an independent part to open it for everyone, not only for school students. Moreover, many common spaces were placed inside buildings to avoid long narrow corridors. The central part of the school was added in order to improve the circulation system of the existing school. So that two wing will be connected and some common spaces appear.
