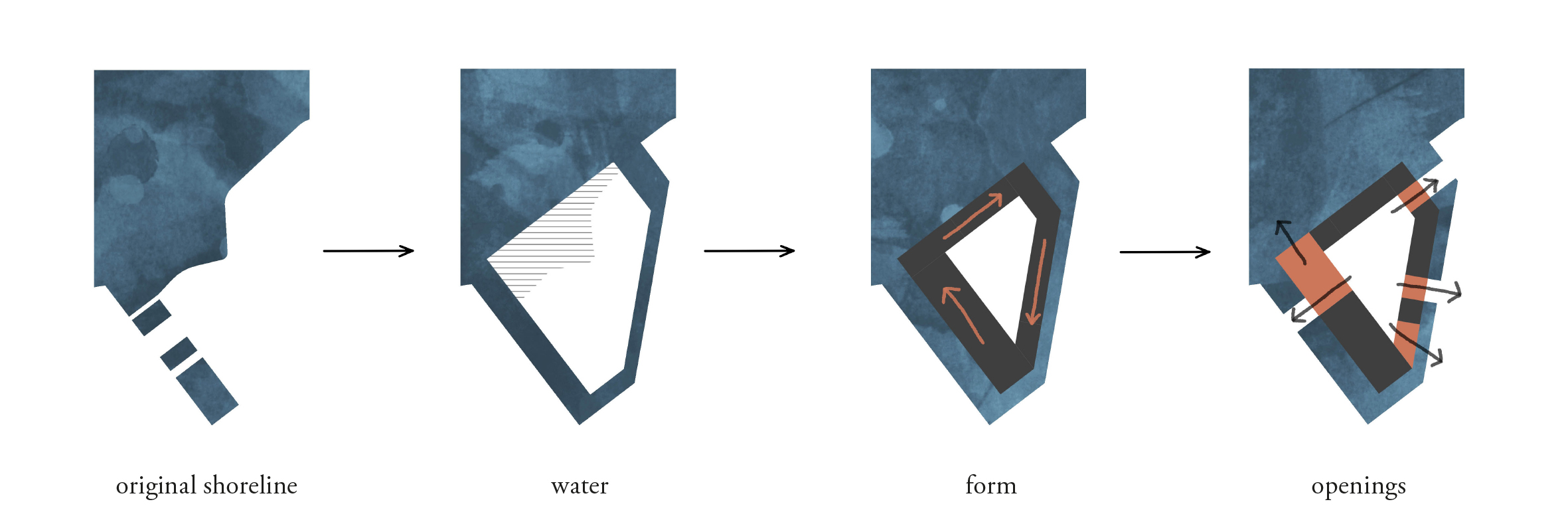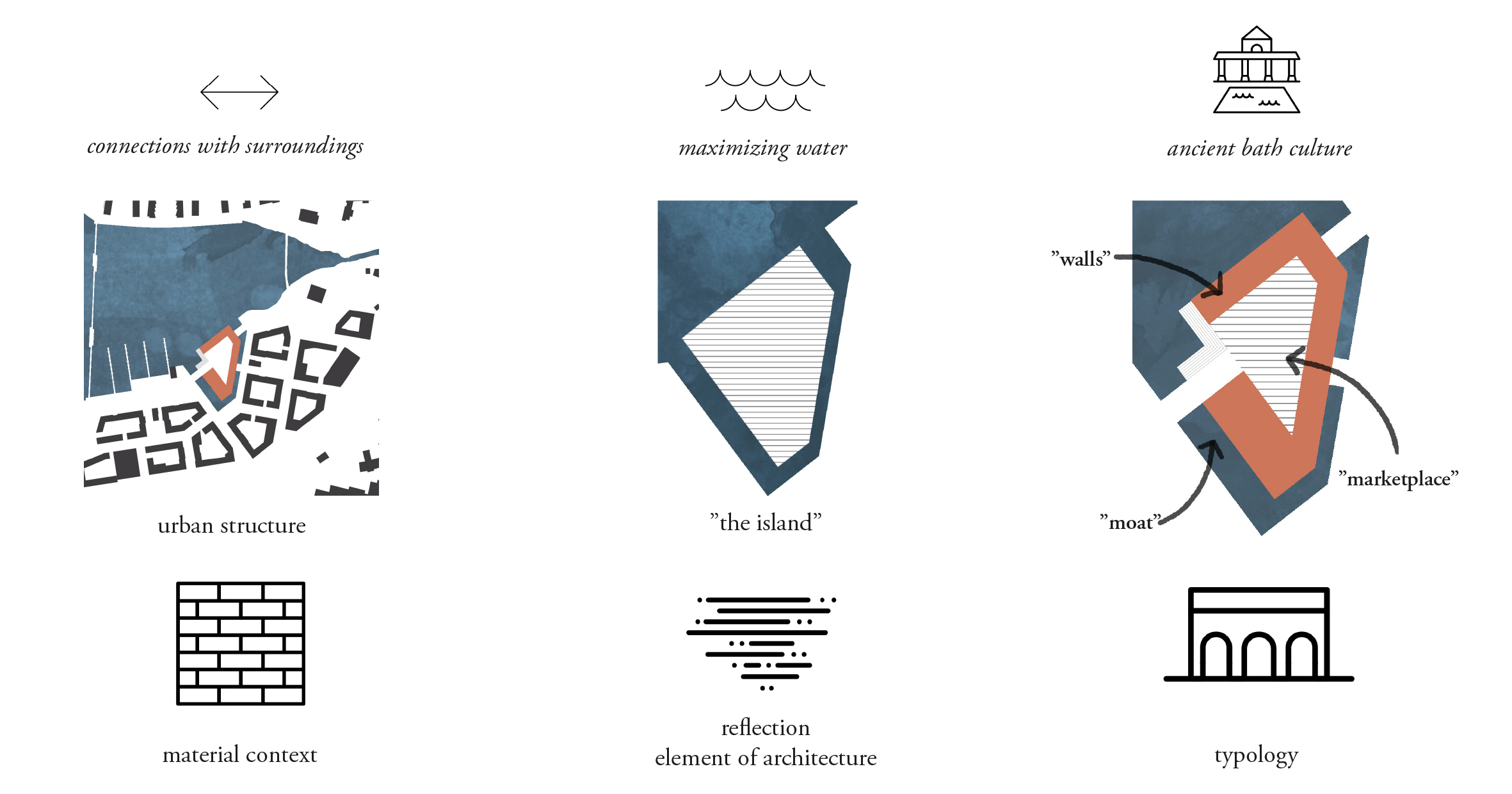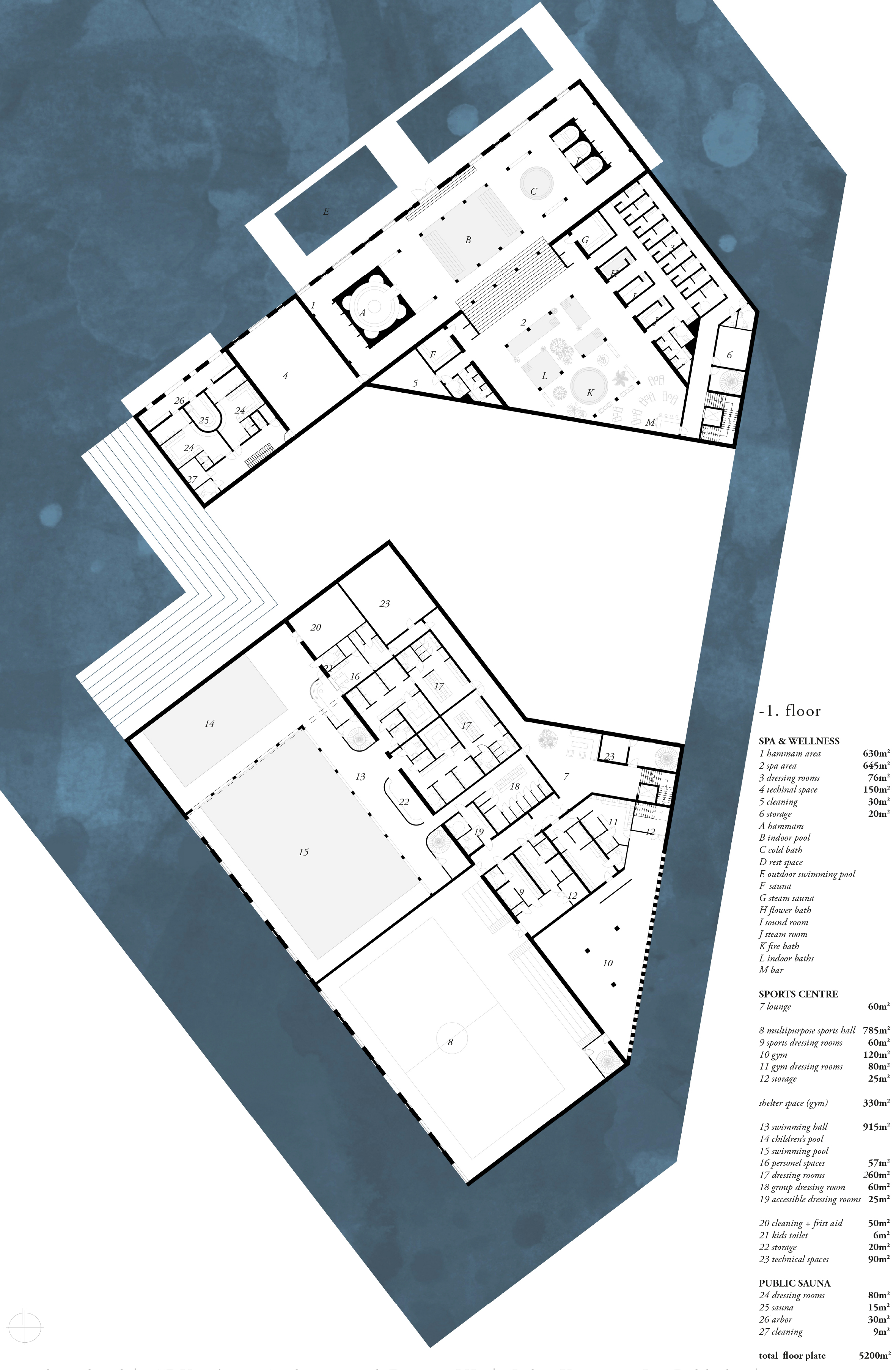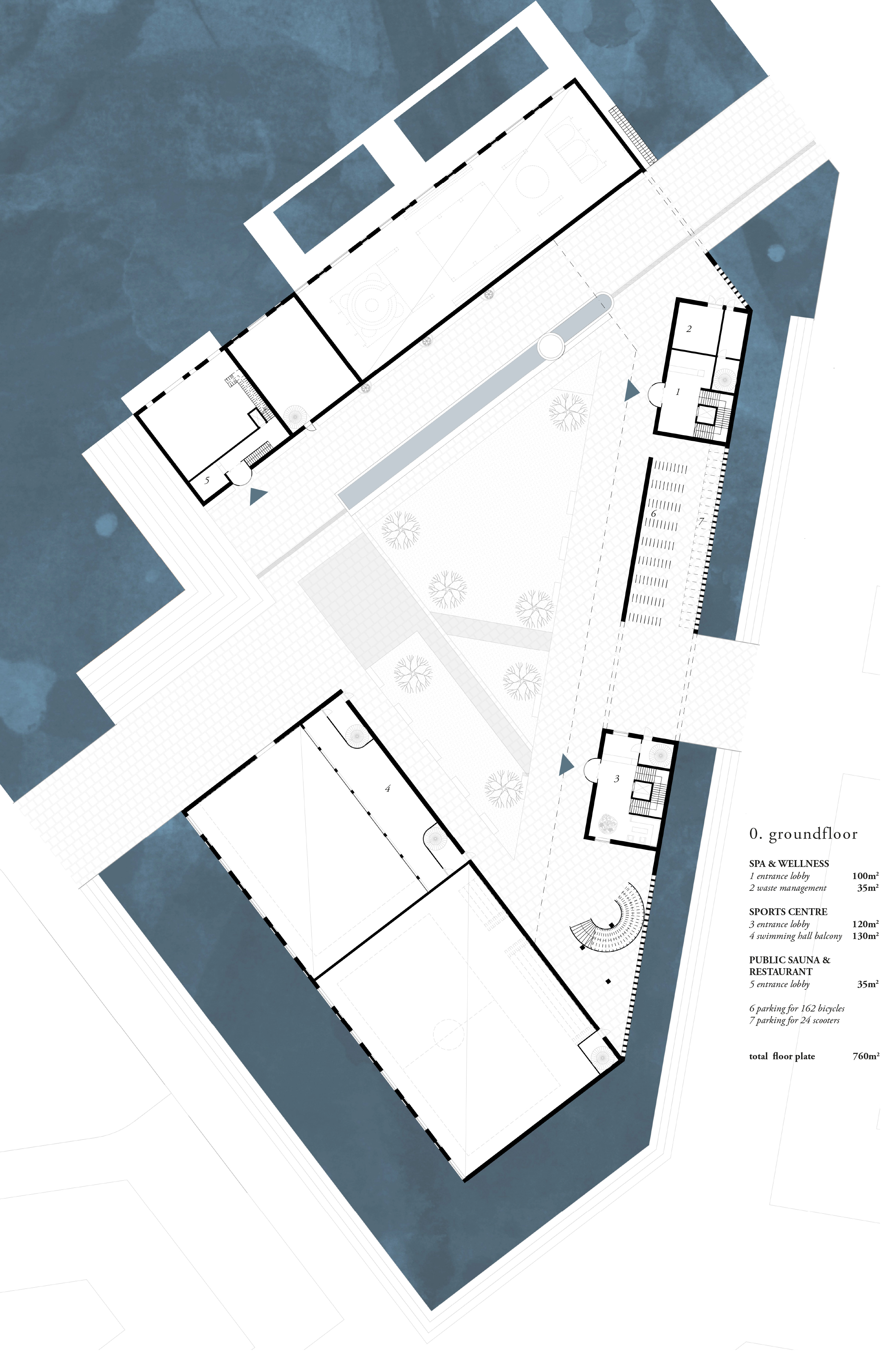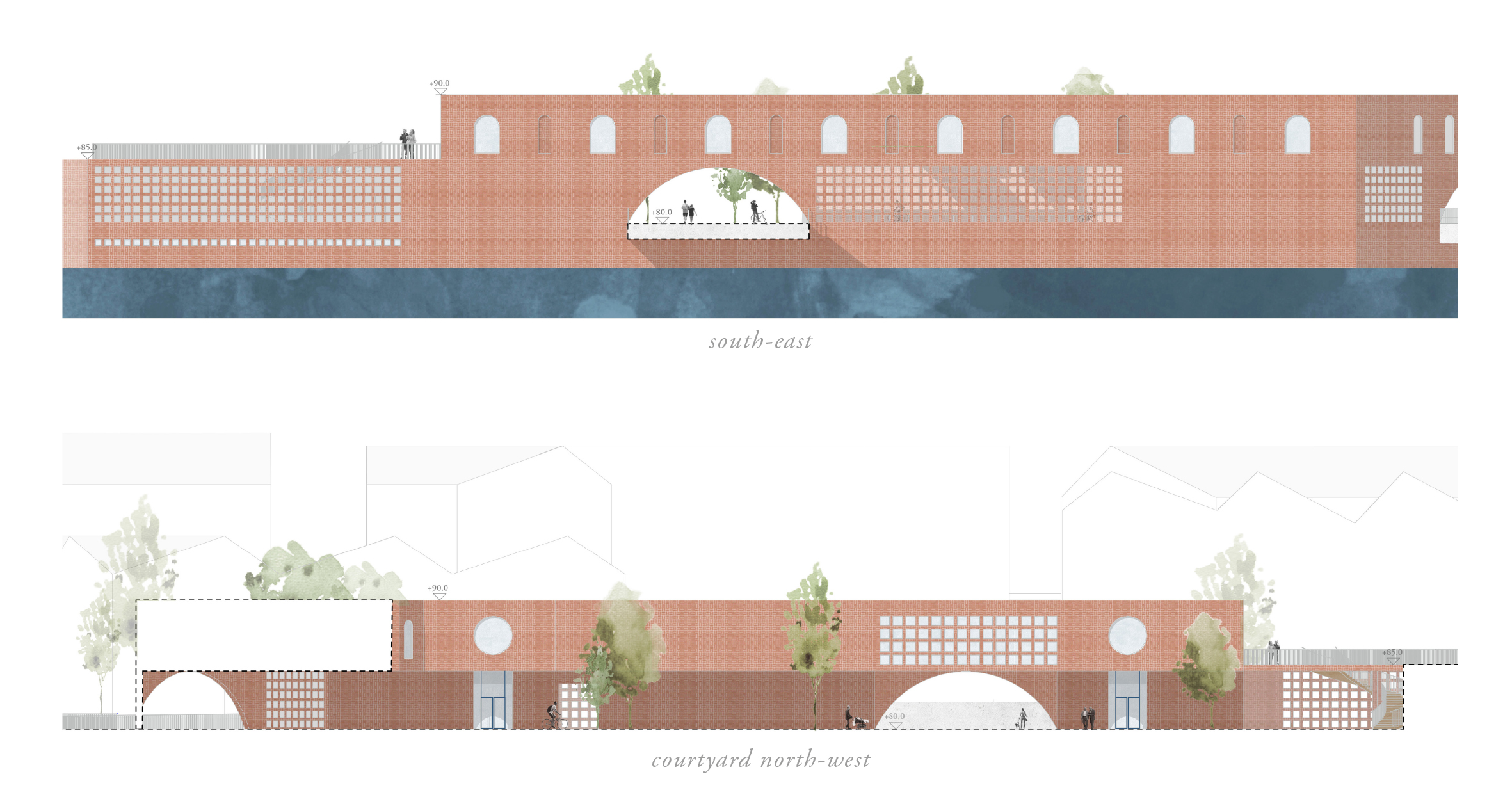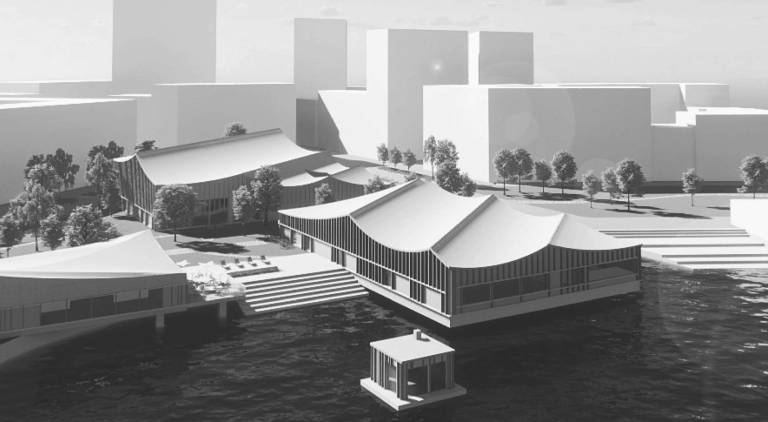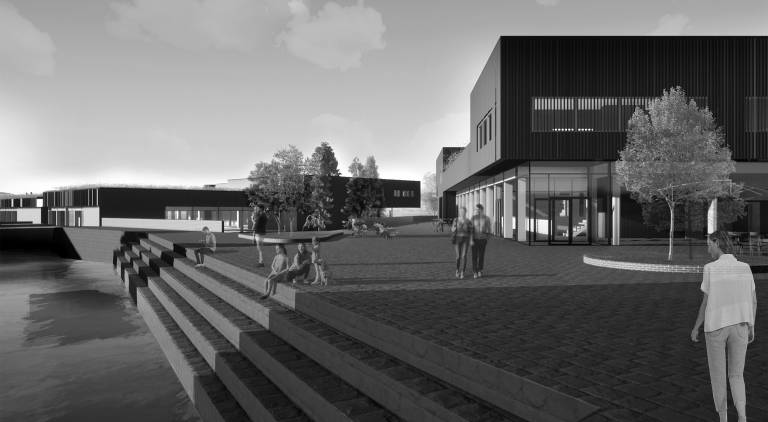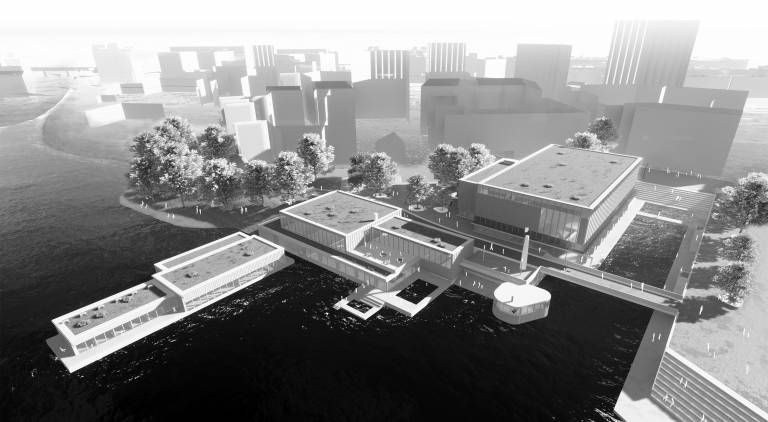New leisure and sports centre “The Island” creates an active plaza to the lakefront of the Viinikanlahti area. The complex is divided into three different groups of functions: spa & wellness areas and a sports wing, both of which are connected to shared functions like café and offices. The third group of functions situates at the north-western tip of the spa areas and has a public sauna with a restaurant upstairs. All three different groups of functions are connected creating a complex with a unifying form. All the entrances to different spaces are located inside the courtyard. Total gross area of the complex is 7660 m².
The water element is present throughout the design and maximised with the canals that also create a reflective surface for the architecture. The surrounding water and the canal create a place for leisure and a place for social interaction between the citizens. The water element continues its journey to the function of the buildings and into its spaces.
The design creates connections with its surroundings and plays with known typologies of ancient bath culture. The form of the complex continues the urban fabric’s courtyard housing blocks, creating an intimate and calm space for leisure. The red brick of the façade, and of the massive brick structure continues the context and the material historical identity of Tampere. The brick as the main structural element support’s the design’s play with historic typologies, the arch openings are a natural outcome of using brick structures.
