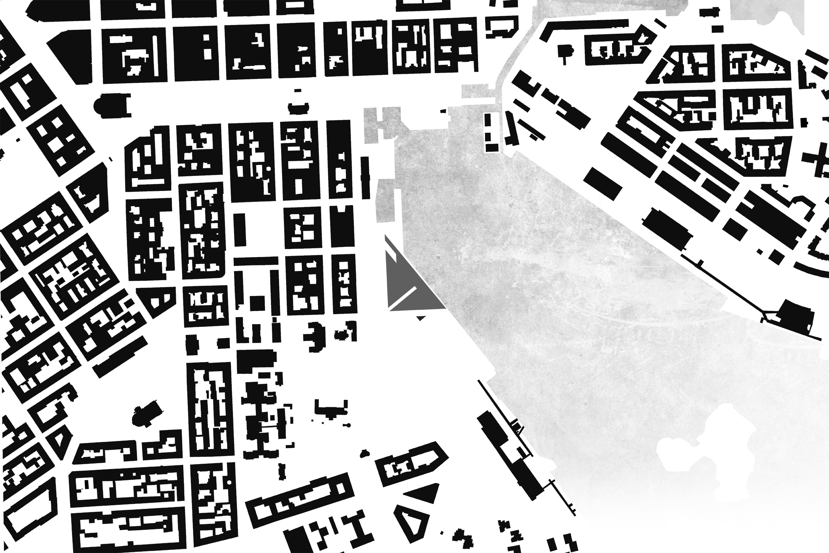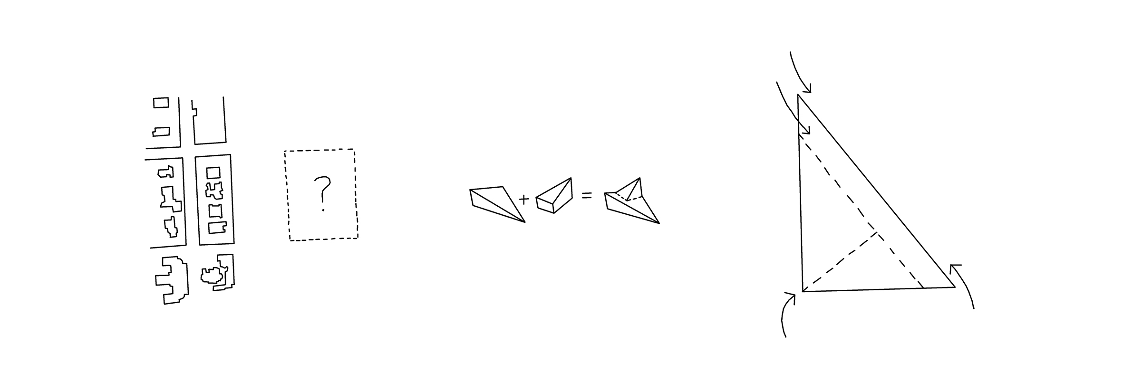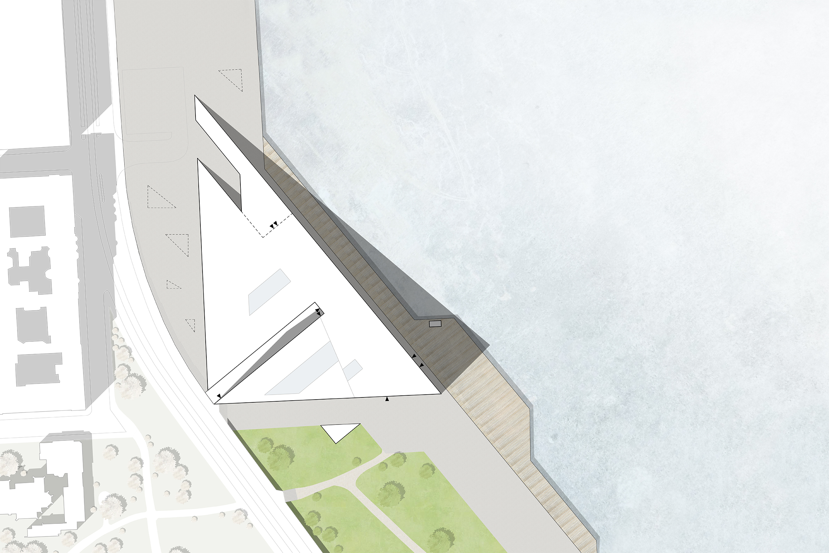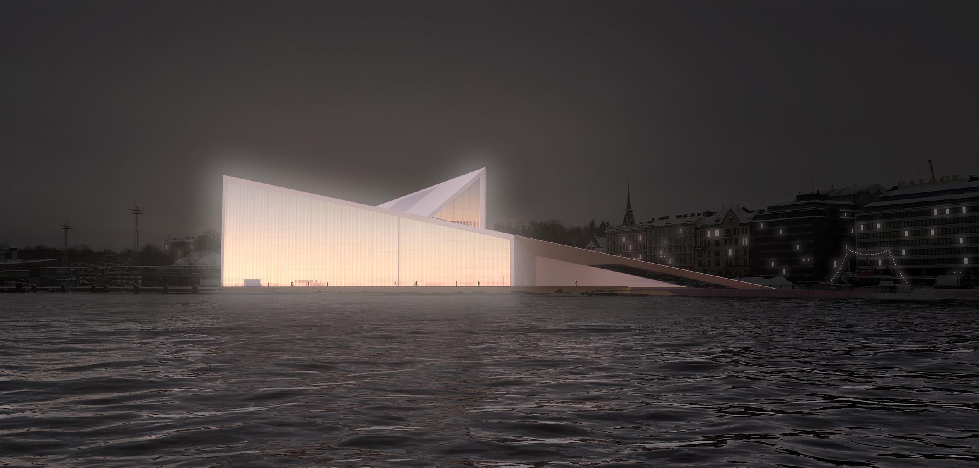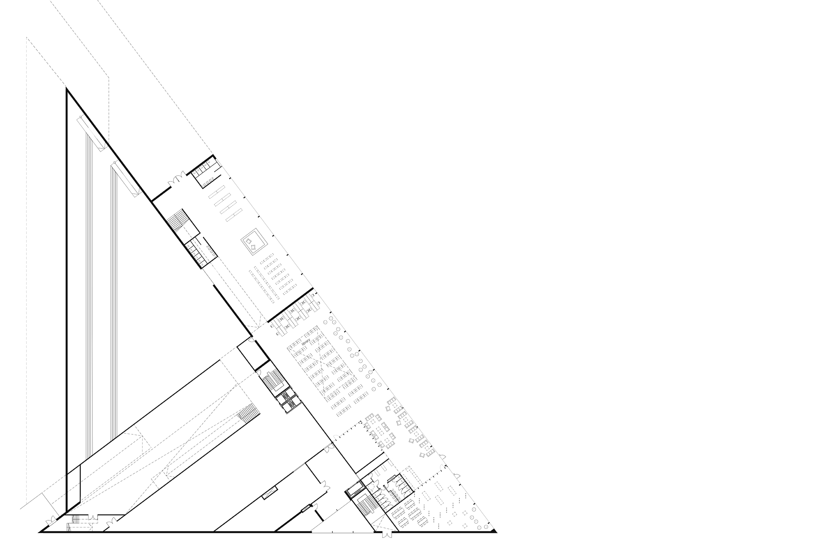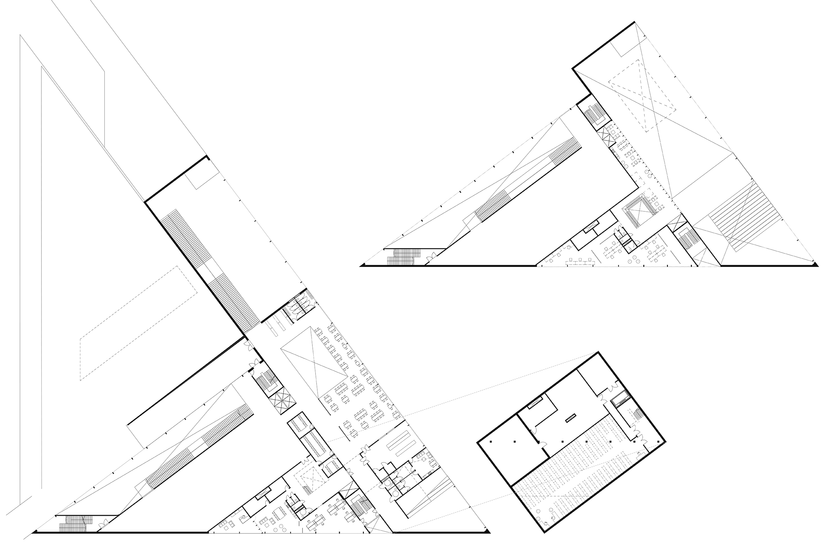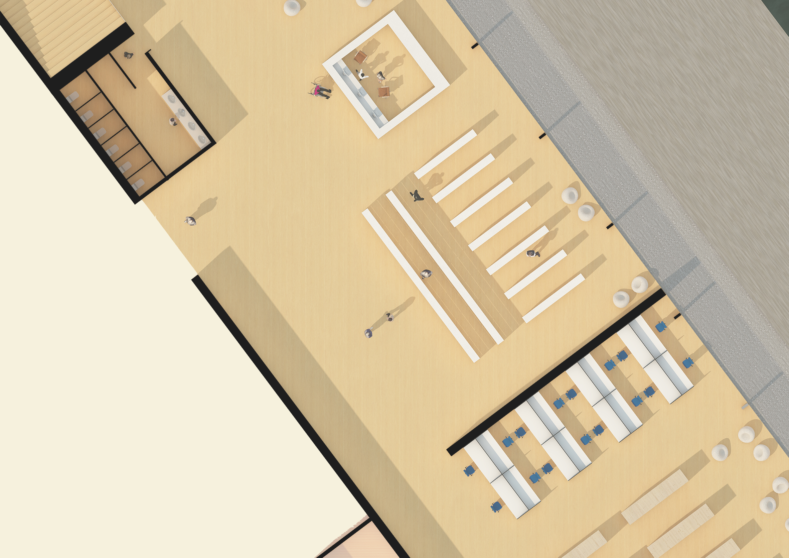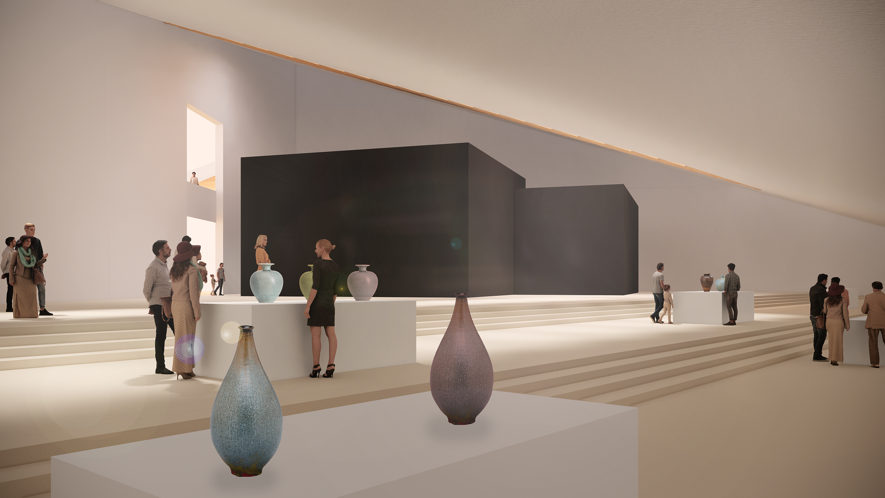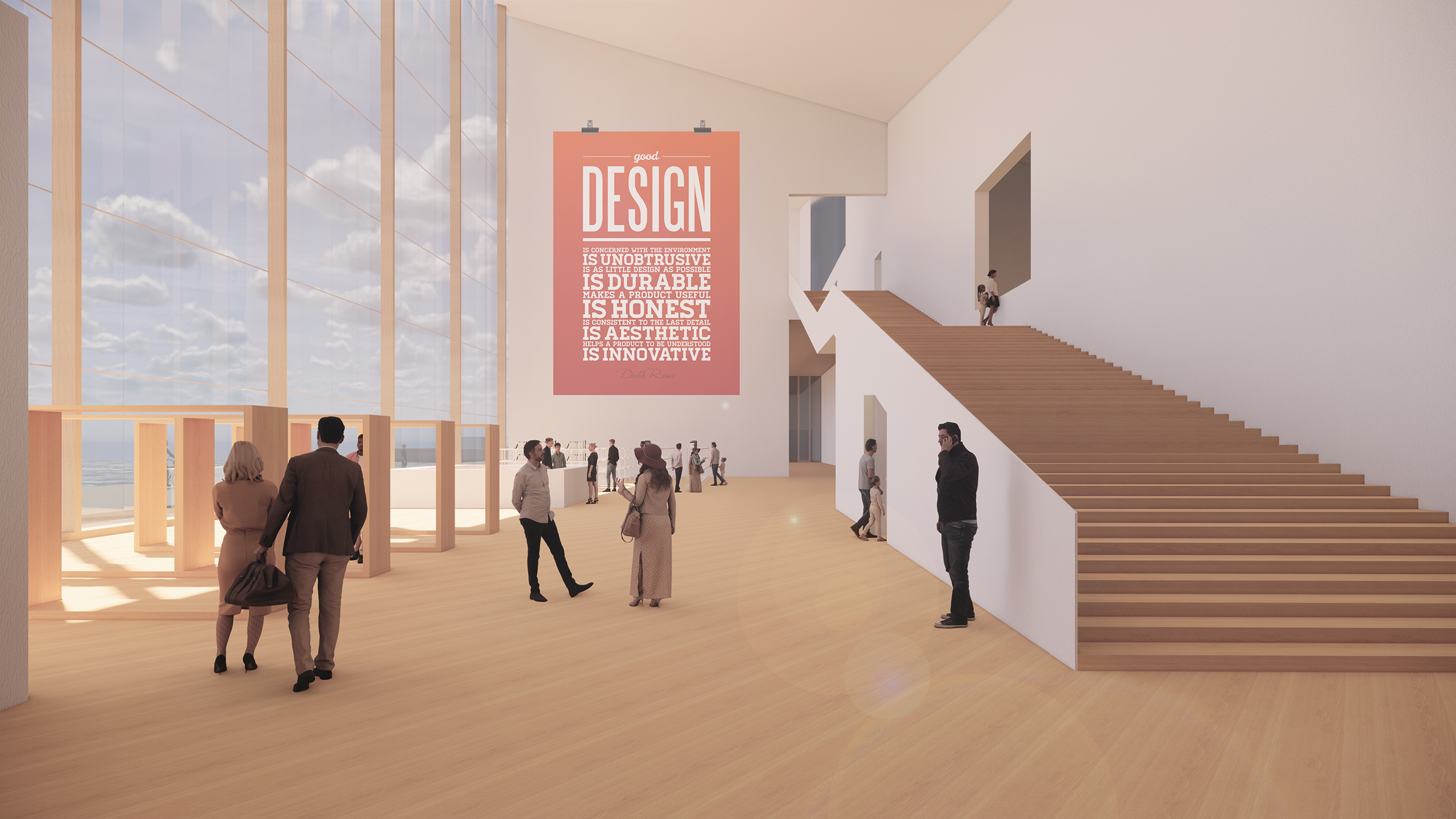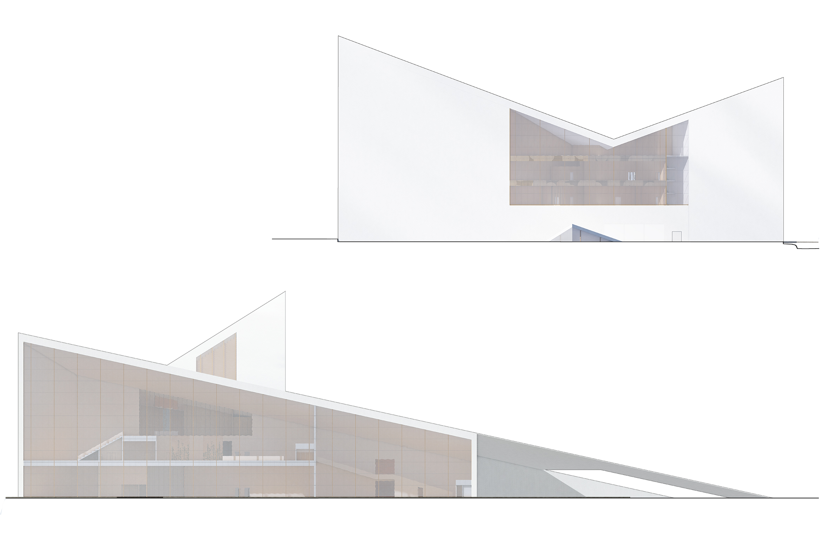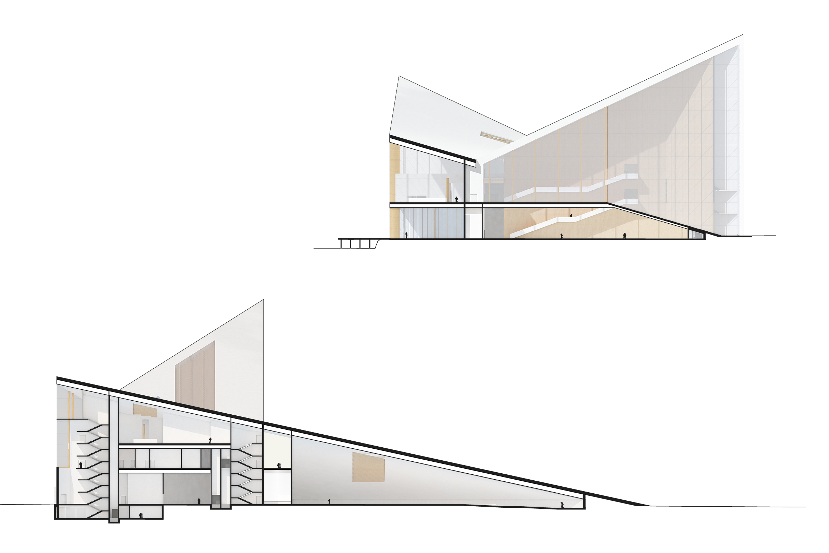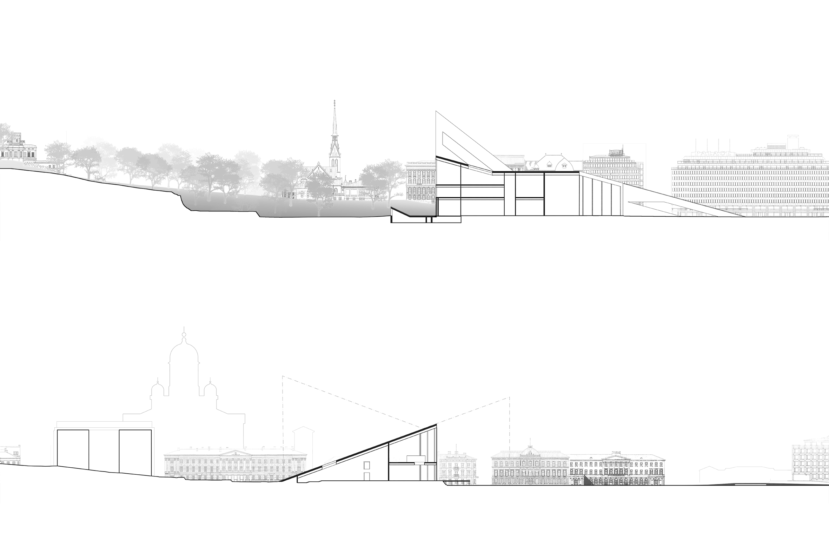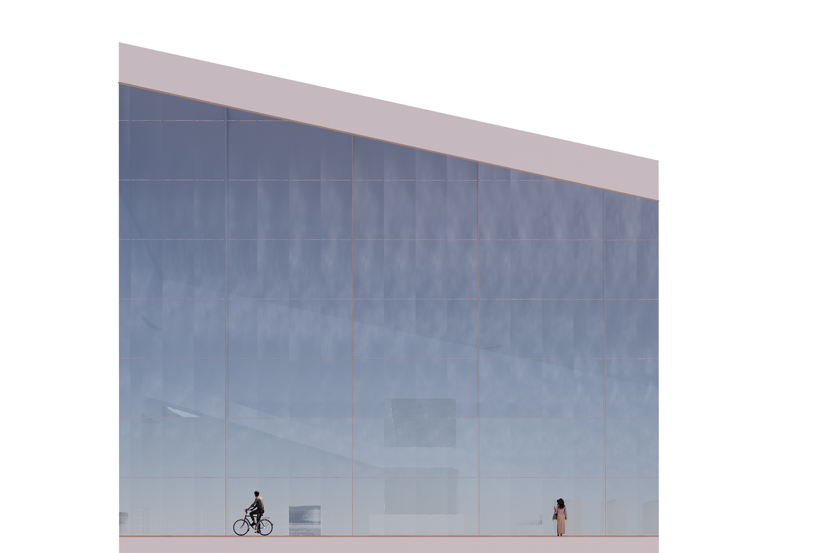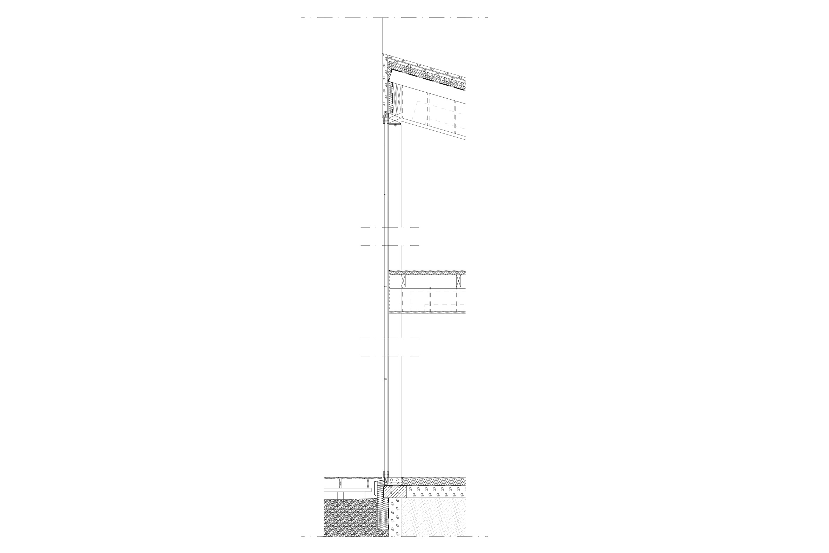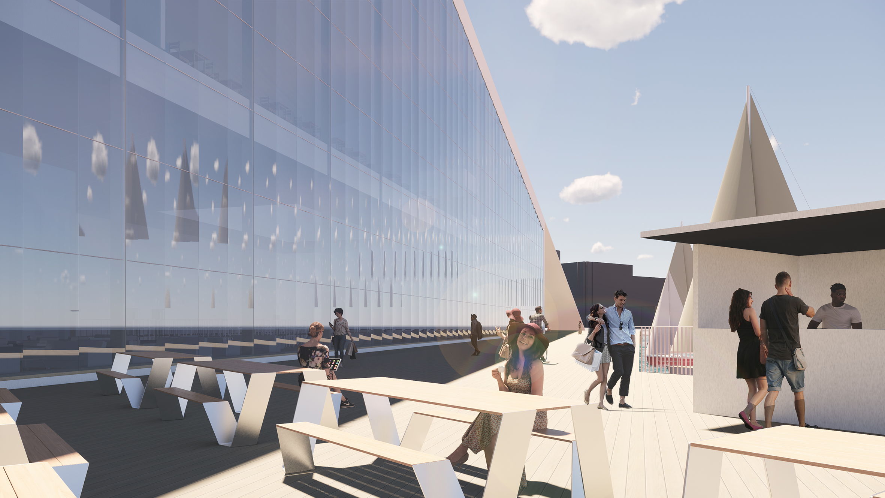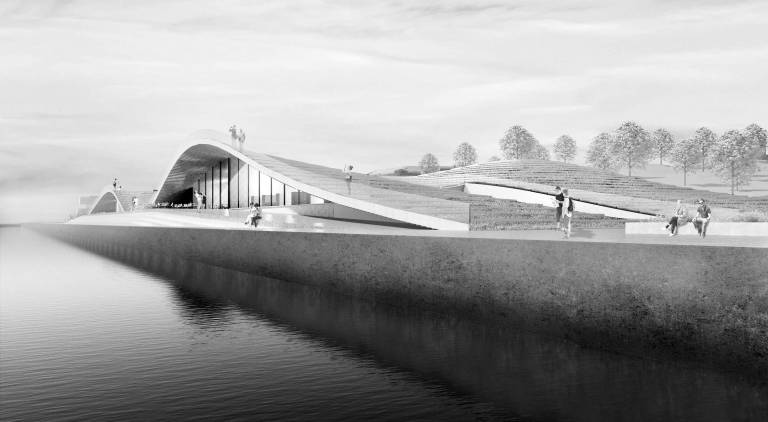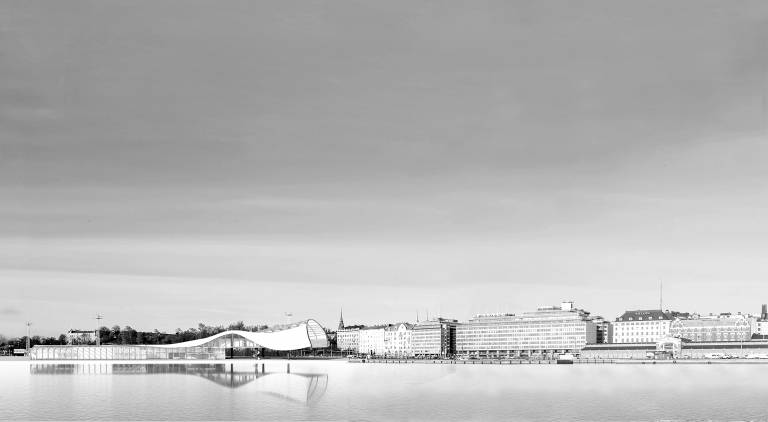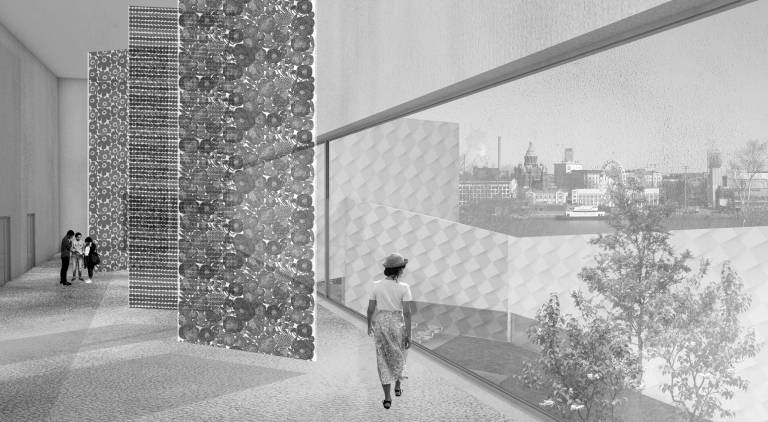The field of view for human eyes is approximately 180 degrees. One could say, that we are observing our world, our environment and our surroundings in a living picture that is the 180° wide. Everyone, who has ever taken pictures with a normal camera knows that it is nearly impossible to capture the 180° into a picture.
We live inside of houses. We (most of us) work inside of buildings. We use and we see different kind of items from the beginning of the day ‘til the time we’re in the bed closing our eyes. And even after that, we continue our limitless adventures in our dreams.
Our environment, our surroundings – the architecture we’re living inside of and the items we use – those design coffee cups that we drink of; for how long has human being tried to capture that, and then, express it again?
Yes. We know that expressing something that one can only experience through his or her own body (not just through eyes!) is nearly impossible. And that is why we are building the New Architecture and Design Museum MAD180°.
MAD180° is a building of literally 180 degrees. In addition to that, it is a platform for comprehensive experiences. It goes beyond the 180° by not only showing the nearly impossible 180° in pictures, but also stimulating our other senses for example hearing and feeling. MAD180° has architectural, high-quality spaces for large-scale exhibitions, more traditional exhibitions and also more experimental exhibitions. There are also various spaces for modern and multifunctional usage, for example studio, workshop and auditorium-like spaces.
The public functions of the building are located on a north east side, having opening views towards the sea. Museum lobby and shop, library, cafeteria, workshop and studio spaces can be easily accessed from the sundeck. Restaurant and multifunctional space are above the library and studio spaces, and they are also easily accessible via elevators, stairs or straight from outdoors (south west stairs to the roof).
Museum visitors can start their exhibition experience from hangar, which opens from the lobby. Hangar is connected to the permanent exhibition space (1st floor) and above permanent exhibitions there are two floors of temporary exhibitions. If the temporary exhibitions are under construction, permanent exhibitions can still be accessed through a gate in the library.
