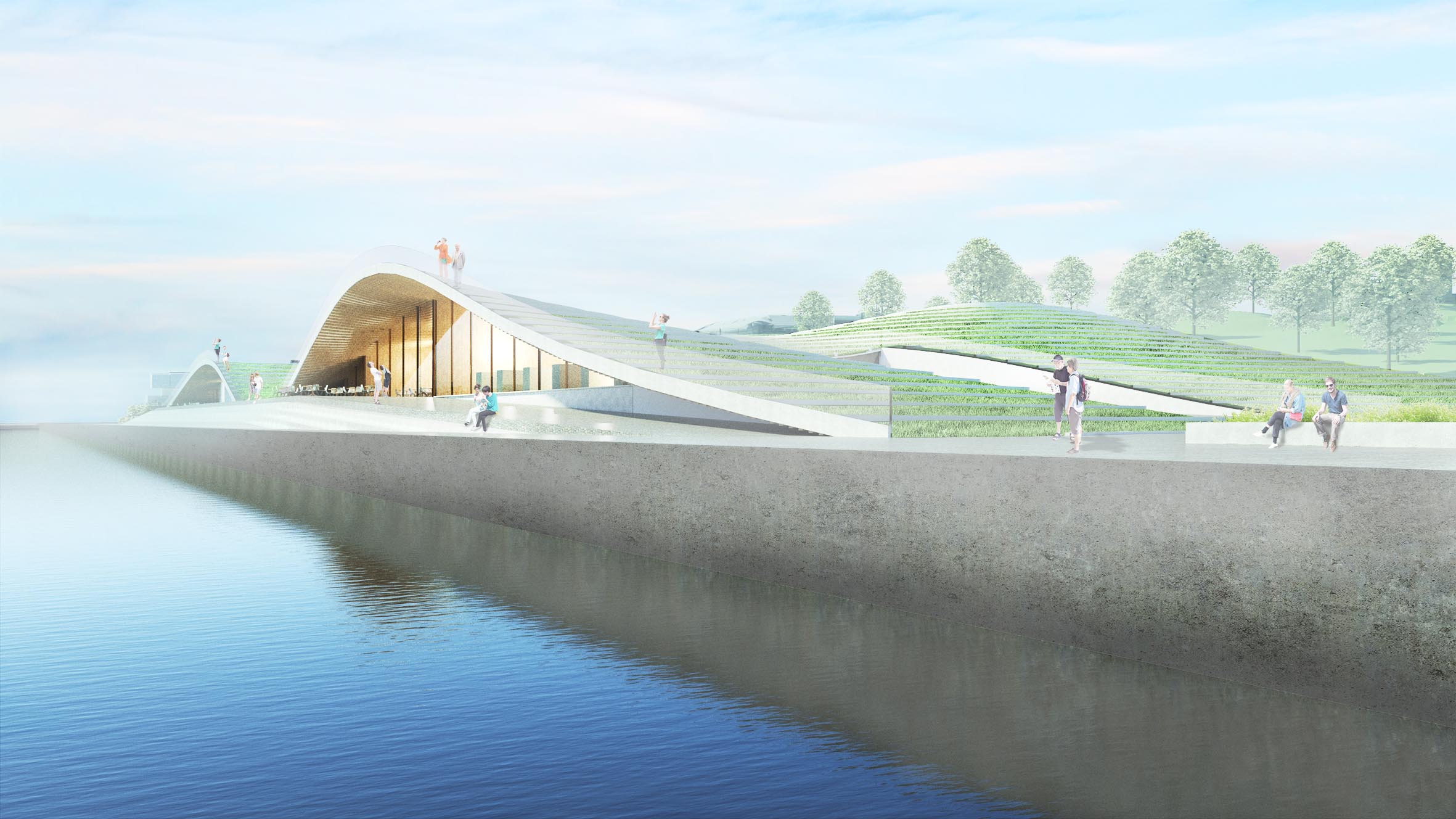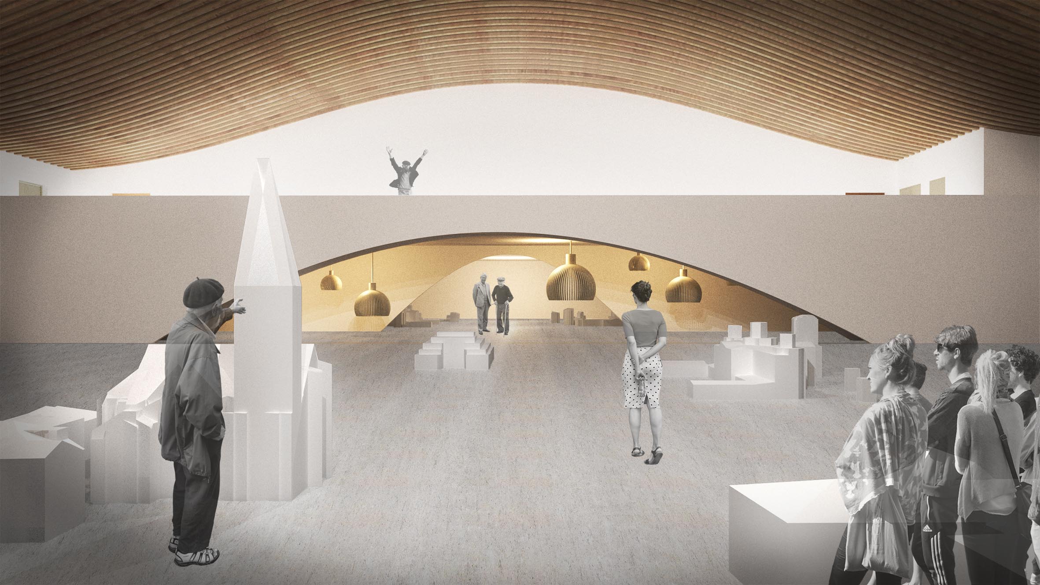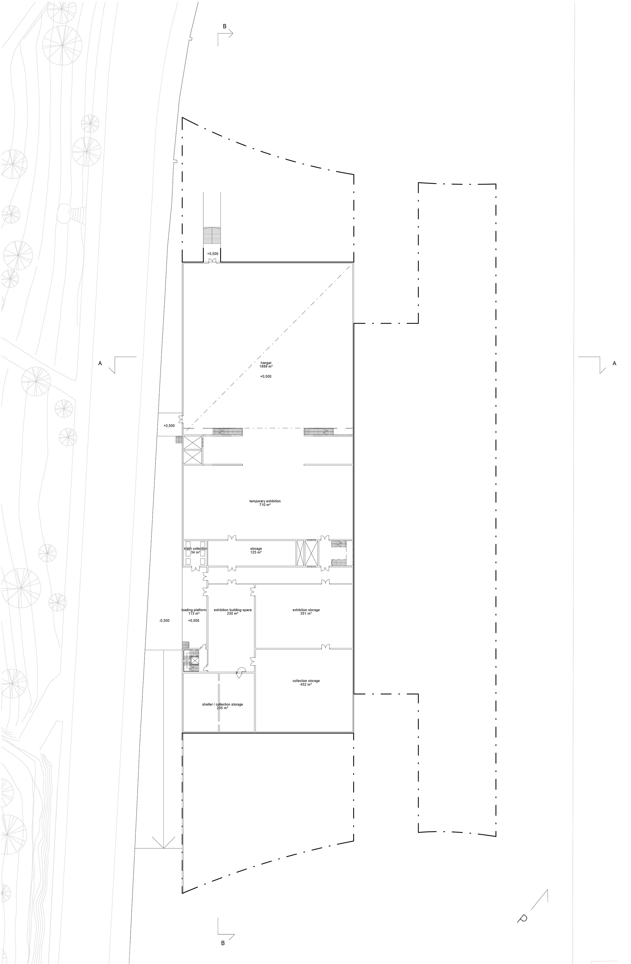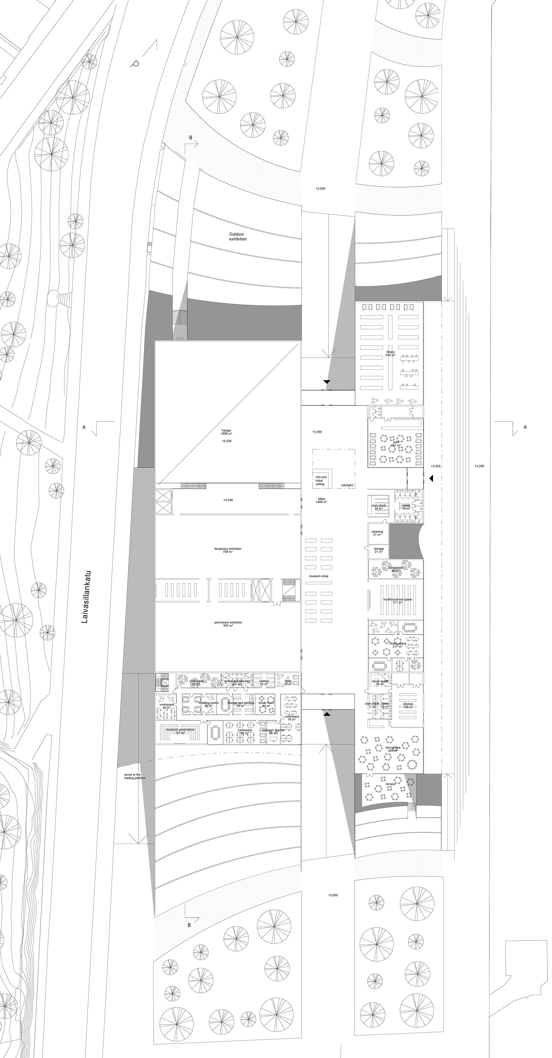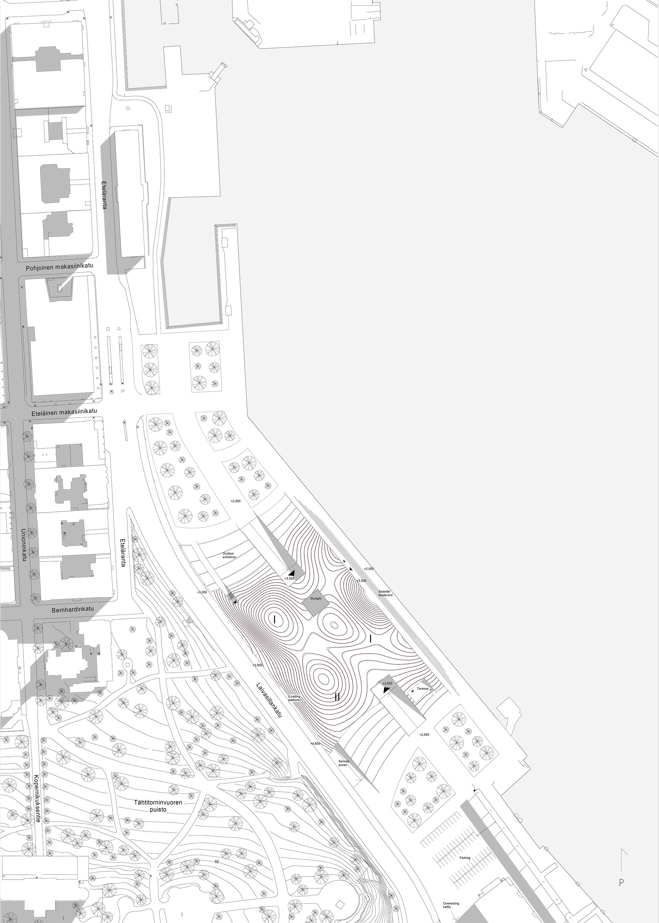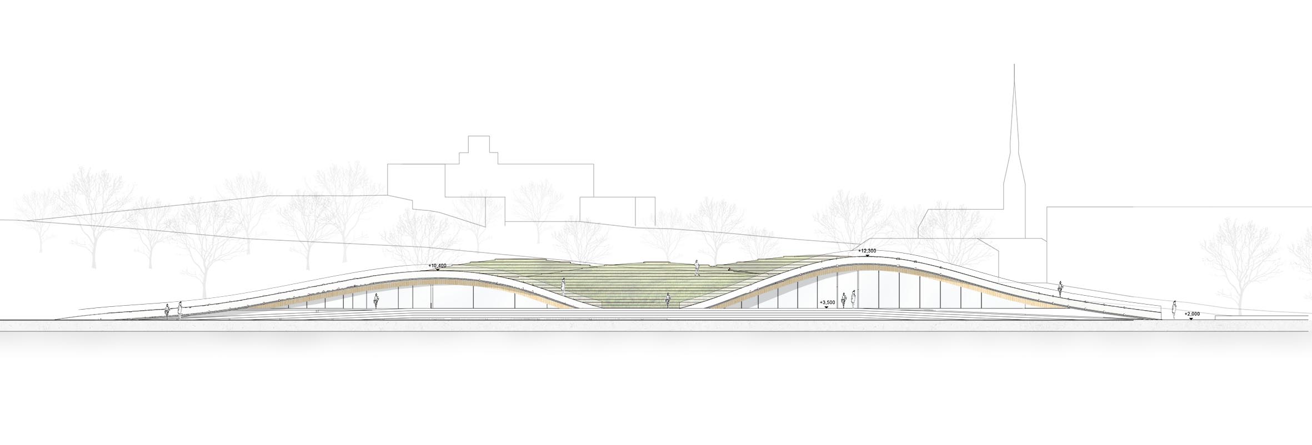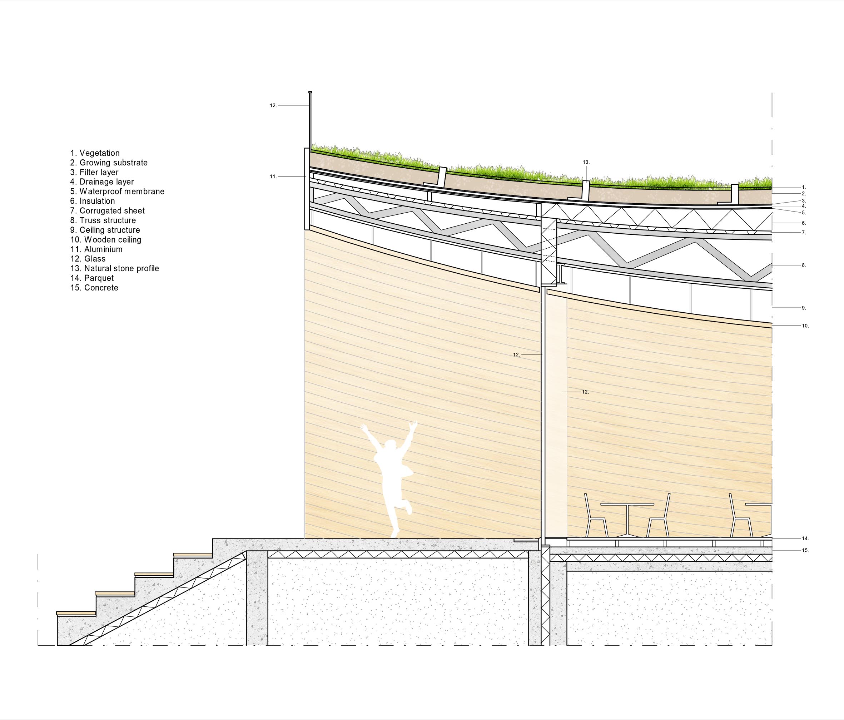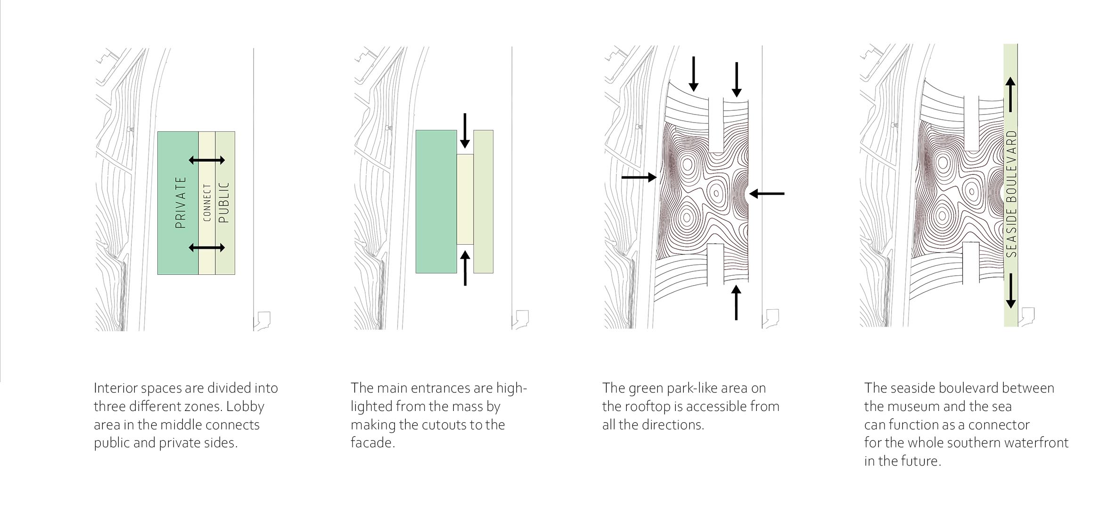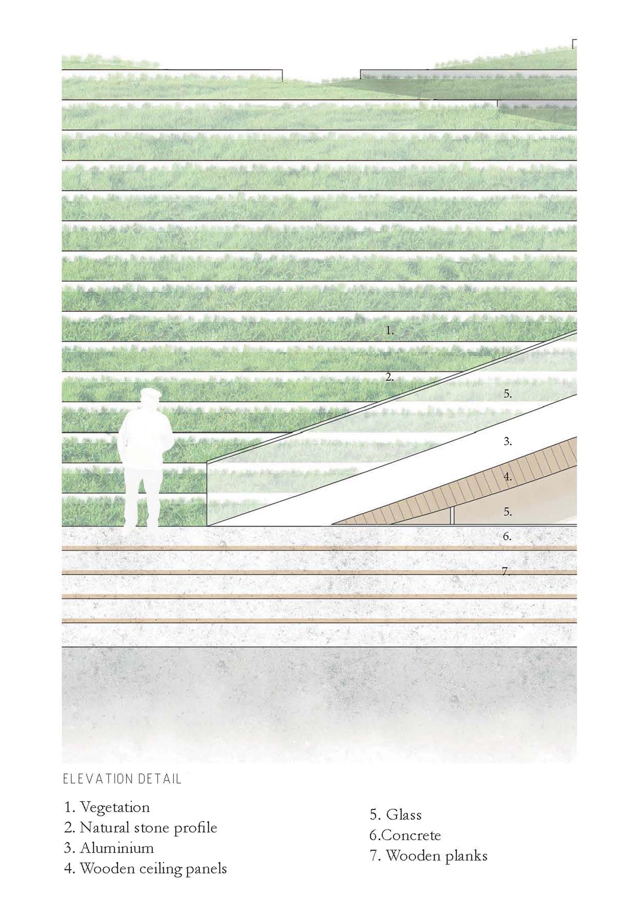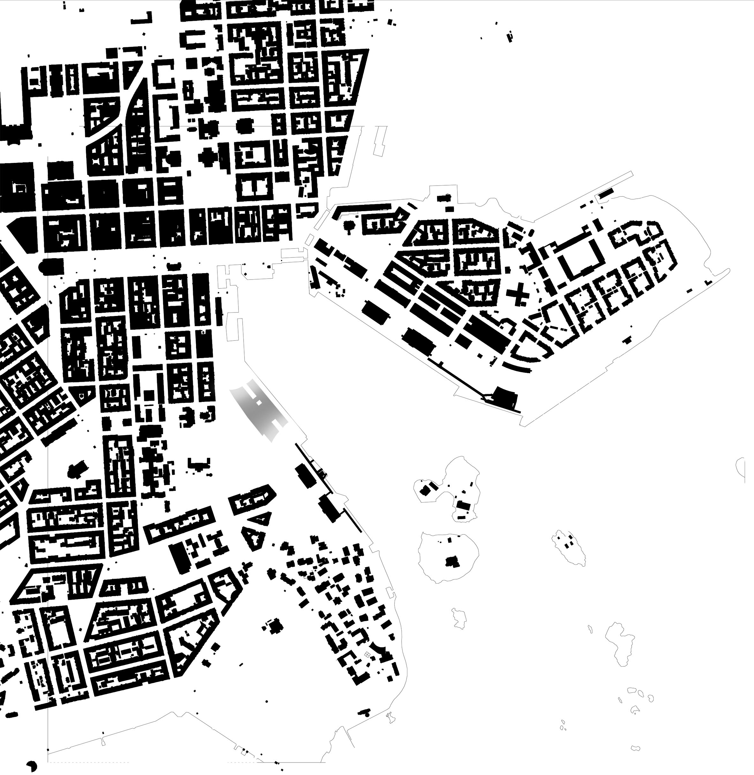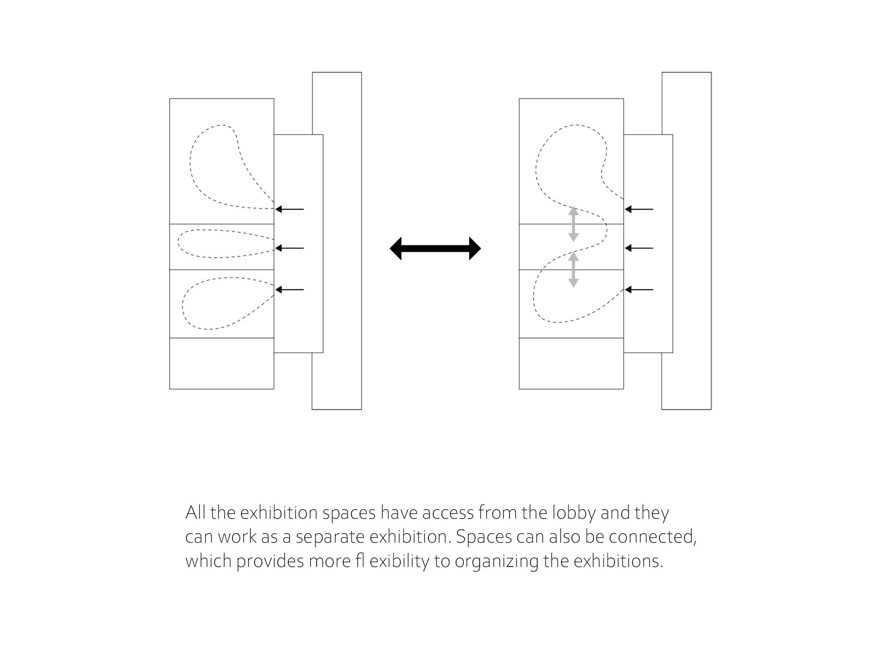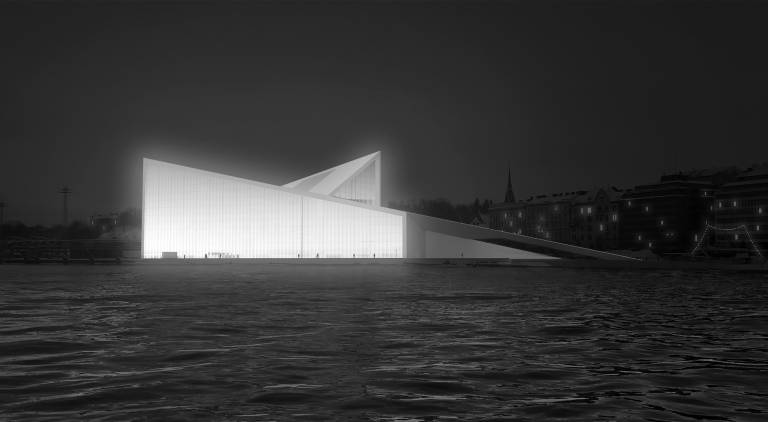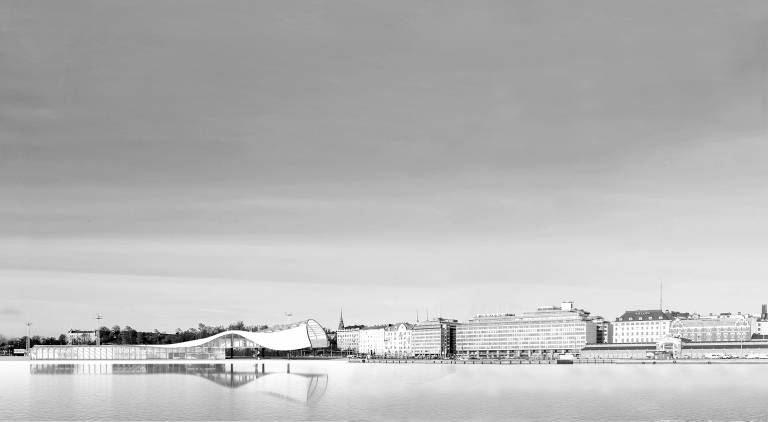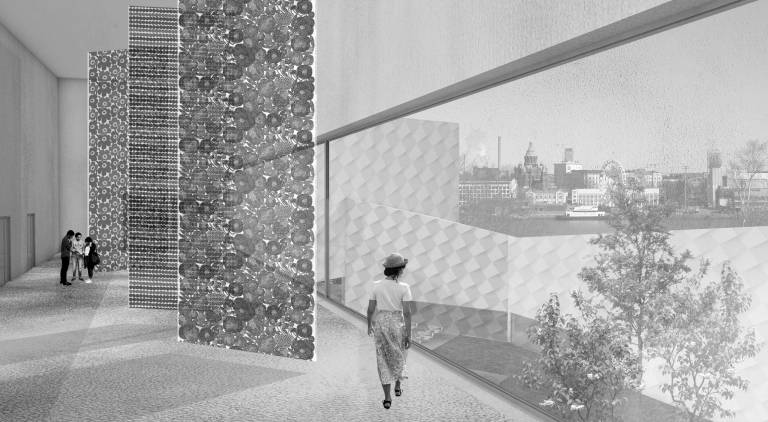CITYSCAPE
The main idea of the project is to activate the harbor area by creating interesting and diverse exterior and interior spaces for people, even if they are not interested in the museum’s exhibitions. The architecture and form of the new building differs strongly from the areas current landscape. In that way it stands out as an open public building and attracts visitors to the area.
LANDSCAPE
The design takes the inspiration form two strong natural elements located next to the site; the Baltic Sea and a park called Tähtitorninvuoren puisto. The green rooftop provides park-like spaces on top of the building and makes the building blend with the surroundings.
INTERIOR SPACES
Interior spaces are divided into three different zones. All public functions are located as a continuous zone on the seaside. Exhibition spaces, private spaces and the secondary spaces are located on the street side. Lobby is placed to the central zone to connect the different sides.
Public spaces open strongly to the sea and provides open views to the bay. All the exhibition spaces have access from the lobby, and they can work as a separate exhibition. Spaces can also be connected, which provides more flexibility to organizing the exhibitions.
STRUCTURE AND MATERIALS
The main structure of the curved roof is a steel truss structure. The roof is supported by concrete columns. Indoor roof is covered by wooden ceiling which is hanged from the truss structure. In the exhibition spaces all the technique including lights can be hidden between the ceiling panels.
