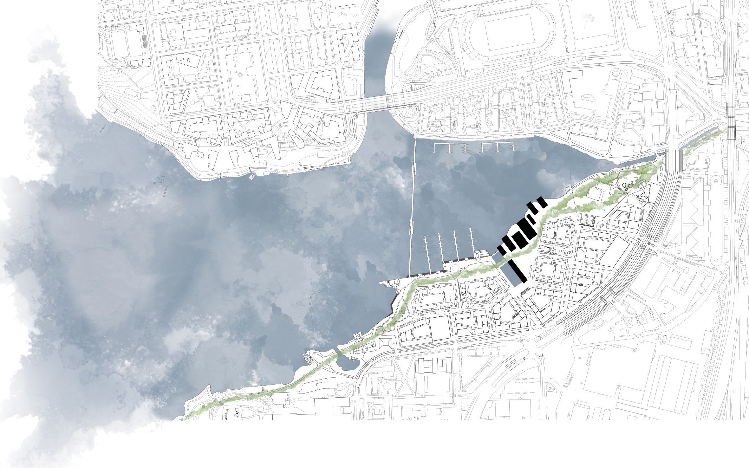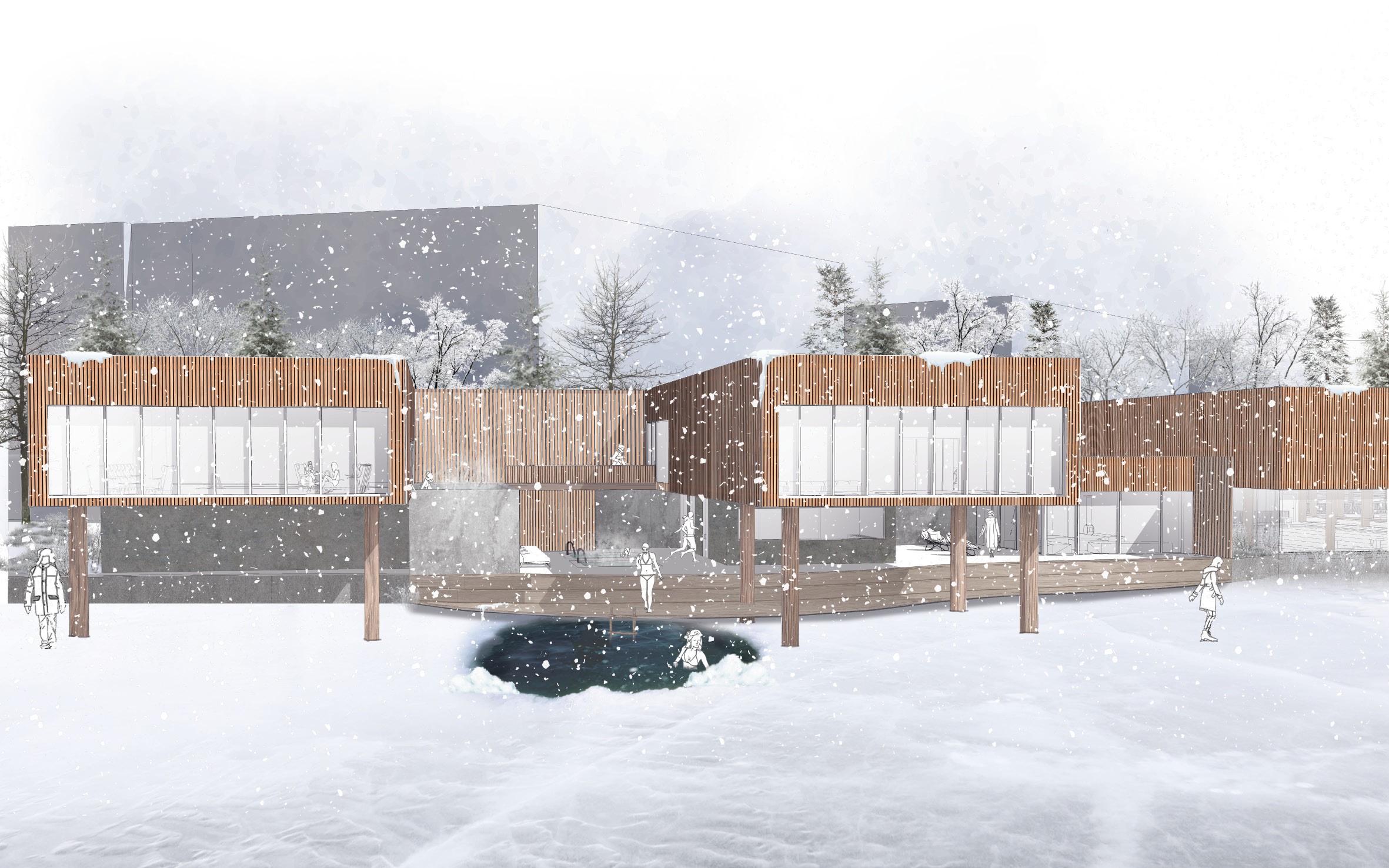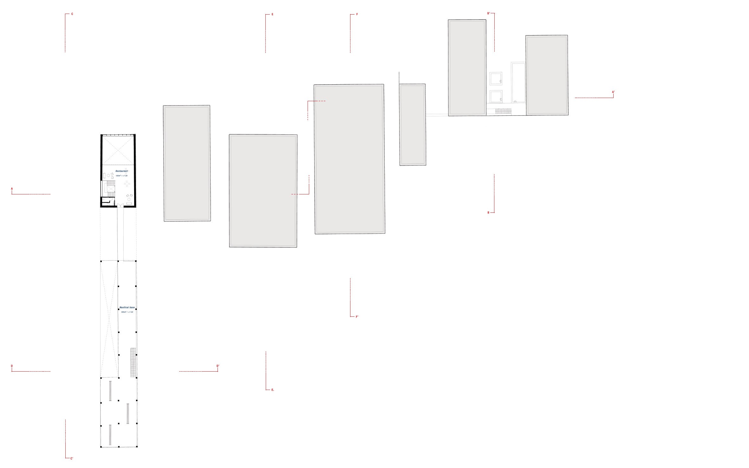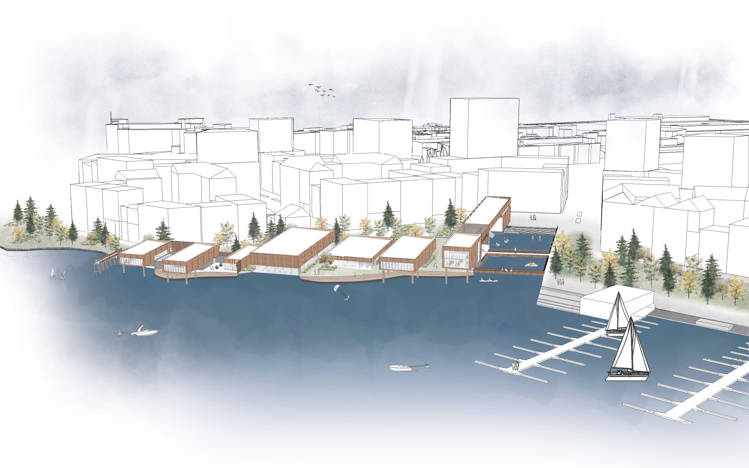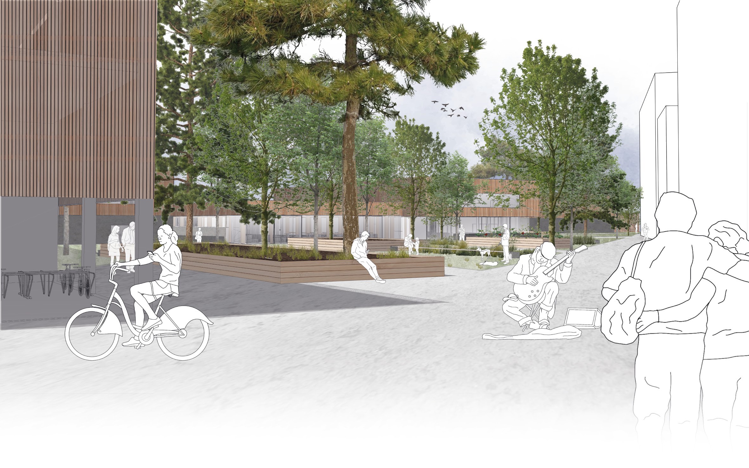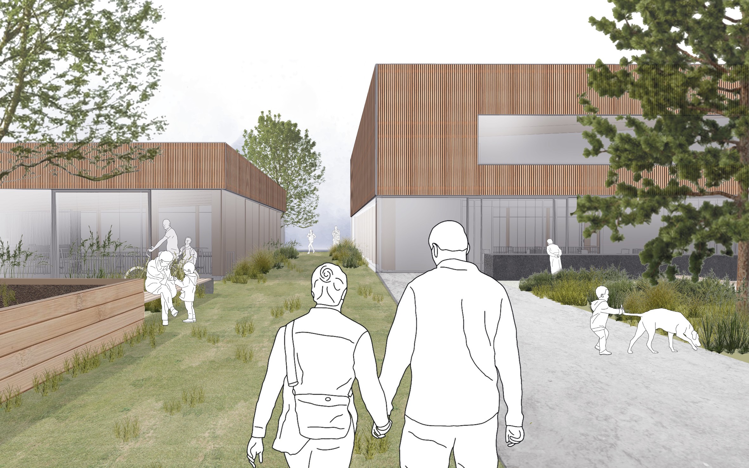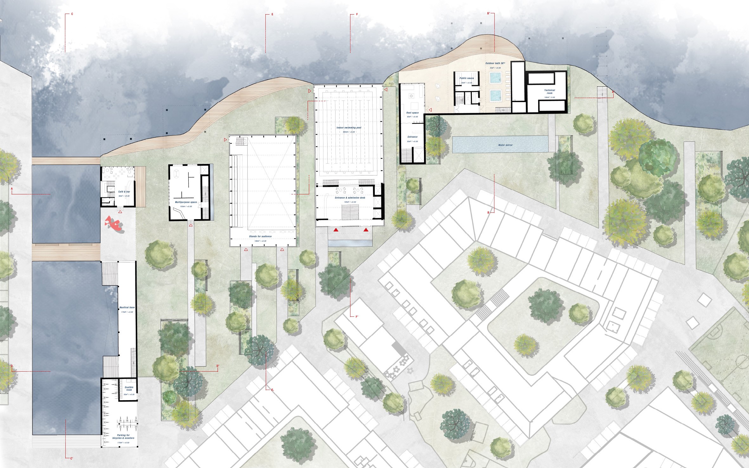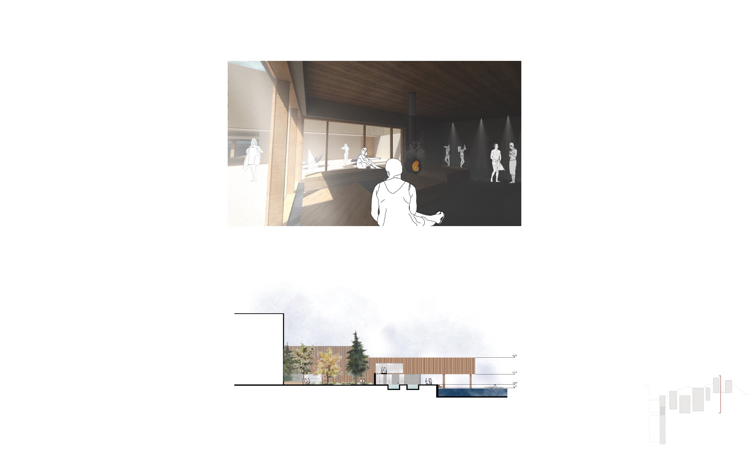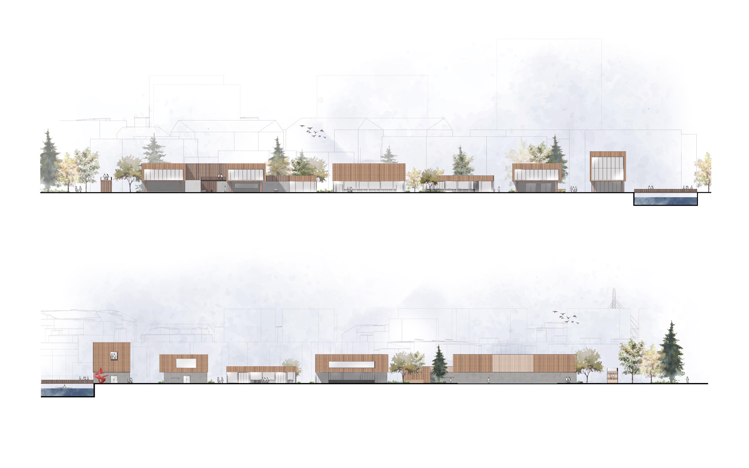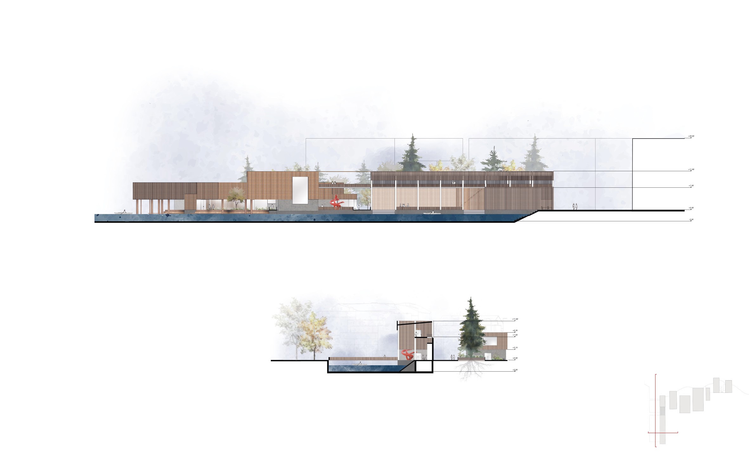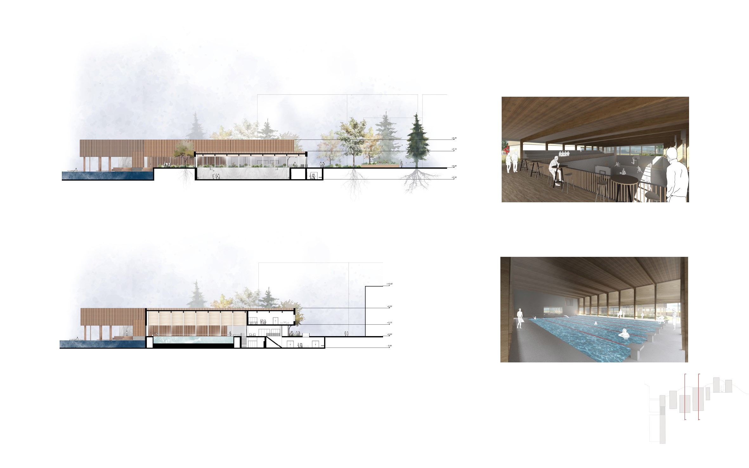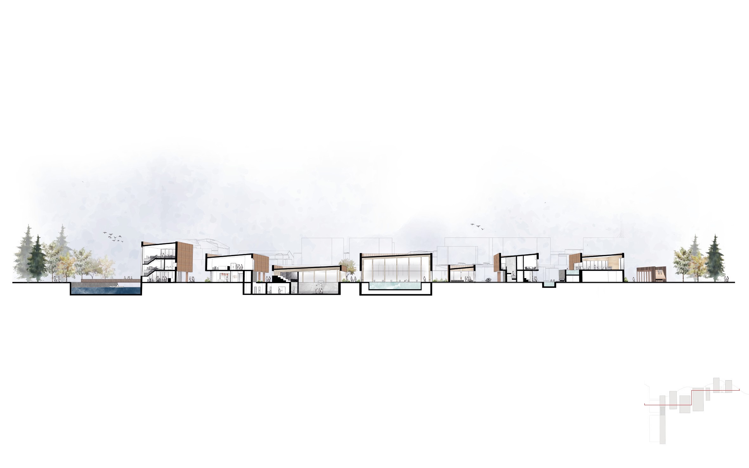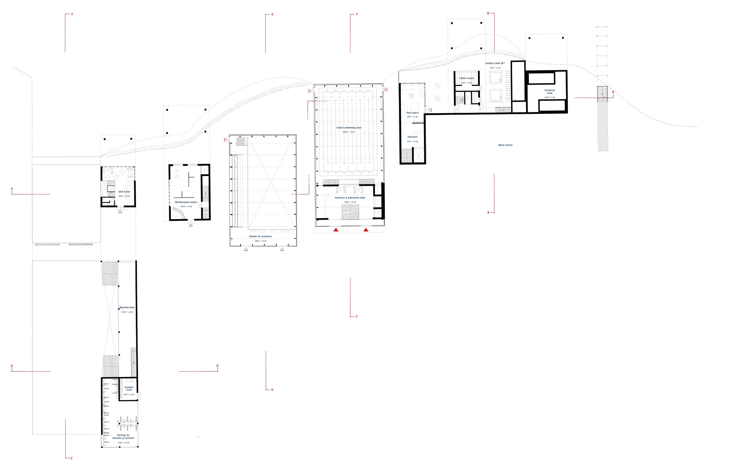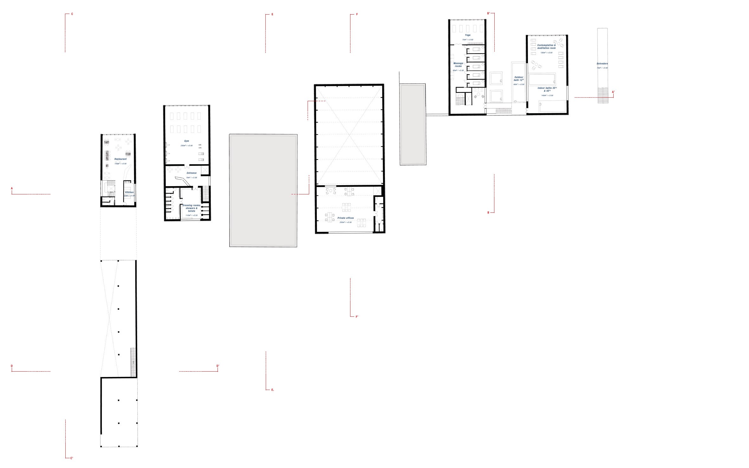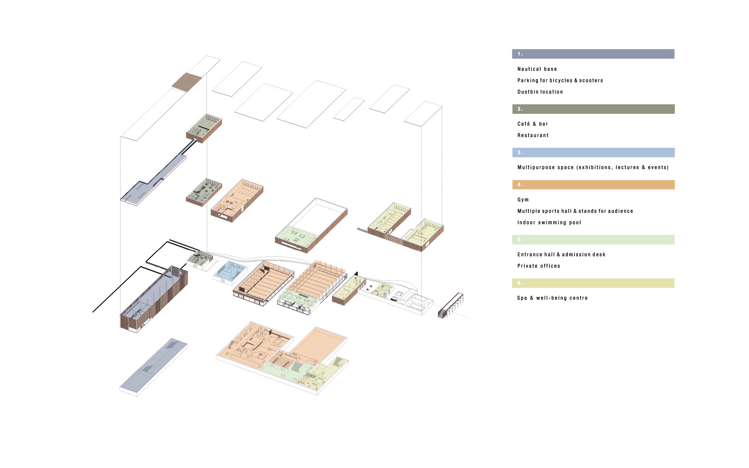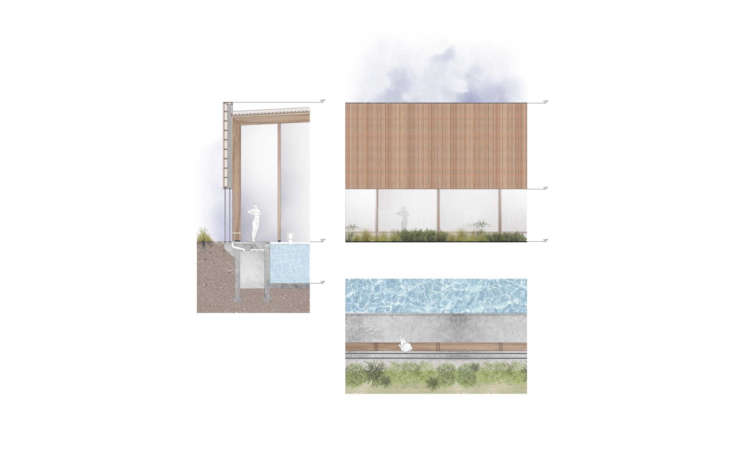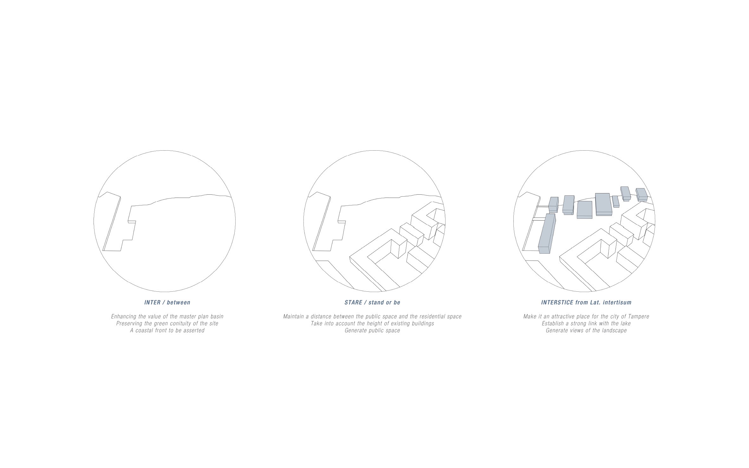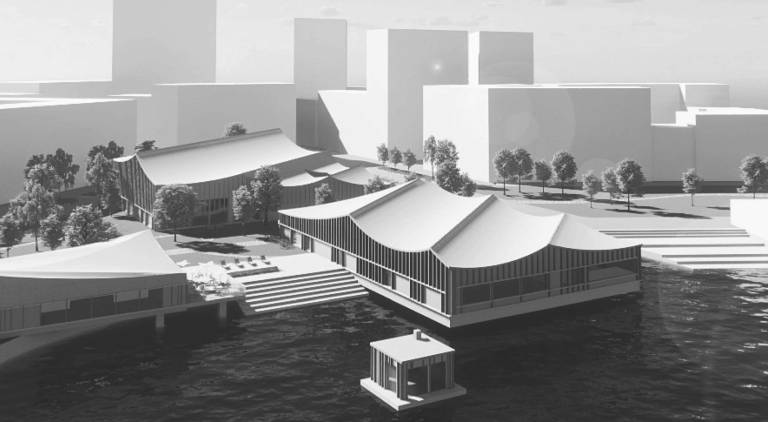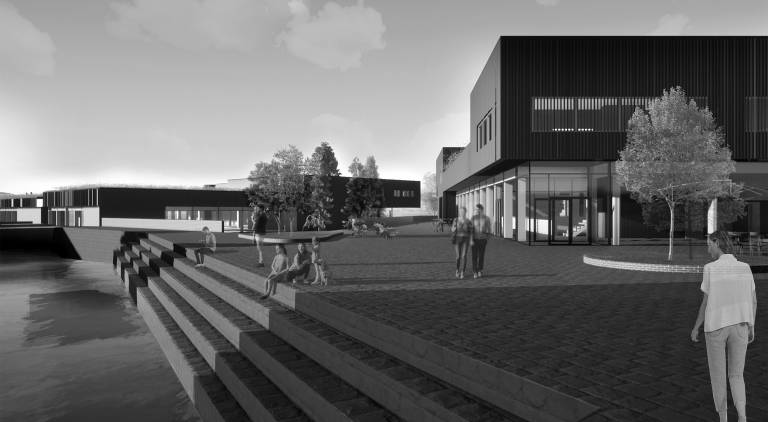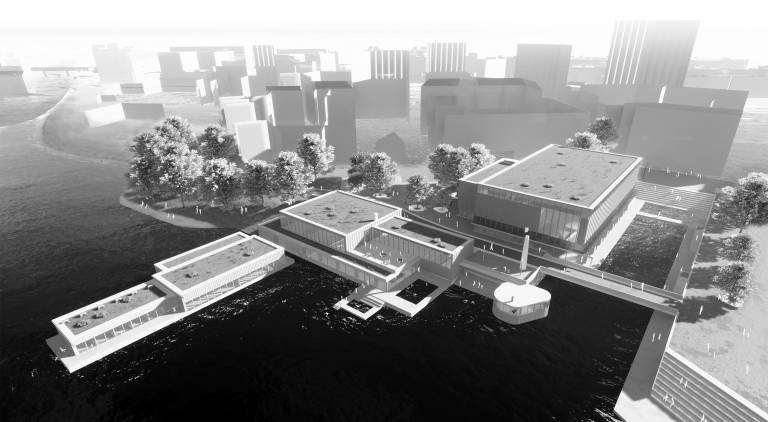Interstice is located on the shores of Lake Pyhäjärvi, not far from Tampere city center. Located in the Viinikanlahti district, it will become in the coming years a flagship of the city of Tampere.
Based on a strong initial concept, the project is not only on the scale of the landscape but also on the urban scale, taking into account the heights of the neighbouring buildings and the master plan. Proposing a real architectural and landscape promenade, Interstice is based on characteristic elements of the site, such as the canal, a designed coastal front, and an existing green pedestrian pathway.
The project is designed through a simple geometry, which opens onto the landscape. Its location in relation to the lake allows pedestrian traffic to be preserved while at the same time intensifying it in order to generate a real public space at the very heart of the project. One of the significant features of the project is its underground circulation, which frees up the ground floor and leaves room for interstices that frame the horizon.
Water permeates Finnish culture, its architecture, and its landscape. Thus, this element becomes the conductive element of the project and is explored through different conditions, situations, and sensations. Indeed, each module has a close relationship with the lake and offers users unique phenomenological experiences. These different temporalities are translated through the materiality, light, and thermal hierarchies established within the project.
The program is extended on a large scale in order to provide spaces for every activity. Whether one comes to relax, play sports or enjoy the facilities, Interstice is underlined both winter and summer climates.
Thus, Interstice is becoming a new attractive sports and wellness center not only for the new district but also for the city of Tampere.
