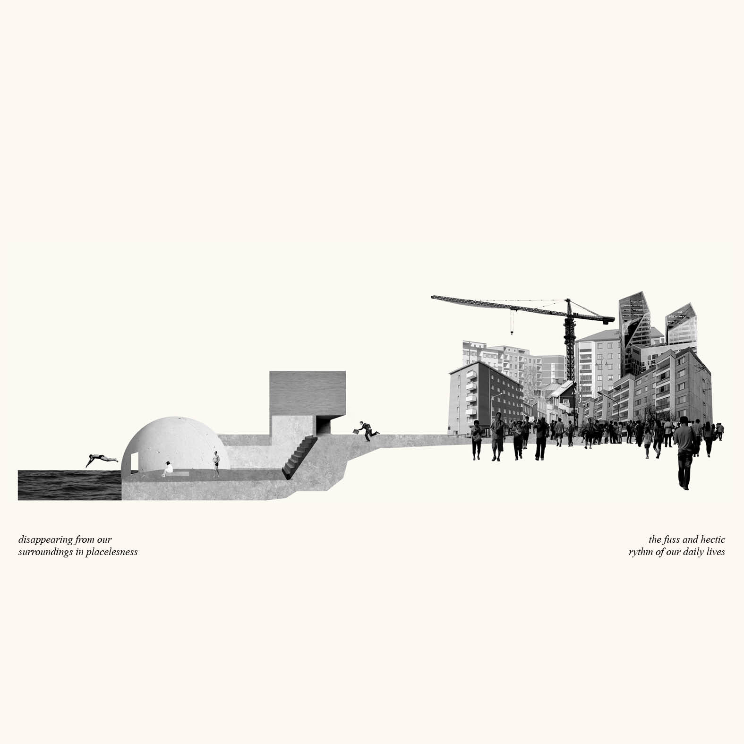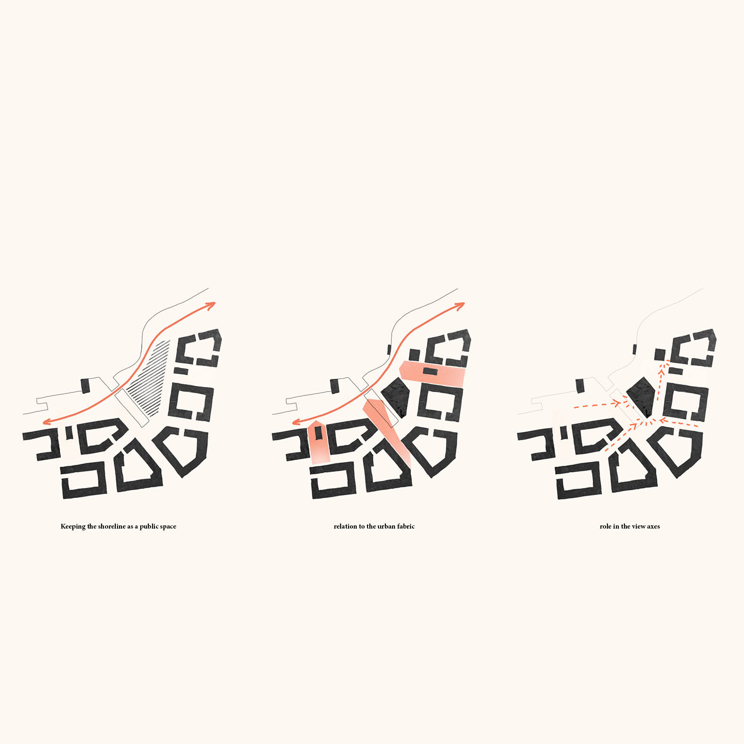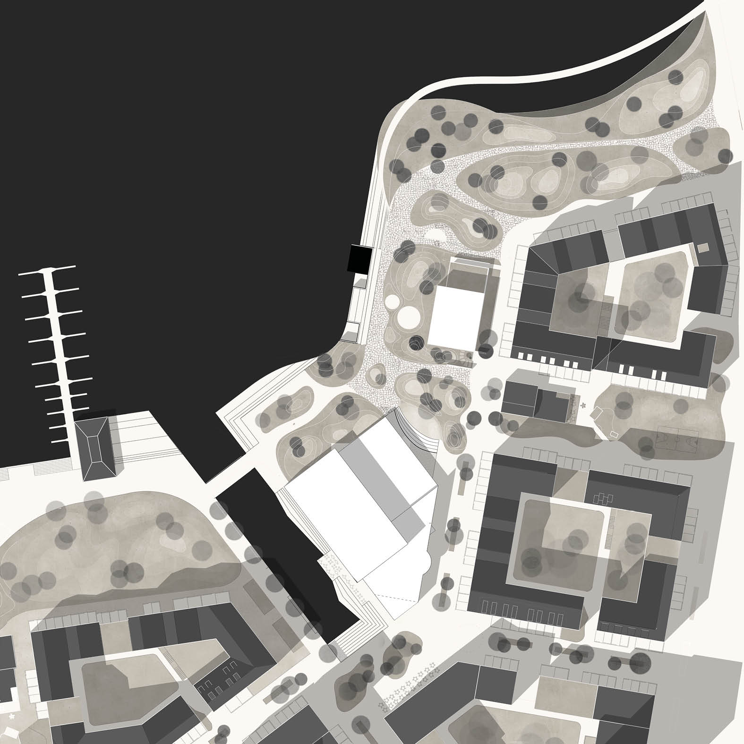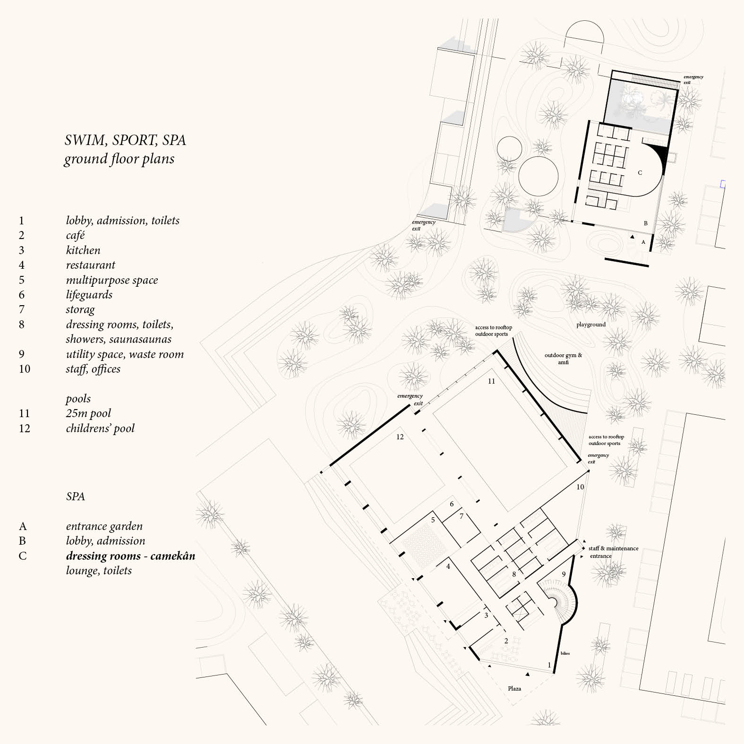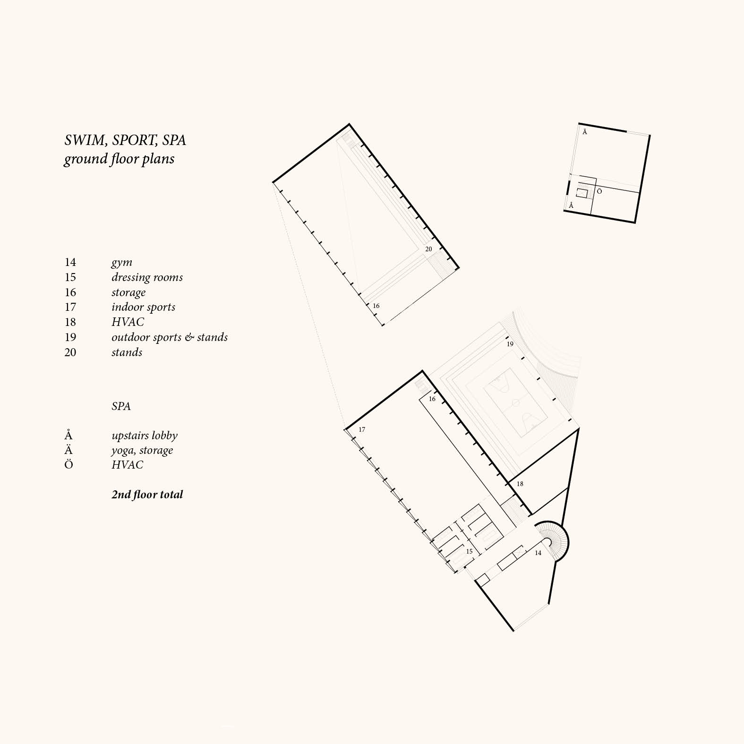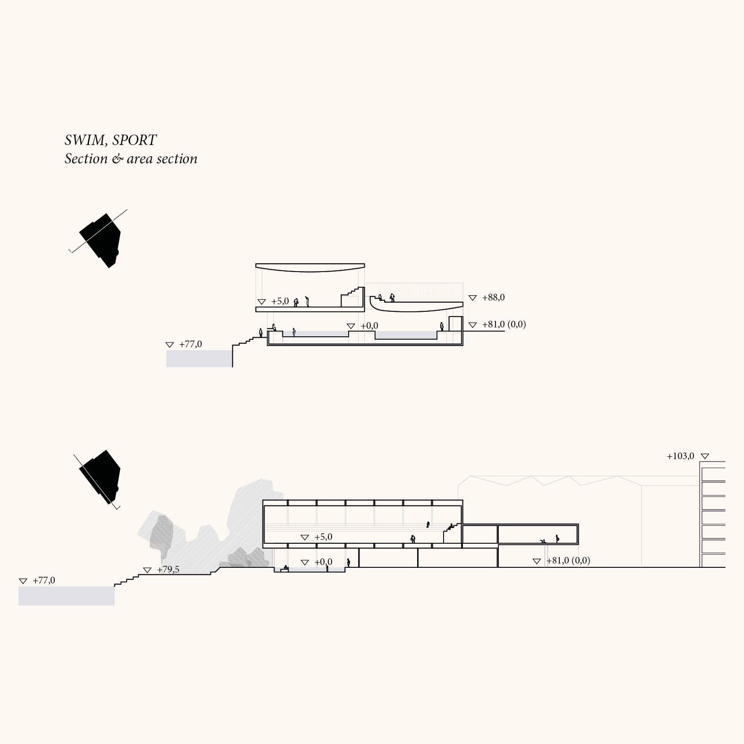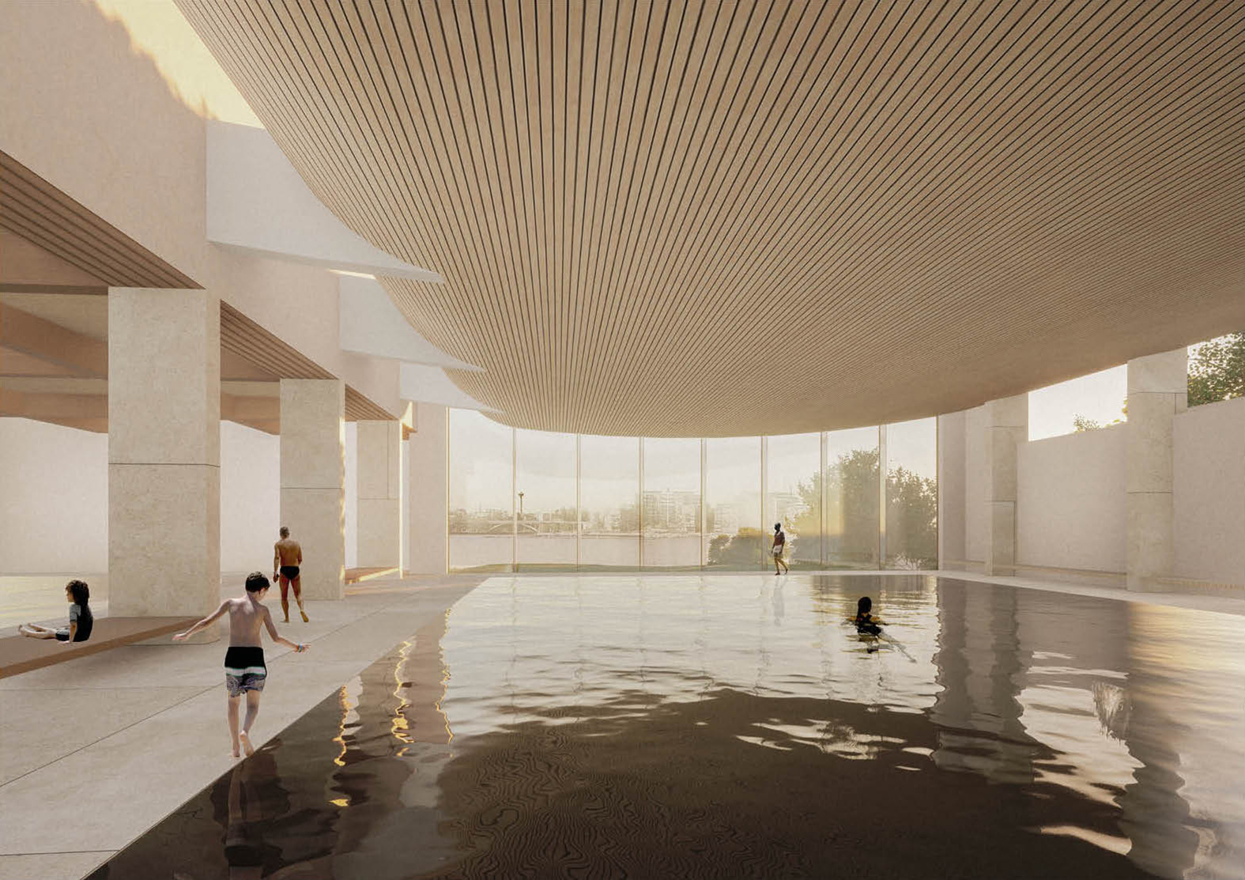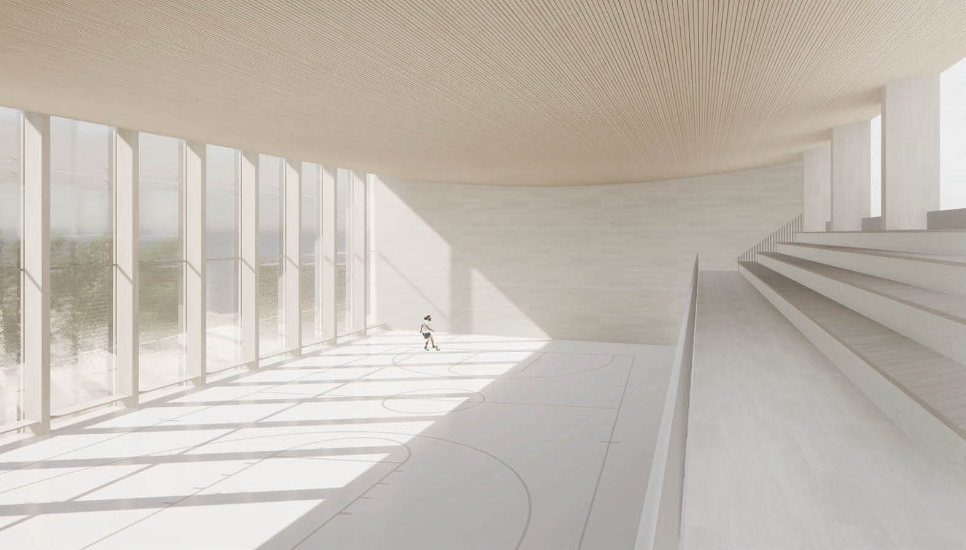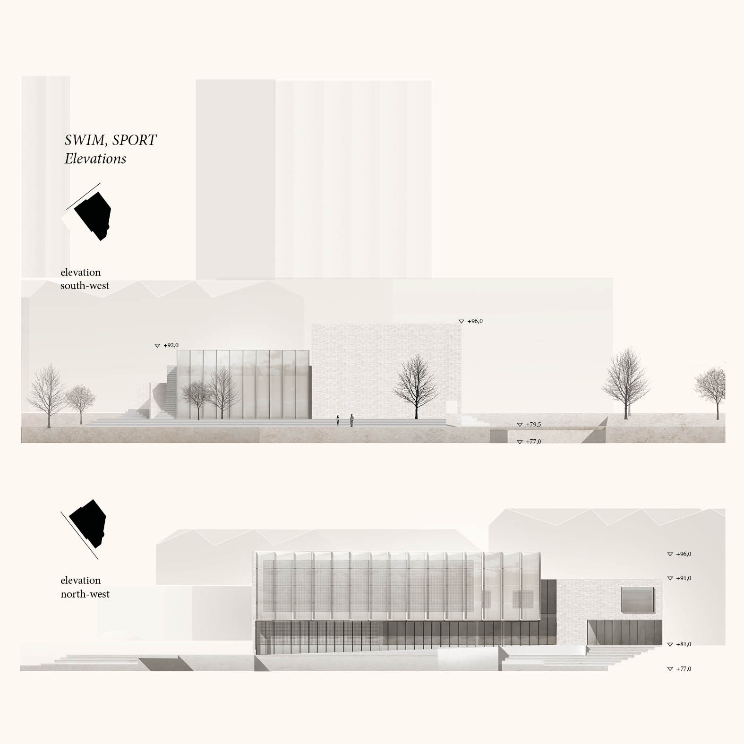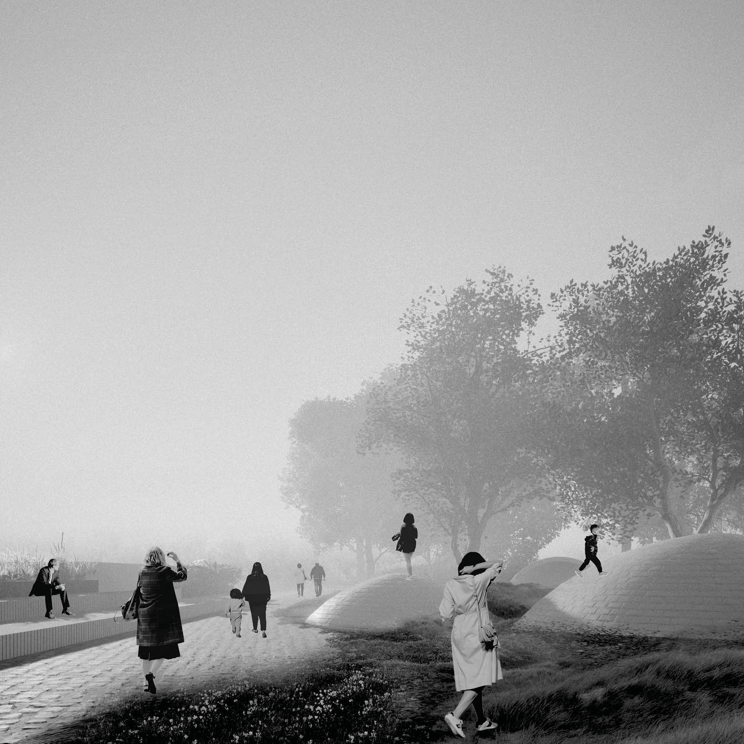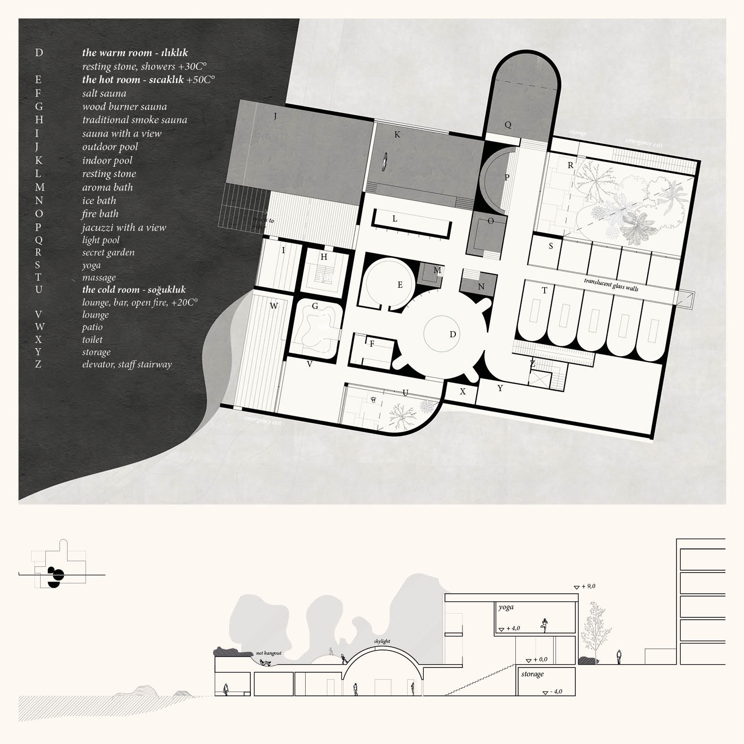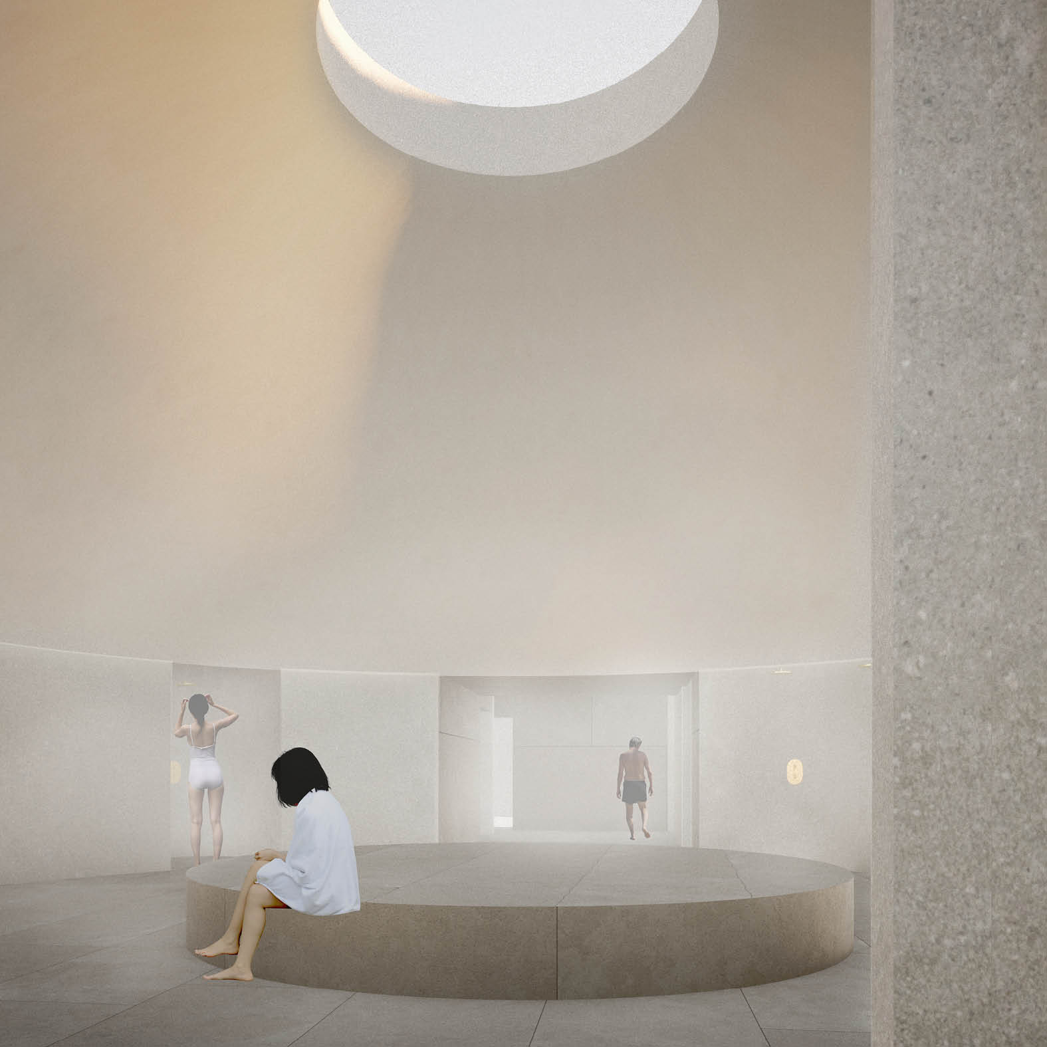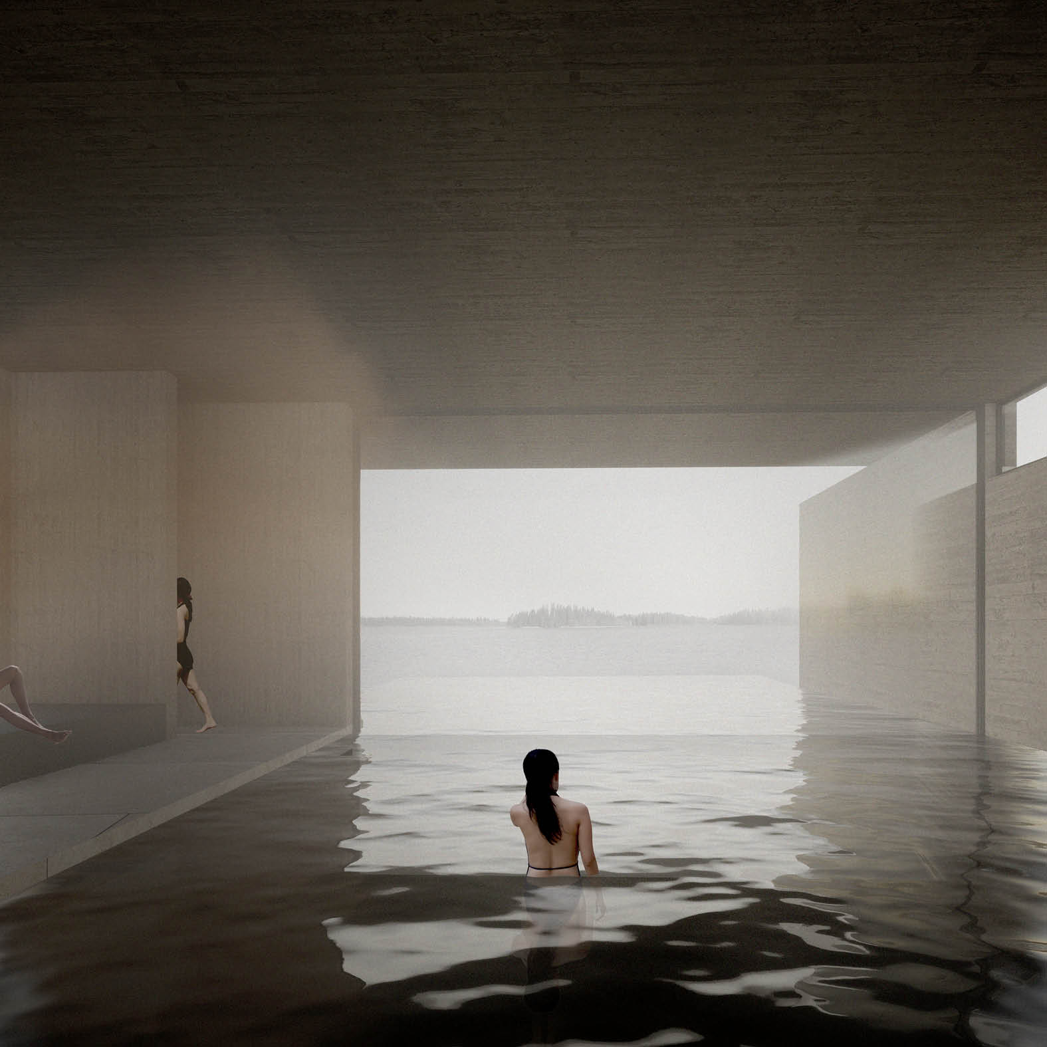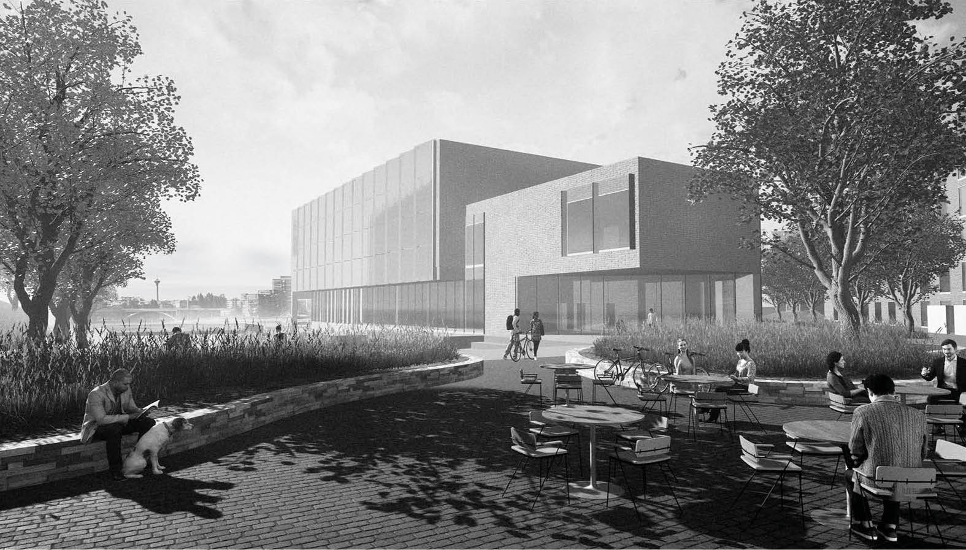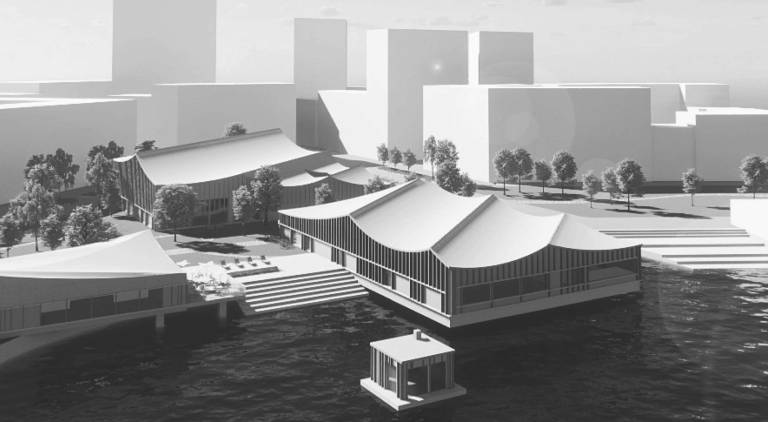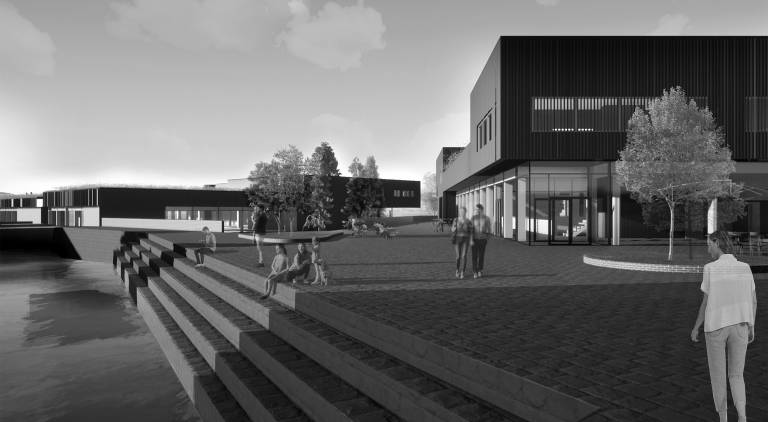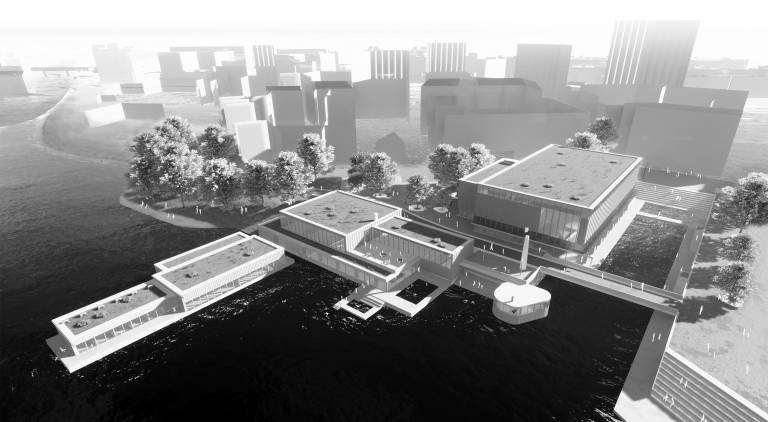The main concept links to a characteristic of Viinikanlahti – urbanity by the water. The shoreline path is important to Viinikanlahti considering transportation but also recreation. Openness and equality of the shore become even more important when the district develops as a dense urban neighbourhood. Besides the shore, green and view axes were recognized from the upcoming urban fabric. Link between the axes and the shoreline park will be preserved. It moulds the basis of the urban & the disappearing.
The plan is dualistic, as the title presents. The plaza and canal side form the urban focal point. Lively everyday functions deserve to be in close proximity to that point. Sports, swim hall and restaurant among others stack close by the plaza, forming the urban.
The disappearing pictures the different atmospheres in spa & wellness. Surfacing parts of the building are only hints of the upcoming. Most of the building, and all spa functions are underground. This arrangement leaves the shore for public. Importantly, the arrangement also enables spa visitors feelings of serenity and placelessness that are crucial when disengaging from the everyday.
Being invigorated connects all users of the urban & the disappearing. Is it by sports or by bath, serene & calm architecture supports this objective. Spaces of the two buildings vary functionally and in size. However, the principles of serenity and calmness are visible thoroughly. At least as important is the logics of spaces and paths. Spatial design approach is logical and practical. It is visible in spatial arrangements, but also in external architecture.

